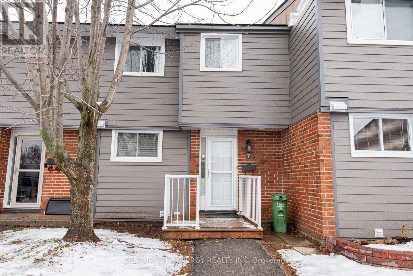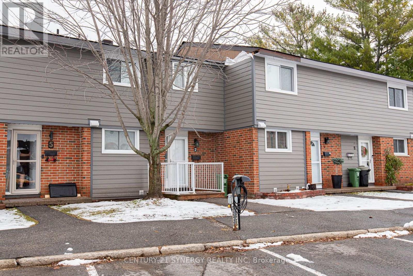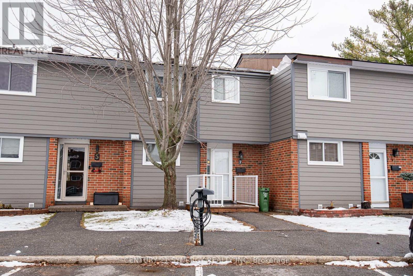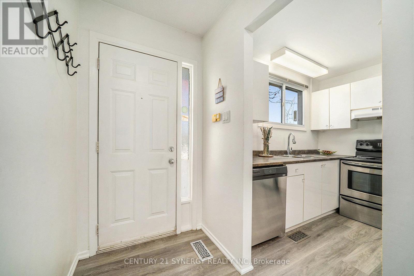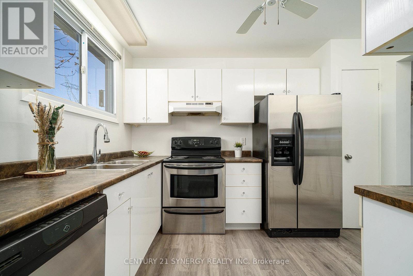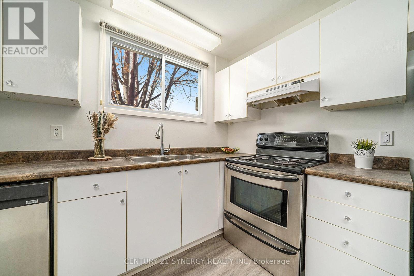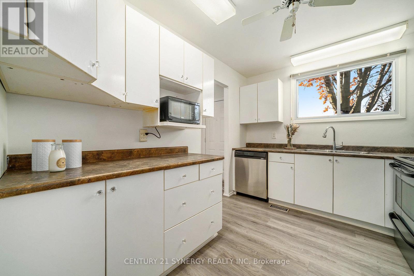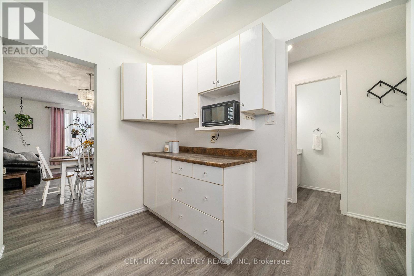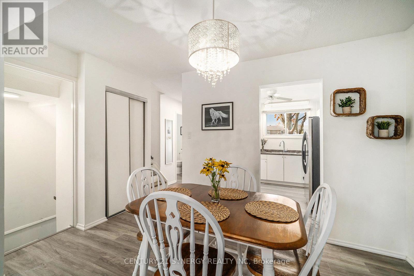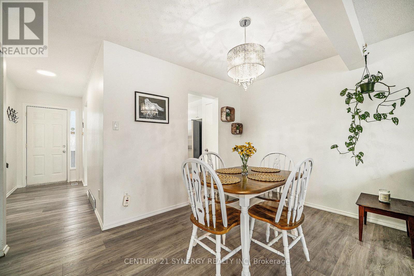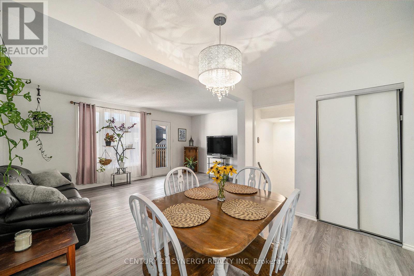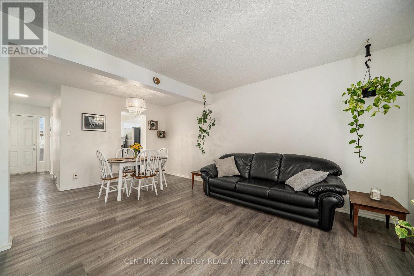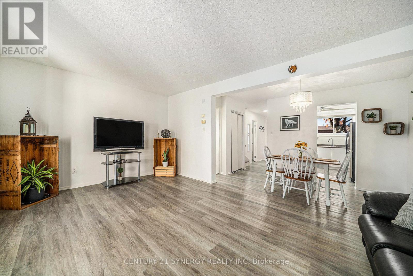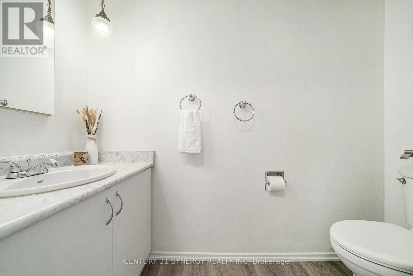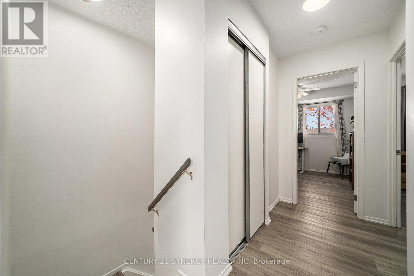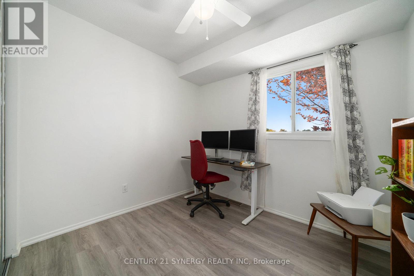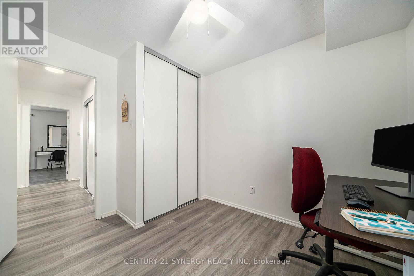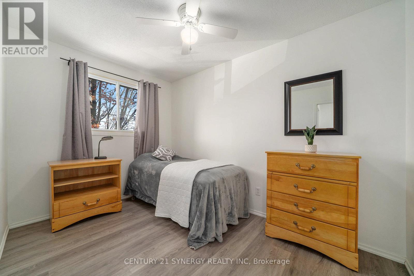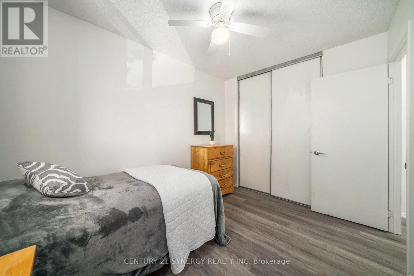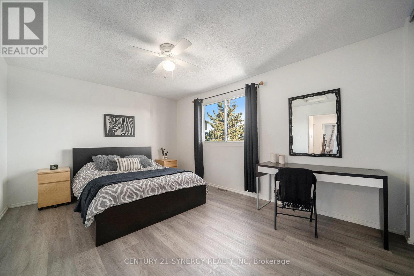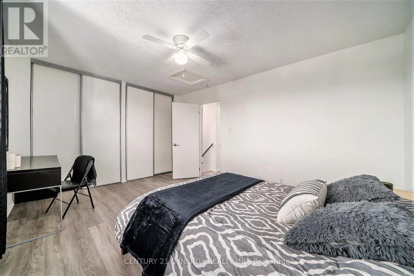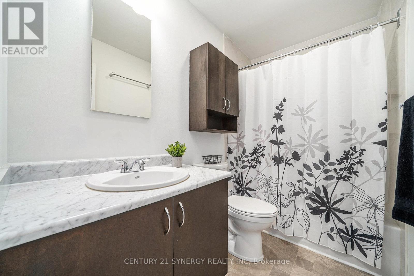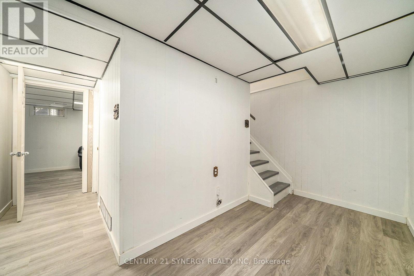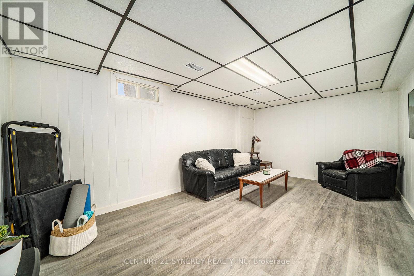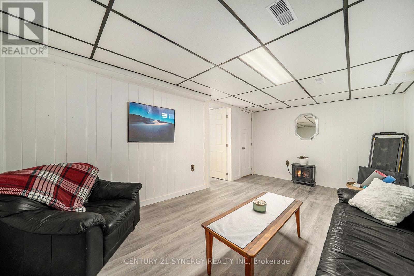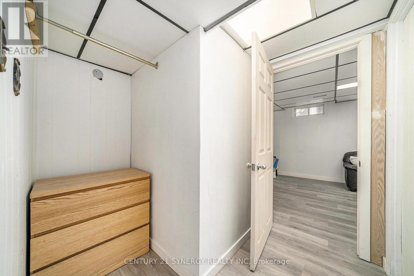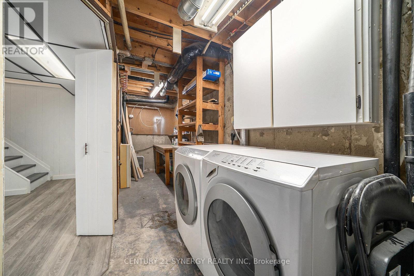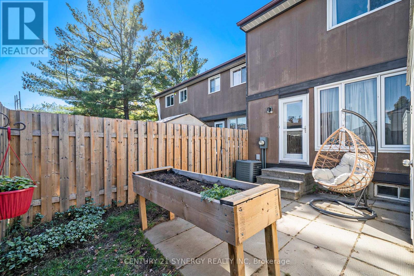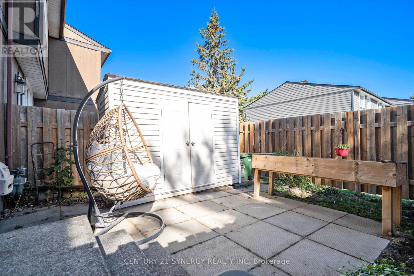46 - 7 Glencoe Street Ottawa, Ontario K2H 8S5
$419,900Maintenance, Insurance
$479 Monthly
Maintenance, Insurance
$479 MonthlyBeautifully maintained 3-bedroom, 2-bathroom condo townhome in the sought-after community of Arlington Woods! Bright open-concept main floor with updated flooring, spacious living/dining area, powder room and a crisp white kitchen with stainless steel appliances. Upstairs offers 3 generous sized bedrooms and a full bath. The finished lower level adds versatile living space for a family room, gym, or office. Enjoy summer days relaxing on patio in the private fenced backyard equipped with a shed for extra storage space. Close to parks, schools, shopping, and transit. Turnkey and move-in ready! (id:61210)
Property Details
| MLS® Number | X12572650 |
| Property Type | Single Family |
| Community Name | 7605 - Arlington Woods |
| Community Features | Pets Allowed With Restrictions |
| Equipment Type | Water Heater |
| Features | Carpet Free |
| Parking Space Total | 1 |
| Rental Equipment Type | Water Heater |
| Structure | Patio(s) |
Building
| Bathroom Total | 2 |
| Bedrooms Above Ground | 3 |
| Bedrooms Total | 3 |
| Appliances | Dishwasher, Dryer, Stove, Washer, Refrigerator |
| Basement Development | Finished |
| Basement Type | Full (finished) |
| Cooling Type | Central Air Conditioning |
| Exterior Finish | Brick |
| Half Bath Total | 1 |
| Heating Fuel | Natural Gas |
| Heating Type | Forced Air |
| Stories Total | 2 |
| Size Interior | 1,000 - 1,199 Ft2 |
| Type | Row / Townhouse |
Parking
| No Garage |
Land
| Acreage | No |
Rooms
| Level | Type | Length | Width | Dimensions |
|---|---|---|---|---|
| Second Level | Primary Bedroom | 4.69 m | 3.42 m | 4.69 m x 3.42 m |
| Second Level | Bedroom 2 | 2.51 m | 3.51 m | 2.51 m x 3.51 m |
| Second Level | Bedroom 3 | 2.67 m | 3.18 m | 2.67 m x 3.18 m |
| Basement | Laundry Room | 5.29 m | 3.67 m | 5.29 m x 3.67 m |
| Basement | Recreational, Games Room | 5.29 m | 3.27 m | 5.29 m x 3.27 m |
| Basement | Utility Room | 2.72 m | 2.22 m | 2.72 m x 2.22 m |
| Main Level | Foyer | 1.28 m | 3.52 m | 1.28 m x 3.52 m |
| Main Level | Bathroom | 1.13 m | 2.56 m | 1.13 m x 2.56 m |
| Main Level | Kitchen | 2.67 m | 3.4 m | 2.67 m x 3.4 m |
| Main Level | Dining Room | 3.73 m | 2.29 m | 3.73 m x 2.29 m |
| Main Level | Living Room | 5.29 m | 3.42 m | 5.29 m x 3.42 m |
https://www.realtor.ca/real-estate/29132442/46-7-glencoe-street-ottawa-7605-arlington-woods
Contact Us
Contact us for more information

Francois Tessier
Salesperson
www.completerealestatepros.com/
2733 Lancaster Road, Unit 121
Ottawa, Ontario K1B 0A9
(613) 317-2121
(613) 903-7703
www.c21synergy.ca/
www.facebook.com/c21synergyrealty

Bradley Corrigan
Salesperson
www.completerealestatepros.com/
2733 Lancaster Road, Unit 121
Ottawa, Ontario K1B 0A9
(613) 317-2121
(613) 903-7703
www.c21synergy.ca/
www.facebook.com/c21synergyrealty

