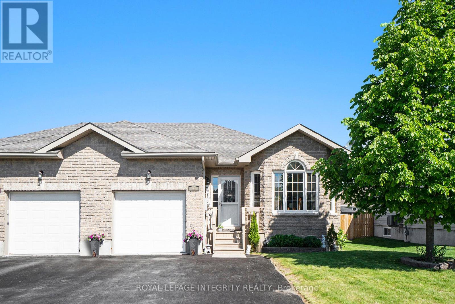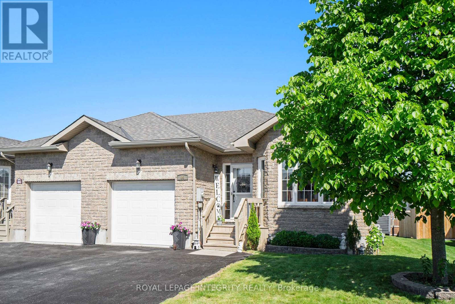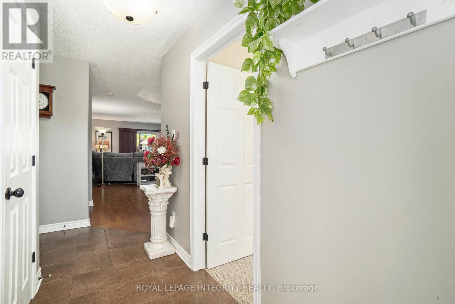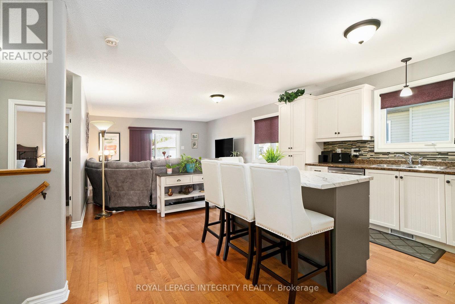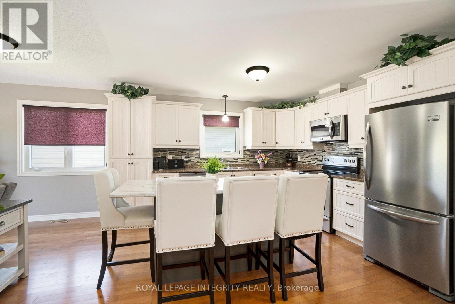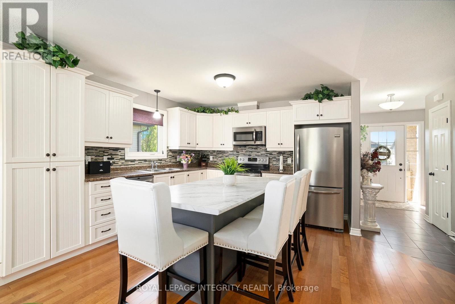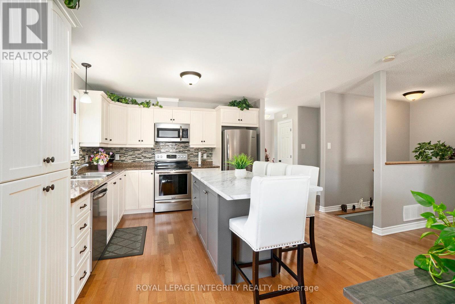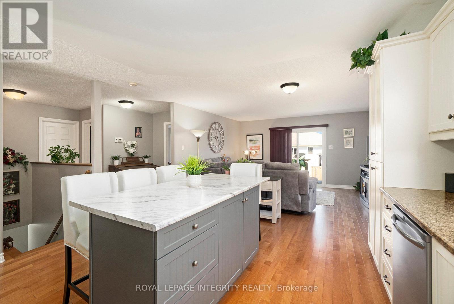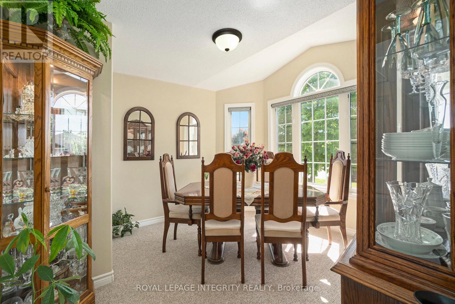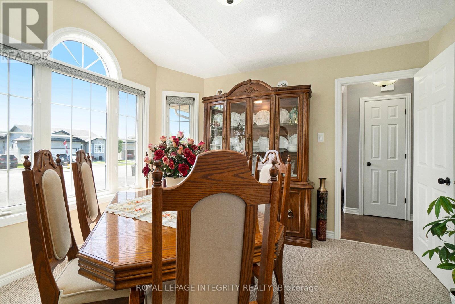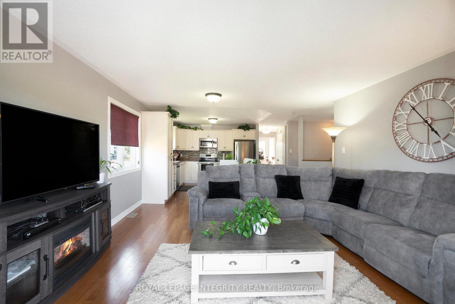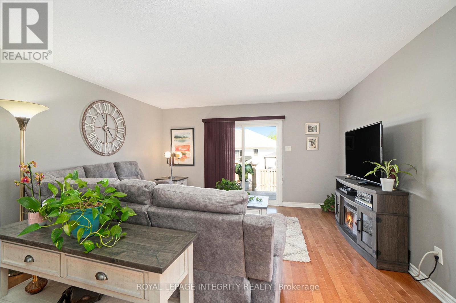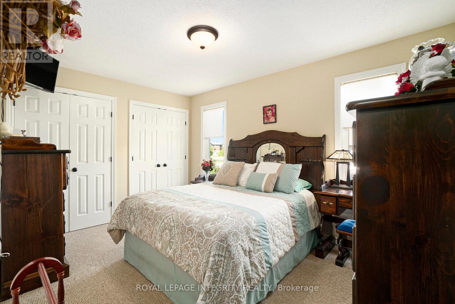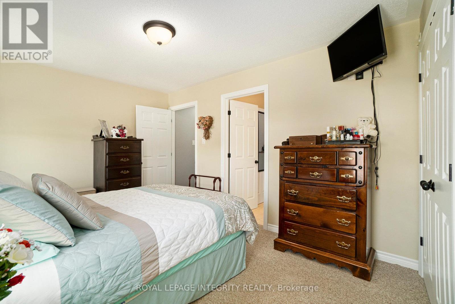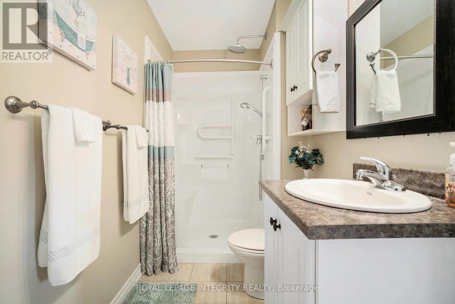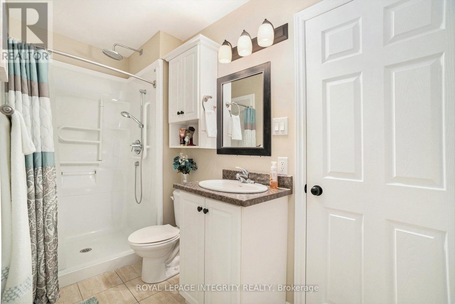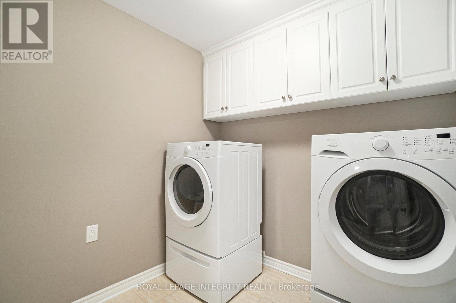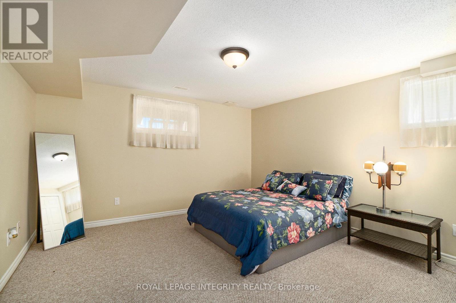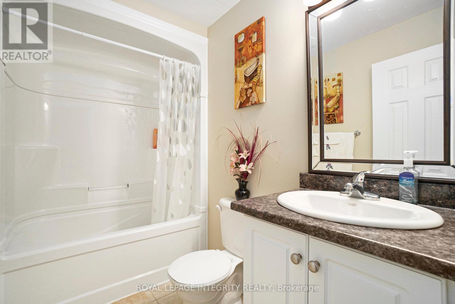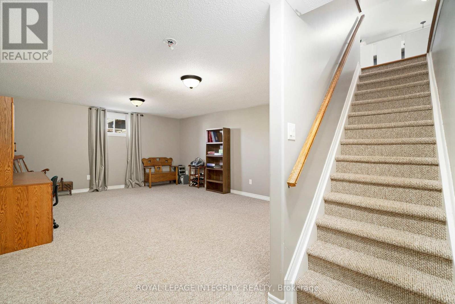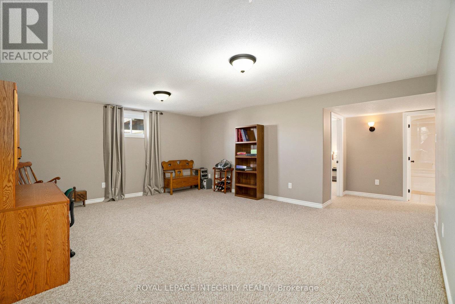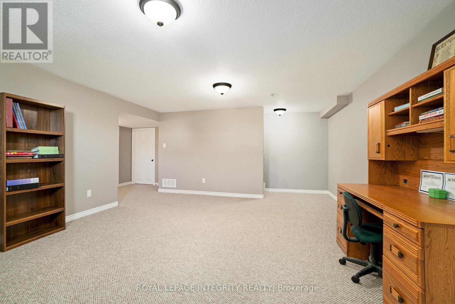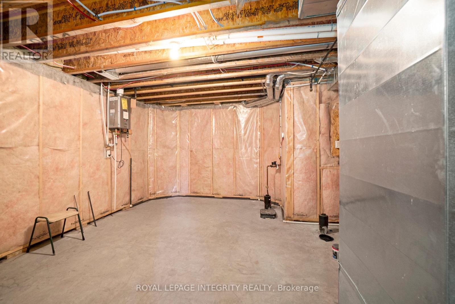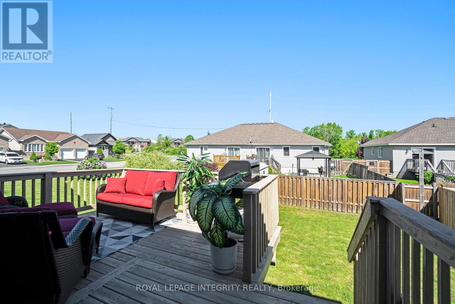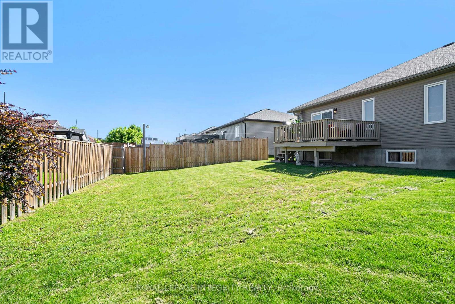44 Lee Avenue Smiths Falls, Ontario K7A 0A2
$529,900
Welcome to 44 Lee Avenue, a bright and versatile 1,067 sq ft semi-detached home in the sought-after Ferrara Meadows community. With its smart layout, curb appeal, and move-in ready condition, this home checks all the boxes for both those starting out and those looking to downsize. The main level offers true one-floor living with an open-concept design, hardwood floors, and convenient main floor laundry. The spacious living room opens to a large deck perfect for summer barbecues or morning coffee overlooking the private backyard. Two bedrooms are on this level, including a generous primary suite with double closet and cheater access to the 4-piece bath. The second bedroom flexes easily as a guest room, office, or den. The fully finished basement adds incredible value, featuring a huge family room, third bedroom, second full bathroom, and a dedicated storage or hobby space. Its the ideal setup for visiting family, grandkids, or a growing household. Extras include on-demand hot water, central air, an insulated garage with door opener, oversized paved driveway, and a larger-than-average backyard deck. All this in a terrific neighbourhood: quiet, welcoming, and family-friendly. Smiths Falls offers small-town charm just 40 minutes from Kanata, making it a great choice for commuters too. Whether you're downsizing without compromise, starting your family in a community you'll love, or simply looking for a home that offers more this ones a gem worth seeing. Flexible closing date available. (id:61210)
Property Details
| MLS® Number | X12376378 |
| Property Type | Single Family |
| Community Name | 901 - Smiths Falls |
| Parking Space Total | 3 |
Building
| Bathroom Total | 2 |
| Bedrooms Above Ground | 2 |
| Bedrooms Below Ground | 1 |
| Bedrooms Total | 3 |
| Appliances | Garage Door Opener Remote(s), Water Heater - Tankless, Dishwasher, Dryer, Microwave, Stove, Washer, Window Coverings, Refrigerator |
| Architectural Style | Bungalow |
| Basement Development | Finished |
| Basement Type | N/a (finished) |
| Construction Style Attachment | Semi-detached |
| Cooling Type | Central Air Conditioning |
| Exterior Finish | Brick, Vinyl Siding |
| Foundation Type | Concrete |
| Heating Fuel | Natural Gas |
| Heating Type | Forced Air |
| Stories Total | 1 |
| Size Interior | 700 - 1,100 Ft2 |
| Type | House |
| Utility Water | Municipal Water |
Parking
| Attached Garage | |
| Garage |
Land
| Acreage | No |
| Sewer | Sanitary Sewer |
| Size Depth | 105 Ft ,9 In |
| Size Frontage | 42 Ft |
| Size Irregular | 42 X 105.8 Ft |
| Size Total Text | 42 X 105.8 Ft |
Rooms
| Level | Type | Length | Width | Dimensions |
|---|---|---|---|---|
| Basement | Bedroom 3 | 4.42 m | 4.66 m | 4.42 m x 4.66 m |
| Basement | Bathroom | 2.58 m | 1.65 m | 2.58 m x 1.65 m |
| Basement | Family Room | 4.96 m | 7.01 m | 4.96 m x 7.01 m |
| Basement | Utility Room | 5.54 m | 5.43 m | 5.54 m x 5.43 m |
| Main Level | Kitchen | 7.36 m | 3.97 m | 7.36 m x 3.97 m |
| Main Level | Living Room | 4.47 m | 4.81 m | 4.47 m x 4.81 m |
| Main Level | Bathroom | 3.32 m | 1.54 m | 3.32 m x 1.54 m |
| Main Level | Bedroom | 4.16 m | 3.12 m | 4.16 m x 3.12 m |
| Main Level | Bedroom 2 | 3.53 m | 3.64 m | 3.53 m x 3.64 m |
| Main Level | Laundry Room | 2.02 m | 2.15 m | 2.02 m x 2.15 m |
https://www.realtor.ca/real-estate/28804207/44-lee-avenue-smiths-falls-901-smiths-falls
Contact Us
Contact us for more information
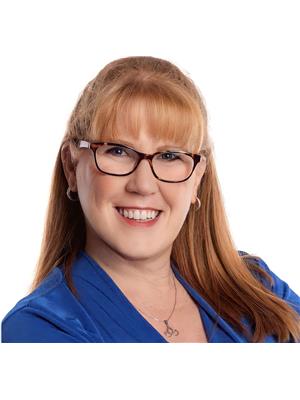
Tracy Mchale
Salesperson
www.mchalerealestategroup.com/
www.facebook.com/McHaleRealEstateGroup
2148 Carling Ave., Unit 6
Ottawa, Ontario K2A 1H1
(613) 829-1818
royallepageintegrity.ca/
Ray Cronkwright
Salesperson
2148 Carling Ave., Unit 6
Ottawa, Ontario K2A 1H1
(613) 829-1818
royallepageintegrity.ca/

