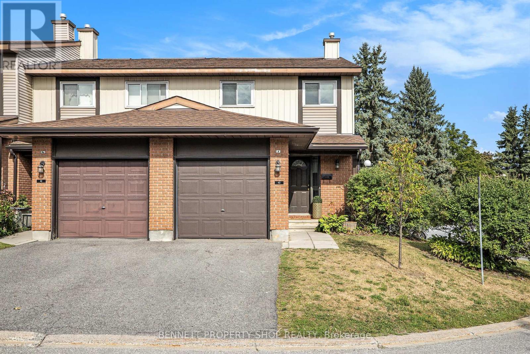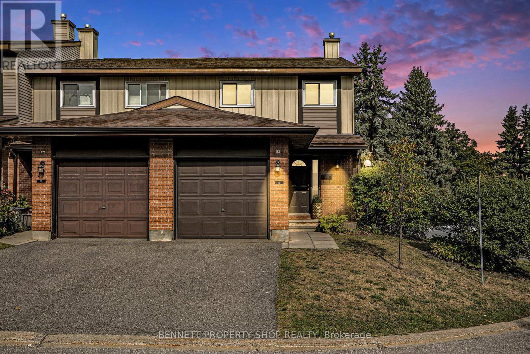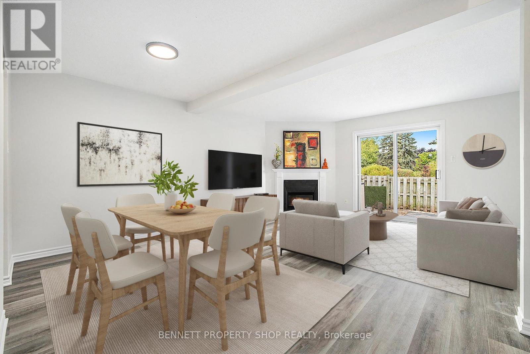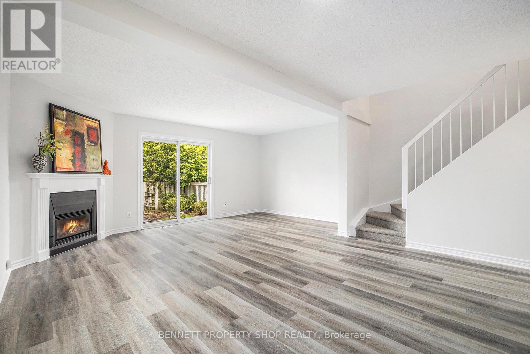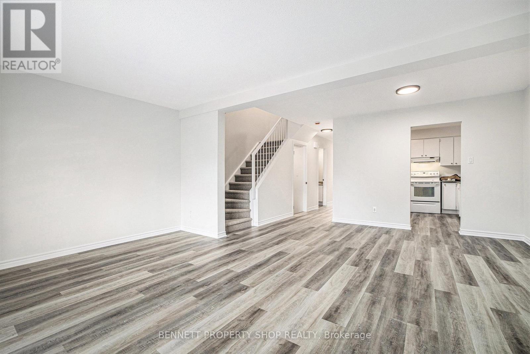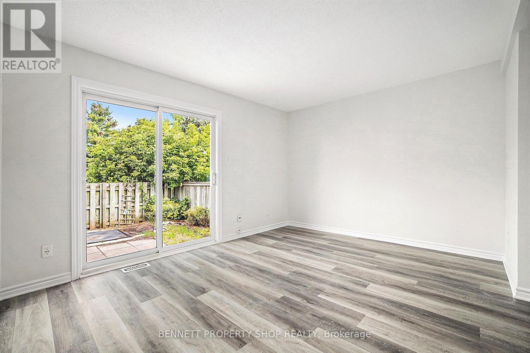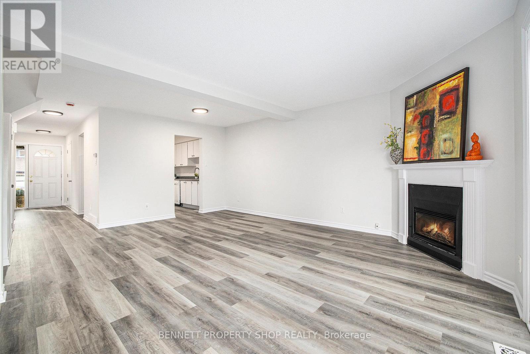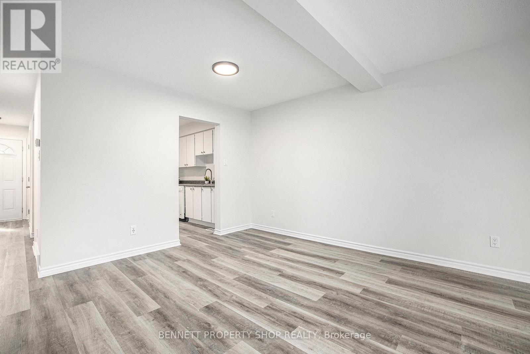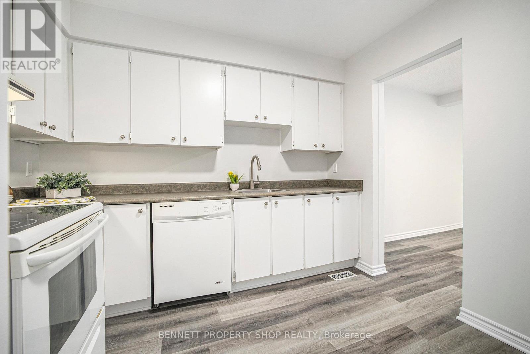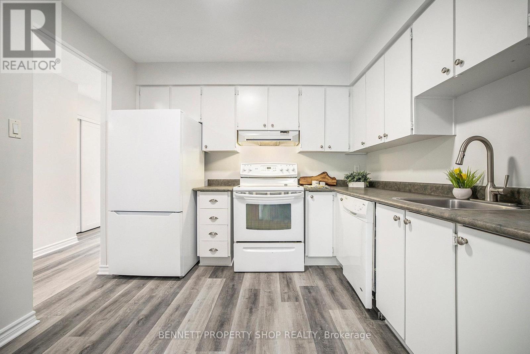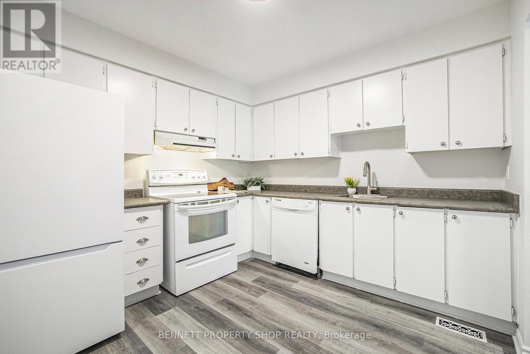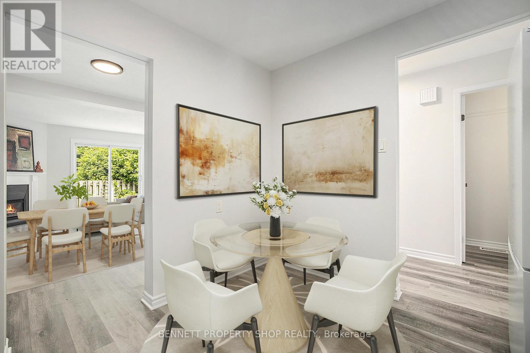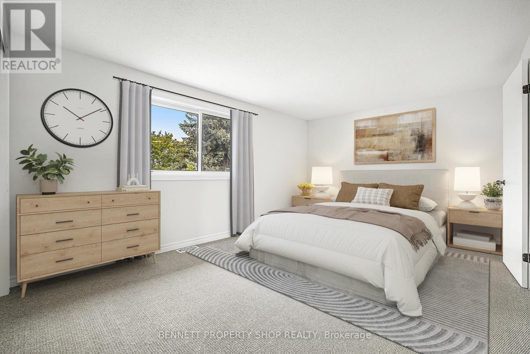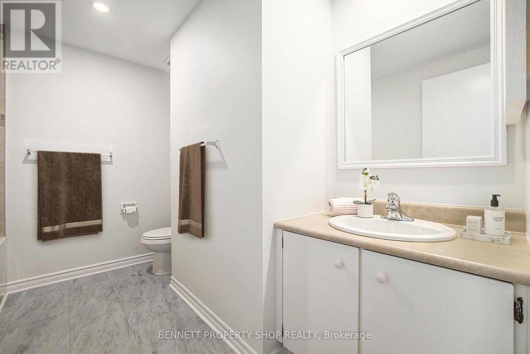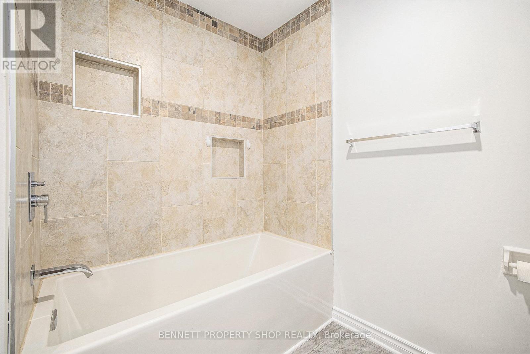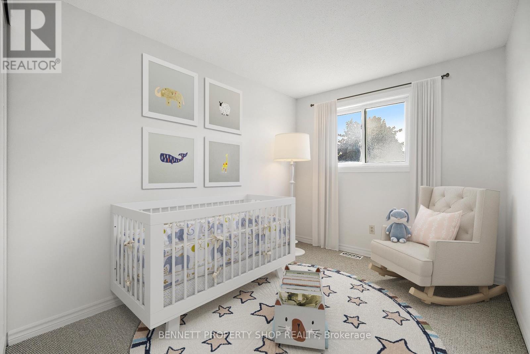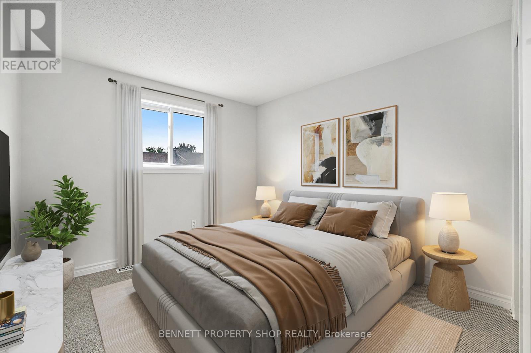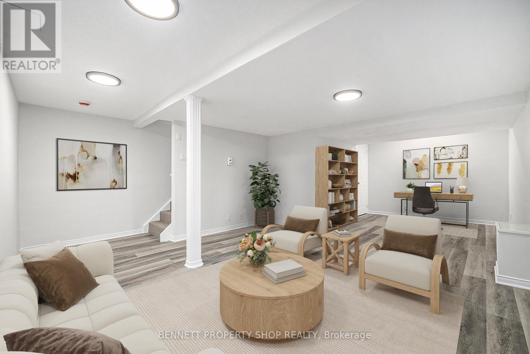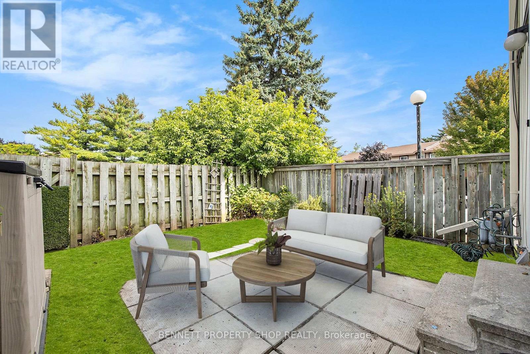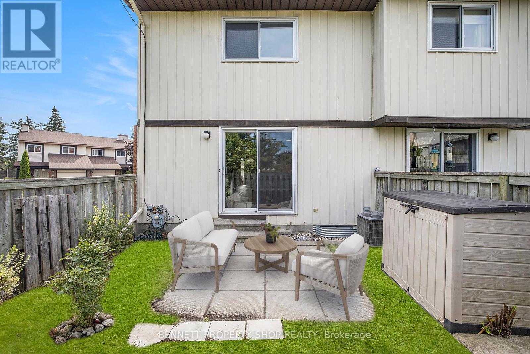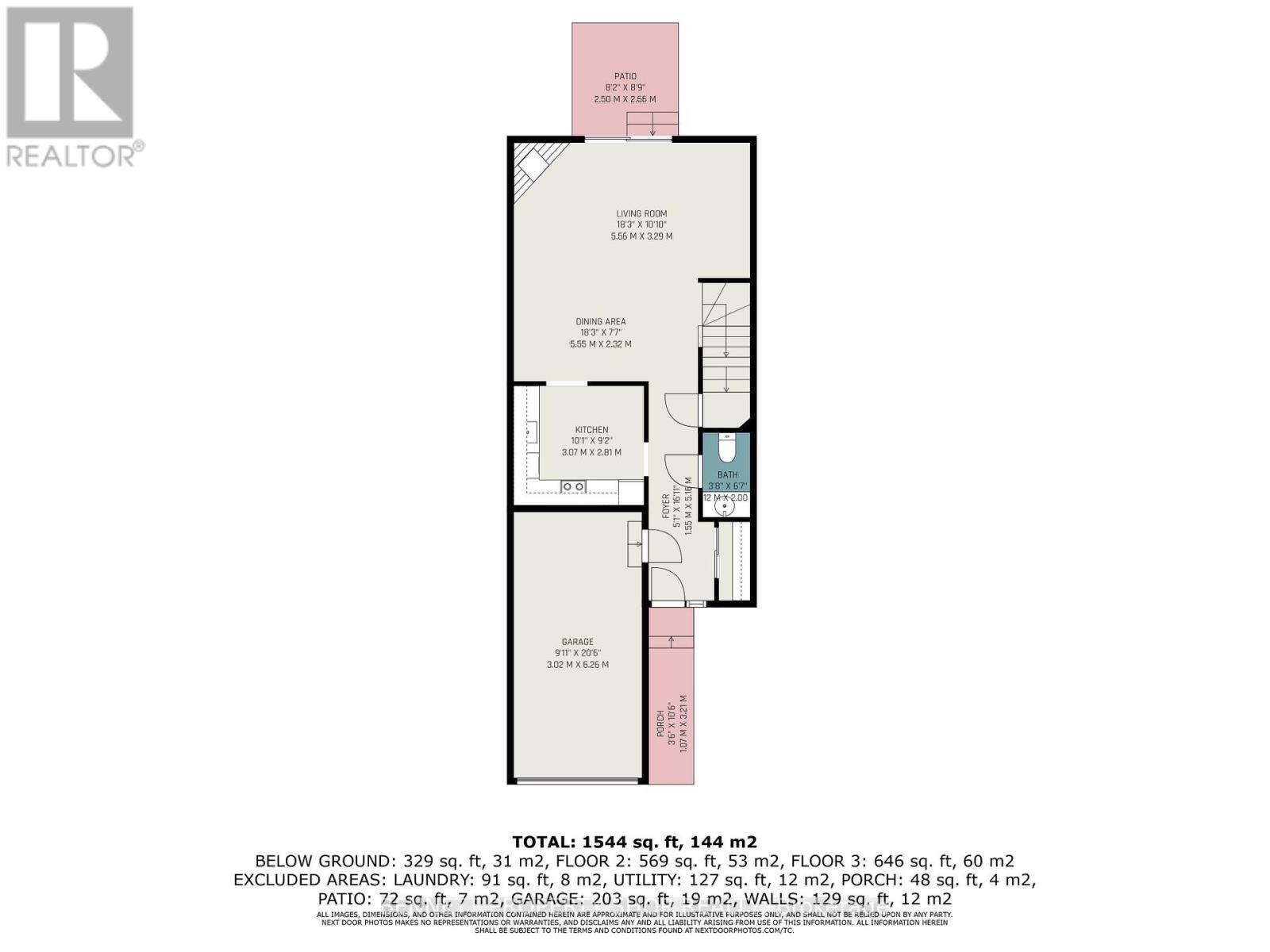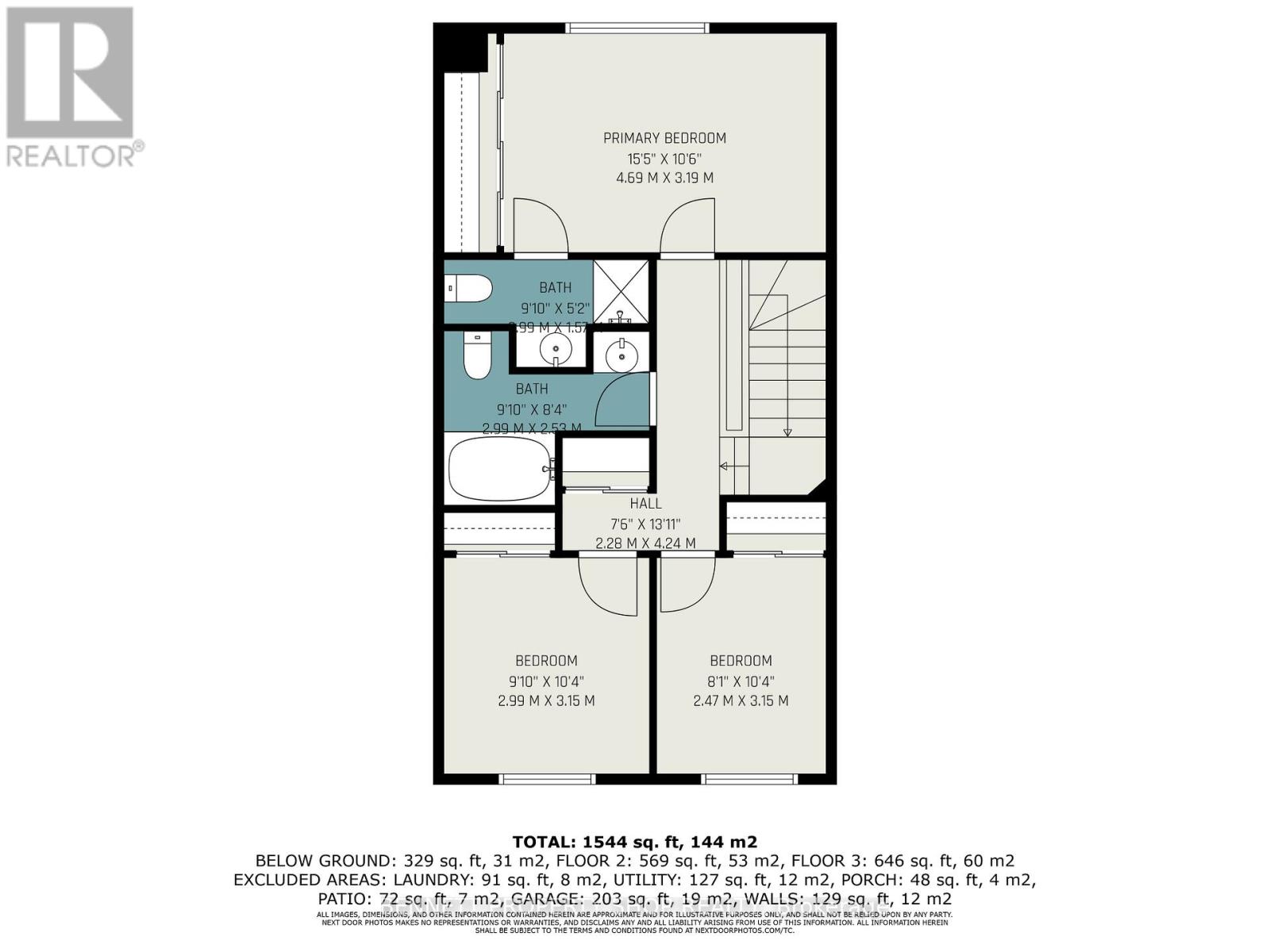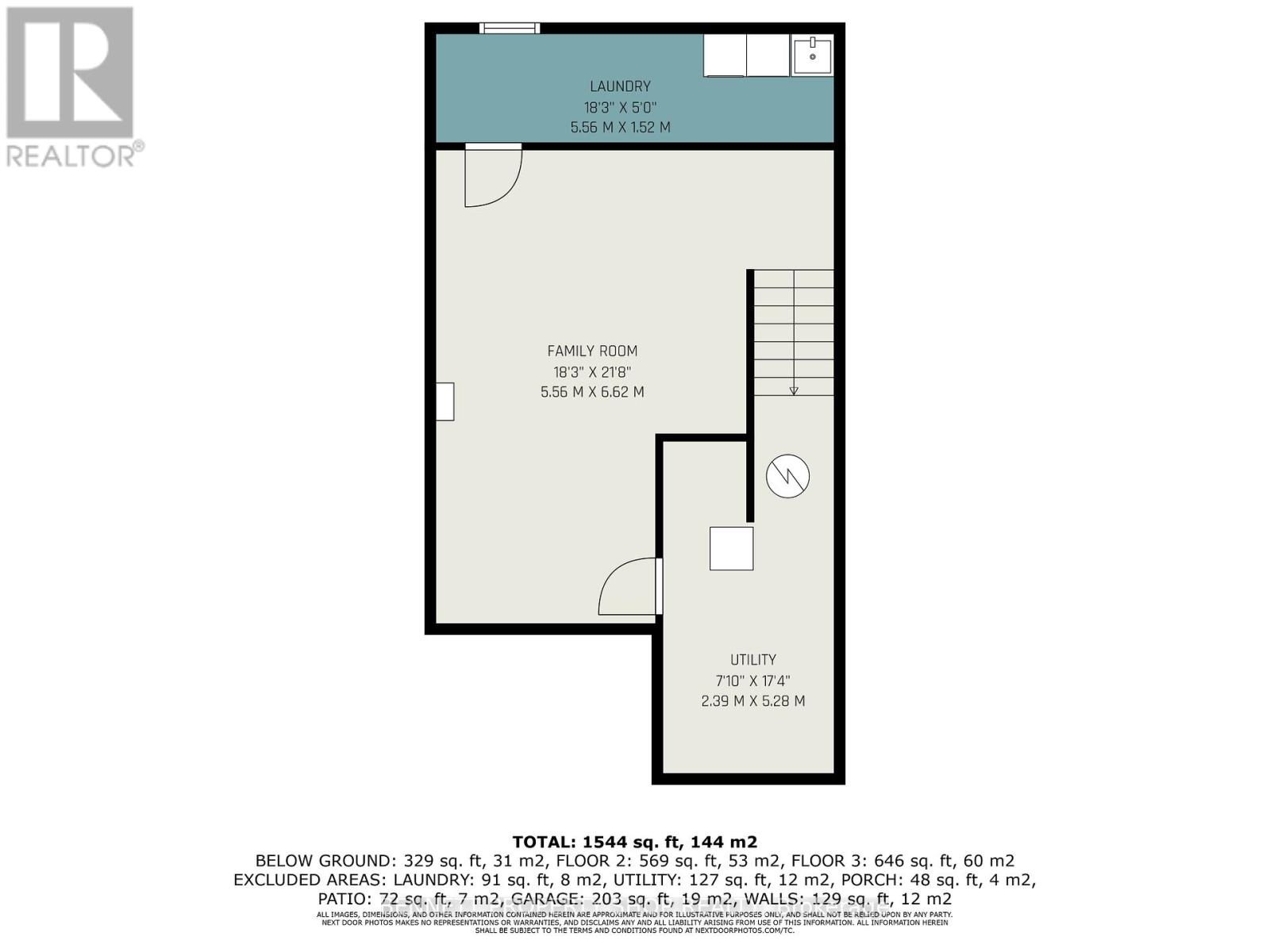43 Clarkson Crescent Ottawa, Ontario K2L 3C9
$479,900Maintenance, Common Area Maintenance, Water
$365 Monthly
Maintenance, Common Area Maintenance, Water
$365 MonthlyWOW! An end unit 3 bedroom, 3 bathroom, 1 car garage Condo town home in Kanata for under $480,000.00! Entire new flooring & carpets on all 3 levels, freshly painted top to bottom, updated lighting, faucets & toilets, gas fireplace cleaned & serviced, kitchen & bathroom cabinets painted & a new fridge! The layout in this home is spacious & offers lots of room for your family & friends. A nice sized kitchen with lots of counter space opens up to a large living & dining area that is flexible in the layout. The lower level has a huge family room & plenty of storage. The upper level has 3 bedrooms, an updated main bath, plenty of closet space & a huge principal suite with your own private ensuite. Your private yard is a great place to grill or have your morning latte. A wonderful community surrounded by greenery, great schools, shopping & just minutes to the 417. Stop paying rent & start paying yourself. Welcome to your new carefree lifestyle in Kanata! (id:61210)
Property Details
| MLS® Number | X12380631 |
| Property Type | Single Family |
| Community Name | 9002 - Kanata - Katimavik |
| Amenities Near By | Golf Nearby, Park, Public Transit, Schools |
| Community Features | Pet Restrictions, Community Centre |
| Features | Flat Site, In Suite Laundry |
| Parking Space Total | 2 |
Building
| Bathroom Total | 3 |
| Bedrooms Above Ground | 3 |
| Bedrooms Total | 3 |
| Age | 31 To 50 Years |
| Amenities | Fireplace(s) |
| Appliances | Dishwasher, Dryer, Stove, Washer, Refrigerator |
| Basement Development | Partially Finished |
| Basement Type | N/a (partially Finished) |
| Cooling Type | Central Air Conditioning |
| Exterior Finish | Brick, Vinyl Siding |
| Fireplace Present | Yes |
| Foundation Type | Poured Concrete |
| Half Bath Total | 1 |
| Heating Fuel | Natural Gas |
| Heating Type | Forced Air |
| Stories Total | 2 |
| Size Interior | 1,200 - 1,399 Ft2 |
| Type | Row / Townhouse |
Parking
| Attached Garage | |
| Garage |
Land
| Acreage | No |
| Fence Type | Fenced Yard |
| Land Amenities | Golf Nearby, Park, Public Transit, Schools |
Rooms
| Level | Type | Length | Width | Dimensions |
|---|---|---|---|---|
| Second Level | Primary Bedroom | 4.69 m | 3.19 m | 4.69 m x 3.19 m |
| Second Level | Bathroom | 2.99 m | 1.57 m | 2.99 m x 1.57 m |
| Second Level | Bathroom | 2.99 m | 2.53 m | 2.99 m x 2.53 m |
| Second Level | Bedroom 2 | 2.99 m | 3.15 m | 2.99 m x 3.15 m |
| Second Level | Bedroom 3 | 2.47 m | 3.15 m | 2.47 m x 3.15 m |
| Lower Level | Family Room | 5.56 m | 6.62 m | 5.56 m x 6.62 m |
| Lower Level | Laundry Room | 5.56 m | 1.52 m | 5.56 m x 1.52 m |
| Lower Level | Utility Room | 2.39 m | 5.28 m | 2.39 m x 5.28 m |
| Main Level | Foyer | 1.55 m | 5.16 m | 1.55 m x 5.16 m |
| Main Level | Kitchen | 3.07 m | 2.81 m | 3.07 m x 2.81 m |
| Main Level | Dining Room | 5.55 m | 2.32 m | 5.55 m x 2.32 m |
| Main Level | Living Room | 5.56 m | 3.29 m | 5.56 m x 3.29 m |
https://www.realtor.ca/real-estate/28812736/43-clarkson-crescent-ottawa-9002-kanata-katimavik
Contact Us
Contact us for more information

Marnie Bennett
Broker
www.bennettpros.com/
www.facebook.com/BennettPropertyShop/
twitter.com/Bennettpros
www.linkedin.com/company/bennett-real-estate-professionals/
1194 Carp Rd
Ottawa, Ontario K2S 1B9
(613) 233-8606
(613) 383-0388
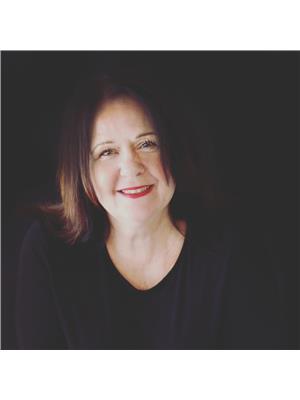
Therese Catana
Salesperson
www.bennettpros.com/
1194 Carp Rd
Ottawa, Ontario K2S 1B9
(613) 233-8606
(613) 383-0388
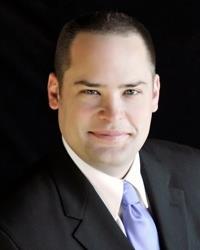
Gregory Blok
Broker of Record
www.bennettpros.com/
1194 Carp Rd
Ottawa, Ontario K2S 1B9
(613) 670-0169
(613) 383-0400

