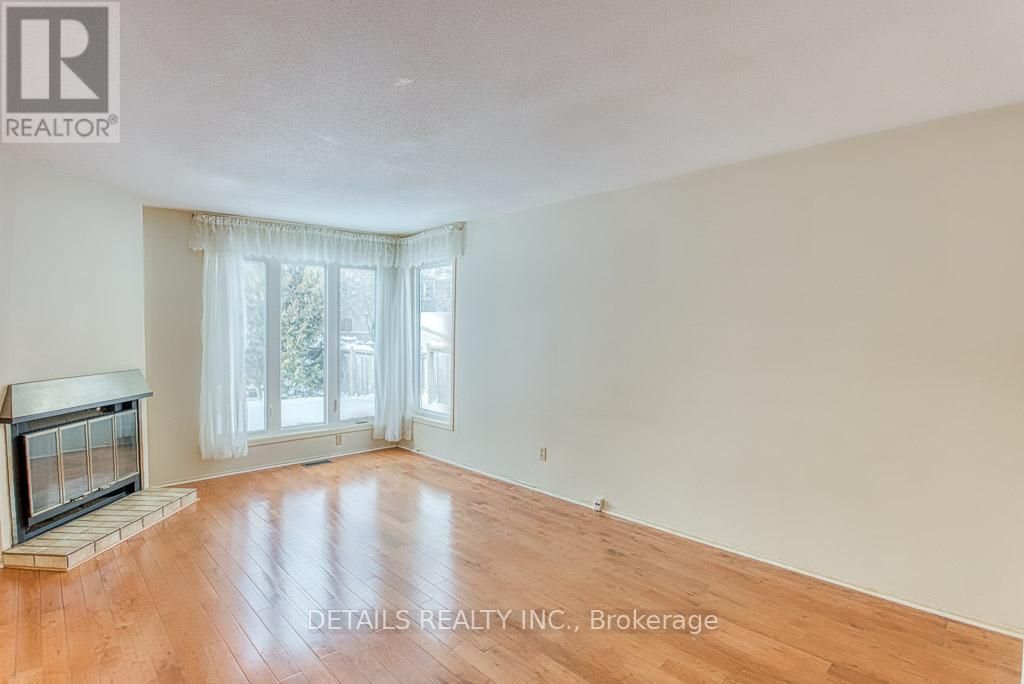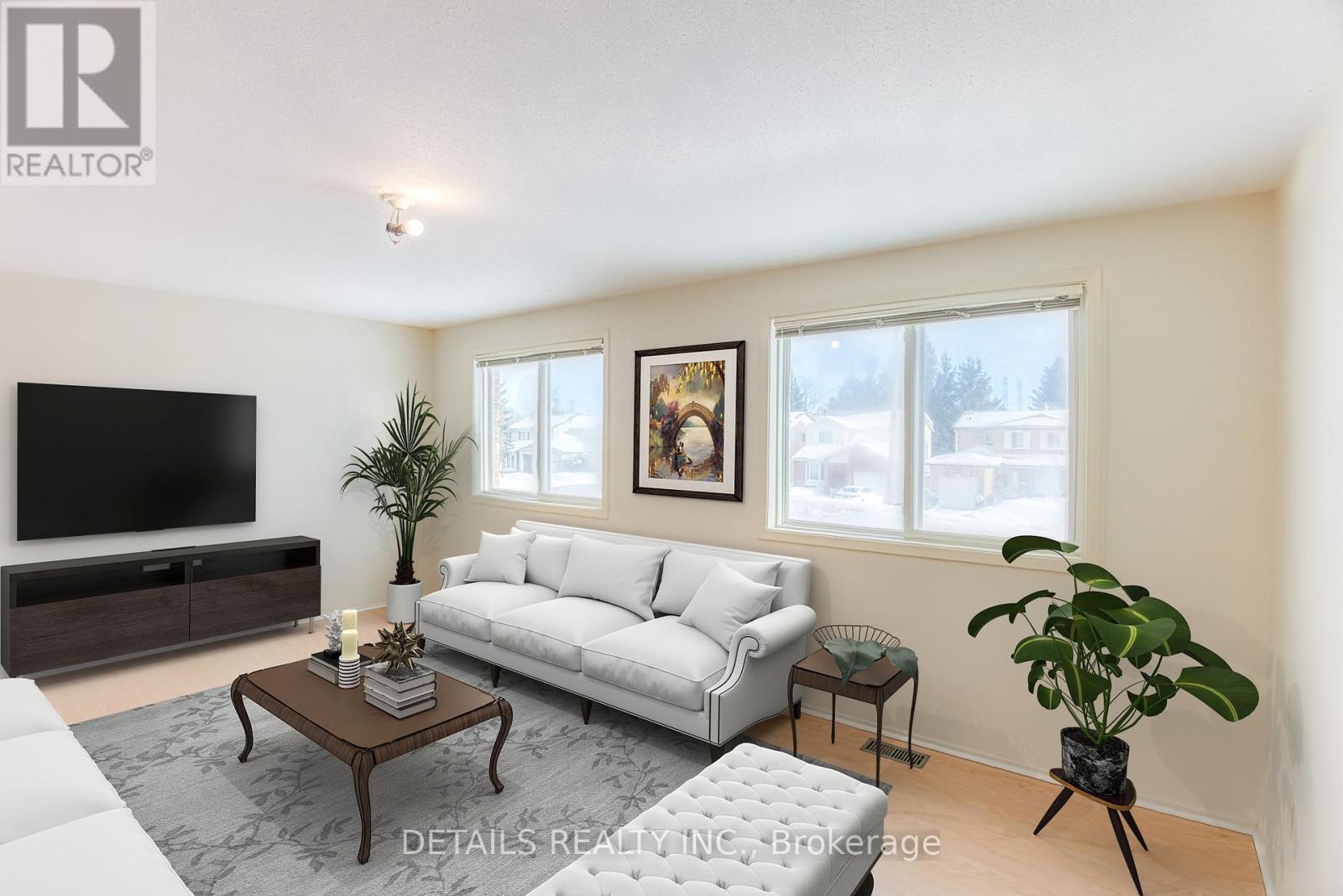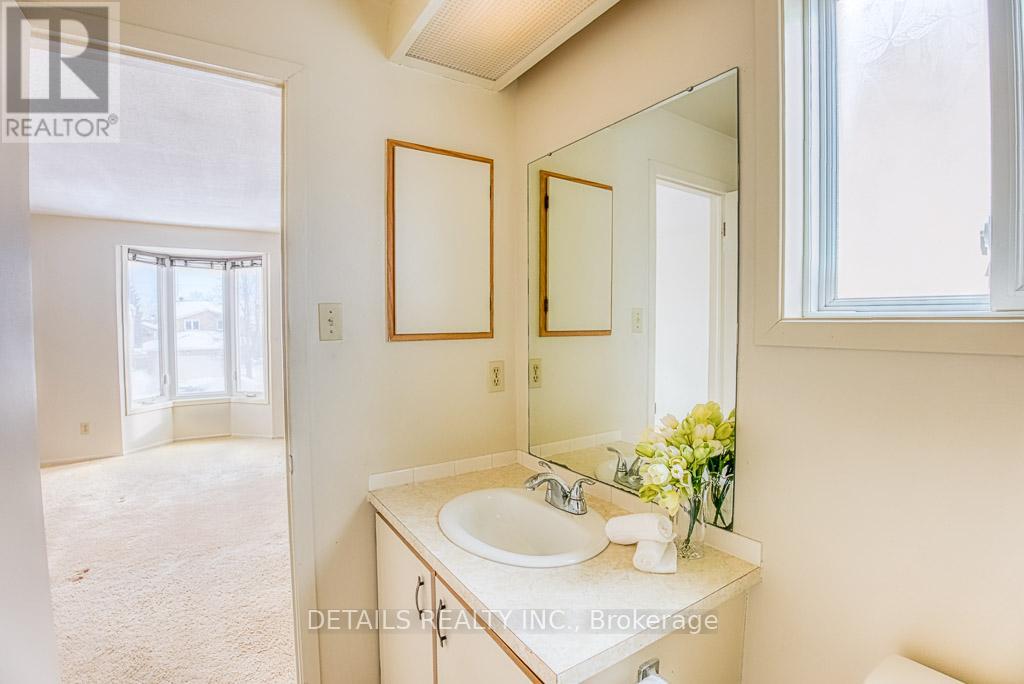419 Viewmount Drive Ottawa, Ontario K2E 7P1
$739,000
Welcome to this bright and spacious 3+1 bedrooms, 2.5 bathrooms, 2 garages plus paver stone driveway home in Borden Farm. Hardwood flooring leading into a cozy living room with a wood fireplace. Dining room with patio door easy access to a fully fenced backyard. Extra-large room with Laminate flooring in between floors, could be used as a guest room or office. Second floor offers a large primary bedroom with a walk-in closet and 4- piece ensuite. Two additional bedrooms are generous in space as well with 4- piece bath. The finished basement extends the living & recreation space, plus laundry room and huge storage area. AC & Furnace (2019), Roof (2014), Tankless heating (2019/ 56$ monthly). This home is located in park heaven, with 4 parks and a long list of recreation facilities with 20-minutes walking distance. Near to Merivale HS/Algonquin College/Carleton University/ Shopping mall/Restaurants ... Some photos have been virtually staged as suggestive options. (id:61210)
Property Details
| MLS® Number | X11992959 |
| Property Type | Single Family |
| Community Name | 7202 - Borden Farm/Stewart Farm/Carleton Heights/Parkwood Hills |
| Parking Space Total | 6 |
Building
| Bathroom Total | 3 |
| Bedrooms Above Ground | 3 |
| Bedrooms Total | 3 |
| Amenities | Fireplace(s) |
| Appliances | Garage Door Opener Remote(s), Water Heater - Tankless, All, Dishwasher, Dryer, Hood Fan, Stove, Washer, Refrigerator |
| Basement Development | Finished |
| Basement Type | Full (finished) |
| Construction Style Attachment | Detached |
| Cooling Type | Central Air Conditioning |
| Exterior Finish | Brick |
| Fireplace Present | Yes |
| Fireplace Total | 1 |
| Foundation Type | Concrete |
| Half Bath Total | 1 |
| Heating Fuel | Natural Gas |
| Heating Type | Forced Air |
| Stories Total | 2 |
| Size Interior | 1,500 - 2,000 Ft2 |
| Type | House |
| Utility Water | Municipal Water |
Parking
| Detached Garage |
Land
| Acreage | No |
| Sewer | Sanitary Sewer |
| Size Depth | 114 Ft ,9 In |
| Size Frontage | 39 Ft ,6 In |
| Size Irregular | 39.5 X 114.8 Ft |
| Size Total Text | 39.5 X 114.8 Ft |
| Zoning Description | Residential |
Rooms
| Level | Type | Length | Width | Dimensions |
|---|---|---|---|---|
| Second Level | Primary Bedroom | Measurements not available | ||
| Second Level | Primary Bedroom | 4.25 m | 3.81 m | 4.25 m x 3.81 m |
| Second Level | Bedroom 2 | 3.74 m | 3.05 m | 3.74 m x 3.05 m |
| Second Level | Bedroom 3 | 3.39 m | 2.74 m | 3.39 m x 2.74 m |
| Second Level | Bathroom | 2.52 m | 1.51 m | 2.52 m x 1.51 m |
| Basement | Laundry Room | 3.44 m | 3.16 m | 3.44 m x 3.16 m |
| Basement | Utility Room | 2.78 m | 3.34 m | 2.78 m x 3.34 m |
| Basement | Recreational, Games Room | 6.29 m | 6.21 m | 6.29 m x 6.21 m |
| Main Level | Living Room | 5.1816 m | 3.62 m | 5.1816 m x 3.62 m |
| Main Level | Eating Area | 3.12 m | 2.27 m | 3.12 m x 2.27 m |
| Main Level | Dining Room | 3.88 m | 2.98 m | 3.88 m x 2.98 m |
| Main Level | Kitchen | 2.89 m | 2.48 m | 2.89 m x 2.48 m |
Utilities
| Electricity | Installed |
| Sewer | Installed |
Contact Us
Contact us for more information

Vivian Lin
Broker
www.vivianlin.com/
1530stittsville Main St,bx1024
Ottawa, Ontario K2S 1B2
(613) 686-6336
































