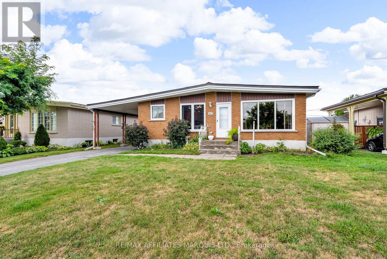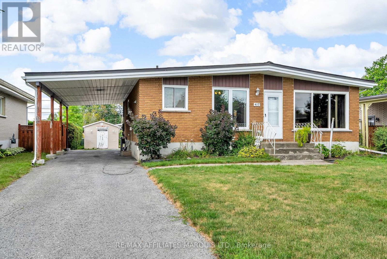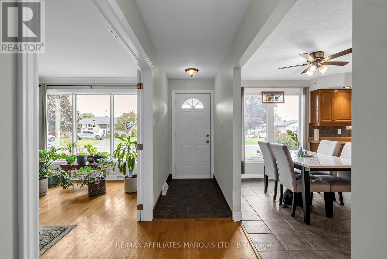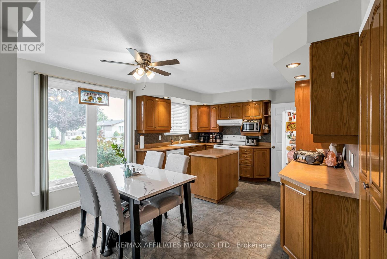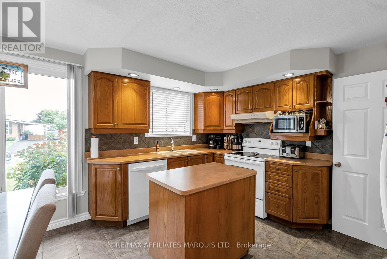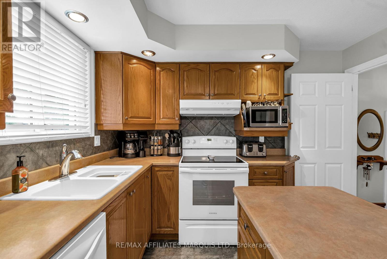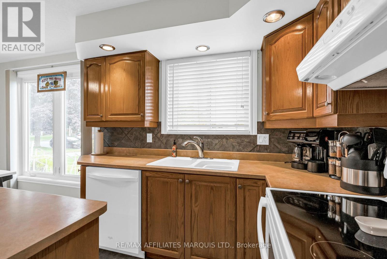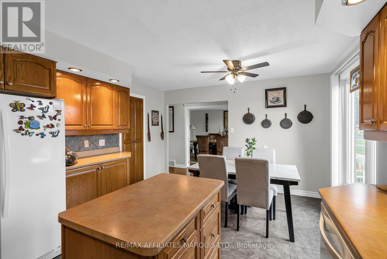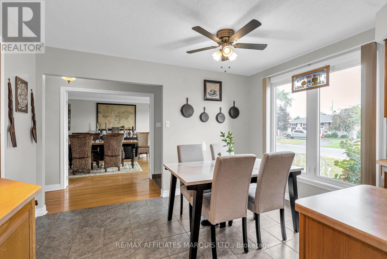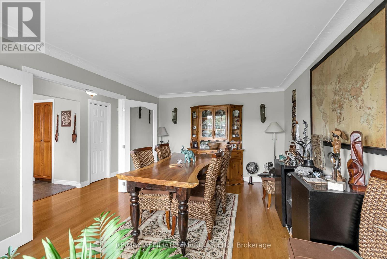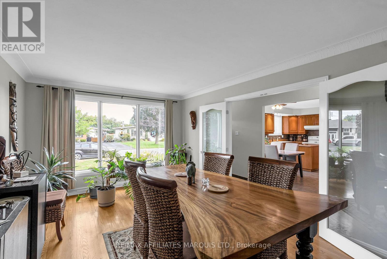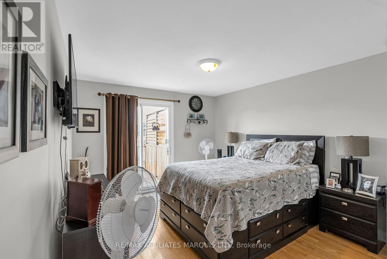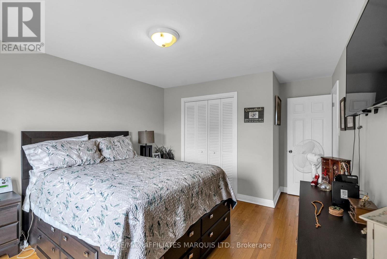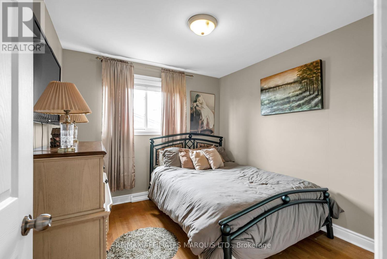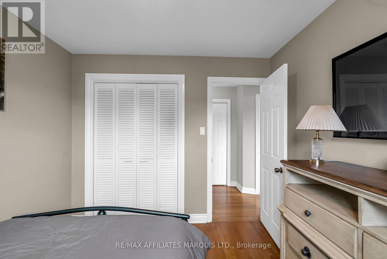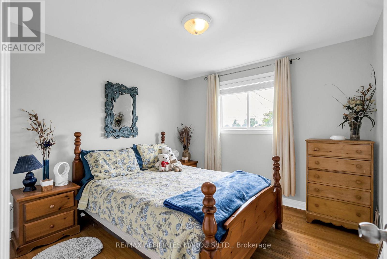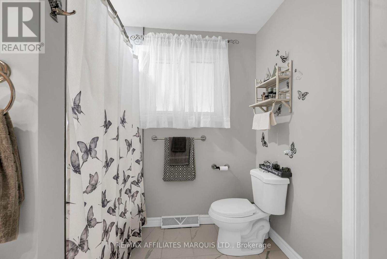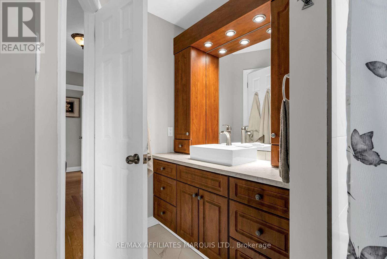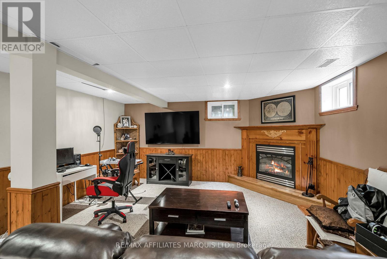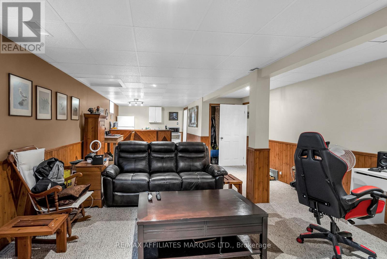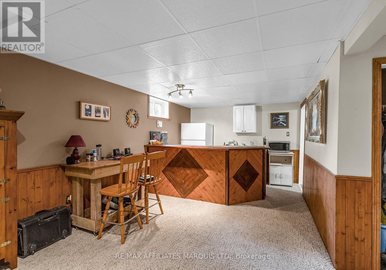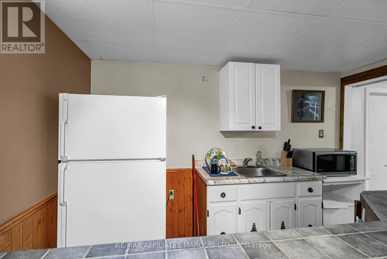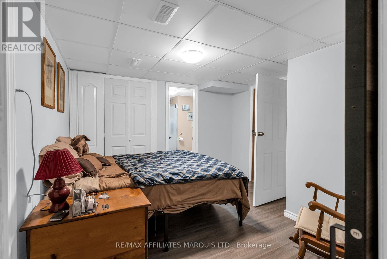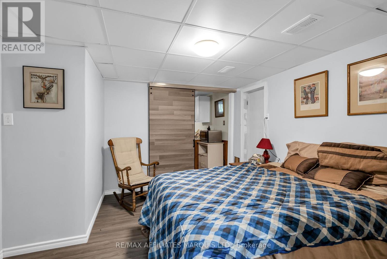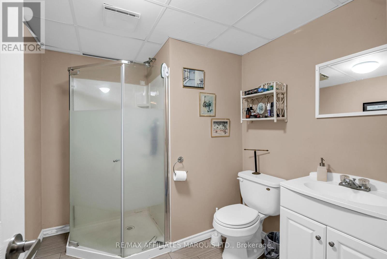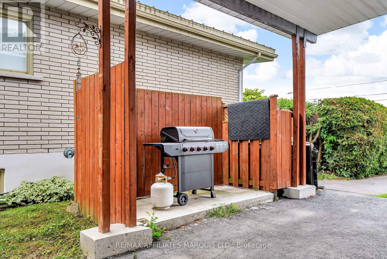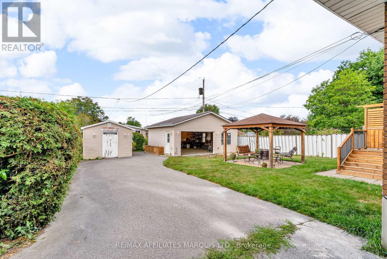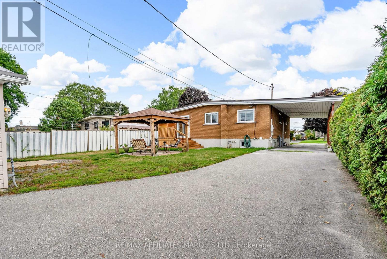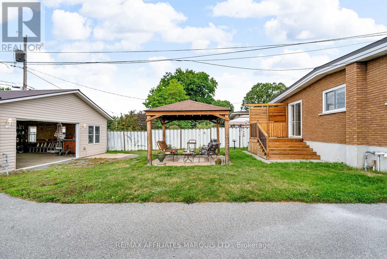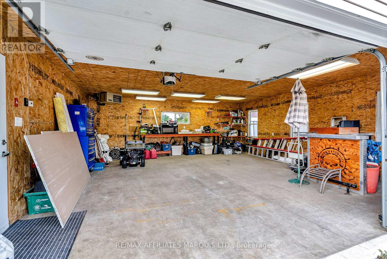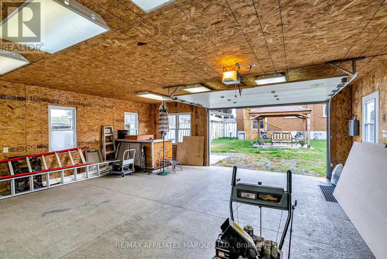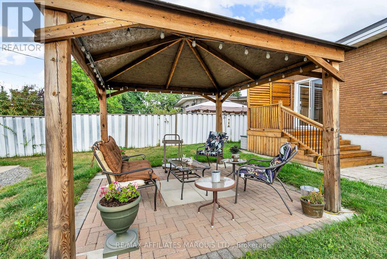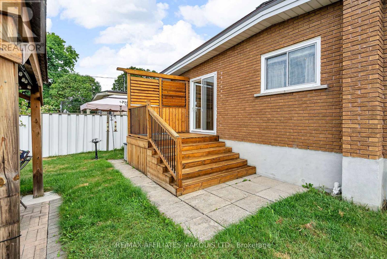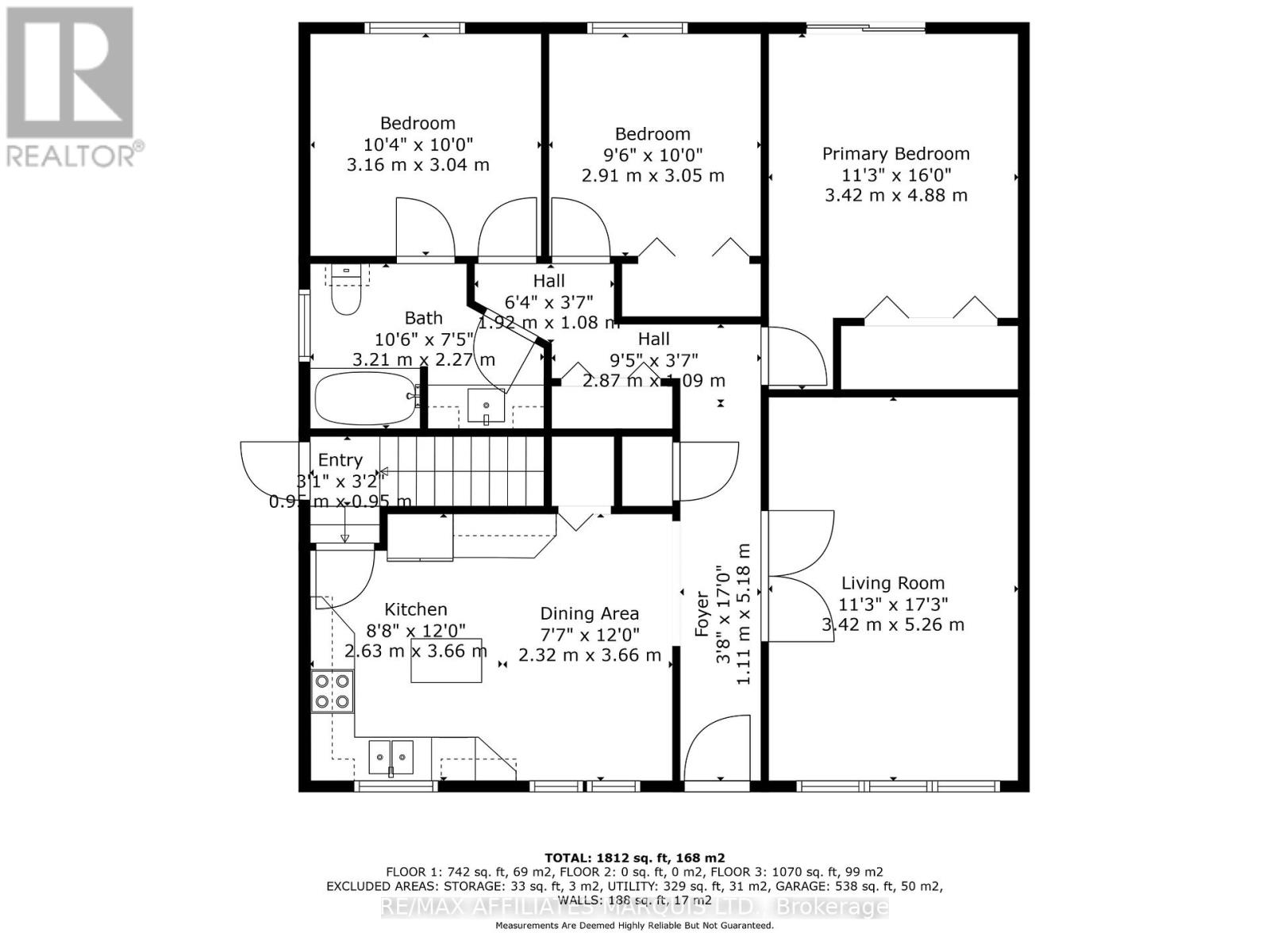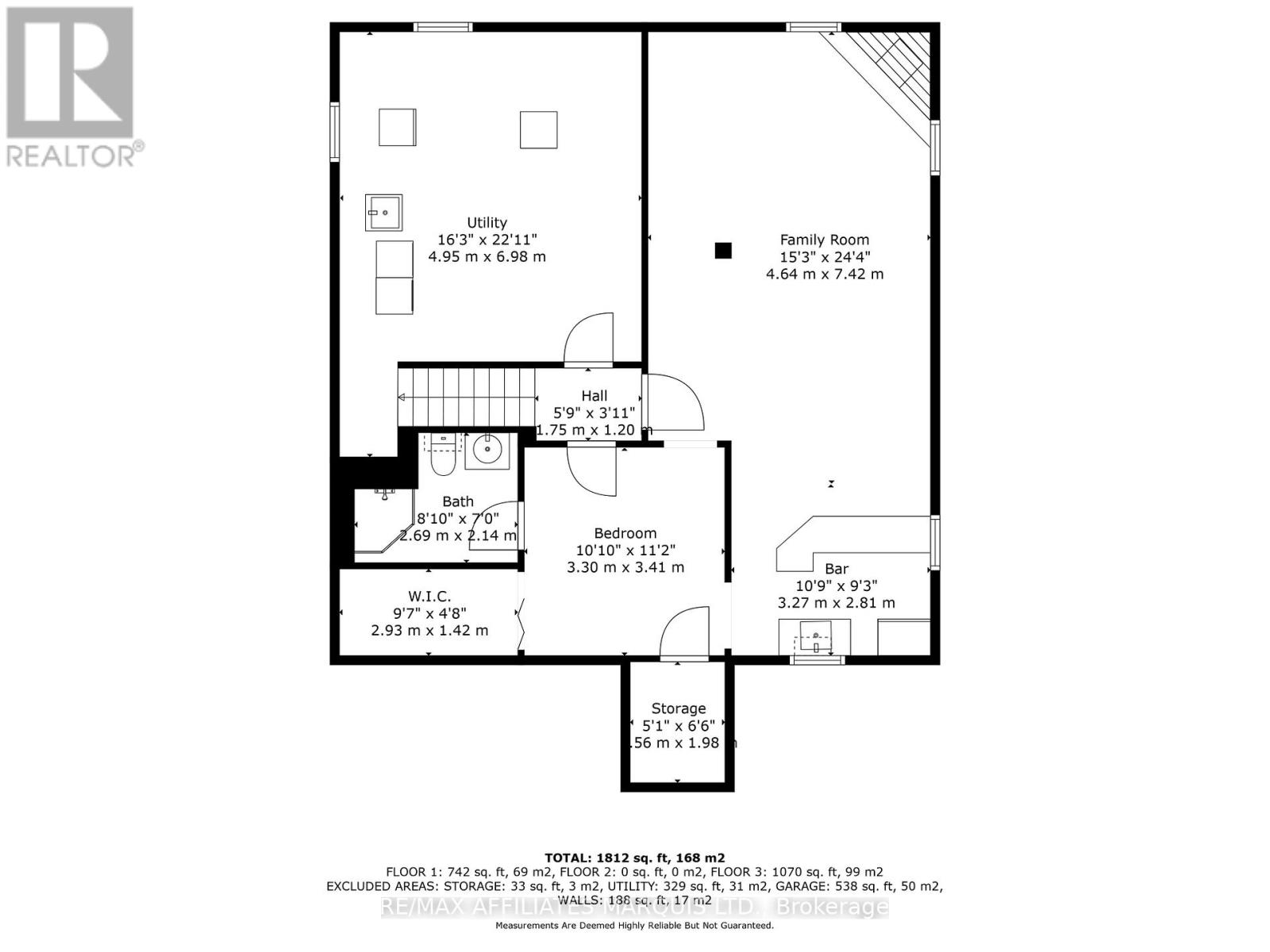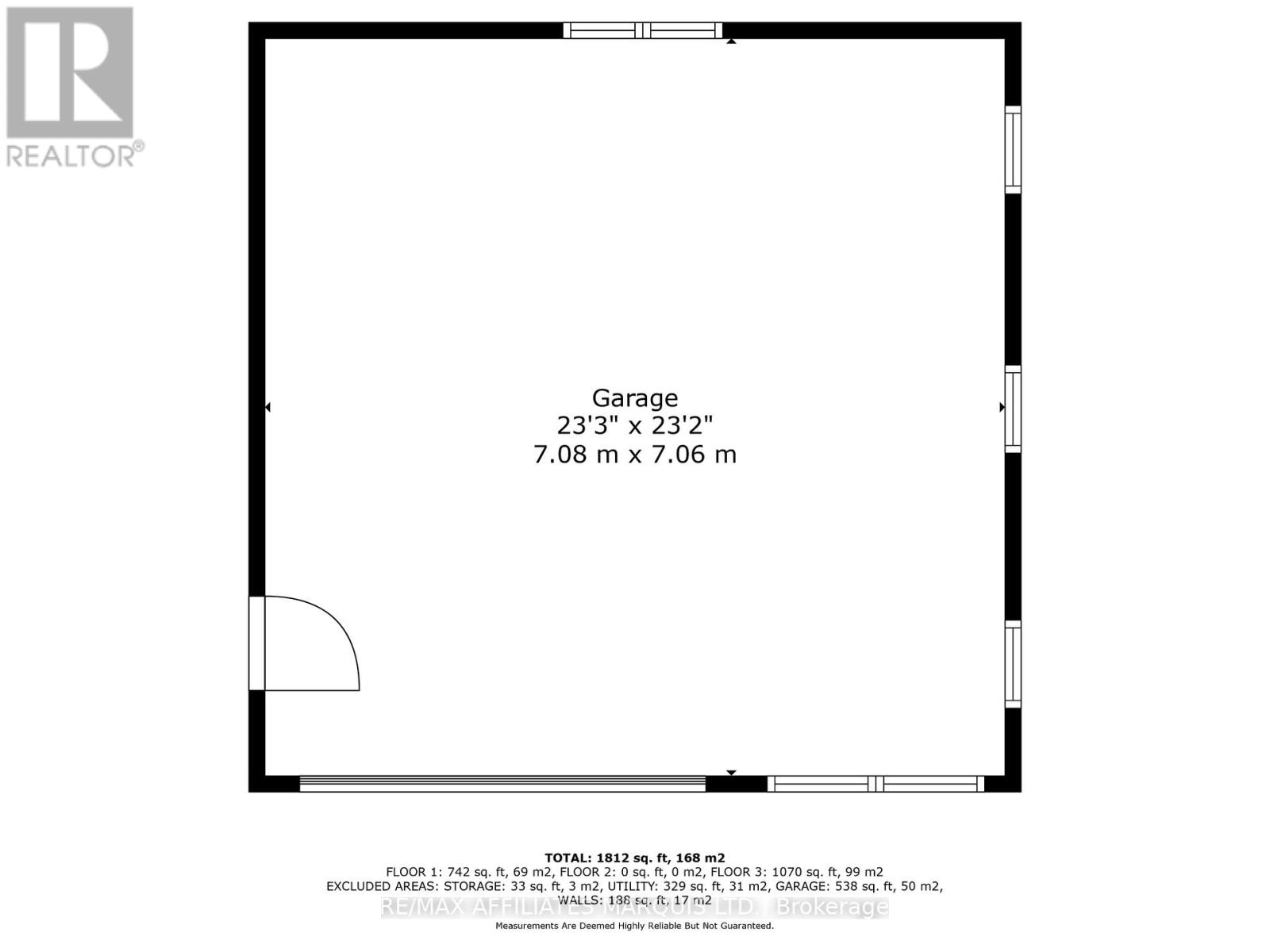417 Beach Avenue Cornwall, Ontario K6H 5P3
$499,900
This 3-bedroom bungalow checks all the boxes for comfort, function, and peace of mind. With a metal roof, new insulation in both the basement and attic, and major upgrades including a forced air natural gas furnace (2023) and a heat pump/central A/C (2024), the heavy lifting has already been done. Inside, the main level offers timeless charm with ceramic and hardwood floors throughout, an eat-in kitchen, and a versatile living room currently styled as a formal dining space. Three bedrooms and an updated 4-piece bathroom complete the level. The lower level is designed for gathering and relaxation, featuring a cozy rec room with a gas fireplace, a bar with kitchenette, flexible bonus space, and a 3-piece bathroom. Outdoors, the property is equally impressive. A drive-through carport leads to a large heated two-car garage with its own bar perfect for hobbies or entertaining. You'll also find a 12x12 shed, a lovely deck off the primary bedroom, and a gazebo for unwinding. Nestled in a sought-after neighbourhood, this home blends quality updates, inviting spaces, and lifestyle extras making it a solid, move-in ready choice you'll be proud to call home. (id:61210)
Property Details
| MLS® Number | X12369637 |
| Property Type | Single Family |
| Community Name | 717 - Cornwall |
| Parking Space Total | 6 |
| Structure | Patio(s), Deck |
Building
| Bathroom Total | 2 |
| Bedrooms Above Ground | 3 |
| Bedrooms Total | 3 |
| Amenities | Fireplace(s) |
| Appliances | Dishwasher, Hood Fan |
| Architectural Style | Bungalow |
| Basement Development | Finished |
| Basement Type | N/a (finished) |
| Construction Style Attachment | Detached |
| Cooling Type | Central Air Conditioning, Air Exchanger |
| Exterior Finish | Brick |
| Fireplace Present | Yes |
| Foundation Type | Concrete |
| Heating Fuel | Natural Gas |
| Heating Type | Forced Air |
| Stories Total | 1 |
| Size Interior | 1,100 - 1,500 Ft2 |
| Type | House |
| Utility Water | Municipal Water |
Parking
| Detached Garage | |
| Garage |
Land
| Acreage | No |
| Sewer | Sanitary Sewer |
| Size Irregular | 55 X 134 Acre |
| Size Total Text | 55 X 134 Acre |
Rooms
| Level | Type | Length | Width | Dimensions |
|---|---|---|---|---|
| Basement | Utility Room | 4.95 m | 6.98 m | 4.95 m x 6.98 m |
| Basement | Other | 1.56 m | 1.98 m | 1.56 m x 1.98 m |
| Basement | Family Room | 4.64 m | 7.42 m | 4.64 m x 7.42 m |
| Basement | Den | 3.3 m | 3.41 m | 3.3 m x 3.41 m |
| Basement | Bathroom | 2.69 m | 2.14 m | 2.69 m x 2.14 m |
| Main Level | Kitchen | 2.63 m | 3.66 m | 2.63 m x 3.66 m |
| Main Level | Dining Room | 2.32 m | 3.66 m | 2.32 m x 3.66 m |
| Main Level | Living Room | 3.42 m | 5.26 m | 3.42 m x 5.26 m |
| Main Level | Primary Bedroom | 3.42 m | 4.88 m | 3.42 m x 4.88 m |
| Main Level | Bathroom | 3.21 m | 2.27 m | 3.21 m x 2.27 m |
| Main Level | Bedroom 2 | 2.91 m | 3.05 m | 2.91 m x 3.05 m |
| Main Level | Bedroom 3 | 3.16 m | 3.04 m | 3.16 m x 3.04 m |
https://www.realtor.ca/real-estate/28789304/417-beach-avenue-cornwall-717-cornwall
Contact Us
Contact us for more information
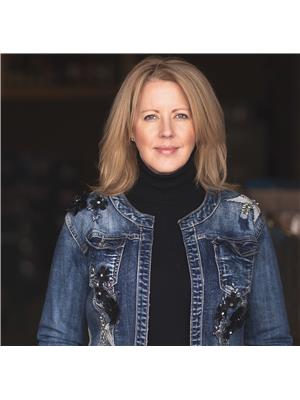
Sue Stewart
Salesperson
649 Second St E
Cornwall, Ontario K6H 1Z7
(613) 938-8100
(613) 938-3295
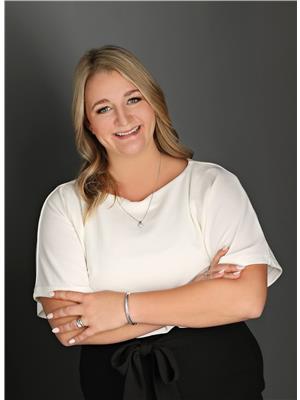
Nada Kovinich
Broker
www.thekovinichgroup.com/
649 Second St E
Cornwall, Ontario K6H 1Z7
(613) 938-8100
(613) 938-3295

