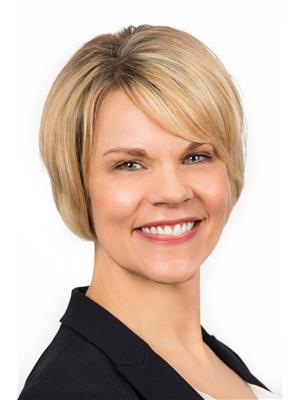401 - 475 Laurier Avenue W Ottawa, Ontario K1R 7X1
$350,000Maintenance, Water, Insurance
$883.56 Monthly
Maintenance, Water, Insurance
$883.56 MonthlyDowntown living just got better! This 2-bedroom condo blends modern, sleek finishes with the generous layout only a well-established building can offer. The bright open concept kitchen boasts contemporary white cabinetry with pot/pan drawers, quartz countertops, under cabinet lighting, stone backsplash, stainless steel appliances, under-mount sink, and pendant lighting. Enjoy the functional island that opens to the dining and living area. Spacious primary bedroom with good closet space and mirrored closet doors. Secondary bedroom could be used as sleeping space, work from home or exercise room. Fresh laminate flooring, updated trim, and modern doors throughout. The 5 pc bathroom showcases a double vanity, white tile accents, and a soaker tub. Step outside to a large balcony, perfect for summer dinners or quiet mornings. In-unit laundry and underground parking add everyday convenience. Freshly painted. With the Laurier bike lane at your doorstep and Lyon LRT just steps away, this location truly connects you to the city. New A/C 2025. Underground parking spot #73 (id:61210)
Property Details
| MLS® Number | X12379627 |
| Property Type | Single Family |
| Community Name | 4101 - Ottawa Centre |
| Community Features | Pet Restrictions |
| Equipment Type | Water Heater |
| Features | Balcony, In Suite Laundry |
| Parking Space Total | 1 |
| Rental Equipment Type | Water Heater |
Building
| Bathroom Total | 1 |
| Bedrooms Above Ground | 2 |
| Bedrooms Total | 2 |
| Appliances | Dishwasher, Dryer, Hood Fan, Microwave, Stove, Washer, Window Coverings, Refrigerator |
| Cooling Type | Wall Unit |
| Exterior Finish | Brick |
| Heating Fuel | Electric |
| Heating Type | Baseboard Heaters |
| Size Interior | 900 - 999 Ft2 |
| Type | Apartment |
Parking
| Underground | |
| Garage |
Land
| Acreage | No |
Rooms
| Level | Type | Length | Width | Dimensions |
|---|---|---|---|---|
| Main Level | Foyer | 2.13 m | 1.07 m | 2.13 m x 1.07 m |
| Main Level | Living Room | 5.26 m | 4.78 m | 5.26 m x 4.78 m |
| Main Level | Dining Room | 2.76 m | 2.27 m | 2.76 m x 2.27 m |
| Main Level | Kitchen | 4.47 m | 3.9 m | 4.47 m x 3.9 m |
| Main Level | Primary Bedroom | 4.17 m | 2.97 m | 4.17 m x 2.97 m |
| Main Level | Bedroom | 3.18 m | 2.71 m | 3.18 m x 2.71 m |
| Main Level | Bathroom | 2.35 m | 2.29 m | 2.35 m x 2.29 m |
| Main Level | Laundry Room | 2.31 m | 2.2 m | 2.31 m x 2.2 m |
https://www.realtor.ca/real-estate/28811124/401-475-laurier-avenue-w-ottawa-4101-ottawa-centre
Contact Us
Contact us for more information

Sandy Heard
Salesperson
www.chrisandsandy.ca/
www.facebook.com/chrisandsandyheard
700 Eagleson Road, Suite 105
Kanata, Ontario K2M 2G9
(613) 663-2720
(613) 592-9701
lafontaineandco.com/

Chris Heard
Salesperson
www.chrisandsandy.ca/
700 Eagleson Road, Suite 105
Kanata, Ontario K2M 2G9
(613) 663-2720
(613) 592-9701
lafontaineandco.com/

Marc Lafontaine
Broker of Record
www.marclafontaine.com/
700 Eagleson Road, Suite 105
Kanata, Ontario K2M 2G9
(613) 663-2720
(613) 592-9701
lafontaineandco.com/































