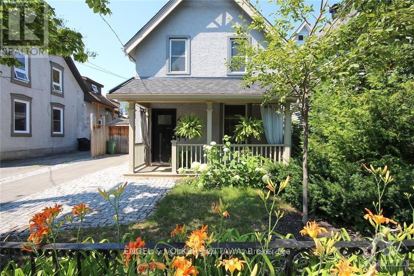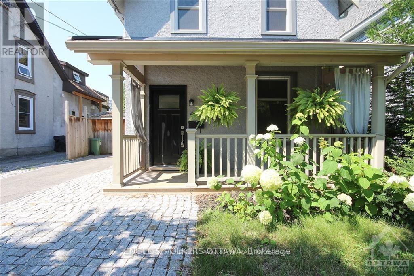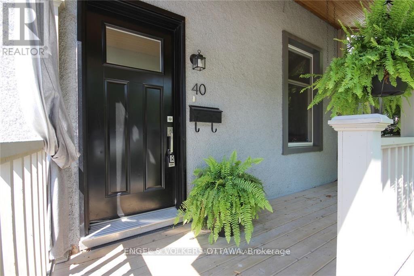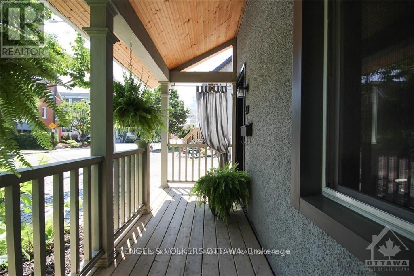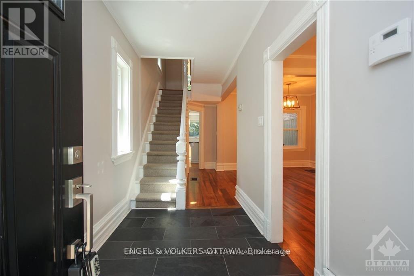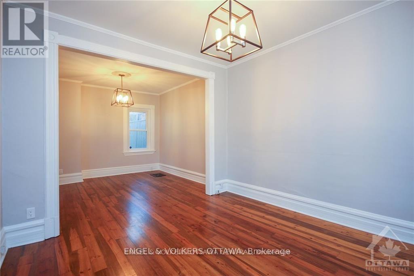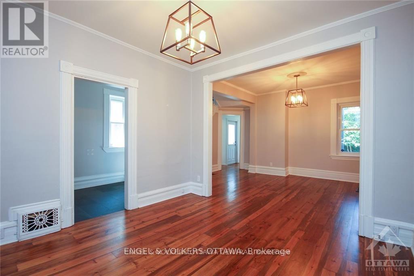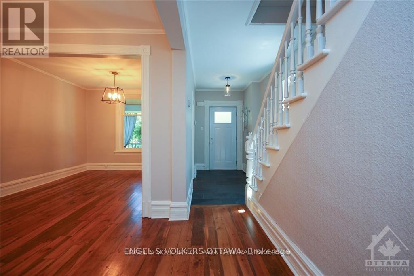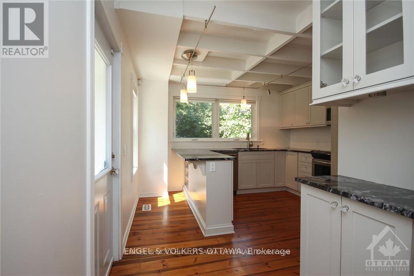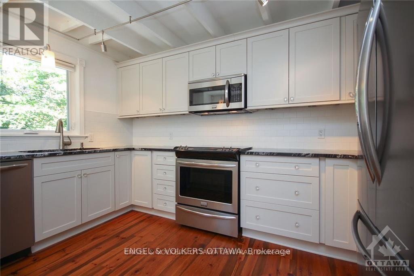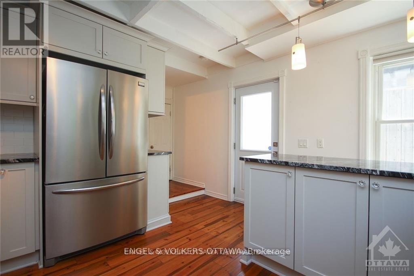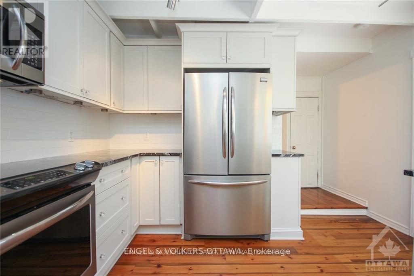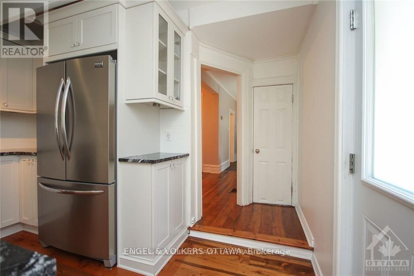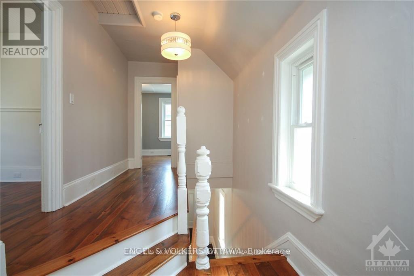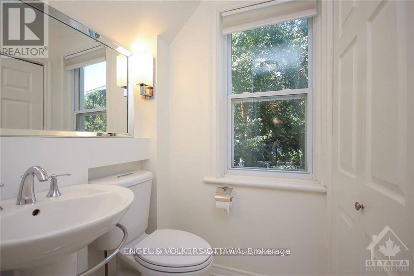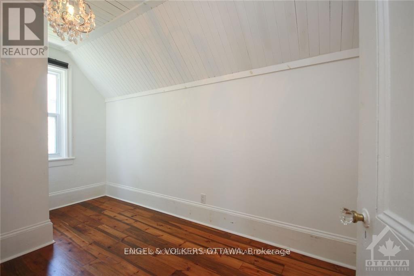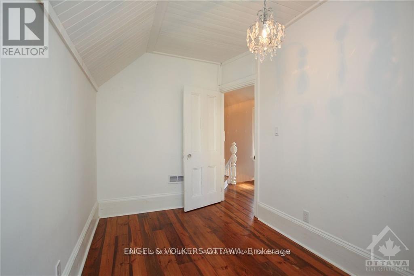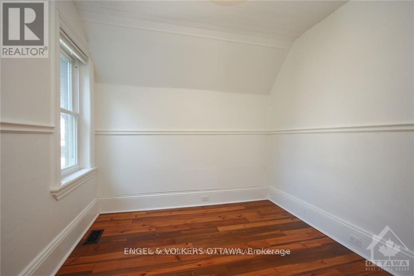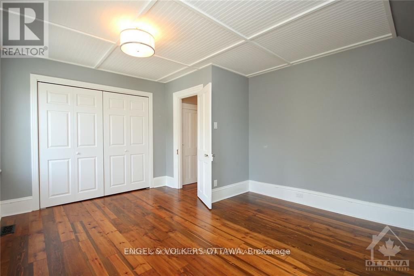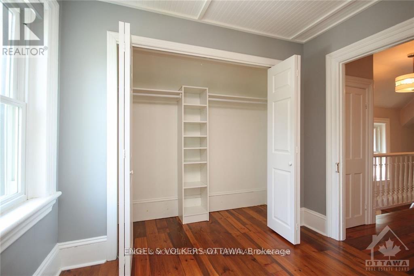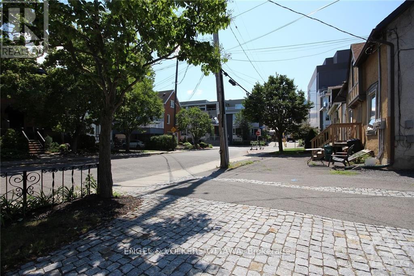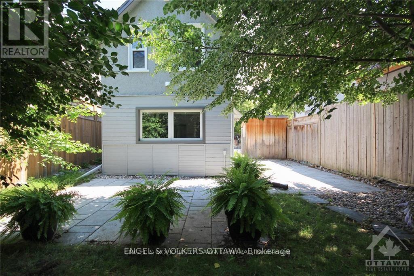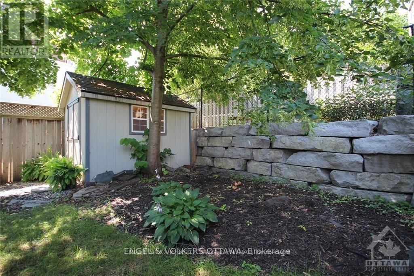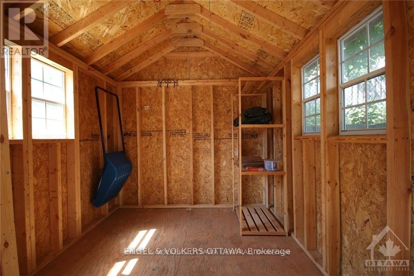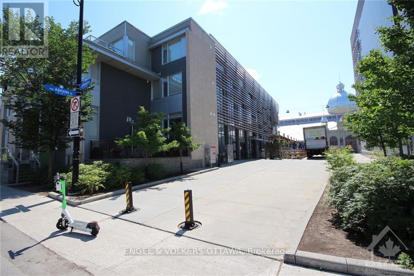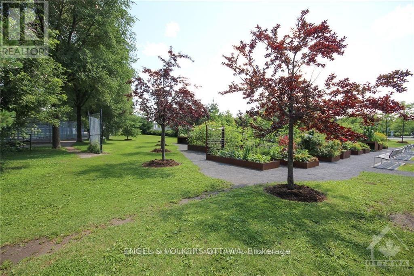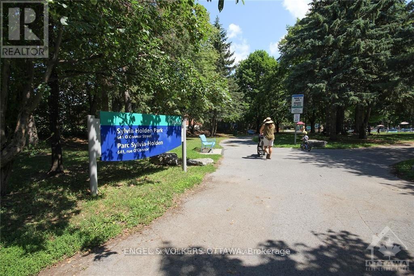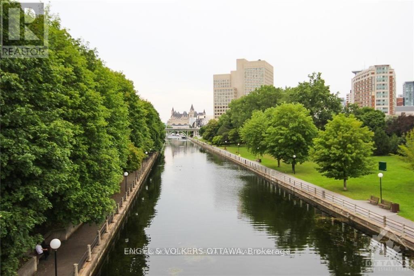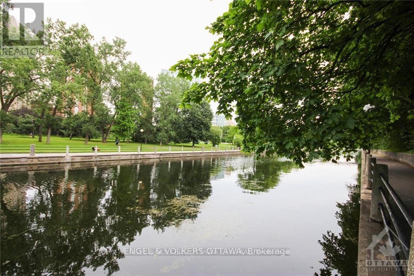40 Adelaide Street Ottawa, Ontario K1S 3S1
$3,850 Monthly
Prime location in the heart of Landsdowne and the Glebe! This lovely detached 3-bedroom home is bright and filled with character but with modern conveniences. From the moment you walk up to this home, you will feel instantly charmed. Sit on the covered front porch and have a morning cup of coffee or an evening glass of wine. Throughout this lovely character filled home, you will notice gleaming hardwood flooring, high ceilings and high baseboards. The naturally bright kitchen has been tastefully renovated with newer cabinets, quartz counters and stainless-steel appliances. The second level has 3 good size bedrooms, laundry and a full bath. Entertain or relax in the beautiful backyard private oasis which has a patio, flowers, trees and shrubs! Parking for 2 cars and a convenient storage shed. Walk to Landsdowne, the Rideau Canal, Bank Street shops and Bistros. $3,850 plus utilitilies. Credit and Reference Check required. Available immediately or flexible. (id:61210)
Property Details
| MLS® Number | X12365690 |
| Property Type | Single Family |
| Community Name | 4402 - Glebe |
| Equipment Type | Water Heater |
| Parking Space Total | 2 |
| Rental Equipment Type | Water Heater |
Building
| Bathroom Total | 1 |
| Bedrooms Above Ground | 3 |
| Bedrooms Total | 3 |
| Basement Development | Unfinished |
| Basement Type | N/a (unfinished) |
| Construction Style Attachment | Detached |
| Cooling Type | Central Air Conditioning |
| Exterior Finish | Stucco |
| Foundation Type | Concrete |
| Heating Fuel | Natural Gas |
| Heating Type | Forced Air |
| Stories Total | 2 |
| Size Interior | 1,100 - 1,500 Ft2 |
| Type | House |
| Utility Water | Municipal Water |
Parking
| No Garage |
Land
| Acreage | No |
| Landscape Features | Landscaped |
| Sewer | Sanitary Sewer |
| Size Depth | 88 Ft |
| Size Frontage | 37 Ft |
| Size Irregular | 37 X 88 Ft |
| Size Total Text | 37 X 88 Ft |
Rooms
| Level | Type | Length | Width | Dimensions |
|---|---|---|---|---|
| Second Level | Primary Bedroom | 3.65 m | 4.26 m | 3.65 m x 4.26 m |
| Second Level | Bedroom | 2.1 m | 3.81 m | 2.1 m x 3.81 m |
| Second Level | Bedroom | 2.74 m | 2.59 m | 2.74 m x 2.59 m |
| Main Level | Foyer | 2.74 m | 1.67 m | 2.74 m x 1.67 m |
| Main Level | Living Room | 3.35 m | 3.04 m | 3.35 m x 3.04 m |
| Main Level | Dining Room | 3.2 m | 3.04 m | 3.2 m x 3.04 m |
| Main Level | Kitchen | 3.81 m | 3.65 m | 3.81 m x 3.65 m |
https://www.realtor.ca/real-estate/28779926/40-adelaide-street-ottawa-4402-glebe
Contact Us
Contact us for more information
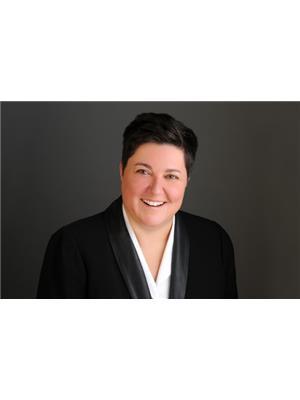
Patricia Chiarelli
Salesperson
www.patriciachiarelli.com/
www.facebook.com/ottawarealtor4u
twitter.com/OttawaRealtor4u
www.linkedin.com/in/patricia-chiarelli-10345366/
292 Somerset Street West
Ottawa, Ontario K2P 0J6
(613) 422-8688
(613) 422-6200
ottawacentral.evrealestate.com/

