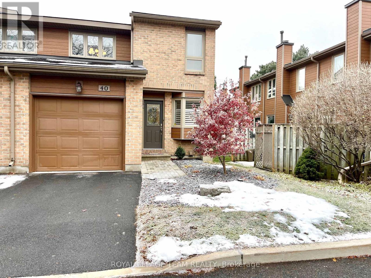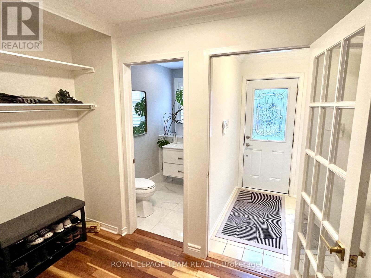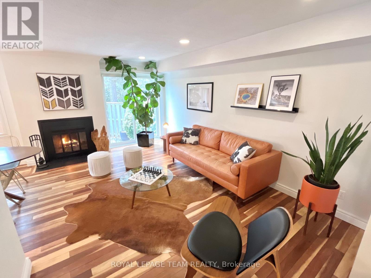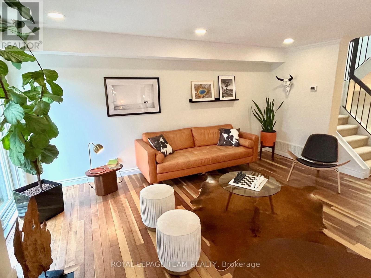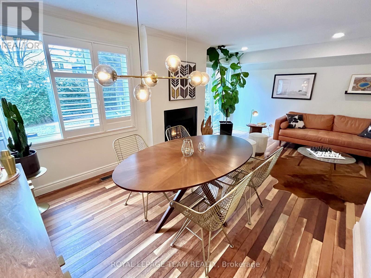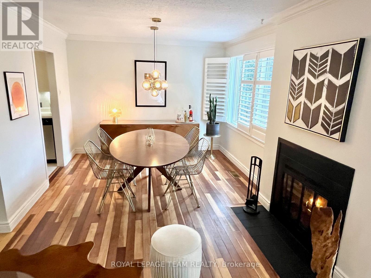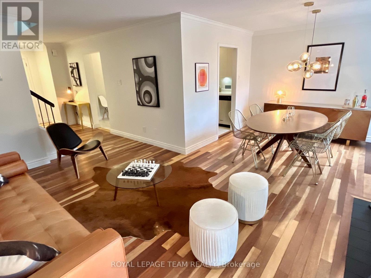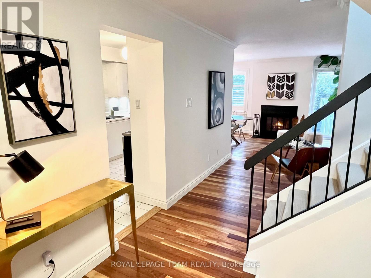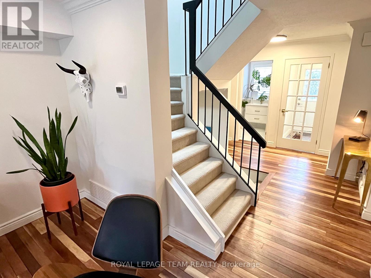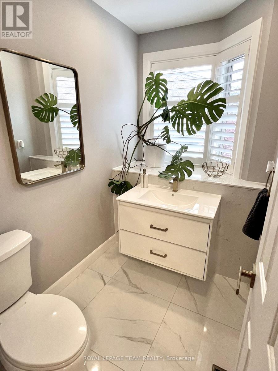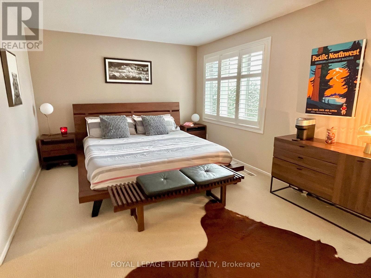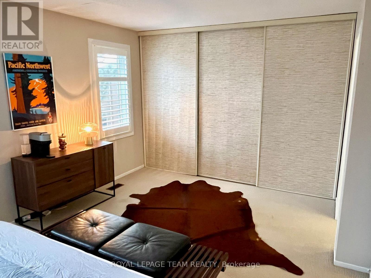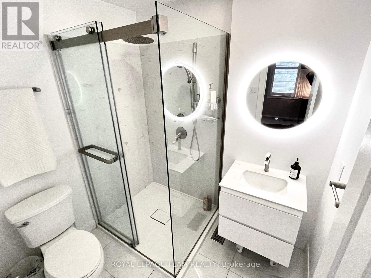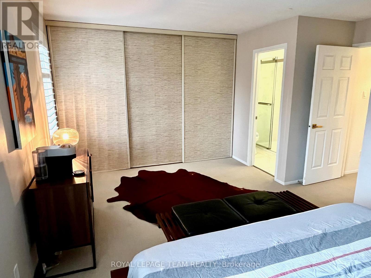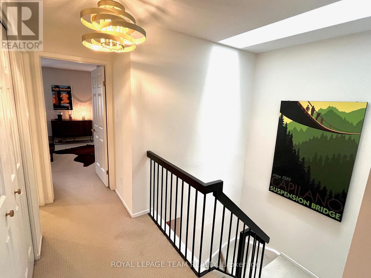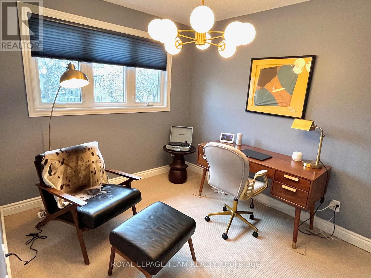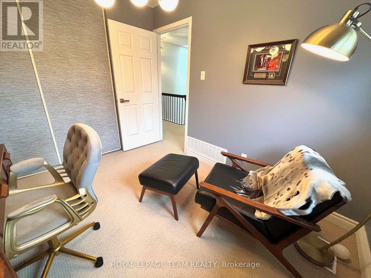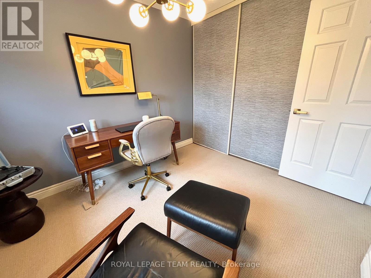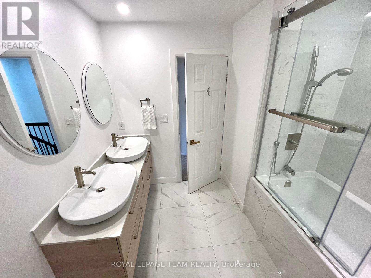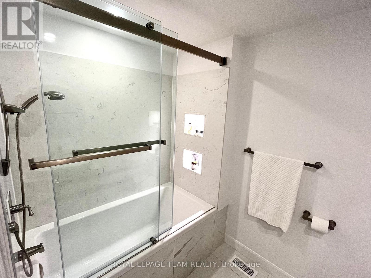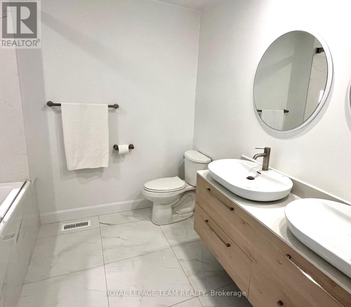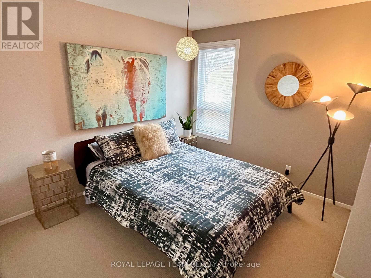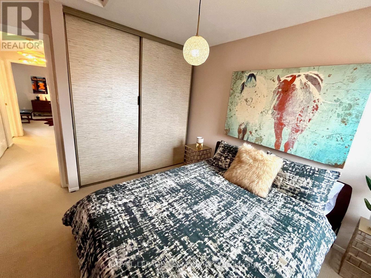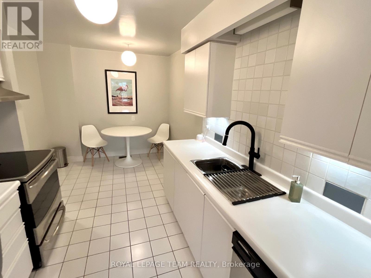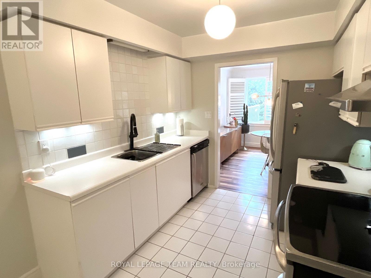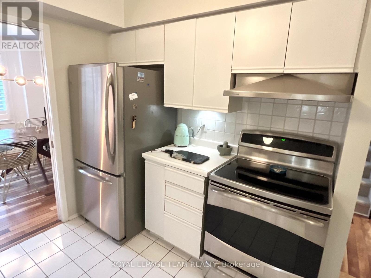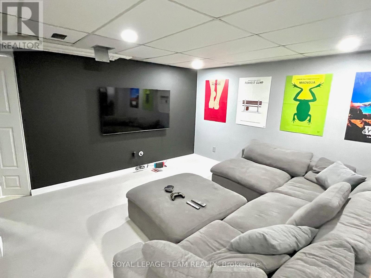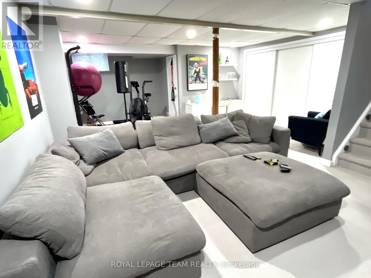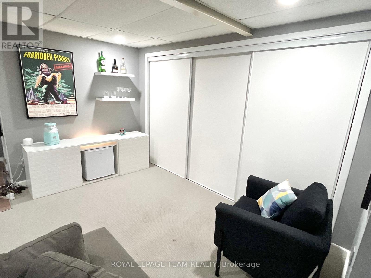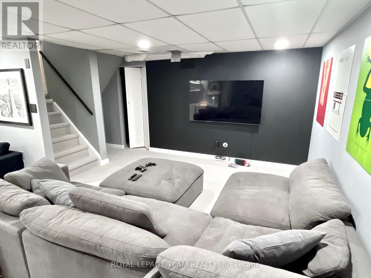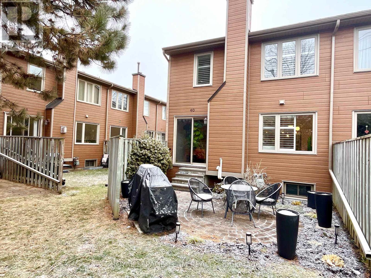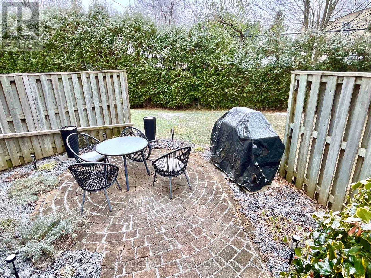40 - 710 Coronation Avenue Ottawa, Ontario K1G 4G7
$2,900 Monthly
Welcome to this beautifully maintained 3 bed, 3 bath end-unit townhome, perfectly situated on a quiet, peaceful street while keeping you close to everything you need. Step inside to find gleaming hardwood floors throughout the main level and stylishly updated bathrooms that add a touch of luxury to everyday living. The properly sized primary bedroom offers an updated ensuite and generous closet space, while the spacious secondary bedrooms provide comfort for family, guests, or a home office. Enjoy the south-facing exposure, filling the home with natural light all day long. The finished basement offers a cozy getaway for movie nights or the perfect space for a home gym. You're just steps from shopping (2 mins), The Ottawa General Hospital (5 minutes) and only a few minutes to the highway, making this an incredibly convenient and centrally located spot without sacrificing the quiet charm of a peaceful neighbourhood. Relax in the serene backyard, complete with an interlock patio, mature hedges, and tall picturesque trees. There is also potential for the home to be mostly furnished if needed-please contact Patrick to discuss. This is a great place to be! Available January 1st, 2026. (id:61210)
Property Details
| MLS® Number | X12572230 |
| Property Type | Single Family |
| Community Name | 3602 - Riverview Park |
| Community Features | Pets Not Allowed |
| Features | Wooded Area, In Suite Laundry |
| Parking Space Total | 2 |
| Structure | Patio(s) |
Building
| Bathroom Total | 3 |
| Bedrooms Above Ground | 3 |
| Bedrooms Total | 3 |
| Amenities | Fireplace(s) |
| Appliances | Water Heater, Dishwasher, Dryer, Stove, Washer, Refrigerator |
| Basement Development | Finished |
| Basement Type | Full (finished) |
| Cooling Type | Central Air Conditioning |
| Exterior Finish | Brick, Vinyl Siding |
| Fireplace Present | Yes |
| Fireplace Total | 1 |
| Foundation Type | Poured Concrete |
| Half Bath Total | 1 |
| Heating Fuel | Natural Gas |
| Heating Type | Forced Air |
| Stories Total | 2 |
| Size Interior | 1,400 - 1,599 Ft2 |
| Type | Row / Townhouse |
Parking
| Attached Garage | |
| Garage |
Land
| Acreage | No |
| Landscape Features | Landscaped |
Rooms
| Level | Type | Length | Width | Dimensions |
|---|---|---|---|---|
| Second Level | Primary Bedroom | 5.35 m | 3.4 m | 5.35 m x 3.4 m |
| Second Level | Bedroom 2 | 3.2 m | 2.69 m | 3.2 m x 2.69 m |
| Second Level | Bedroom 3 | 3.3 m | 3.25 m | 3.3 m x 3.25 m |
| Basement | Laundry Room | 3.4 m | 2.46 m | 3.4 m x 2.46 m |
| Basement | Utility Room | 2.84 m | 1.37 m | 2.84 m x 1.37 m |
| Basement | Recreational, Games Room | 3.68 m | 3.53 m | 3.68 m x 3.53 m |
| Basement | Den | 5.02 m | 3.81 m | 5.02 m x 3.81 m |
| Main Level | Foyer | 1.9 m | 1.19 m | 1.9 m x 1.19 m |
| Main Level | Living Room | 5.13 m | 2.99 m | 5.13 m x 2.99 m |
| Main Level | Dining Room | 3.27 m | 2.84 m | 3.27 m x 2.84 m |
| Main Level | Kitchen | 2.61 m | 2.46 m | 2.61 m x 2.46 m |
| Main Level | Dining Room | 2.61 m | 2.08 m | 2.61 m x 2.08 m |
https://www.realtor.ca/real-estate/29132008/40-710-coronation-avenue-ottawa-3602-riverview-park
Contact Us
Contact us for more information

Patrick Cicvak
Salesperson
www.sellmyottawahome.ca/
1723 Carling Avenue, Suite 1
Ottawa, Ontario K2A 1C8
(613) 725-1171
(613) 725-3323
www.teamrealty.ca/

