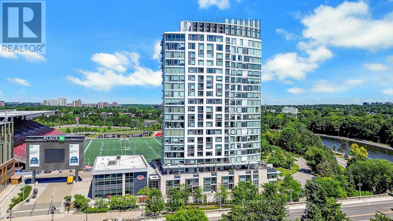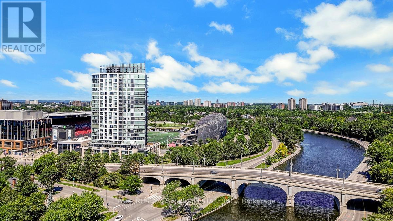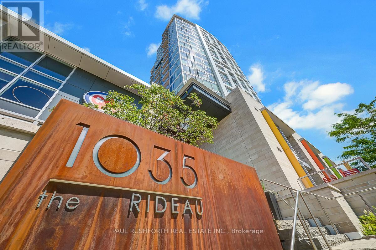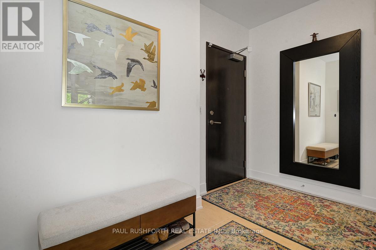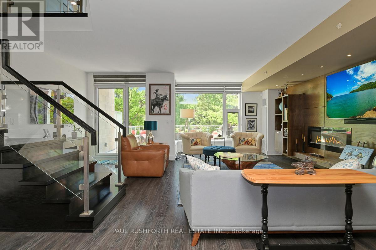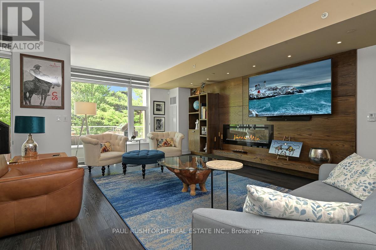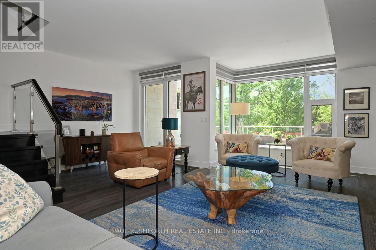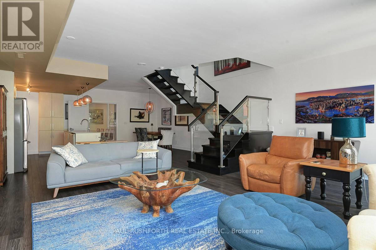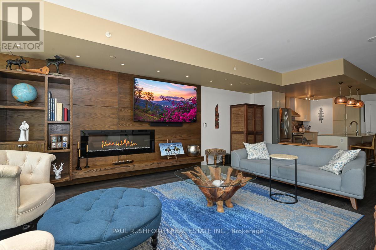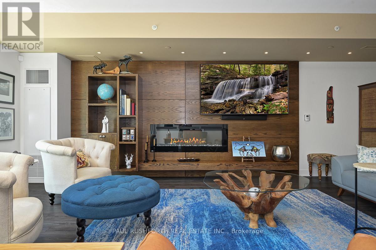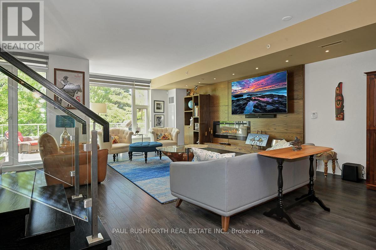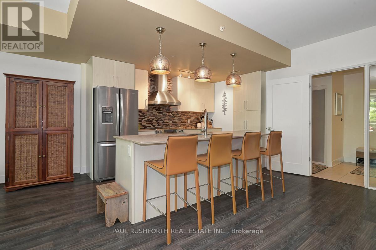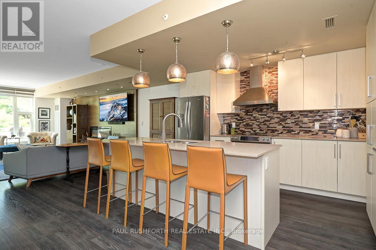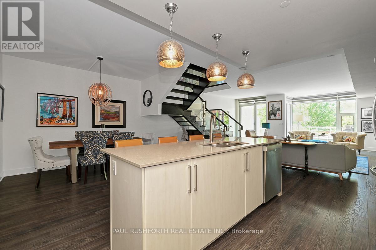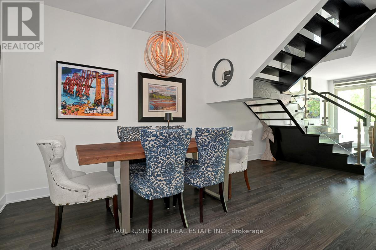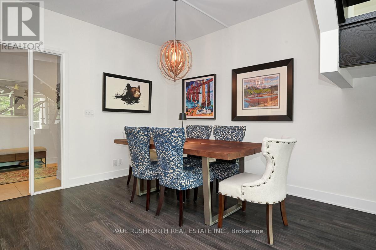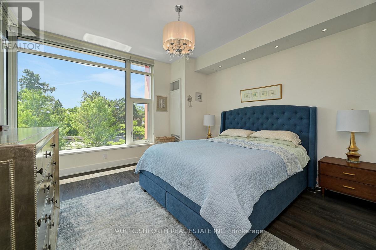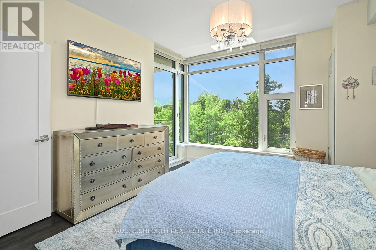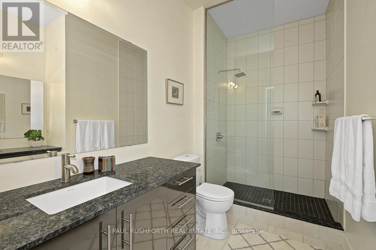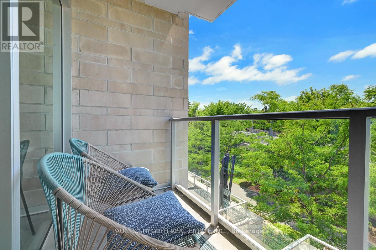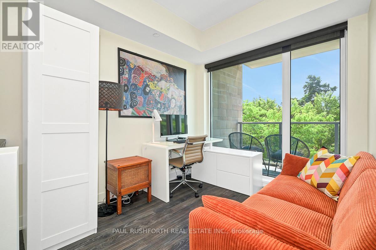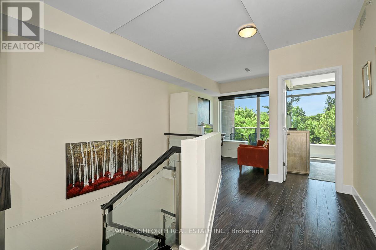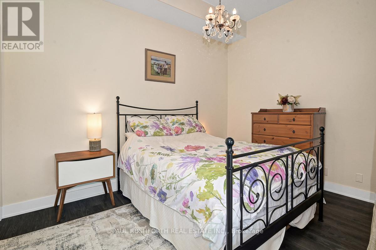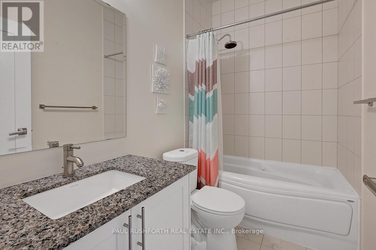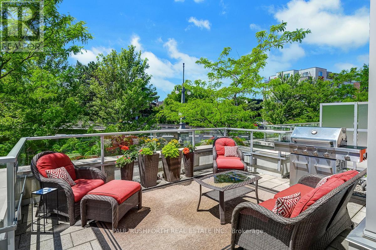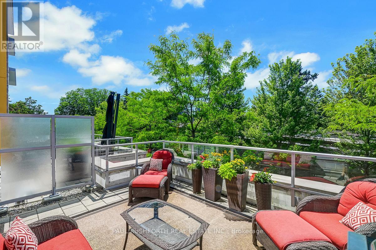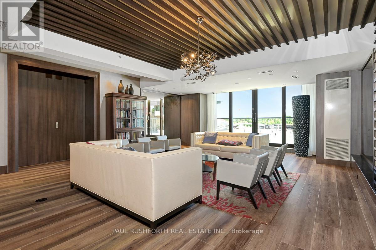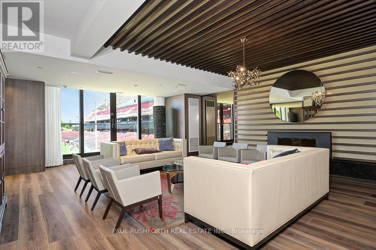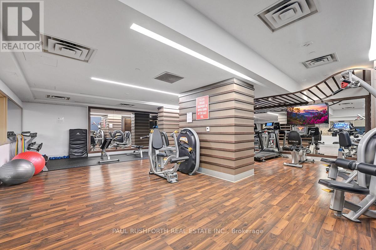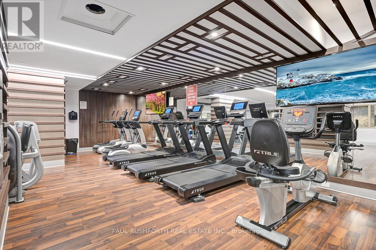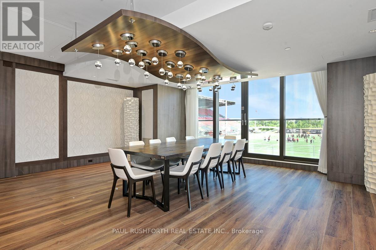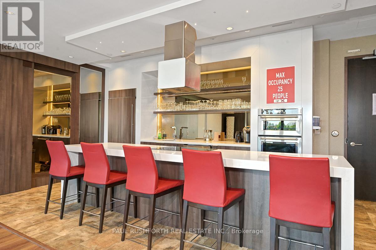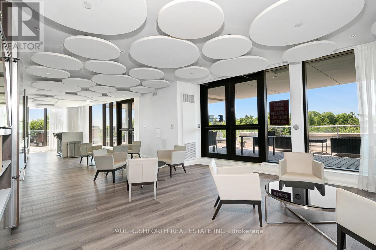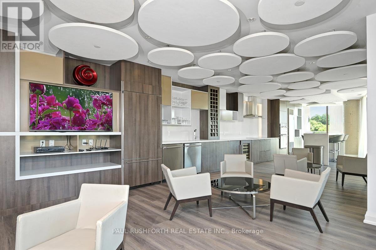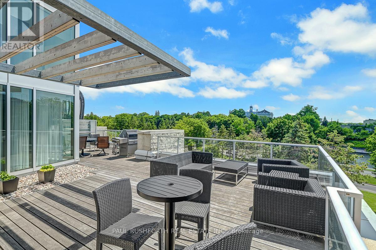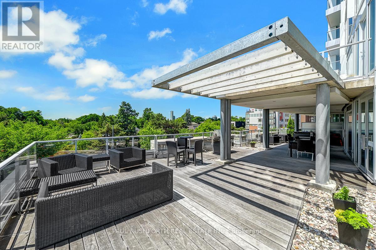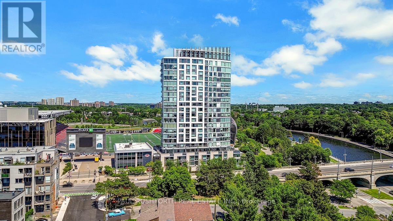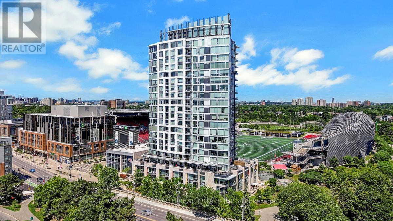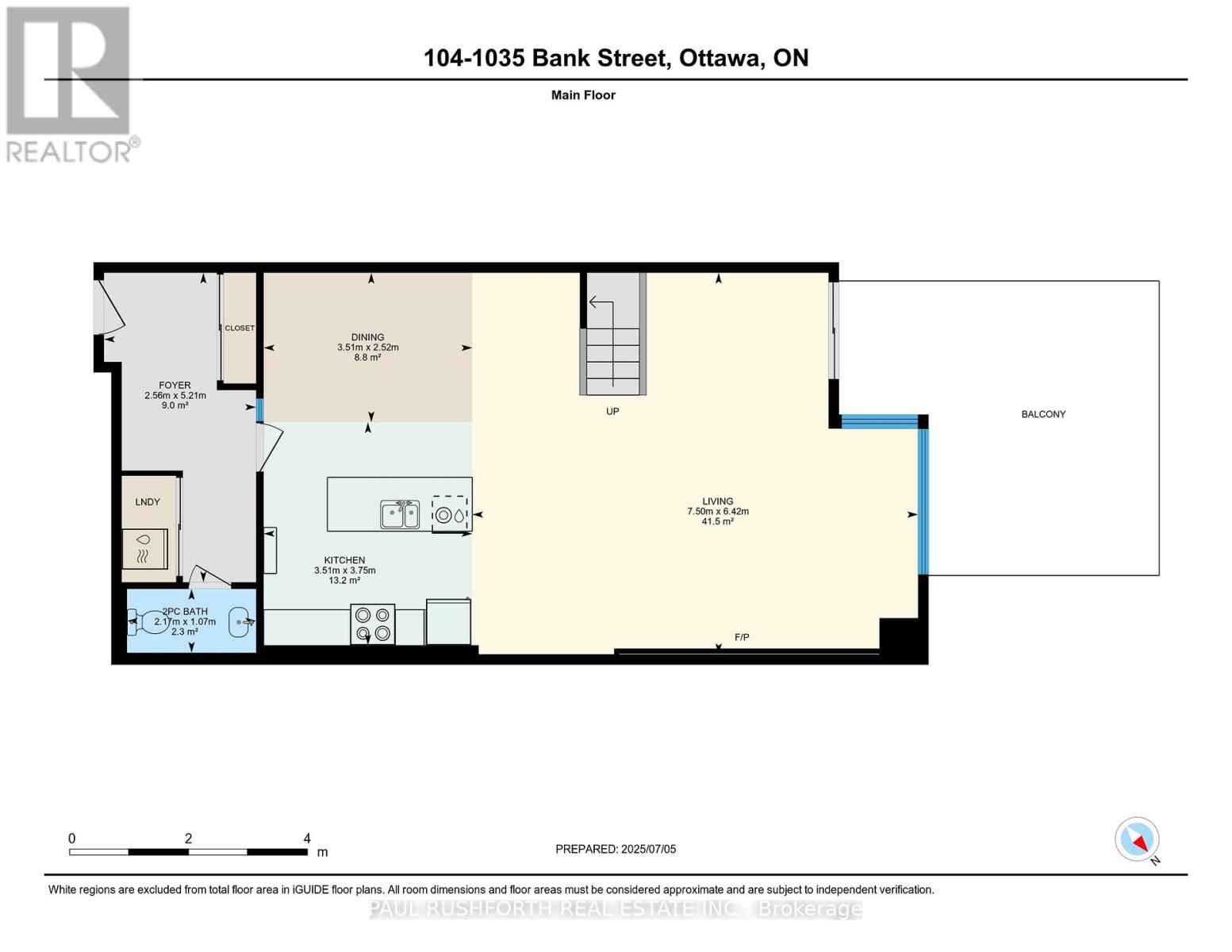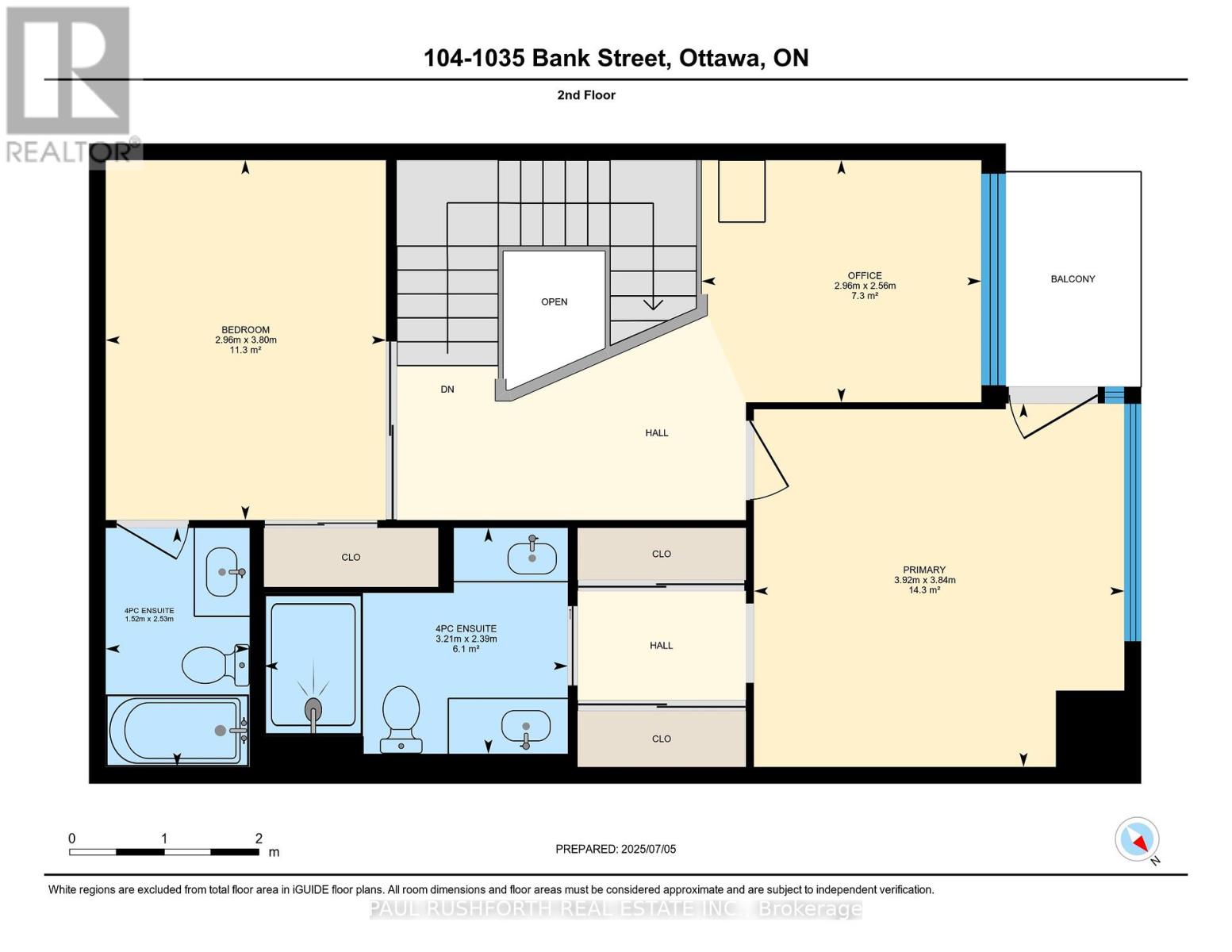4 - 1035 Bank Street Ottawa, Ontario K1S 5K3
$1,450,000Maintenance, Common Area Maintenance, Insurance, Parking
$1,313.92 Monthly
Maintenance, Common Area Maintenance, Insurance, Parking
$1,313.92 MonthlyLuxury meets lifestyle at The Rideau in the heart of the Glebe. This stylish 2-bedroom + den, Barry Hobin Designed , 2-storey condo townhome offers a bright, flexible layout with high-end finishes, hardwood floors, and soaring ceilings. The open-concept main level features a sleek kitchen with built-in appliances and an oversized island, flowing into generous living and dining spaces. Walk out to your west-facing terrace with canal view and gas BBQ hookup perfect for evening sun. Upstairs, the primary suite includes a walk-in closet, spa-like ensuite, and private balcony. A second bedroom, full bath, and den complete the level. Enjoy premium amenities: 24/7 concierge, gym, 3rd Floor BBQ terrace, and 3 party rooms and guest suite with stadium views. One underground parking space included, with direct indoor access to Whole Foods, LCBO, and more. Steps to the Rideau Canal, restaurants, parks, and transit. A rare opportunity to own in one of Ottawas most vibrant communities. (id:61210)
Property Details
| MLS® Number | X12270082 |
| Property Type | Single Family |
| Community Name | 4402 - Glebe |
| Amenities Near By | Public Transit |
| Community Features | Pet Restrictions, Community Centre |
| Features | Lighting, In Suite Laundry |
| Parking Space Total | 1 |
| Structure | Deck |
Building
| Bathroom Total | 3 |
| Bedrooms Above Ground | 2 |
| Bedrooms Total | 2 |
| Amenities | Party Room, Recreation Centre, Exercise Centre, Security/concierge, Fireplace(s), Storage - Locker |
| Appliances | Dryer, Stove, Washer, Window Coverings, Refrigerator |
| Cooling Type | Central Air Conditioning |
| Exterior Finish | Concrete, Steel |
| Fire Protection | Controlled Entry, Monitored Alarm |
| Fireplace Present | Yes |
| Fireplace Total | 1 |
| Foundation Type | Concrete |
| Half Bath Total | 1 |
| Heating Fuel | Natural Gas |
| Heating Type | Forced Air |
| Stories Total | 2 |
| Size Interior | 1,600 - 1,799 Ft2 |
| Type | Row / Townhouse |
Parking
| Underground | |
| Garage |
Land
| Acreage | No |
| Land Amenities | Public Transit |
| Surface Water | River/stream |
Rooms
| Level | Type | Length | Width | Dimensions |
|---|---|---|---|---|
| Second Level | Bathroom | 2.39 m | 3.21 m | 2.39 m x 3.21 m |
| Second Level | Bathroom | 2.53 m | 1.52 m | 2.53 m x 1.52 m |
| Second Level | Bedroom 2 | 3.8 m | 2.96 m | 3.8 m x 2.96 m |
| Second Level | Office | 2.56 m | 2.96 m | 2.56 m x 2.96 m |
| Second Level | Primary Bedroom | 3.84 m | 3.92 m | 3.84 m x 3.92 m |
| Main Level | Bathroom | 1.07 m | 2.17 m | 1.07 m x 2.17 m |
| Main Level | Dining Room | 2.52 m | 3.51 m | 2.52 m x 3.51 m |
| Main Level | Kitchen | 3.75 m | 3.51 m | 3.75 m x 3.51 m |
| Main Level | Living Room | 6.42 m | 7.5 m | 6.42 m x 7.5 m |
https://www.realtor.ca/real-estate/28573948/4-1035-bank-street-ottawa-4402-glebe
Contact Us
Contact us for more information

Jake Prescott
Salesperson
www.facebook.com/jake.prescott.100/
3002 St. Joseph Blvd.
Ottawa, Ontario K1E 1E2
(613) 590-9393
(613) 590-1313

Paul Rushforth
Broker of Record
www.paulrushforth.com/
3002 St. Joseph Blvd.
Ottawa, Ontario K1E 1E2
(613) 590-9393
(613) 590-1313

