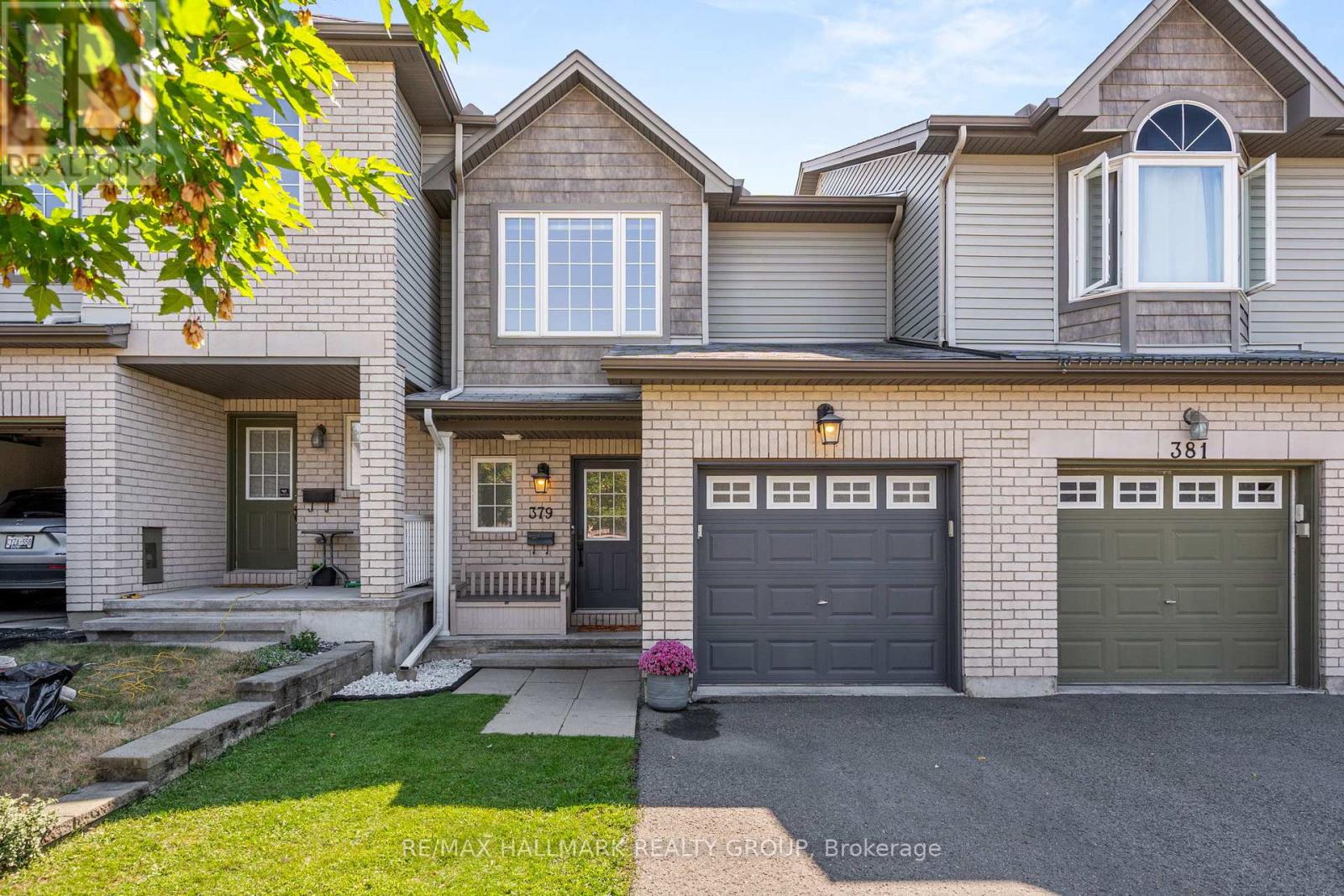379 Rolling Meadow Crescent Ottawa, Ontario K1W 0A9
$558,000
Discover the perfect blend of comfort, style, and convenience in this charming, turn-key 3-bedroom, 2-bathroom townhouse, thoughtfully designed across three fully finished levels. The open-concept main floor features hardwood floors, freshly painted neutral tones, modern light fixtures, and a rejuvenated kitchen with quartz countertops, stainless steel appliances, tiled backsplash, and ample cabinetry - ideal for everyday living and entertaining. Upstairs, three spacious bedrooms offer cozy Berber carpets, large windows that fill the rooms with natural light, and ceiling fans for year-round comfort. The fully finished basement adds versatile living space with a generous rec room and dedicated storage areas. Enjoy fantastic curb appeal with a light brick exterior and covered front porch. The southeast-facing backyard is fully fenced and showcases a multi-tiered deck, lush lawn, and a gazebo - perfect for outdoor relaxation or gatherings. Recent upgrades include furnace, AC, owned tankless water heater, gazebo, light fixtures, and appliances. Located in the family-friendly Bradley Estates community, just minutes from parks, schools, and scenic walking trails. (id:61210)
Open House
This property has open houses!
2:00 pm
Ends at:4:00 pm
Property Details
| MLS® Number | X12390977 |
| Property Type | Single Family |
| Community Name | 2013 - Mer Bleue/Bradley Estates/Anderson Park |
| Amenities Near By | Public Transit, Park, Schools |
| Community Features | Community Centre |
| Features | Lane, Gazebo |
| Parking Space Total | 3 |
| Structure | Deck |
Building
| Bathroom Total | 2 |
| Bedrooms Above Ground | 3 |
| Bedrooms Total | 3 |
| Appliances | Garage Door Opener Remote(s), Dishwasher, Dryer, Garage Door Opener, Hood Fan, Microwave, Stove, Water Heater - Tankless, Washer, Window Coverings, Refrigerator |
| Basement Development | Finished |
| Basement Type | Full (finished) |
| Construction Style Attachment | Attached |
| Cooling Type | Central Air Conditioning |
| Exterior Finish | Brick, Vinyl Siding |
| Foundation Type | Poured Concrete |
| Half Bath Total | 1 |
| Heating Fuel | Natural Gas |
| Heating Type | Forced Air |
| Stories Total | 2 |
| Size Interior | 1,100 - 1,500 Ft2 |
| Type | Row / Townhouse |
| Utility Water | Municipal Water |
Parking
| Attached Garage | |
| Garage | |
| Inside Entry |
Land
| Acreage | No |
| Fence Type | Fully Fenced, Fenced Yard |
| Land Amenities | Public Transit, Park, Schools |
| Sewer | Sanitary Sewer |
| Size Depth | 94 Ft ,8 In |
| Size Frontage | 20 Ft ,1 In |
| Size Irregular | 20.1 X 94.7 Ft |
| Size Total Text | 20.1 X 94.7 Ft |
Rooms
| Level | Type | Length | Width | Dimensions |
|---|---|---|---|---|
| Second Level | Primary Bedroom | 4.9 m | 3.68 m | 4.9 m x 3.68 m |
| Second Level | Bedroom 2 | 3.67 m | 2.74 m | 3.67 m x 2.74 m |
| Second Level | Bedroom 3 | 2.76 m | 2.46 m | 2.76 m x 2.46 m |
| Second Level | Bathroom | 2.44 m | 1.25 m | 2.44 m x 1.25 m |
| Basement | Other | 2.44 m | 1.84 m | 2.44 m x 1.84 m |
| Basement | Laundry Room | 3.07 m | 2.44 m | 3.07 m x 2.44 m |
| Basement | Recreational, Games Room | 5.19 m | 3.06 m | 5.19 m x 3.06 m |
| Main Level | Foyer | 2.14 m | 0.93 m | 2.14 m x 0.93 m |
| Main Level | Bathroom | 1.24 m | 1.24 m | 1.24 m x 1.24 m |
| Main Level | Living Room | 3.05 m | 2.75 m | 3.05 m x 2.75 m |
| Main Level | Dining Room | 3.05 m | 2.74 m | 3.05 m x 2.74 m |
| Main Level | Kitchen | 3.37 m | 2.16 m | 3.37 m x 2.16 m |
Contact Us
Contact us for more information

Jacob Floyd
Salesperson
www.floydteam.ca/
twitter.com/FloydTeam_KWO
610 Bronson Avenue
Ottawa, Ontario K1S 4E6
(613) 236-5959
(613) 236-1515
www.hallmarkottawa.com/

Glenn Floyd
Salesperson
www.floydteam.ca/
twitter.com/FloydTeam_KWO
610 Bronson Avenue
Ottawa, Ontario K1S 4E6
(613) 236-5959
(613) 236-1515
www.hallmarkottawa.com/






































