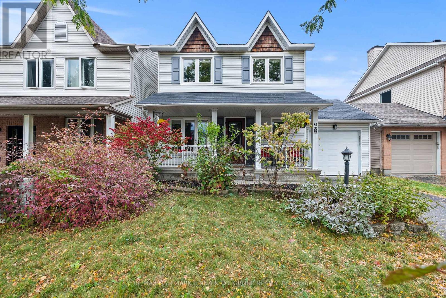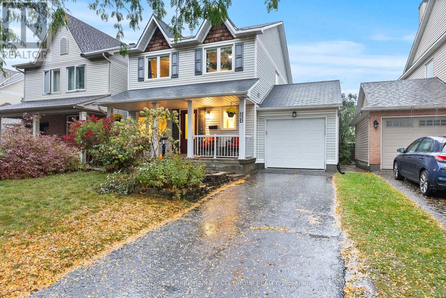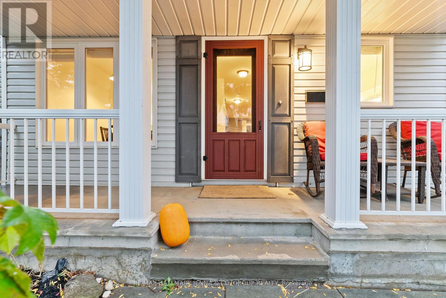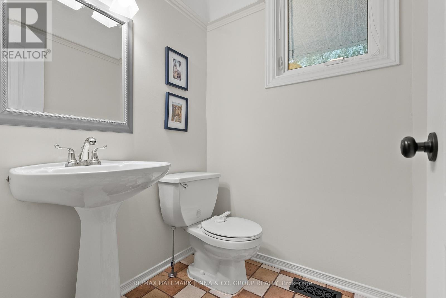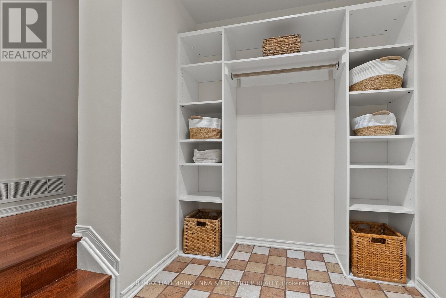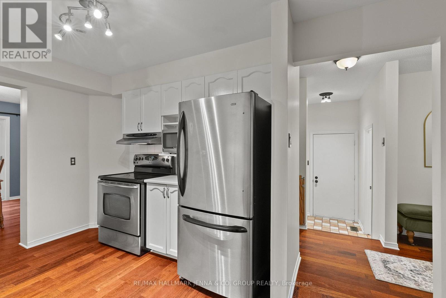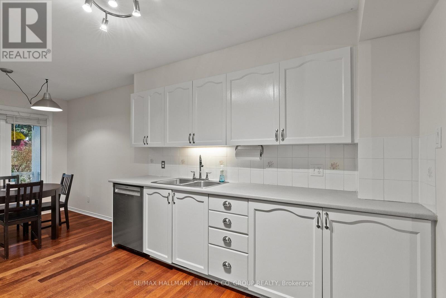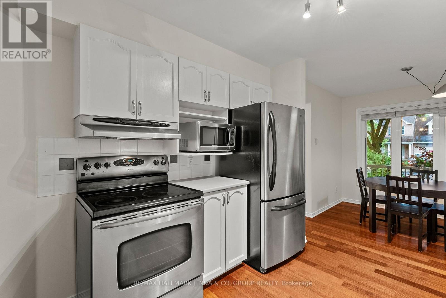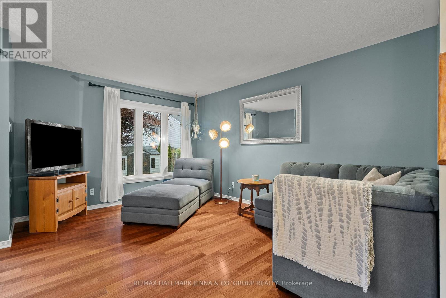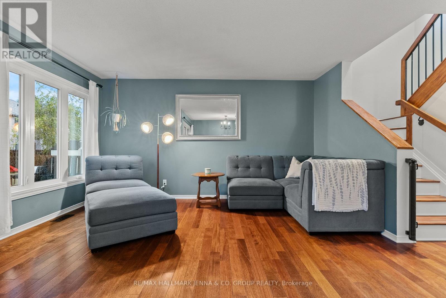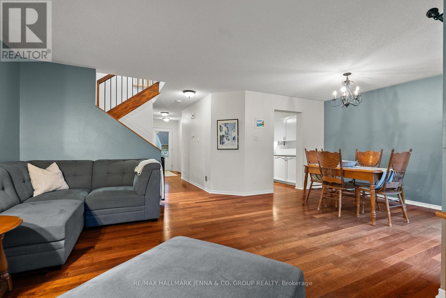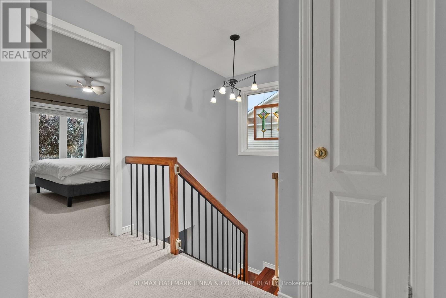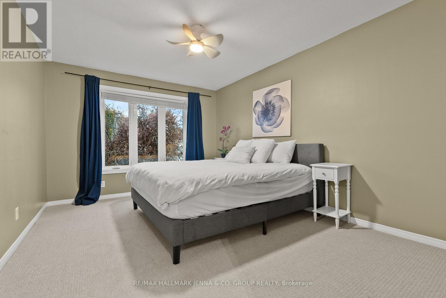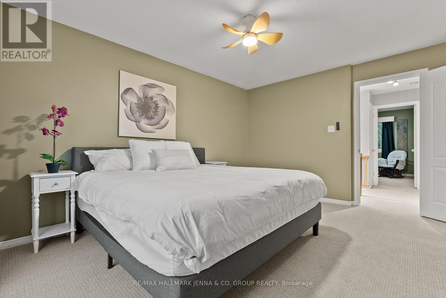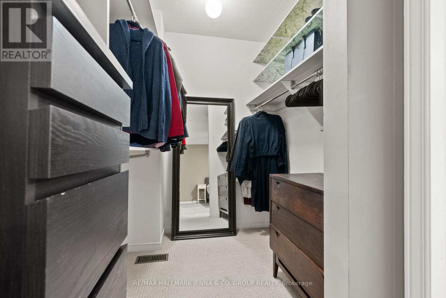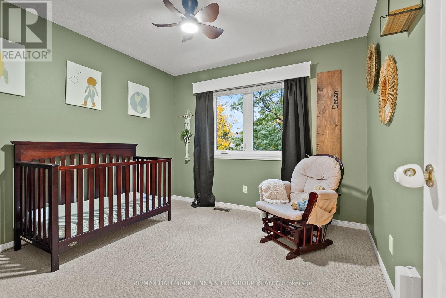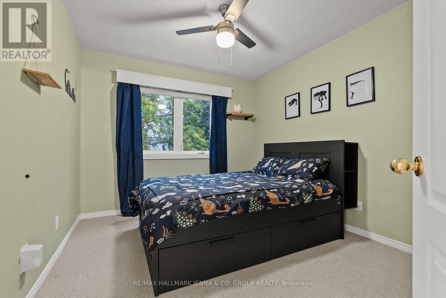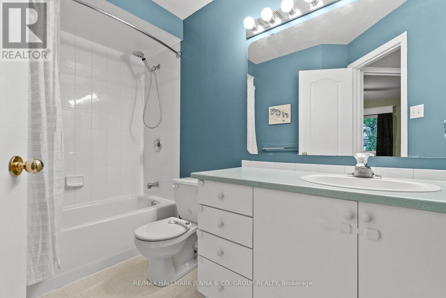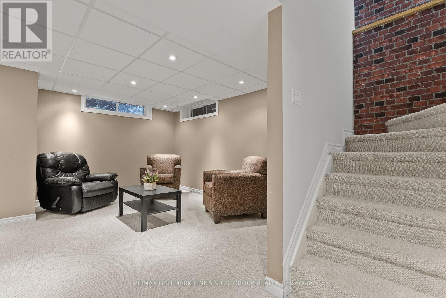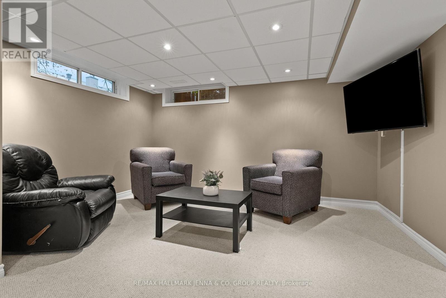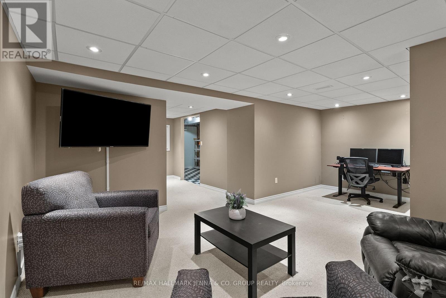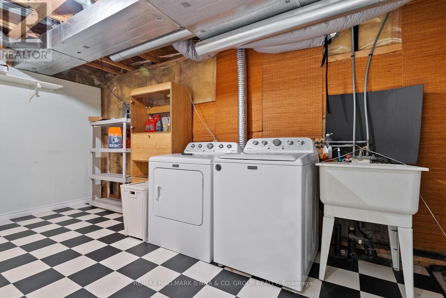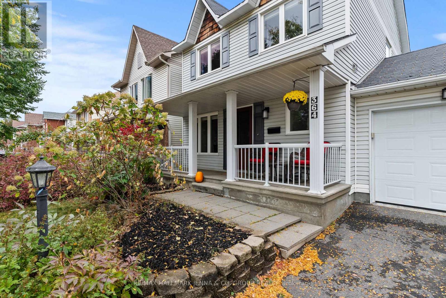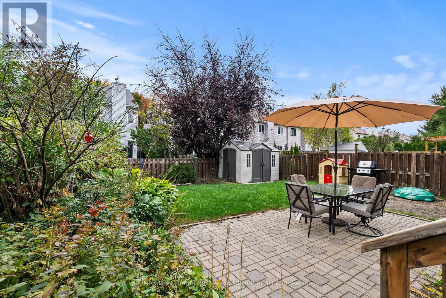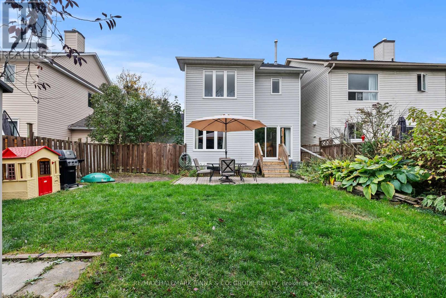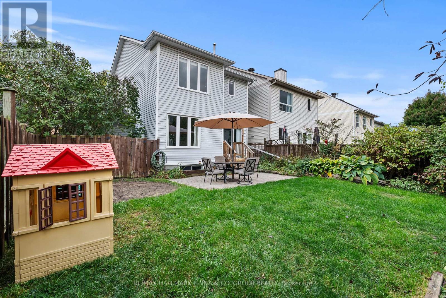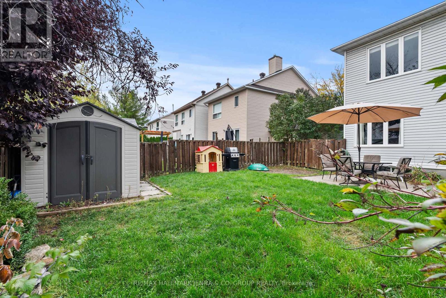364 Stoneway Drive Ottawa, Ontario K2G 6G7
$634,900
*** OPEN HOUSE Saturday Oct 11th 2-4PM*** 364 Stoneway Drive is a beautifully maintained home in a friendly, walkable neighbourhood! Step inside to find a bright open-concept living and dining area with gleaming hardwood floors, perfect for both everyday living and entertaining. The kitchen flows seamlessly into the main living space, creating an inviting atmosphere filled with natural light. Upstairs, the spacious primary suite offers the comfort of a private ensuite bathroom and two other spacious bedrooms with an additional full bathroom. The finished basement adds valuable additional living space ideal for a family room, home office, or play area. This home has seen thoughtful updates, including a new porch roof (2024), furnace and AC (2019), and the main roof is approximately 2010. Enjoy the convenience of being close to everything just steps from parks, a great splash pad, bus routes, and within walking distance to grocery stores, restaurants, and other amenities. A wonderful opportunity to join a welcoming community and enjoy the best of comfortable, connected living! (id:61210)
Property Details
| MLS® Number | X12451839 |
| Property Type | Single Family |
| Community Name | 7710 - Barrhaven East |
| Equipment Type | Water Heater |
| Parking Space Total | 3 |
| Rental Equipment Type | Water Heater |
| Structure | Deck, Patio(s) |
Building
| Bathroom Total | 3 |
| Bedrooms Above Ground | 3 |
| Bedrooms Total | 3 |
| Appliances | Central Vacuum, Dishwasher, Dryer, Hood Fan, Stove, Washer, Window Coverings, Refrigerator |
| Basement Development | Finished |
| Basement Type | N/a (finished) |
| Construction Style Attachment | Detached |
| Cooling Type | Central Air Conditioning |
| Exterior Finish | Vinyl Siding |
| Foundation Type | Poured Concrete |
| Half Bath Total | 1 |
| Heating Fuel | Natural Gas |
| Heating Type | Forced Air |
| Stories Total | 2 |
| Size Interior | 1,100 - 1,500 Ft2 |
| Type | House |
| Utility Water | Municipal Water |
Parking
| Attached Garage | |
| Garage |
Land
| Acreage | No |
| Sewer | Sanitary Sewer |
| Size Depth | 90 Ft ,6 In |
| Size Frontage | 36 Ft ,1 In |
| Size Irregular | 36.1 X 90.5 Ft |
| Size Total Text | 36.1 X 90.5 Ft |
| Zoning Description | R1v |
Rooms
| Level | Type | Length | Width | Dimensions |
|---|---|---|---|---|
| Second Level | Bedroom | 4.44 m | 3.3 m | 4.44 m x 3.3 m |
| Second Level | Bedroom 2 | 3.35 m | 2.97 m | 3.35 m x 2.97 m |
| Second Level | Bedroom 3 | 3.09 m | 3.04 m | 3.09 m x 3.04 m |
| Basement | Family Room | 5.81 m | 3.88 m | 5.81 m x 3.88 m |
| Main Level | Living Room | 4.3 m | 3.45 m | 4.3 m x 3.45 m |
| Main Level | Dining Room | 3.32 m | 2.78 m | 3.32 m x 2.78 m |
| Main Level | Kitchen | 4 m | 2.89 m | 4 m x 2.89 m |
https://www.realtor.ca/real-estate/28966190/364-stoneway-drive-ottawa-7710-barrhaven-east
Contact Us
Contact us for more information

Jenna Swinwood
Broker of Record
www.jennaandco.com/
700 Eagleson Rd, Unit 105-110
Kanata, Ontario K2M 2G9
(613) 596-4300
(613) 596-4495
www.jennaandco.com/

