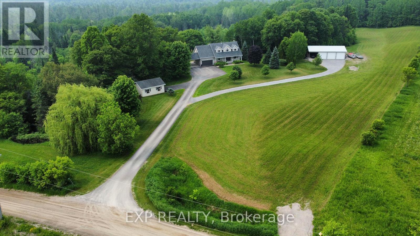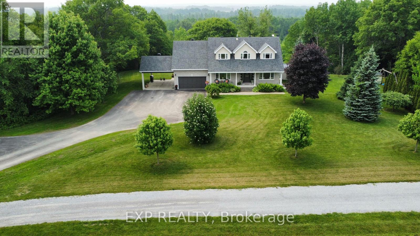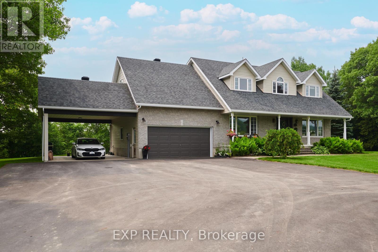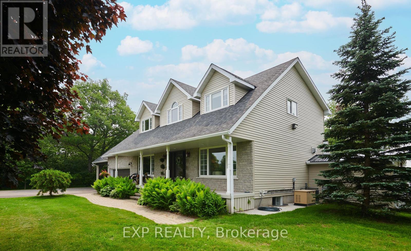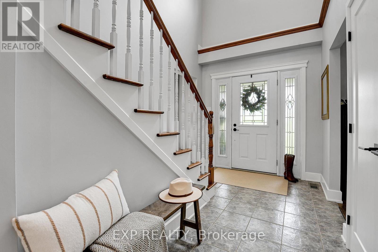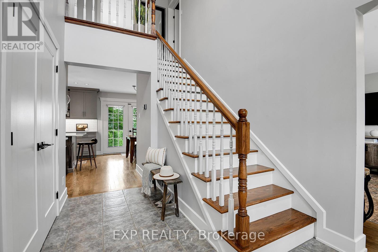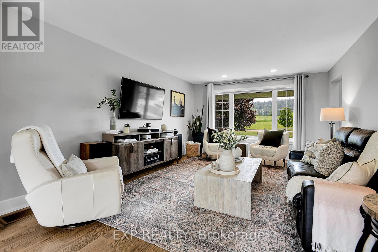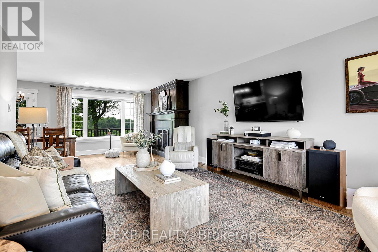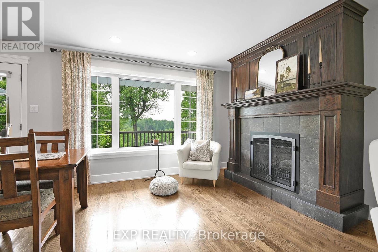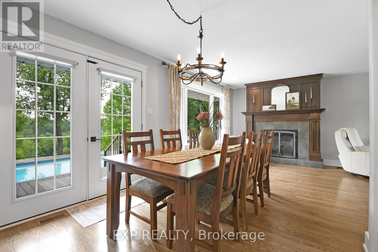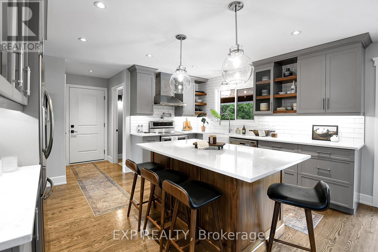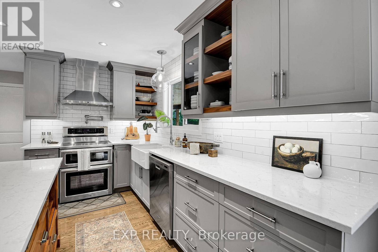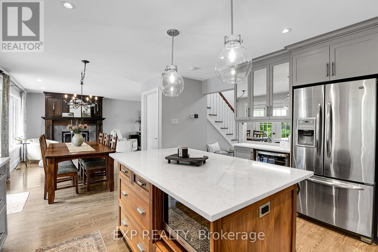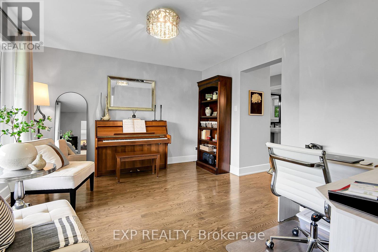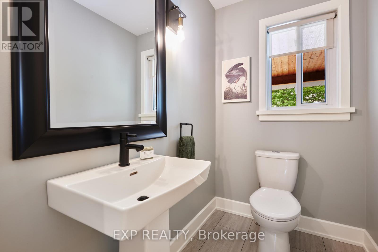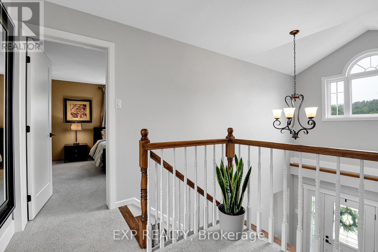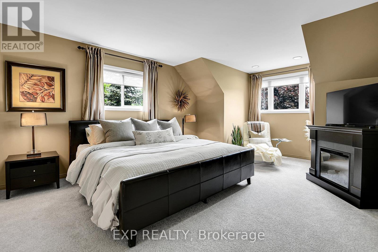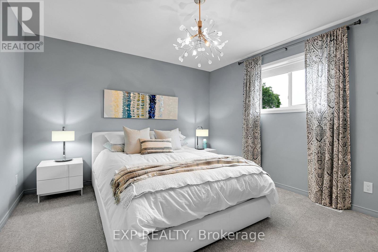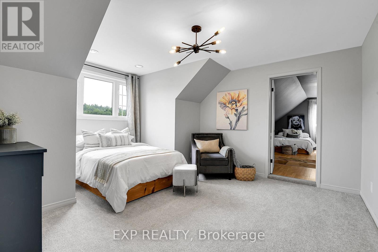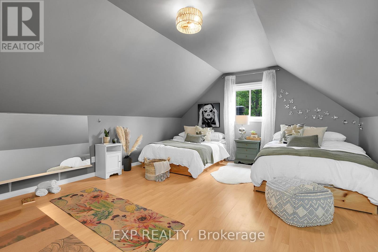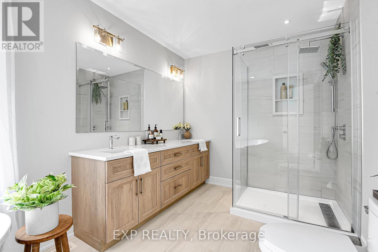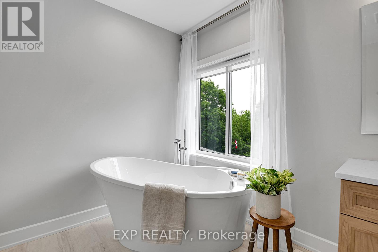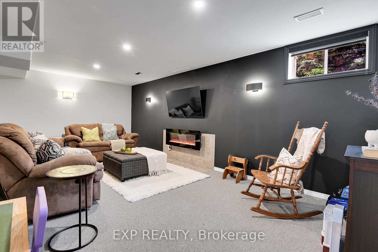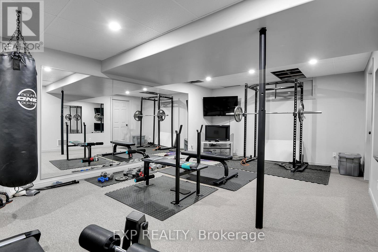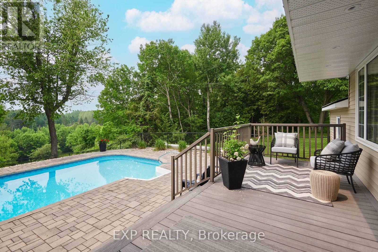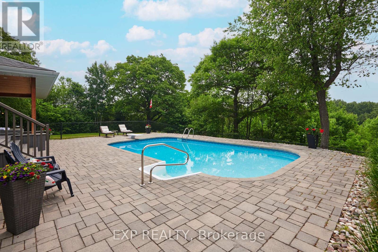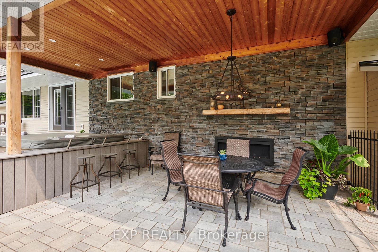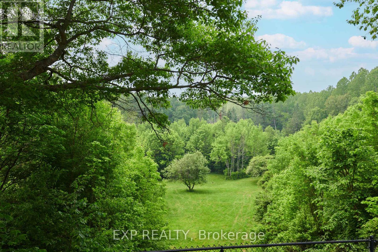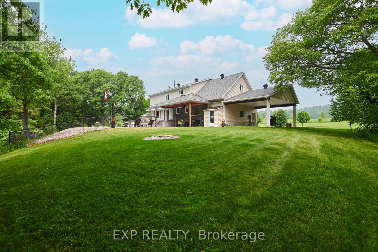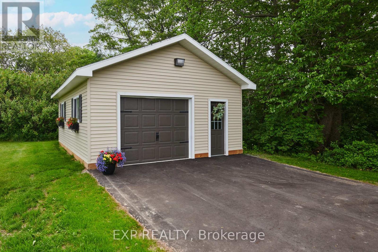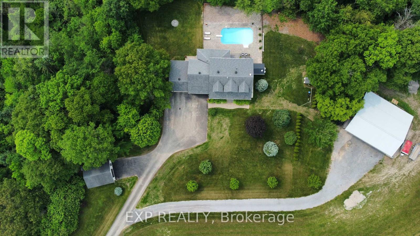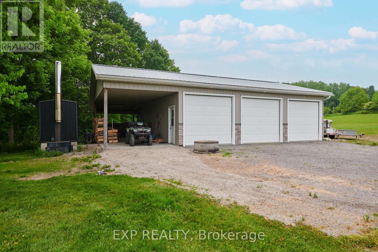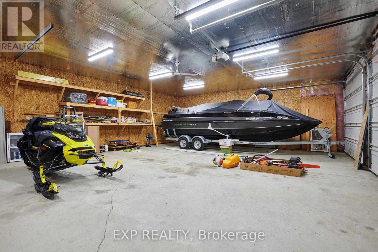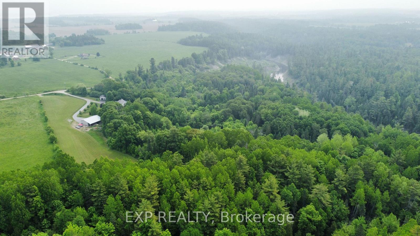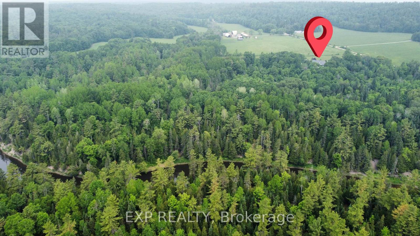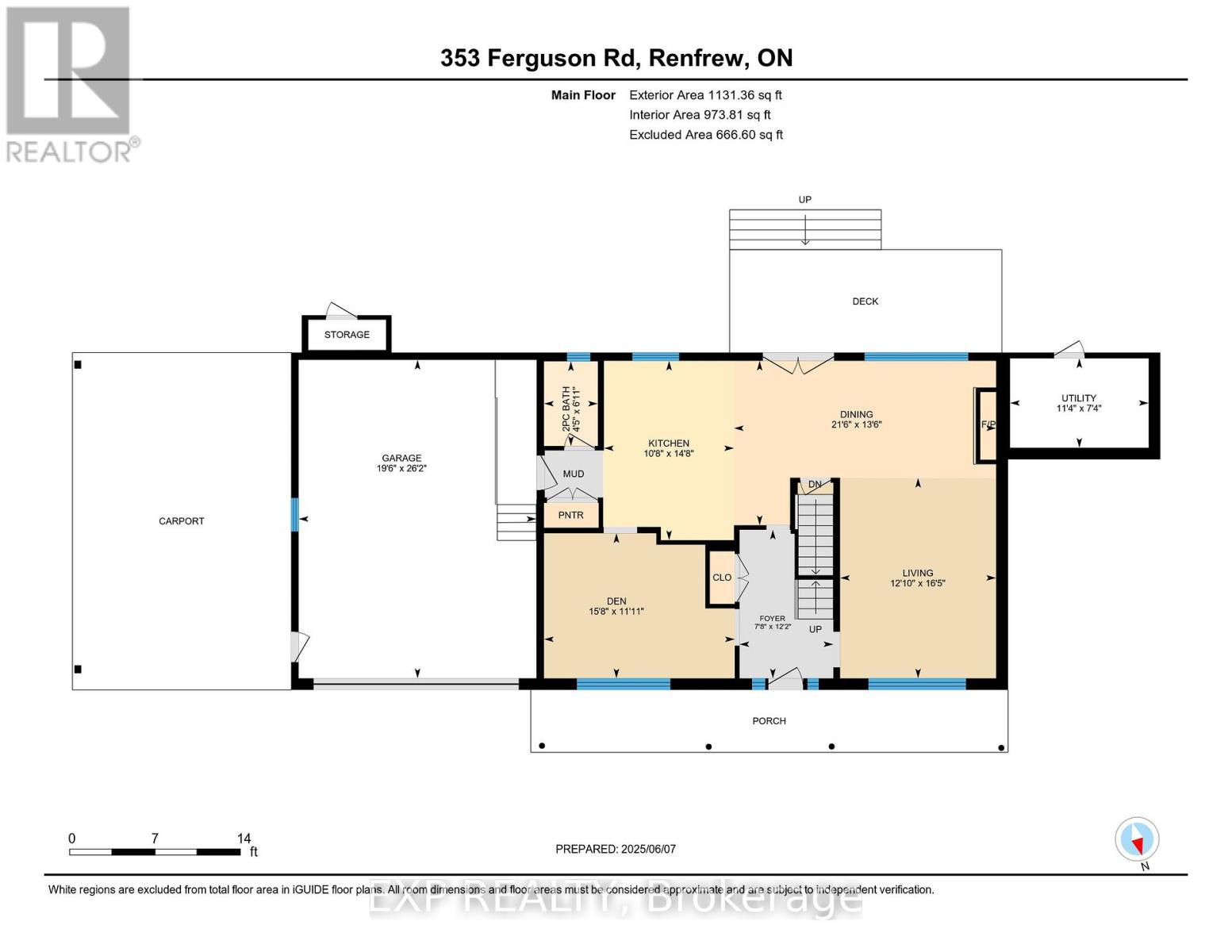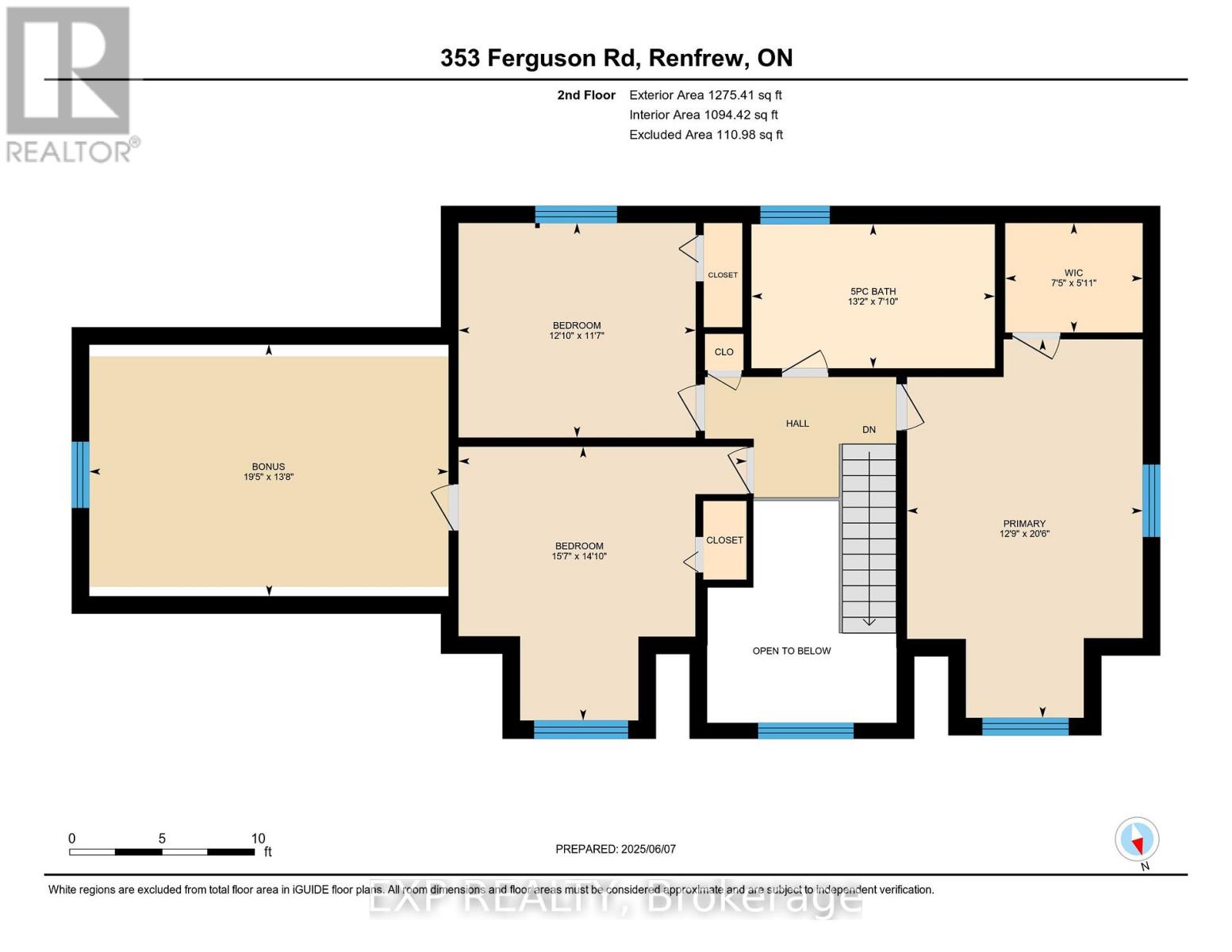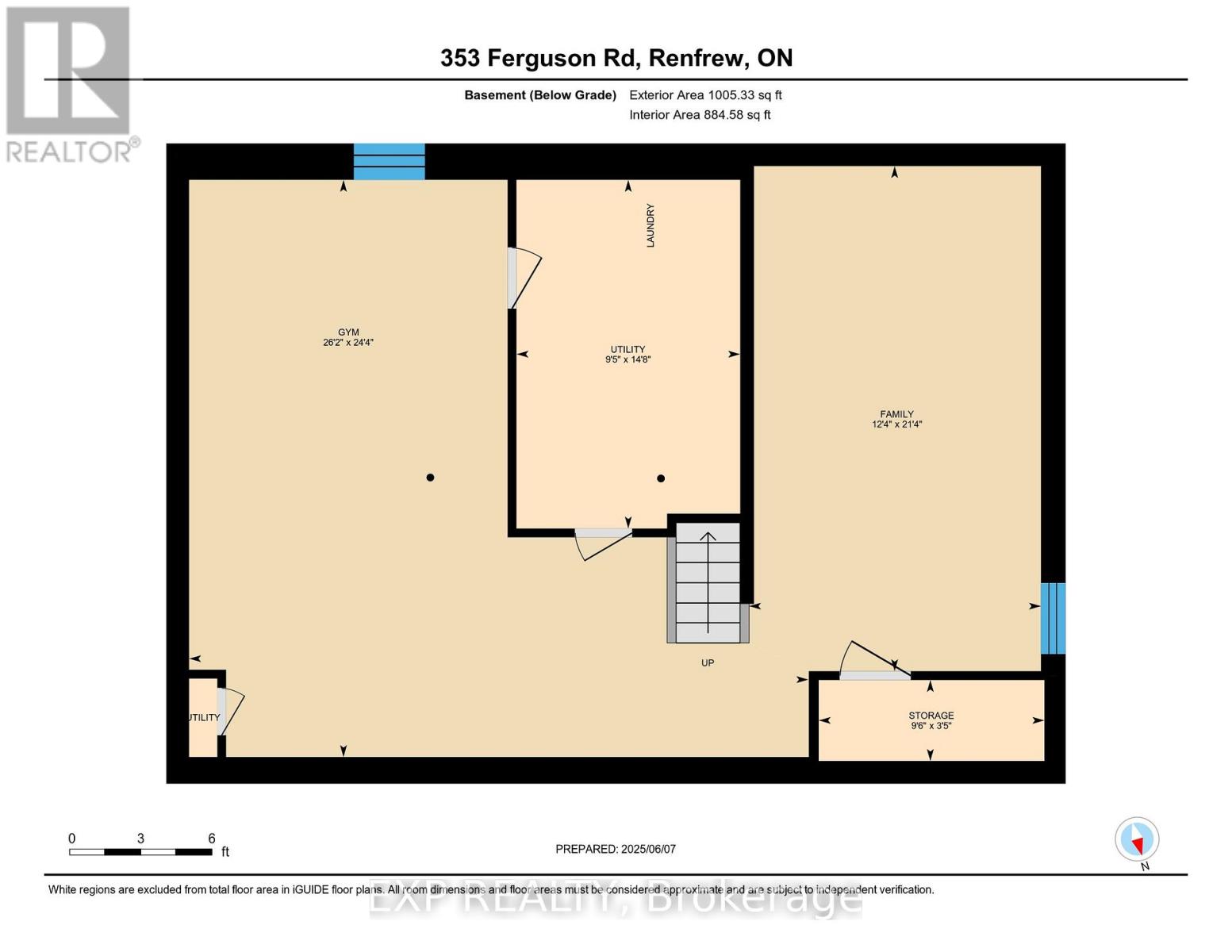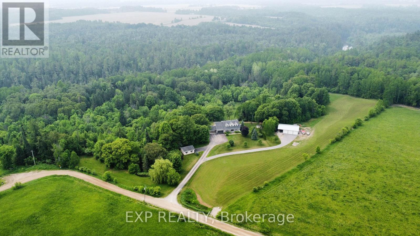353 Ferguson Road Horton, Ontario K7V 3Z8
$1,250,000
27 Acres of Complete Privacy with Endless Possibilities in Renfrew, ON. Welcome to 353 Ferguson Road, where 27 acres of landscaped beauty, forest trails, and wide-open skies offer the ultimate in privacy and space. This exceptionally maintained property combines a flexible floor plan with stunning countryside views, perfect for hosting family, entertaining friends, or retreating into peaceful seclusion. Inside, the open kitchen and dining area flow into bright gathering spaces, anchored by a custom floor-to-ceiling fireplace that creates a dramatic focal point. Separate living zones provide room for a private home office, kids play area, or a serene owners retreat, designed to adapt to your lifestyle. Step outside to your own resort-like oasis: a sparkling in-ground pool with hot tub, expansive lounging space, manicured lawns, and multiple garages for vehicles, hobbies, or storage. Trails wind through the acreage and down to the Bonnechere River, perfect for hiking, snowshoeing, or even creating a future bunkie, by the water. For bigger adventures, you're only four minutes from the Ottawa River boat launch. Here you'll enjoy the best of both worlds, peaceful seclusion with unbeatable convenience. Just 7 minutes to Renfrew Victoria Hospital, shops, and restaurants, 15 minutes to Arnprior, and 45 minutes to Kanata. If you've been searching for space, privacy, and a home designed for living, this is it! Call now for your personal viewing! (id:61210)
Property Details
| MLS® Number | X12208088 |
| Property Type | Single Family |
| Community Name | 544 - Horton Twp |
| Easement | Unknown, None |
| Equipment Type | Propane Tank |
| Features | Cul-de-sac, Wooded Area, Irregular Lot Size, Ravine, Rolling, Partially Cleared, Lighting, Country Residential, Gazebo |
| Parking Space Total | 10 |
| Pool Type | Inground Pool |
| Rental Equipment Type | Propane Tank |
| Structure | Deck, Patio(s), Porch, Drive Shed, Outbuilding, Workshop |
| View Type | Valley View |
| Water Front Type | Waterfront |
Building
| Bathroom Total | 2 |
| Bedrooms Above Ground | 3 |
| Bedrooms Total | 3 |
| Age | 16 To 30 Years |
| Amenities | Fireplace(s) |
| Appliances | Hot Tub, Garage Door Opener Remote(s), Water Heater, Water Treatment, Dishwasher, Dryer, Garage Door Opener, Stove, Washer, Wine Fridge, Refrigerator |
| Basement Development | Finished |
| Basement Type | N/a (finished) |
| Cooling Type | Central Air Conditioning |
| Exterior Finish | Brick, Vinyl Siding |
| Fire Protection | Smoke Detectors |
| Fireplace Present | Yes |
| Flooring Type | Tile |
| Foundation Type | Poured Concrete |
| Half Bath Total | 1 |
| Heating Fuel | Propane |
| Heating Type | Forced Air |
| Stories Total | 2 |
| Size Interior | 2,000 - 2,500 Ft2 |
| Type | House |
| Utility Power | Generator |
| Utility Water | Drilled Well |
Parking
| Attached Garage | |
| Garage |
Land
| Access Type | Year-round Access |
| Acreage | Yes |
| Fence Type | Partially Fenced |
| Sewer | Septic System |
| Size Frontage | 1400 Ft |
| Size Irregular | 1400 Ft |
| Size Total Text | 1400 Ft|25 - 50 Acres |
| Soil Type | Clay |
| Surface Water | River/stream |
Rooms
| Level | Type | Length | Width | Dimensions |
|---|---|---|---|---|
| Second Level | Primary Bedroom | 6.25 m | 3.89 m | 6.25 m x 3.89 m |
| Second Level | Bedroom 2 | 4.52 m | 4.75 m | 4.52 m x 4.75 m |
| Second Level | Bedroom 3 | 3.53 m | 3.91 m | 3.53 m x 3.91 m |
| Second Level | Other | 5.92 m | 4.17 m | 5.92 m x 4.17 m |
| Second Level | Bathroom | 2.39 m | 4.01 m | 2.39 m x 4.01 m |
| Lower Level | Family Room | 6.5 m | 3.76 m | 6.5 m x 3.76 m |
| Lower Level | Recreational, Games Room | 7.42 m | 7.97 m | 7.42 m x 7.97 m |
| Lower Level | Utility Room | 4.47 m | 2.87 m | 4.47 m x 2.87 m |
| Main Level | Foyer | 3.71 m | 2.34 m | 3.71 m x 2.34 m |
| Main Level | Living Room | 5 m | 3.86 m | 5 m x 3.86 m |
| Main Level | Kitchen | 4.47 m | 3.25 m | 4.47 m x 3.25 m |
| Main Level | Study | 3.63 m | 4.78 m | 3.63 m x 4.78 m |
| Main Level | Bathroom | 2.11 m | 1.35 m | 2.11 m x 1.35 m |
Utilities
| Electricity | Installed |
| Wireless | Available |
https://www.realtor.ca/real-estate/28441551/353-ferguson-road-horton-544-horton-twp
Contact Us
Contact us for more information
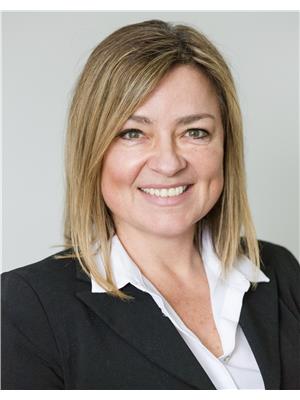
Sherri Cobus
Broker
sherricobus.exprealty.com/
117 Raglan Street South
Renfrew, Ontario K7V 1P8
(866) 530-7737
(647) 849-3180
www.exprealty.ca/

