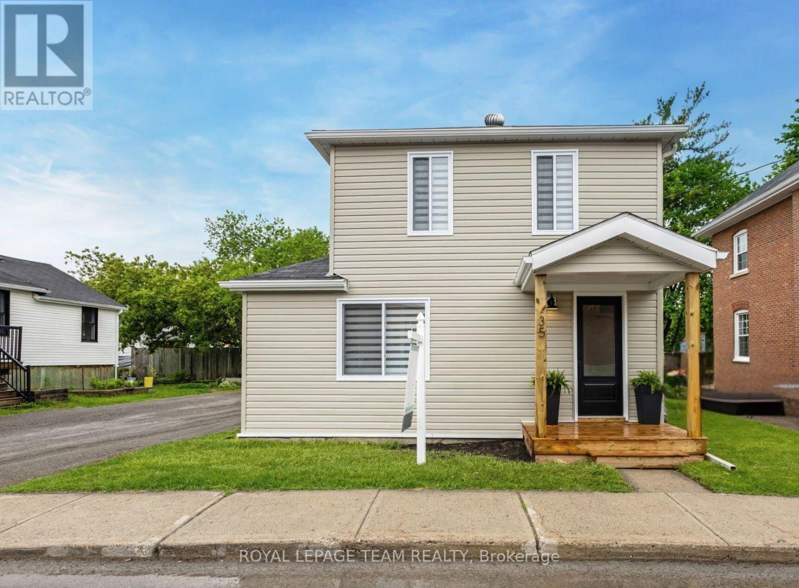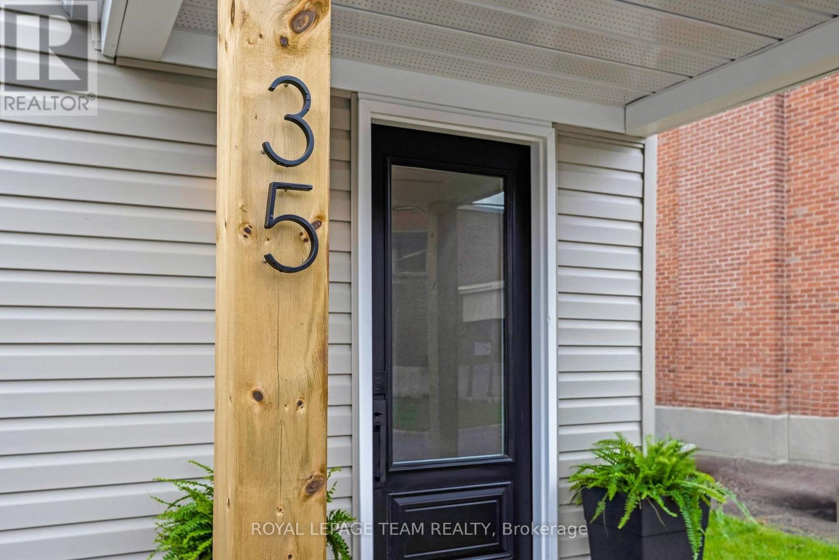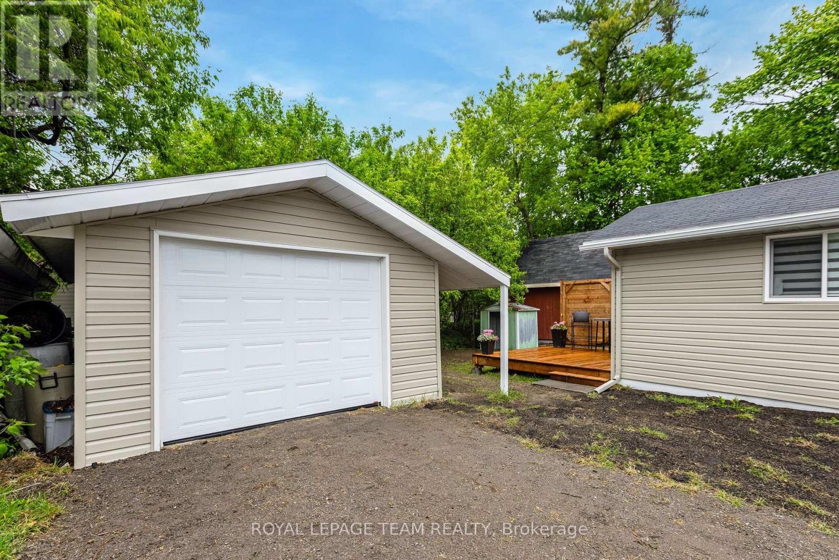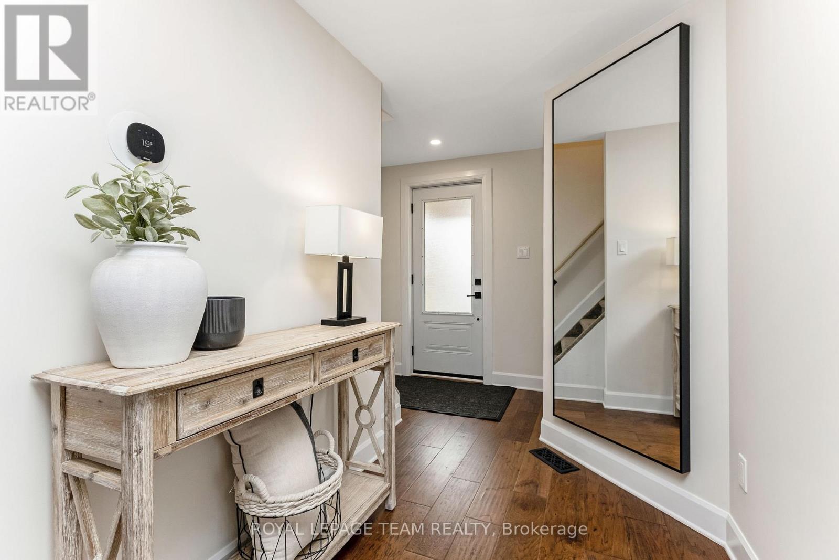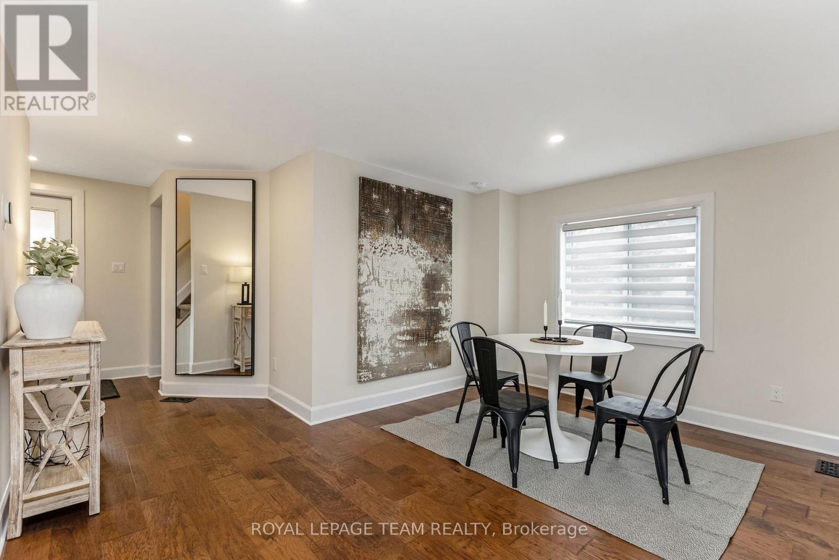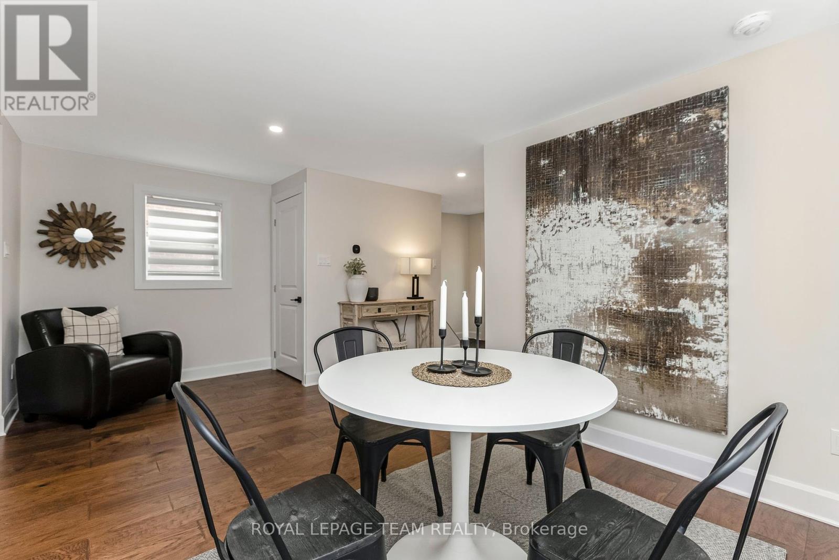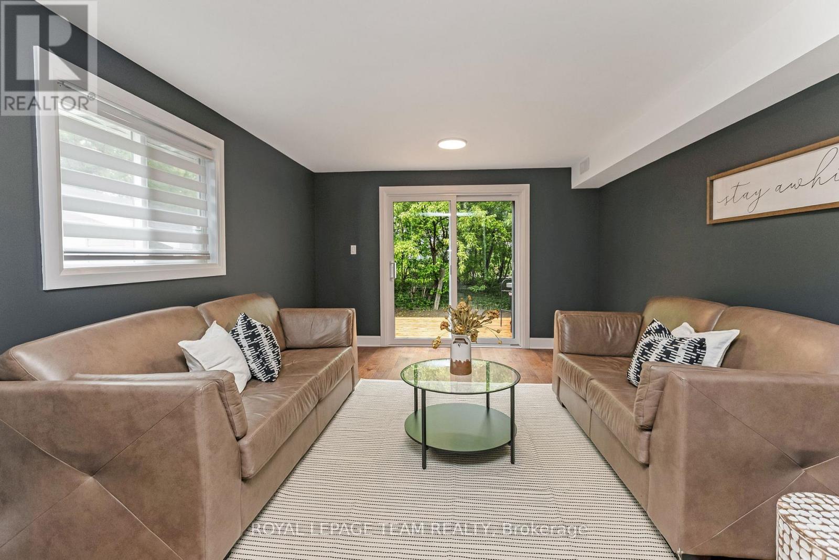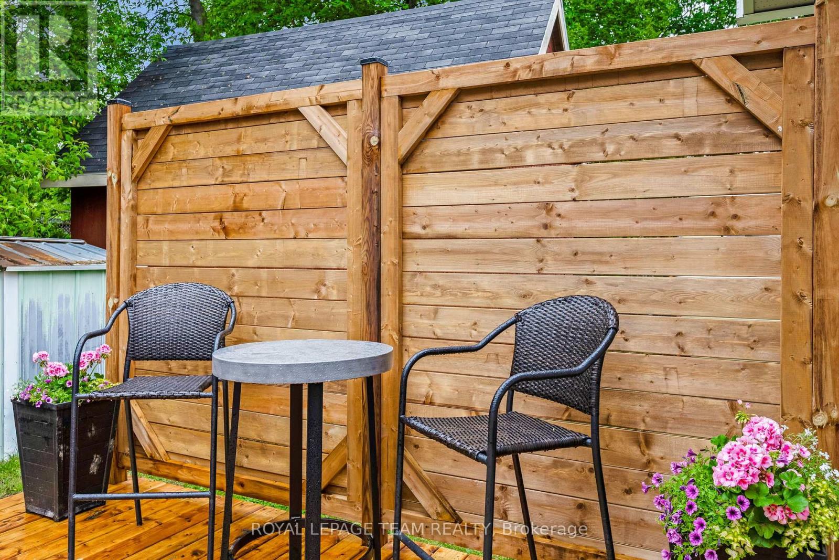35 Edward Street S Arnprior, Ontario K7S 2X3
$529,900
Where small town charm meets luxury lifestyle, this completely transformed 2-storey home in the heart of Arnprior offers the ultimate turnkey experience, just 25 mins from Kanata. Every inch has been meticulously reimagined w/ upscale finishes & modern convenience in mind, delivering a refined living space w/ zero compromises. From the moment you arrive, the curb appeal stuns showcasing all-new siding, a refreshed garage, a classic covered front step + a brand-new backyard deck w/ privacy wall, tailor-made for summer lounging & weekend entertaining. With lane parking for 4 & a detached garage, functionality is just as impressive as the style. Inside, a sun-drenched open-concept design unfolds w/ seamless front-to-back flow. The dining area, bathed in nat. light, opens into a chef-worthy kitchen feat. gleaming quartz counters, centre island w/ seating, crisp white cabinetry, & new s/s appliances.The adjacent living room extends effortlessly to the private rear yard, blending comfort & luxury for easy indoor-outdoor living. A custom-designed mudroom w/ laundry & a stylish powder room elevate the main floor's everyday functionality. Upstairs, hardwood floors carry throughout. The sleeping quarters boast 3 bedrooms + a luxe full bath offering moody vibes w/ designer tile, a sophisticated vanity & elegant finishes. This home has been upgraded from top to bottom: new windows, doors, trim, lighting + a brand-new furnace provide peace of mind & lasting value. Step outside and you're immersed in the best of Arnprior: stroll to parks, trails, school & boutique shops & restaurants of the historic downtown core. Whether you're starting fresh, scaling down, or upgrading to a lifestyle of ease & elegance, this exceptional home is ready to welcome you. Don't wait, this gem won't last long! (id:61210)
Property Details
| MLS® Number | X12170723 |
| Property Type | Single Family |
| Community Name | 550 - Arnprior |
| Equipment Type | Water Heater - Electric |
| Features | Lane |
| Parking Space Total | 5 |
| Rental Equipment Type | Water Heater - Electric |
| Structure | Deck |
Building
| Bathroom Total | 2 |
| Bedrooms Above Ground | 3 |
| Bedrooms Total | 3 |
| Age | 100+ Years |
| Appliances | Dishwasher, Dryer, Hood Fan, Microwave, Stove, Washer, Window Coverings, Refrigerator |
| Basement Development | Unfinished |
| Basement Type | N/a (unfinished) |
| Construction Style Attachment | Detached |
| Cooling Type | Central Air Conditioning |
| Exterior Finish | Vinyl Siding |
| Flooring Type | Hardwood |
| Foundation Type | Poured Concrete |
| Half Bath Total | 1 |
| Heating Fuel | Natural Gas |
| Heating Type | Forced Air |
| Stories Total | 2 |
| Size Interior | 1,100 - 1,500 Ft2 |
| Type | House |
| Utility Water | Municipal Water |
Parking
| Detached Garage | |
| No Garage |
Land
| Acreage | No |
| Sewer | Sanitary Sewer |
| Size Depth | 88 Ft |
| Size Frontage | 50 Ft |
| Size Irregular | 50 X 88 Ft |
| Size Total Text | 50 X 88 Ft |
| Zoning Description | R1 |
Rooms
| Level | Type | Length | Width | Dimensions |
|---|---|---|---|---|
| Second Level | Primary Bedroom | 4.5 m | 3.1 m | 4.5 m x 3.1 m |
| Second Level | Bedroom 2 | 3.1 m | 2.6 m | 3.1 m x 2.6 m |
| Second Level | Bedroom 3 | 3.5 m | 2.7 m | 3.5 m x 2.7 m |
| Second Level | Bathroom | 2.5 m | 2.4 m | 2.5 m x 2.4 m |
| Main Level | Living Room | 5.1 m | 3.5 m | 5.1 m x 3.5 m |
| Main Level | Kitchen | 4.6 m | 3.5 m | 4.6 m x 3.5 m |
| Main Level | Dining Room | 5.2 m | 3 m | 5.2 m x 3 m |
| Main Level | Laundry Room | Measurements not available | ||
| Main Level | Mud Room | 4.3 m | 2.6 m | 4.3 m x 2.6 m |
| Main Level | Bathroom | 1.6 m | 1.4 m | 1.6 m x 1.4 m |
Utilities
| Cable | Available |
| Sewer | Installed |
https://www.realtor.ca/real-estate/28361039/35-edward-street-s-arnprior-550-arnprior
Contact Us
Contact us for more information

Jen Macdonald
Salesperson
www.macdonaldwebster.ca/
484 Hazeldean Road, Unit #1
Ottawa, Ontario K2L 1V4
(613) 592-6400
(613) 592-4945
www.teamrealty.ca/

Lucy Webster
Salesperson
www.macdonaldwebster.ca/
484 Hazeldean Road, Unit #1
Ottawa, Ontario K2L 1V4
(613) 592-6400
(613) 592-4945
www.teamrealty.ca/

