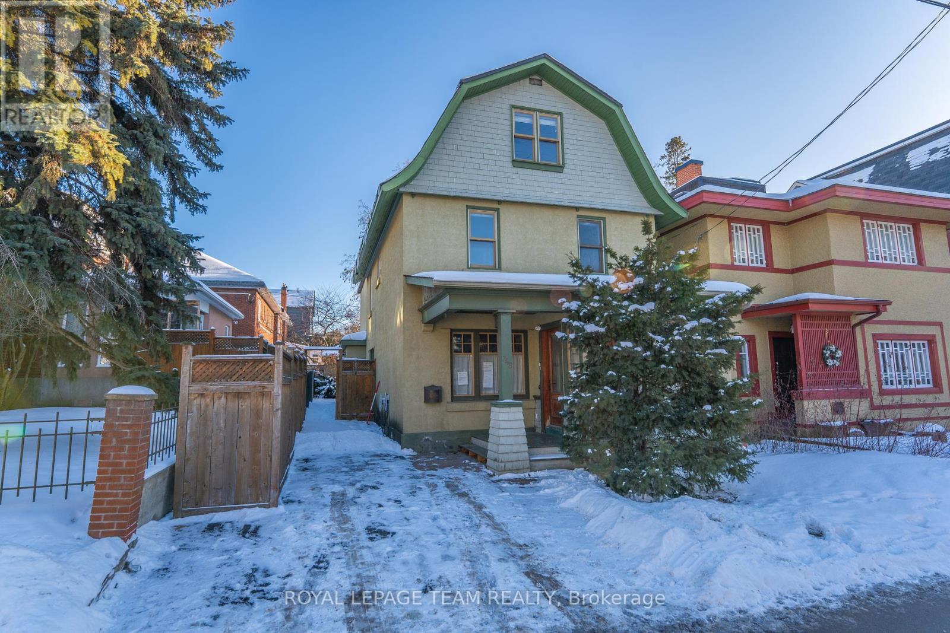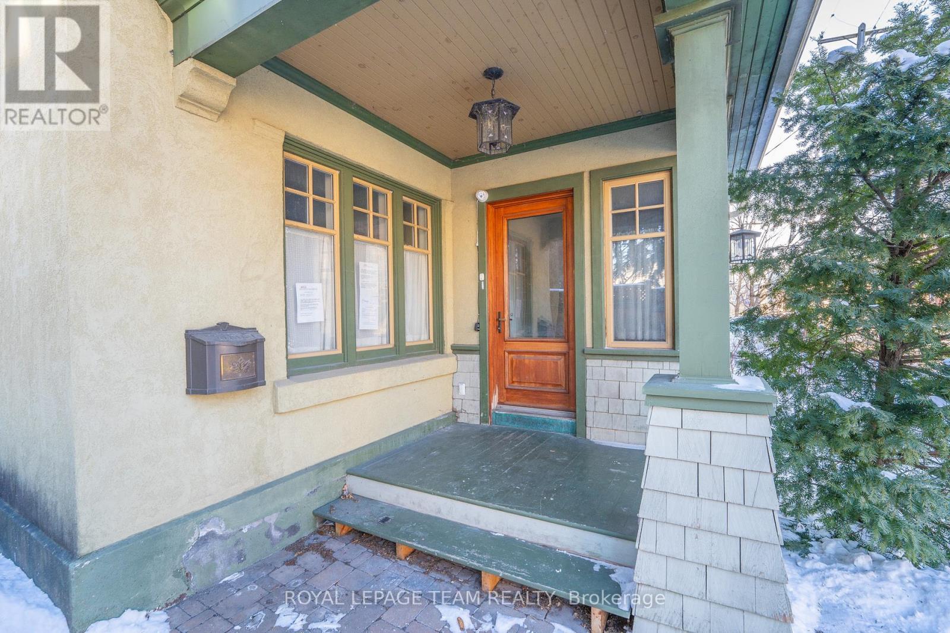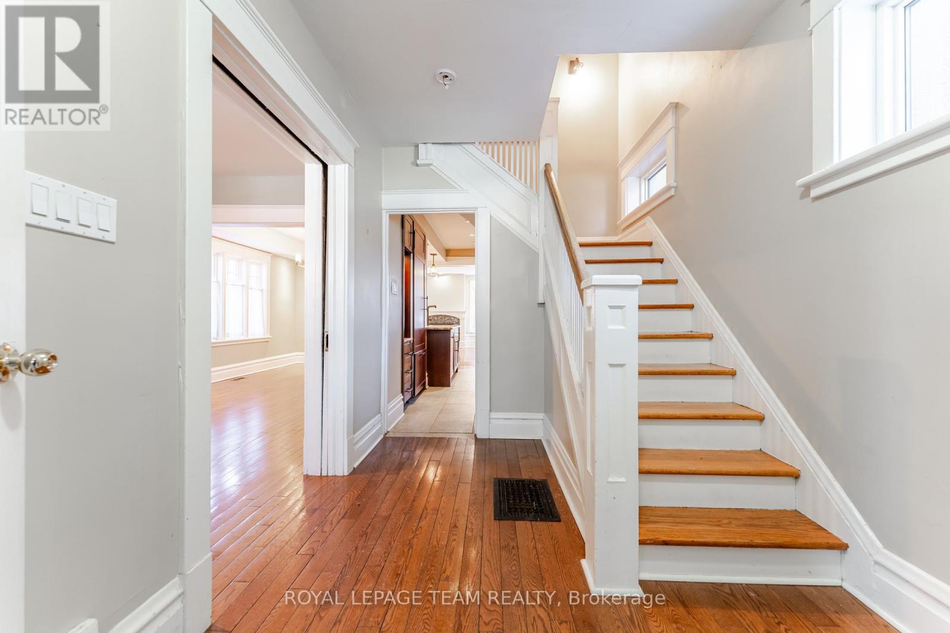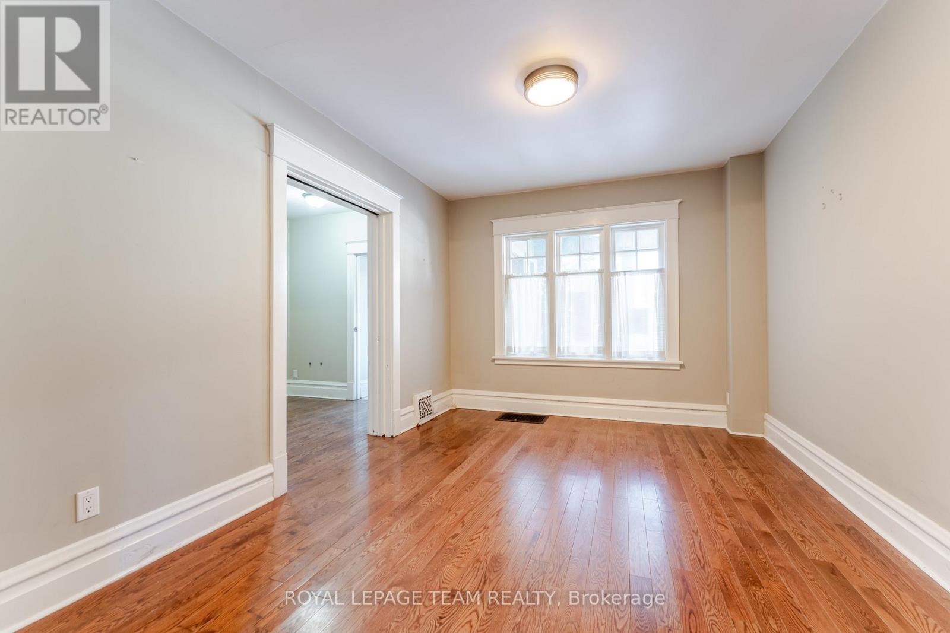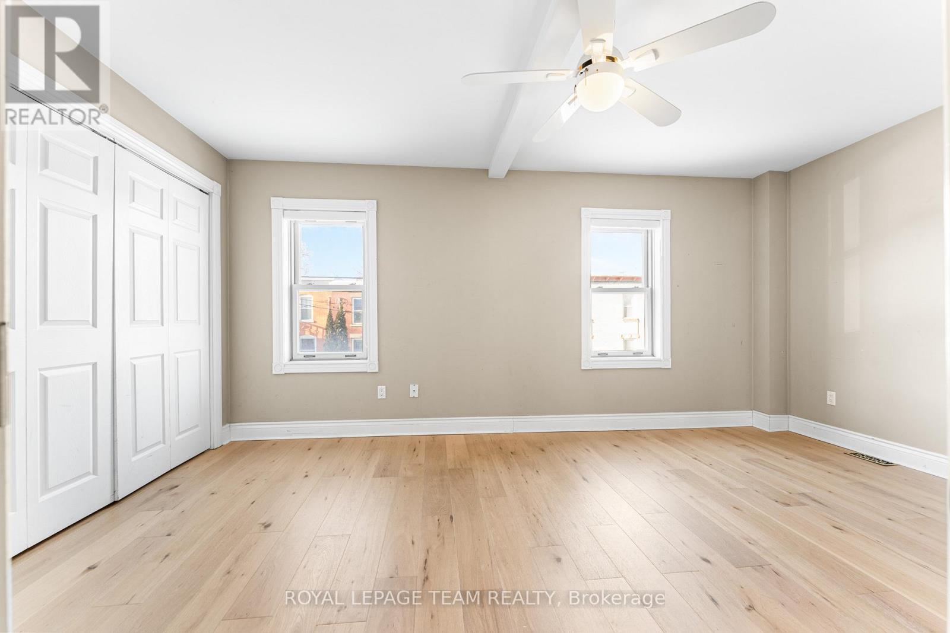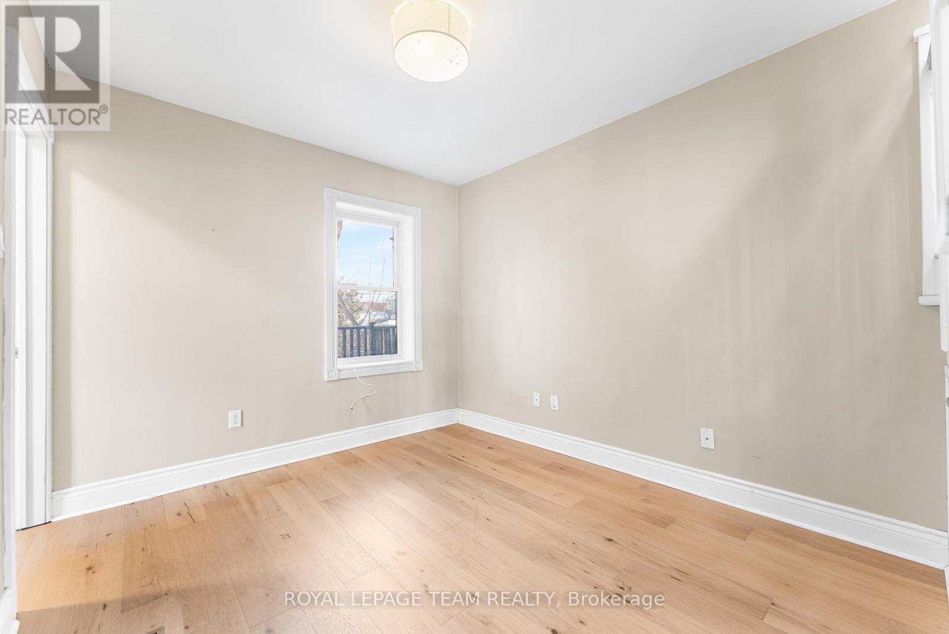348 Somerset Street E Ottawa, Ontario K1N 6W7
$875,000
Charming Historic Home with Craftsman Flair. Just 1 Block from Strathcona Park! This stately yet inviting 4-bedroom, 4-bathroom home, including an ensuite is perfectly situated in the heart of Sandy Hill, surrounded by beautiful family homes. Step into the insulated front room, leading to a welcoming foyer and an open-concept living and dining area.Featuring a chefs kitchen great for entertaining. The main floor family room, complete with a cozy gas fireplace, is the perfect space to gather and relax. A powder room and a convenient mudroom with side entrance complete this level. Upstairs, the primary suite offers a private retreat with its own ensuite, while the second level also includes a versatile den/office and a spacious bedroom with a cheater full bath. The third level boasts bright and spacious bedrooms. **EXTRAS** None. (id:61210)
Property Details
| MLS® Number | X11949394 |
| Property Type | Single Family |
| Community Name | 4004 - Sandy Hill |
| Parking Space Total | 1 |
Building
| Bathroom Total | 4 |
| Bedrooms Above Ground | 4 |
| Bedrooms Total | 4 |
| Basement Development | Partially Finished |
| Basement Type | N/a (partially Finished) |
| Construction Style Attachment | Detached |
| Cooling Type | Central Air Conditioning |
| Exterior Finish | Stucco |
| Fireplace Present | Yes |
| Fireplace Total | 1 |
| Foundation Type | Stone |
| Half Bath Total | 1 |
| Heating Fuel | Natural Gas |
| Heating Type | Forced Air |
| Stories Total | 3 |
| Type | House |
| Utility Water | Municipal Water |
Land
| Acreage | No |
| Sewer | Sanitary Sewer |
| Size Depth | 80 Ft |
| Size Frontage | 30 Ft |
| Size Irregular | 30 X 80 Ft |
| Size Total Text | 30 X 80 Ft |
Rooms
| Level | Type | Length | Width | Dimensions |
|---|---|---|---|---|
| Second Level | Bedroom | 5.24 m | 3.17 m | 5.24 m x 3.17 m |
| Second Level | Bathroom | 2.47 m | 2.22 m | 2.47 m x 2.22 m |
| Second Level | Loft | 3.17 m | 2.77 m | 3.17 m x 2.77 m |
| Second Level | Bathroom | 2.47 m | 2.86 m | 2.47 m x 2.86 m |
| Second Level | Bedroom 2 | 4.36 m | 4.6 m | 4.36 m x 4.6 m |
| Third Level | Bedroom 2 | 3.3 m | 4.4 m | 3.3 m x 4.4 m |
| Third Level | Bedroom | 3.38 m | 3.66 m | 3.38 m x 3.66 m |
| Main Level | Living Room | 3.17 m | 4.02 m | 3.17 m x 4.02 m |
| Main Level | Dining Room | 2.71 m | 2.3 m | 2.71 m x 2.3 m |
| Main Level | Family Room | 4 m | 4.42 m | 4 m x 4.42 m |
| Main Level | Kitchen | 4.91 m | 3.08 m | 4.91 m x 3.08 m |
https://www.realtor.ca/real-estate/27863148/348-somerset-street-e-ottawa-4004-sandy-hill
Contact Us
Contact us for more information

Erin Phillips
Broker
phillipsandco.ca/
555 Legget Drive
Kanata, Ontario K2K 2X3
(613) 270-8200
(613) 270-0463
www.teamrealty.ca/
Shannon Martin
Salesperson
phillipsandco.ca/
555 Legget Drive
Kanata, Ontario K2K 2X3
(613) 270-8200
(613) 270-0463
www.teamrealty.ca/

