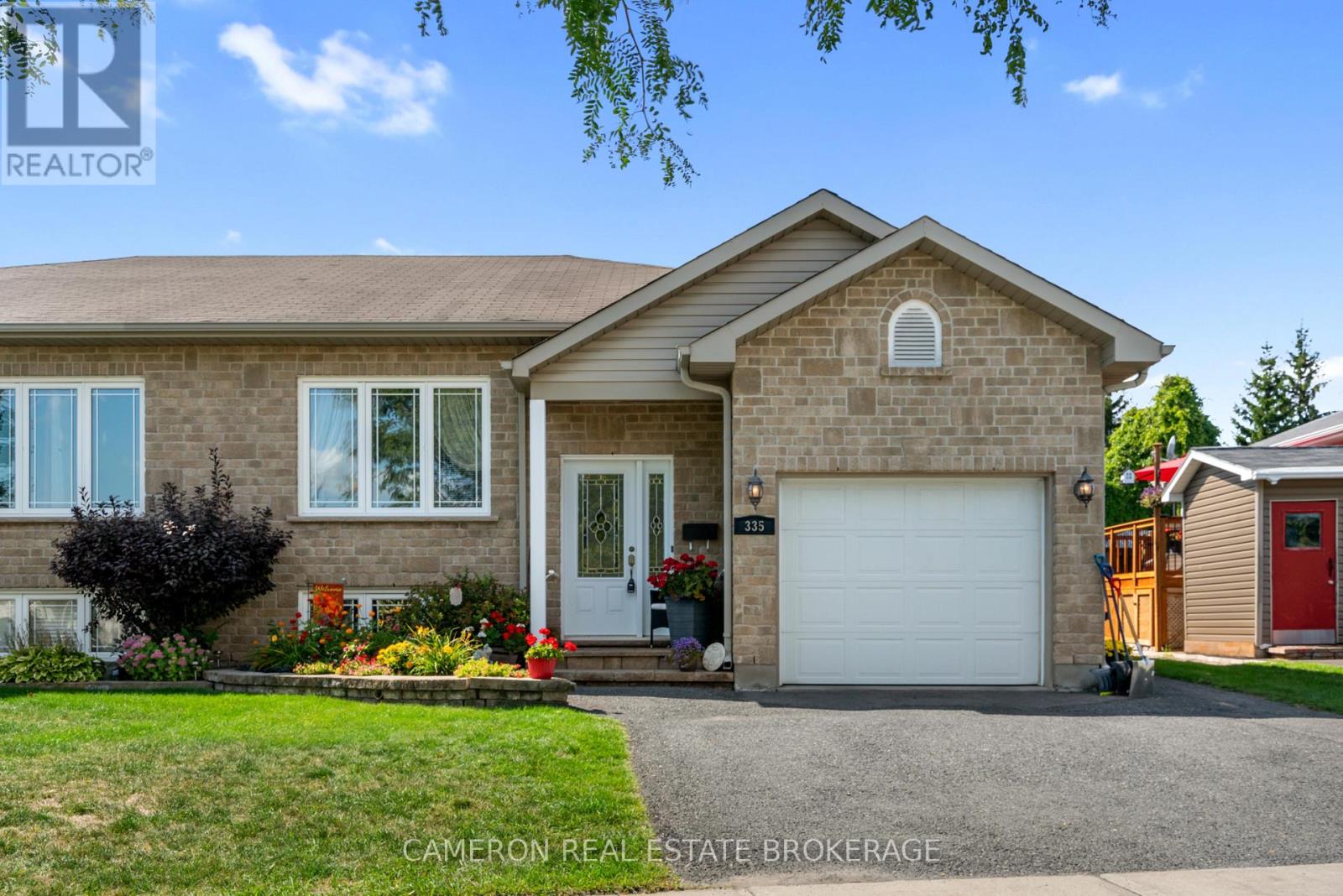335 Emma Avenue Cornwall, Ontario K6J 0A2
$430,000
ONE OWNER BEAUTIFULLY MAINTAINED SEMI-DETACHED HOME WITH ATTACHED GARAGE. The home was built by Pat Sansaverino and is in move in condition. The home features hardwood flooring on the main level, a spacious kitchen with modern cabinetry and the owner has built in a main floor laundry for convenience with a stackable washer/dryer. The dining area overlooks the private beautifully landscaped rear yard and opens to a spectacular three season sunroom. The main floor also features two spacious bedrooms and a full 4pc bath. The basement is partially finished with a rather large 3pc bathroom with combined laundry and the balance of the basement is easily ready for the next owner to finish as they see fit with drywall finish on the exterior walls. Seller requires SPIS signed & submitted with all offer(s) and 2 full business days irrevocable to review any/all offer(s) with the Estate's Lawyer. (id:61210)
Open House
This property has open houses!
1:00 pm
Ends at:3:00 pm
Property Details
| MLS® Number | X12400371 |
| Property Type | Single Family |
| Community Name | 717 - Cornwall |
| Parking Space Total | 3 |
| Structure | Porch |
Building
| Bathroom Total | 2 |
| Bedrooms Above Ground | 2 |
| Bedrooms Total | 2 |
| Age | 6 To 15 Years |
| Appliances | Blinds, Dishwasher, Water Heater |
| Architectural Style | Bungalow |
| Basement Development | Partially Finished |
| Basement Type | Full (partially Finished) |
| Construction Style Attachment | Semi-detached |
| Cooling Type | Central Air Conditioning |
| Exterior Finish | Vinyl Siding, Brick |
| Flooring Type | Hardwood |
| Foundation Type | Poured Concrete |
| Heating Fuel | Natural Gas |
| Heating Type | Forced Air |
| Stories Total | 1 |
| Size Interior | 700 - 1,100 Ft2 |
| Type | House |
| Utility Water | Municipal Water |
Parking
| Attached Garage | |
| Garage |
Land
| Acreage | No |
| Landscape Features | Landscaped |
| Sewer | Sanitary Sewer |
| Size Depth | 53 Ft ,7 In |
| Size Frontage | 9 Ft ,10 In |
| Size Irregular | 9.9 X 53.6 Ft |
| Size Total Text | 9.9 X 53.6 Ft |
| Zoning Description | Residential |
Rooms
| Level | Type | Length | Width | Dimensions |
|---|---|---|---|---|
| Basement | Recreational, Games Room | 11.21 m | 5.91 m | 11.21 m x 5.91 m |
| Basement | Bathroom | 3.56 m | 3.32 m | 3.56 m x 3.32 m |
| Main Level | Living Room | 4.13 m | 3.52 m | 4.13 m x 3.52 m |
| Main Level | Bathroom | 2.38 m | 3.02 m | 2.38 m x 3.02 m |
| Main Level | Kitchen | 3.82 m | 3.21 m | 3.82 m x 3.21 m |
| Main Level | Dining Room | 3.82 m | 2.65 m | 3.82 m x 2.65 m |
| Main Level | Sunroom | 2.79 m | 3.35 m | 2.79 m x 3.35 m |
| Main Level | Primary Bedroom | 4.06 m | 3.63 m | 4.06 m x 3.63 m |
| Main Level | Bedroom 2 | 2.97 m | 3.42 m | 2.97 m x 3.42 m |
Utilities
| Cable | Available |
| Electricity | Installed |
| Sewer | Installed |
https://www.realtor.ca/real-estate/28855444/335-emma-avenue-cornwall-717-cornwall
Contact Us
Contact us for more information

John A.(Sandy) Cameron
Broker of Record
homesnet.ca/
21 Water Street West
Cornwall, Ontario K6J 1A1
(613) 933-3283
(613) 938-7437











































