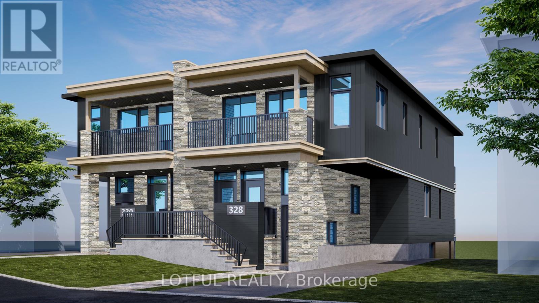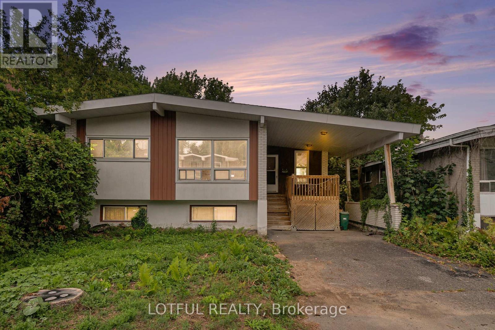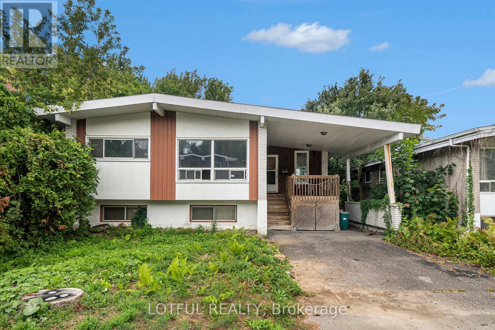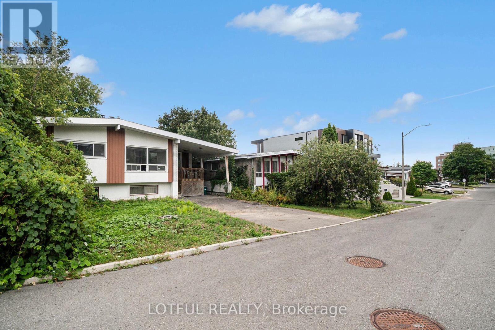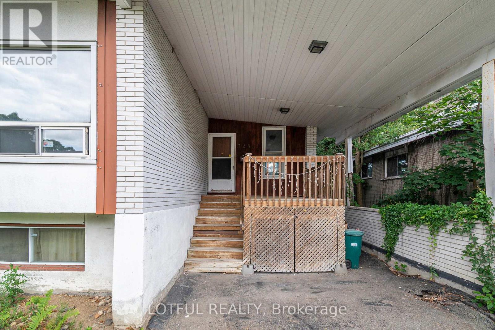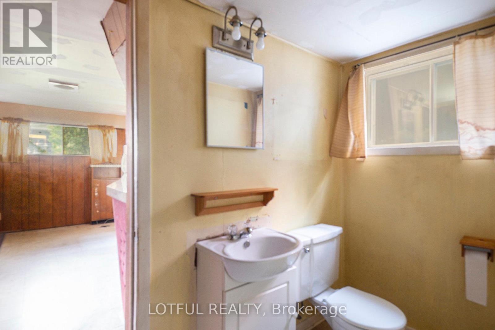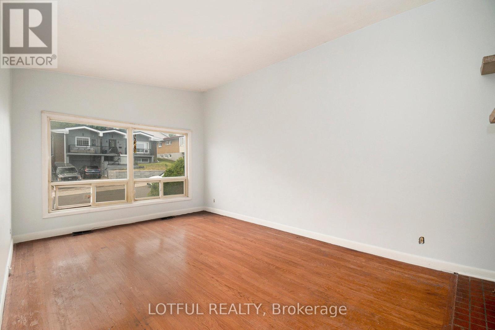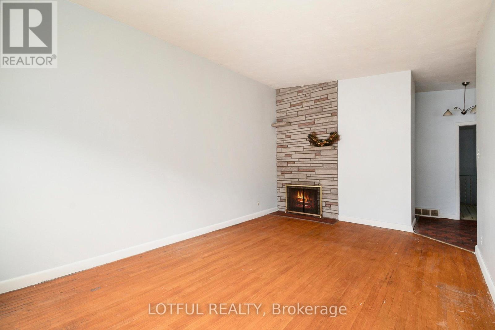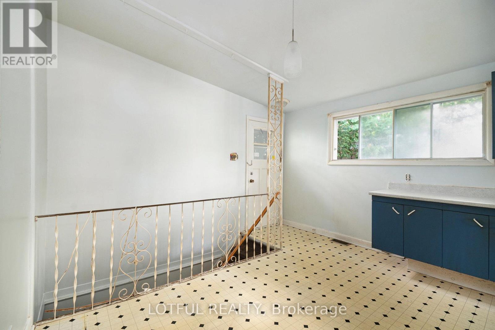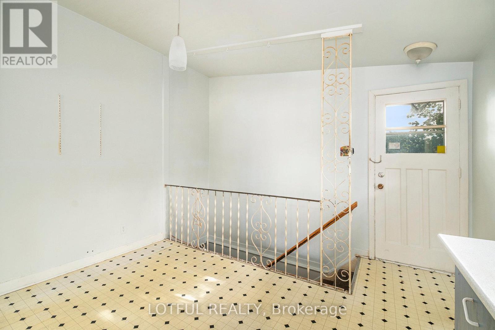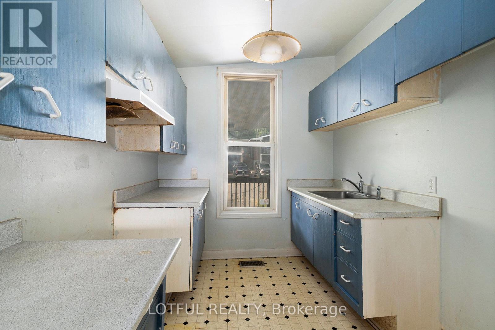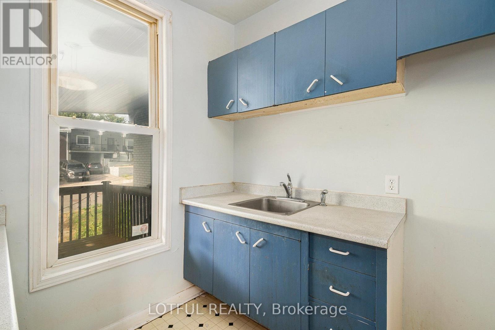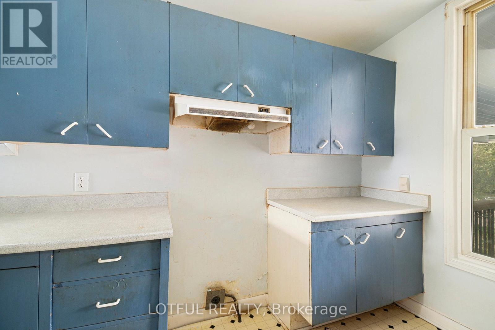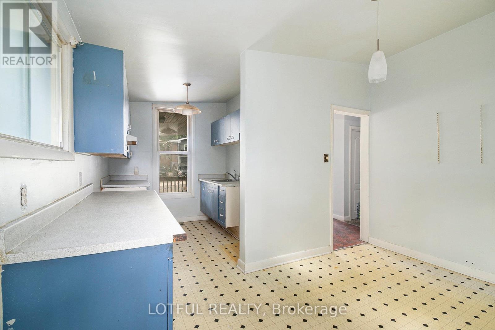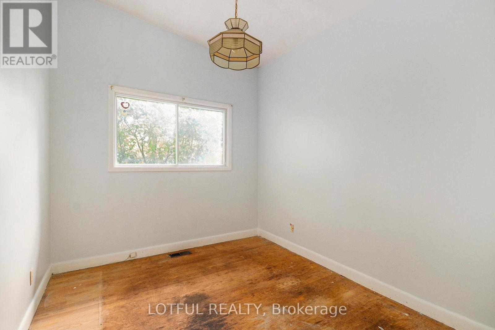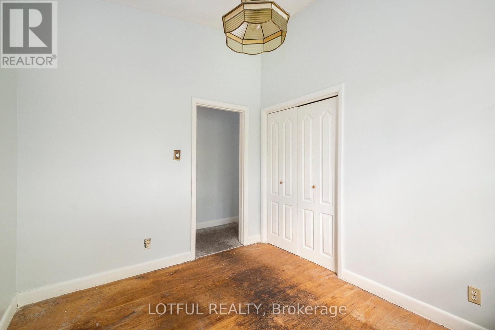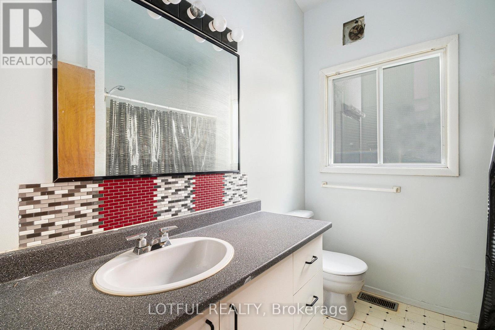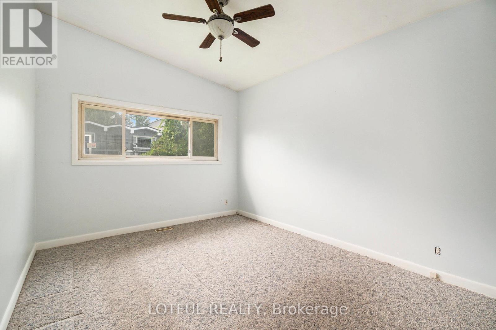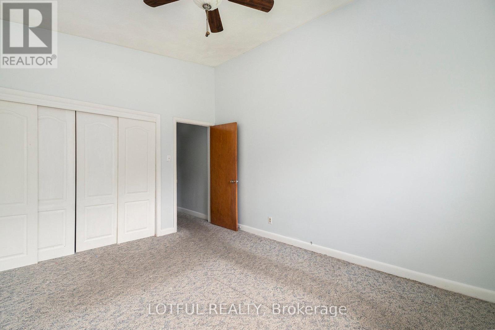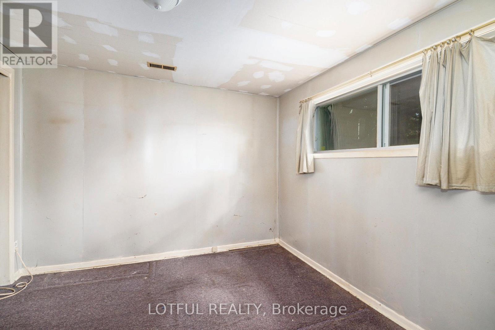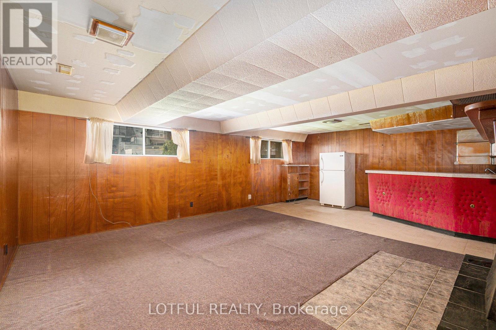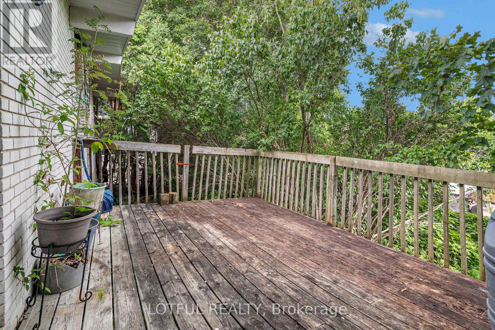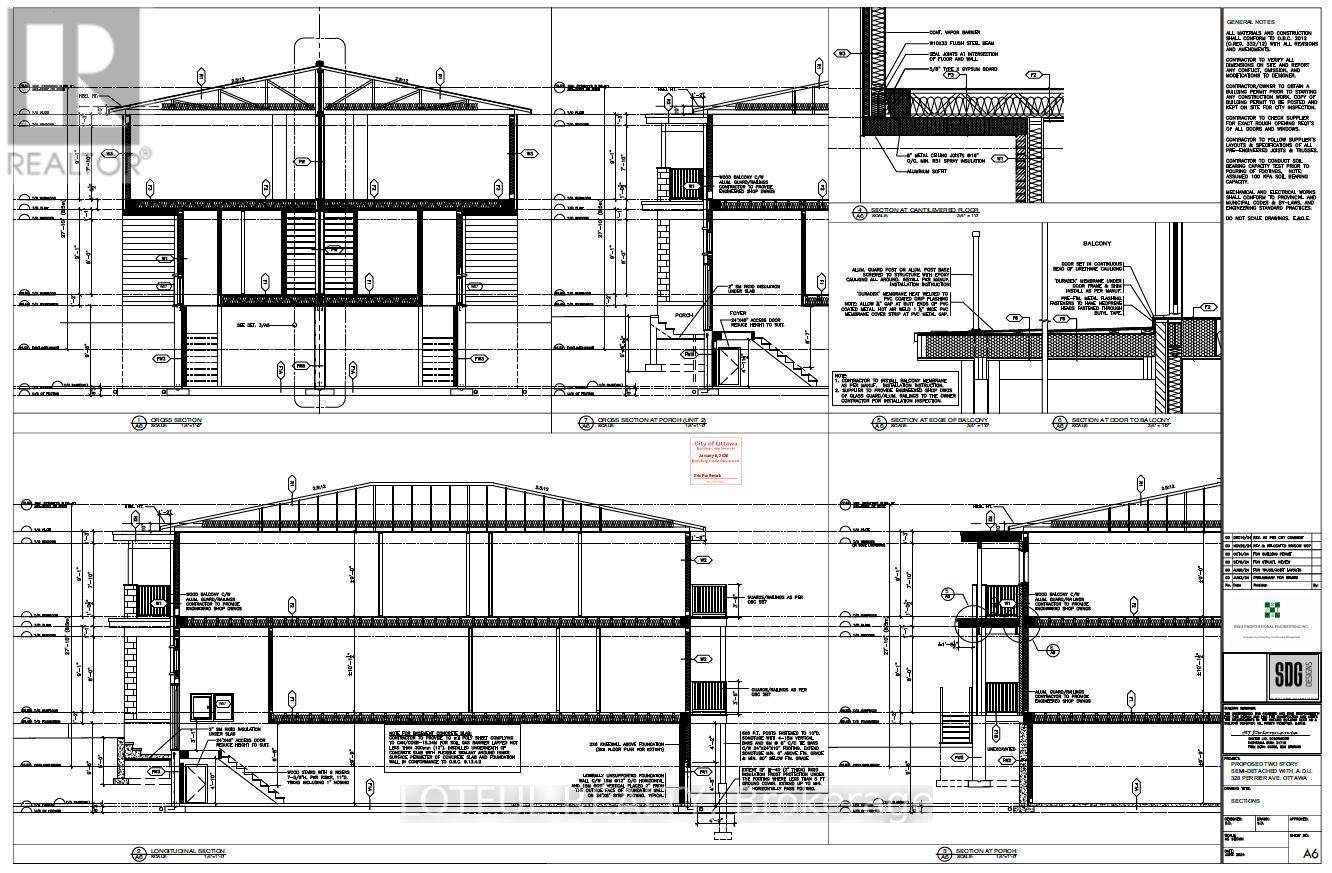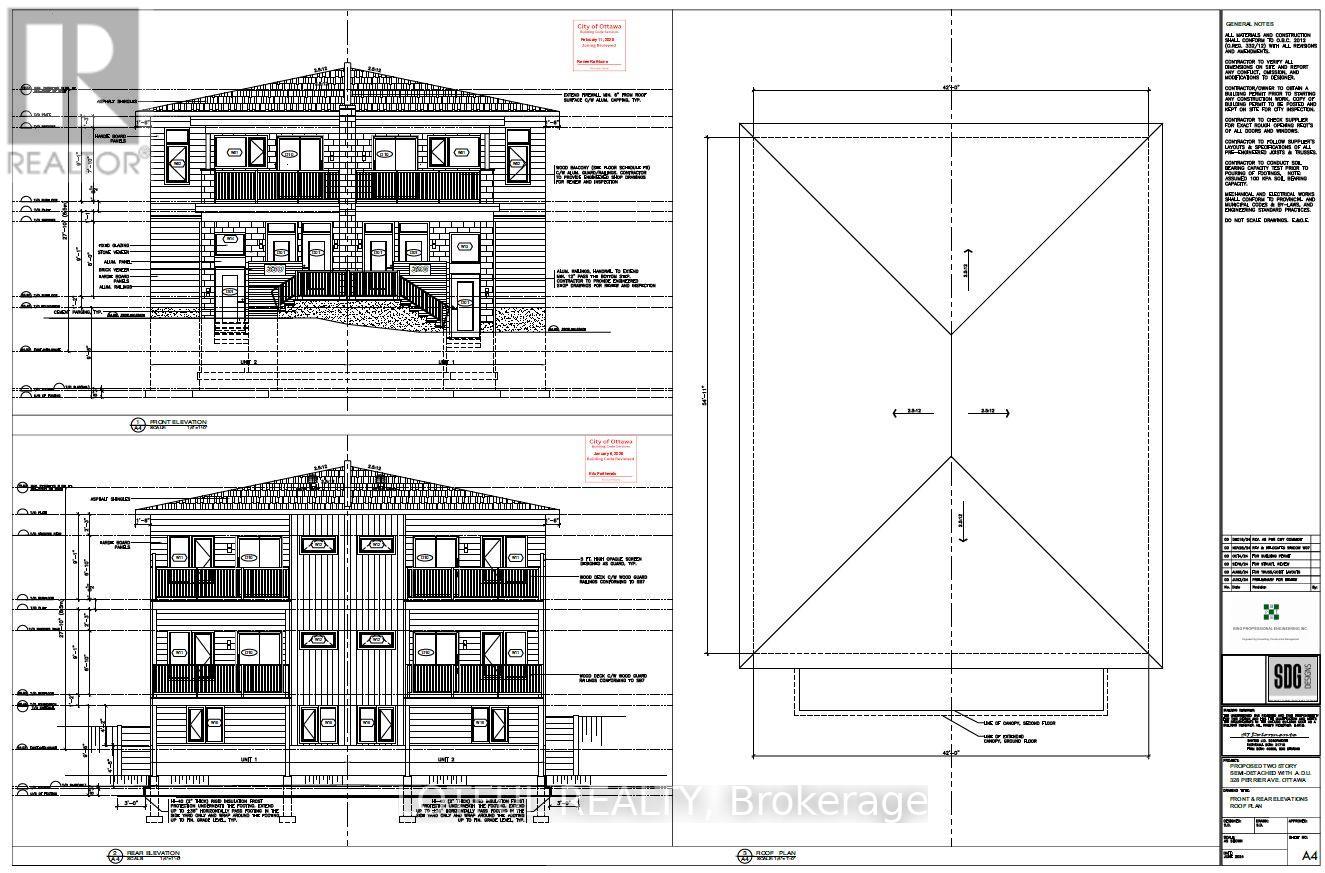328 Perrier Avenue Ottawa, Ontario K1L 5C7
$700,000
Opportunity knocks! Investors and developers welcome! Renovate or develop on this 50 x 100 R2 lot, positioned on a quiet street in an area well-suited for infill and multi-unit development. Just steps to Richelieu Park and Community Centre, walking distance to Beechwood Village shops and restaurants, and offering easy access to downtown, the Rideau River pathways, and a short 5-minute drive to Montfort Hospital. The existing home features hardwood and carpet flooring and is being sold in as-is condition. Developers and investors take note plans are available for a 6-plex development. (id:61210)
Property Details
| MLS® Number | X12365989 |
| Property Type | Single Family |
| Community Name | 3402 - Vanier |
| Equipment Type | Water Heater |
| Parking Space Total | 4 |
| Rental Equipment Type | Water Heater |
Building
| Bathroom Total | 2 |
| Bedrooms Above Ground | 4 |
| Bedrooms Total | 4 |
| Architectural Style | Raised Bungalow |
| Basement Development | Finished |
| Basement Type | Full (finished) |
| Construction Style Attachment | Detached |
| Cooling Type | Central Air Conditioning |
| Exterior Finish | Brick, Stucco |
| Fireplace Present | Yes |
| Foundation Type | Poured Concrete |
| Half Bath Total | 1 |
| Heating Fuel | Oil |
| Heating Type | Forced Air |
| Stories Total | 1 |
| Size Interior | 1,100 - 1,500 Ft2 |
| Type | House |
| Utility Water | Municipal Water |
Parking
| No Garage |
Land
| Acreage | No |
| Sewer | Sanitary Sewer |
| Size Depth | 100 Ft |
| Size Frontage | 50 Ft |
| Size Irregular | 50 X 100 Ft |
| Size Total Text | 50 X 100 Ft |
Rooms
| Level | Type | Length | Width | Dimensions |
|---|---|---|---|---|
| Lower Level | Bathroom | 2.43 m | 1.1 m | 2.43 m x 1.1 m |
| Lower Level | Bedroom | 3.05 m | 3.72 m | 3.05 m x 3.72 m |
| Lower Level | Family Room | 4.53 m | 4.78 m | 4.53 m x 4.78 m |
| Lower Level | Utility Room | 2.89 m | 1.74 m | 2.89 m x 1.74 m |
| Main Level | Dining Room | 3.66 m | 3.29 m | 3.66 m x 3.29 m |
| Main Level | Kitchen | 2.25 m | 2.27 m | 2.25 m x 2.27 m |
| Main Level | Living Room | 3.61 m | 5.51 m | 3.61 m x 5.51 m |
| Main Level | Bedroom | 3.42 m | 3.3 m | 3.42 m x 3.3 m |
| Main Level | Bedroom | 2.75 m | 3.3 m | 2.75 m x 3.3 m |
| Main Level | Bedroom | 3.43 m | 4.22 m | 3.43 m x 4.22 m |
| Main Level | Bathroom | 2.92 m | 2.09 m | 2.92 m x 2.09 m |
https://www.realtor.ca/real-estate/28780680/328-perrier-avenue-ottawa-3402-vanier
Contact Us
Contact us for more information

Omar Hashem
Broker of Record
www.omarhashem.ca/
twitter.com/omarfhashem
58 Hampton Ave
Ottawa, Ontario K1Y 0N2
(613) 724-6222

Seena Akhtari
Salesperson
www.lotfulrealty.com/
58 Hampton Ave
Ottawa, Ontario K1Y 0N2
(613) 724-6222

