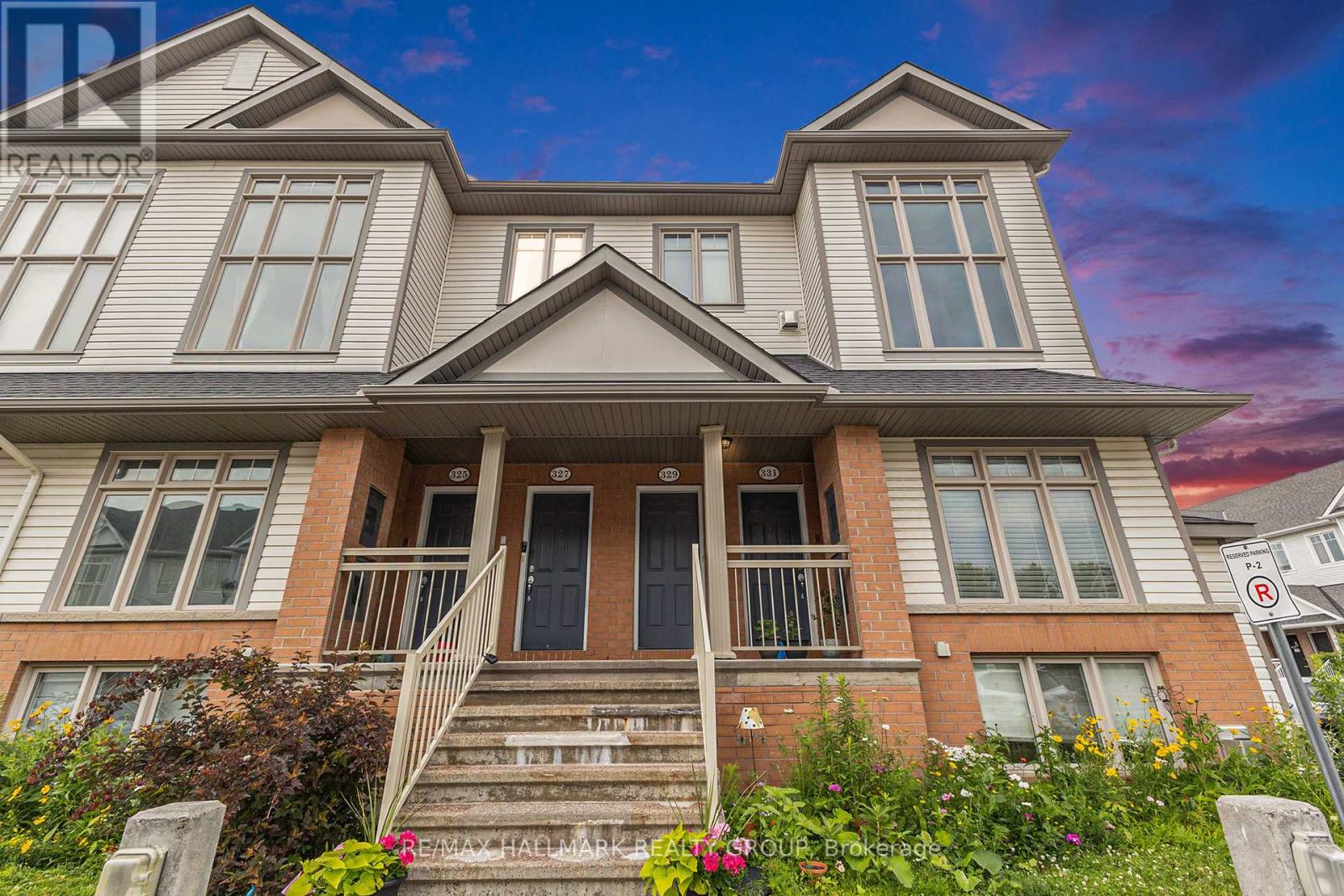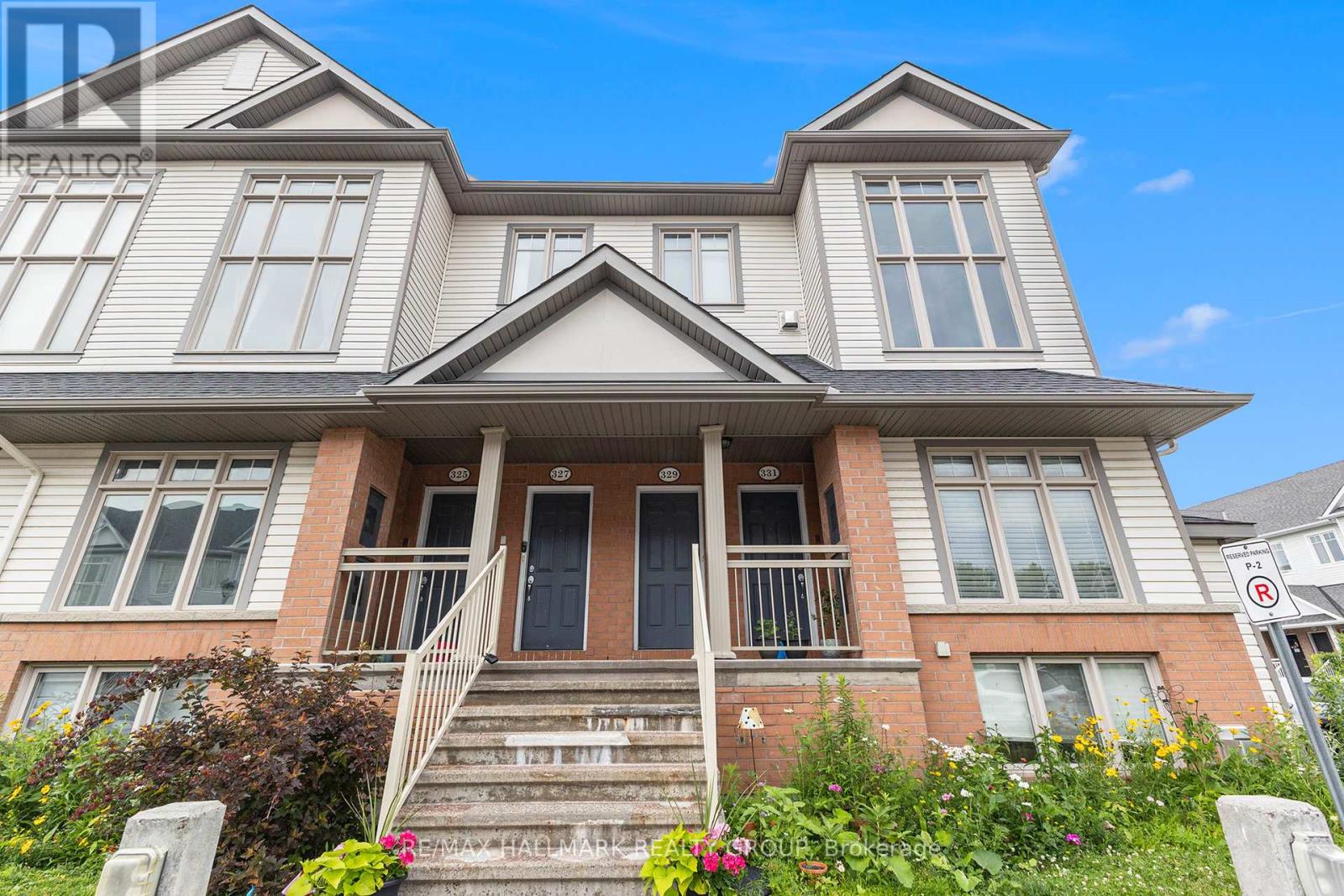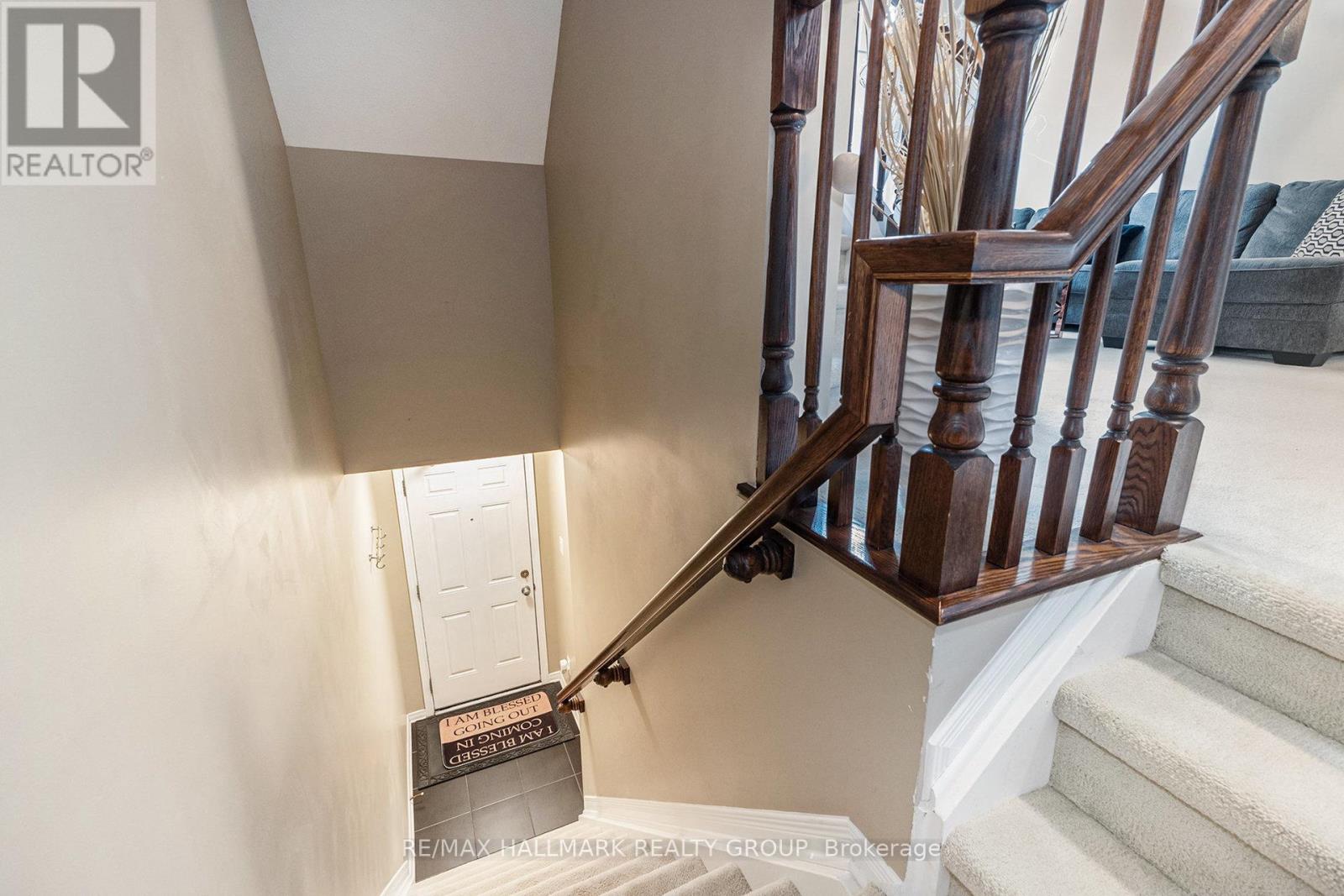327 Galston Private Ottawa, Ontario K1W 0G3
$425,000Maintenance, Parking, Water, Insurance
$392.79 Monthly
Maintenance, Parking, Water, Insurance
$392.79 MonthlyWelcome to 327 Galston Private! This rarely offered, beautifully designed upper-level end unit 2-bedroom + loft terrace home offers over 1,400 sq. ft. of stylish and sun-filled living space in the sought-after community of Chapel Hill South.The spacious open-concept main level features quality flooring, large windows, and pot lights throughout. The bright living room boasts stunning two-storey windows and opens to the upper level with a striking vaulted ceiling. The dining area is perfect for hosting and overlooks a generous kitchen with stainless steel appliances, ample cabinetry, and counter space, plus a cozy eating area with patio doors to a private balcony. A powder room and in-unit laundry complete the main floor.Upstairs, enjoy a large primary bedroom with a walk-in closet, cheater access to the full bathroom, and a second private balcony. A spacious second bedroom and versatile loft areaperfect for a home office or loungeadd extra flexibility.Located close to public transit, schools, parks, walking trails, and shoppingthis is the perfect blend of space, style, and convenience! (id:61210)
Property Details
| MLS® Number | X12267469 |
| Property Type | Single Family |
| Community Name | 2013 - Mer Bleue/Bradley Estates/Anderson Park |
| Community Features | Pet Restrictions |
| Features | In Suite Laundry |
| Parking Space Total | 1 |
Building
| Bathroom Total | 2 |
| Bedrooms Above Ground | 2 |
| Bedrooms Total | 2 |
| Appliances | Blinds, Dishwasher, Dryer, Microwave, Stove, Washer, Refrigerator |
| Cooling Type | Central Air Conditioning |
| Exterior Finish | Brick Facing, Vinyl Siding |
| Foundation Type | Poured Concrete |
| Half Bath Total | 1 |
| Heating Fuel | Natural Gas |
| Heating Type | Forced Air |
| Size Interior | 1,400 - 1,599 Ft2 |
| Type | Row / Townhouse |
Parking
| No Garage |
Land
| Acreage | No |
Rooms
| Level | Type | Length | Width | Dimensions |
|---|---|---|---|---|
| Second Level | Primary Bedroom | 3.69 m | 4.06 m | 3.69 m x 4.06 m |
| Second Level | Bedroom | 2.62 m | 3.98 m | 2.62 m x 3.98 m |
| Second Level | Loft | 5.64 m | 6.05 m | 5.64 m x 6.05 m |
| Main Level | Living Room | 4.53 m | 4.69 m | 4.53 m x 4.69 m |
| Main Level | Dining Room | 4.93 m | 3.36 m | 4.93 m x 3.36 m |
| Main Level | Kitchen | 4.63 m | 3.53 m | 4.63 m x 3.53 m |
Contact Us
Contact us for more information

Elie Jibrine
Salesperson
4366 Innes Road
Ottawa, Ontario K4A 3W3
(613) 590-3000
(613) 590-3050
www.hallmarkottawa.com/



























