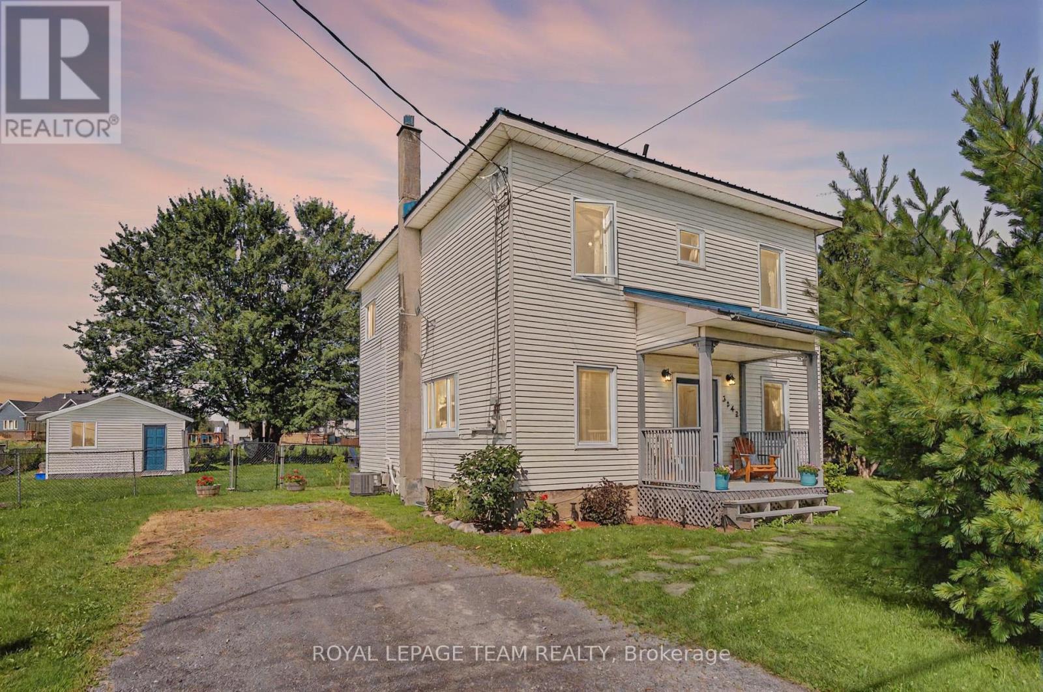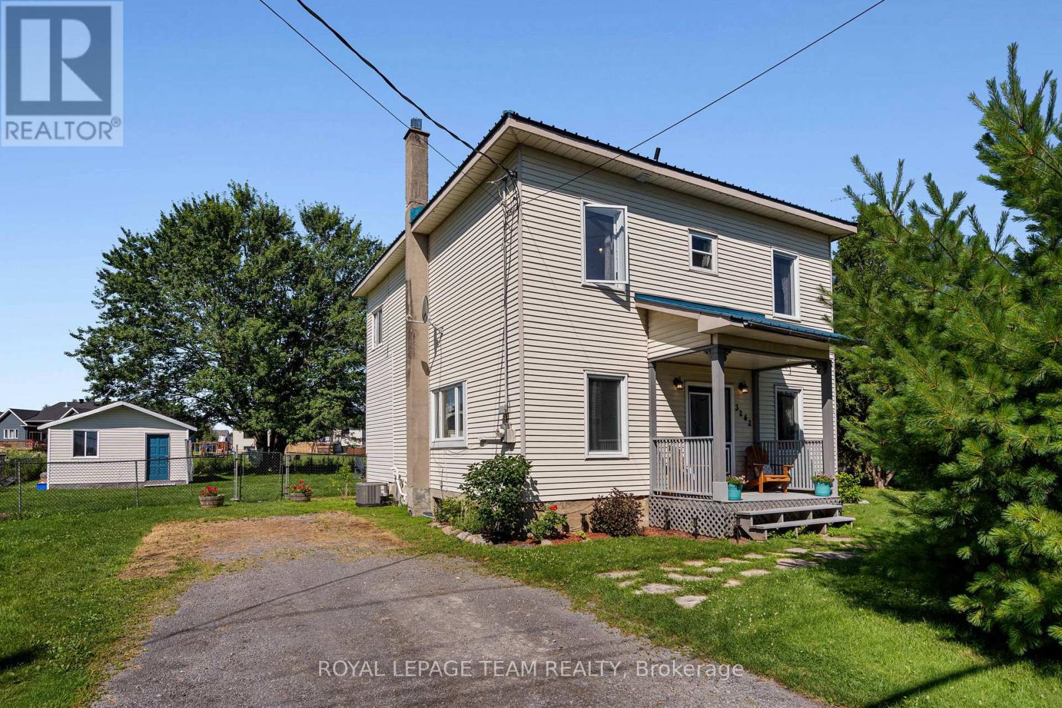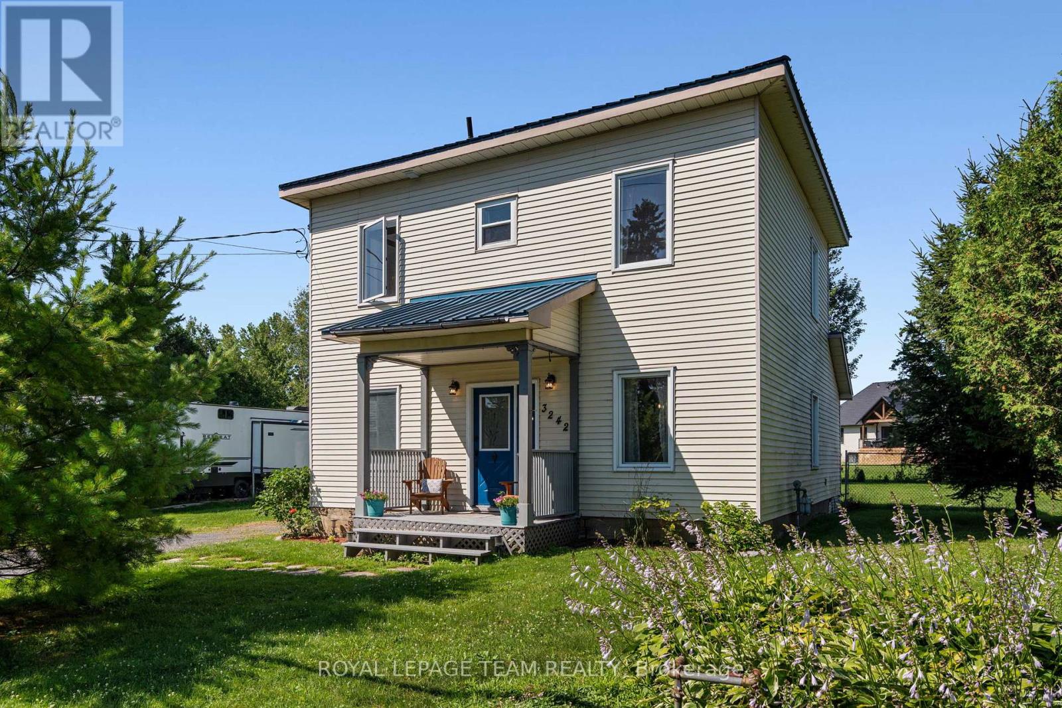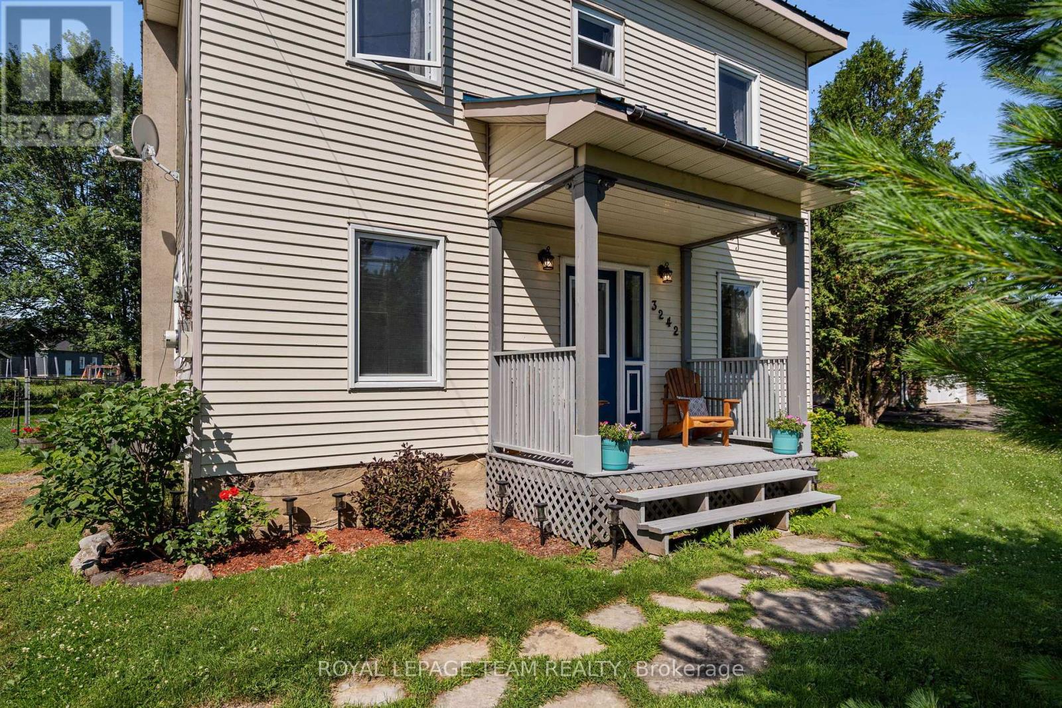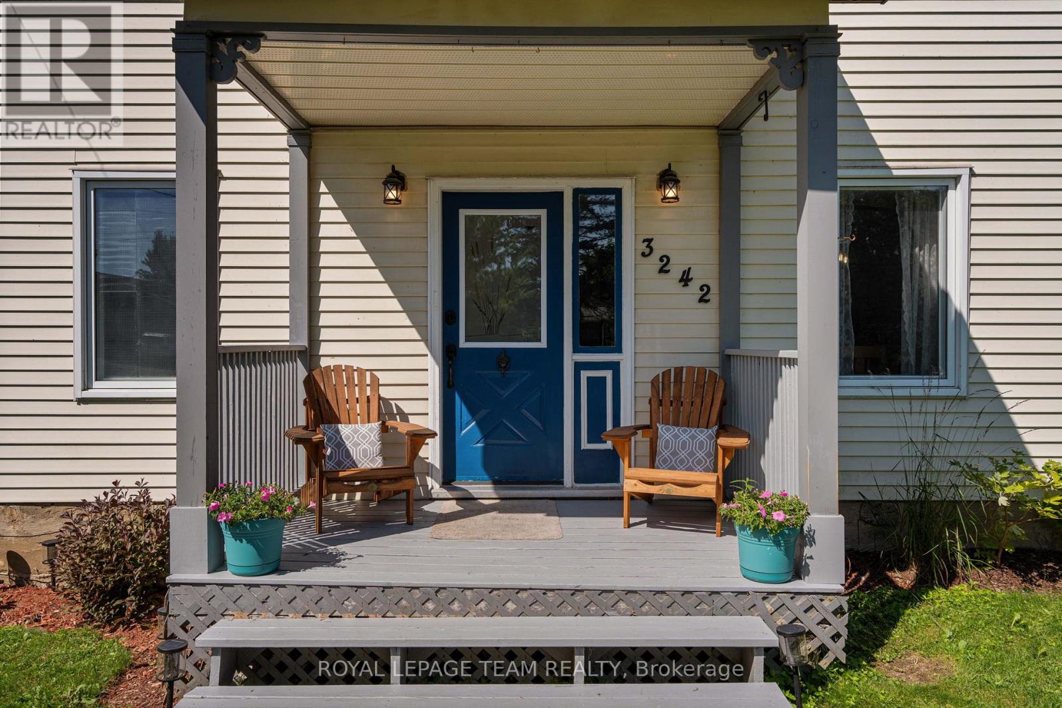3242 Gendron Road Clarence-Rockland, Ontario K0A 2A0
$525,000
Beautifully updated home on a sprawling 90ft x 148ft lot with a private, fully fenced backyard, perfect for outdoor entertaining, gardening, or relaxing in peace. A large storage shed adds great utility for storing tools, toys, or seasonal items. The chef's kitchen is a true highlight, featuring a massive island, quartz countertops, a farmhouse sink set in front of a picturesque window, and plenty of prep and storage space. The bright living room includes a cozy fireplace and large windows that flood the space with natural light. Upstairs, you'll find a generous primary bedroom with a private 3-piece ensuite, a second bedroom, a second full bathroom, and a versatile den that can serve as a third bedroom or home office. Enjoy sunsets from the newer back porch and the quiet charm of village living just outside the city. You will love living here! (id:61210)
Property Details
| MLS® Number | X12299937 |
| Property Type | Single Family |
| Community Name | 607 - Clarence/Rockland Twp |
| Parking Space Total | 6 |
Building
| Bathroom Total | 3 |
| Bedrooms Above Ground | 3 |
| Bedrooms Total | 3 |
| Amenities | Fireplace(s) |
| Appliances | Water Heater, Dishwasher, Dryer, Microwave, Stove, Washer, Refrigerator |
| Basement Development | Unfinished |
| Basement Type | N/a (unfinished) |
| Construction Style Attachment | Detached |
| Cooling Type | Central Air Conditioning |
| Exterior Finish | Vinyl Siding |
| Fireplace Present | Yes |
| Fireplace Total | 1 |
| Foundation Type | Concrete |
| Half Bath Total | 1 |
| Heating Fuel | Natural Gas |
| Heating Type | Forced Air |
| Stories Total | 2 |
| Size Interior | 1,500 - 2,000 Ft2 |
| Type | House |
| Utility Water | Municipal Water |
Parking
| No Garage |
Land
| Acreage | No |
| Sewer | Septic System |
| Size Depth | 148 Ft |
| Size Frontage | 90 Ft |
| Size Irregular | 90 X 148 Ft |
| Size Total Text | 90 X 148 Ft |
Rooms
| Level | Type | Length | Width | Dimensions |
|---|---|---|---|---|
| Second Level | Primary Bedroom | 3.26 m | 5.7 m | 3.26 m x 5.7 m |
| Second Level | Sitting Room | 2.44 m | 2.05 m | 2.44 m x 2.05 m |
| Second Level | Bathroom | 2.46 m | 1.75 m | 2.46 m x 1.75 m |
| Second Level | Bedroom 2 | 2.86 m | 3.48 m | 2.86 m x 3.48 m |
| Second Level | Bedroom 3 | 4.77 m | 3.94 m | 4.77 m x 3.94 m |
| Second Level | Bathroom | 2.6 m | 2.78 m | 2.6 m x 2.78 m |
| Main Level | Dining Room | 5.47 m | 2.27 m | 5.47 m x 2.27 m |
| Main Level | Living Room | 4.23 m | 5.28 m | 4.23 m x 5.28 m |
| Main Level | Kitchen | 3.8 m | 5.9 m | 3.8 m x 5.9 m |
Contact Us
Contact us for more information

Charles Khouri
Salesperson
www.charleskhouri.com/
www.facebook.com/charleskhouriottawarealestateagent
www.twitter.com/Charleskhouri1
www.linkedin.com/pub/charles-khouri/53/5b/355
1723 Carling Avenue, Suite 1
Ottawa, Ontario K2A 1C8
(613) 725-1171
(613) 725-3323
www.teamrealty.ca/

