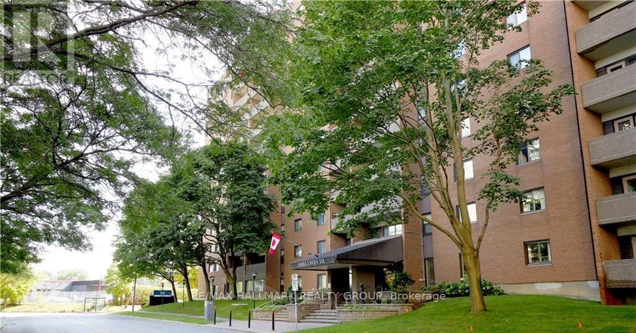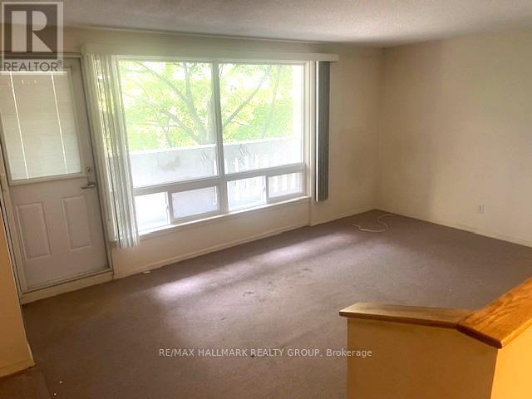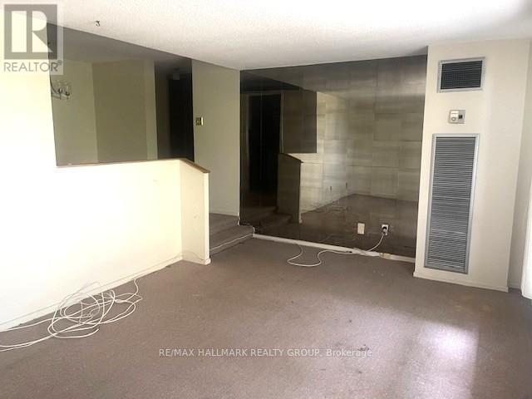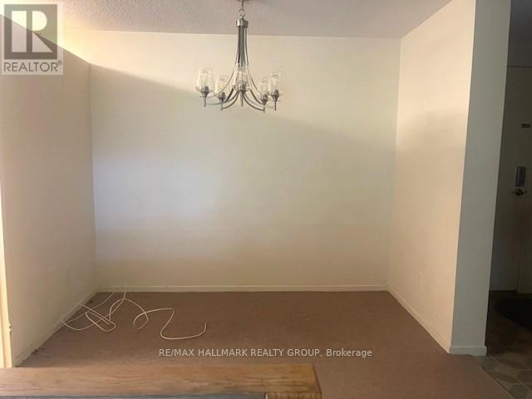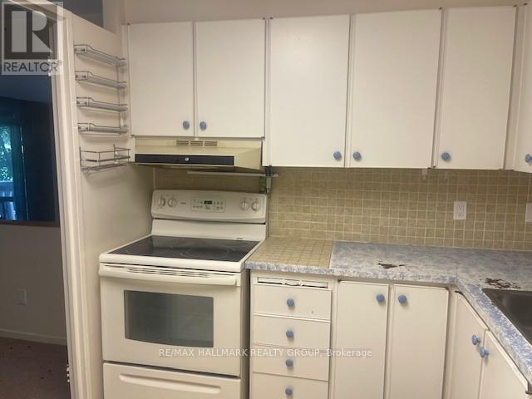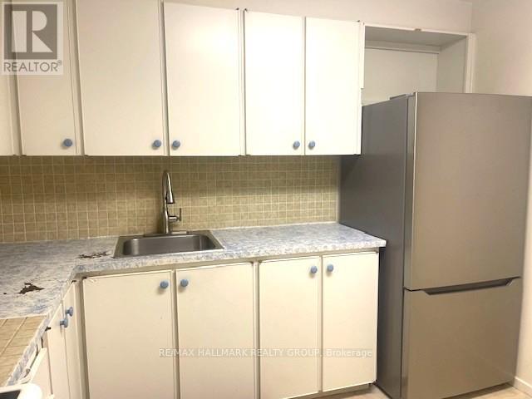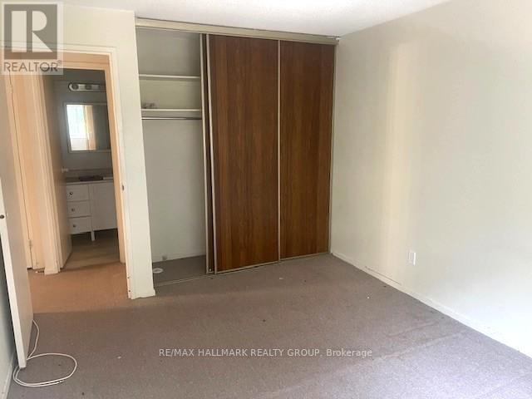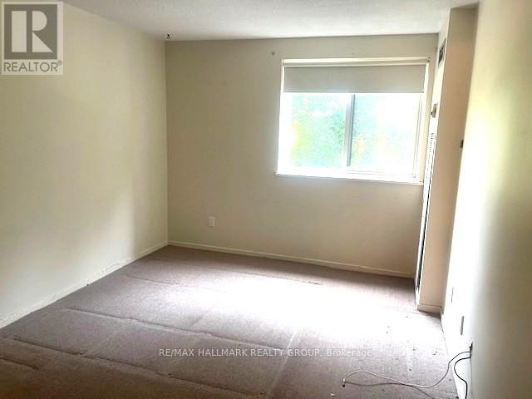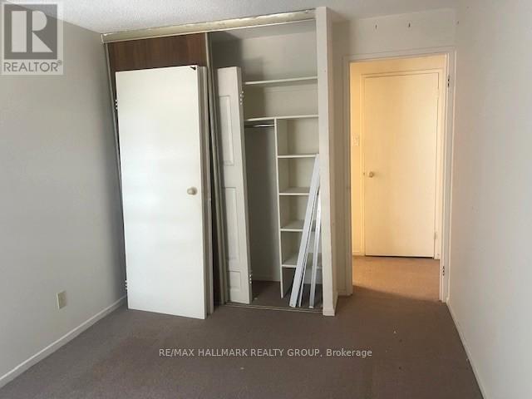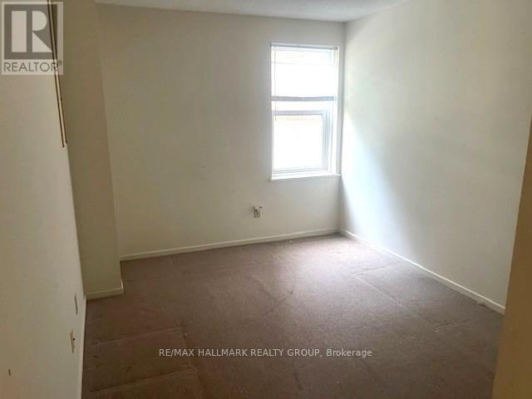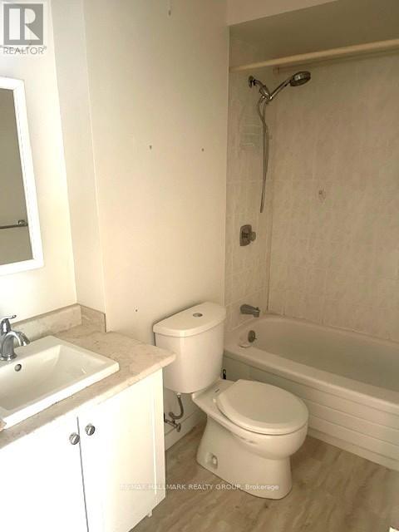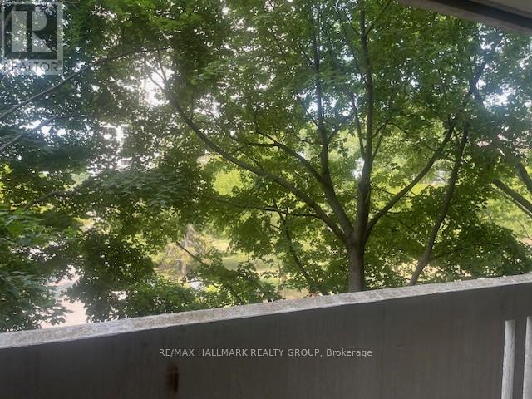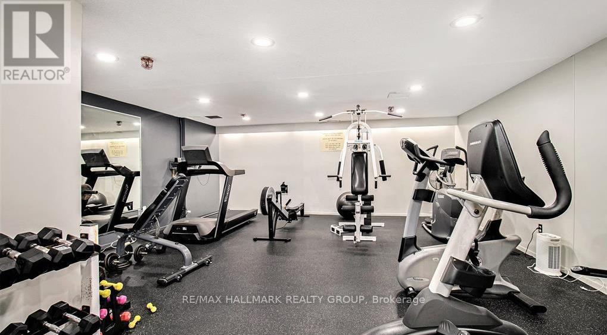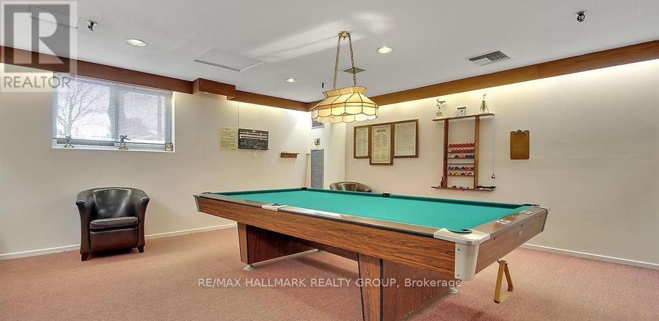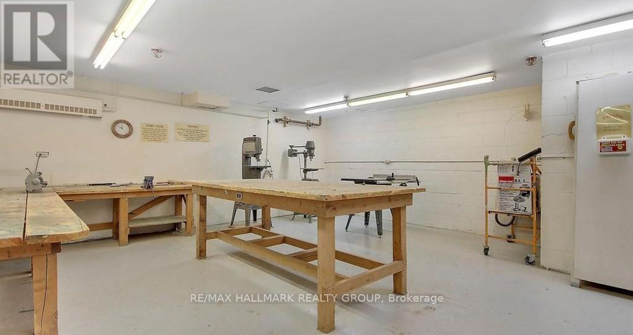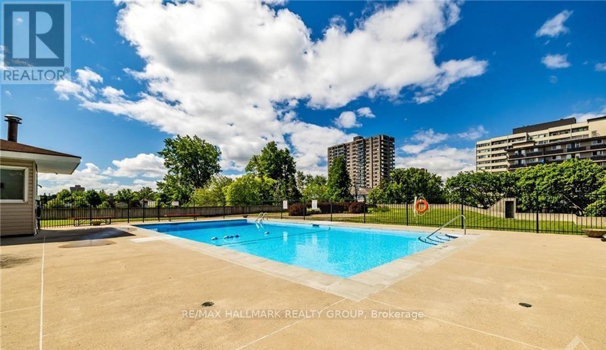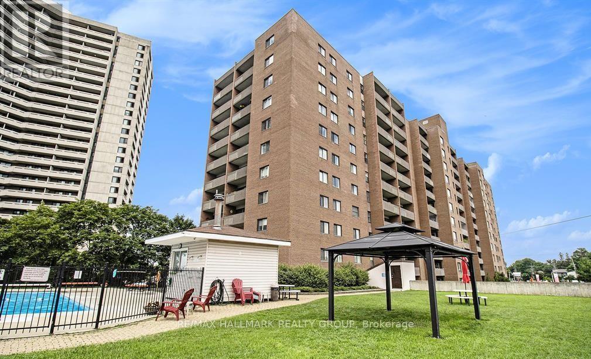315 - 1100 Ambleside Drive Ottawa, Ontario K2B 8G6
$274,900Maintenance, Heat, Water, Insurance, Parking, Common Area Maintenance, Electricity
$710 Monthly
Maintenance, Heat, Water, Insurance, Parking, Common Area Maintenance, Electricity
$710 MonthlyTERRIFIC OPPORTUNITY HEAR. NEARLY A BLANK CANVAS/ NEEDS FULL RENOVATION - MAKE IT YOUR OWN (!!) JUST A GREAT BUILDING WITH A QUIET NORTHERLY OUTLOOK THATS ALMOST COMPLETELY SHADED/ PRIVATE ALL SUMMER LONG. AMENITIES INCLUDE A SPARKLING OPEN POOL WITH SHADED LOUNGE AREA, A WELL EQUIPPED EXERCISE RM, PARTY/MEETING RM, SAUNA, HOBBY RM & GUEST SUITES. GR8 ACCESS TO BIKING & EASY DOWNTOWN COMMUTES ON THE PARKWAY & THEN THE "TO BE COMPLETED" LRT STATION WILL CHANGE EVERYTHING (!!) OH & YOU'RE JUST MINUTES TO MAJOR SHOPPING CENTRES & ALL THE LOCAL SHOPPES, SERVICES & EATERIES IN WESTBORO TOO, THIS IS WHERE YOU WANT TO BE !!! IMPERIAL ROOM DIMENSIONS: LIVING RM 17 x 11-6, DINING RM 9-9 x 9, KITCHEN 9-9 x 7-10, PRIMARY BEDRM 13-6 x 9-10, BEDRM 11-7 x 9-2 (id:61210)
Property Details
| MLS® Number | X12335574 |
| Property Type | Single Family |
| Community Name | 6001 - Woodroffe |
| Community Features | Pet Restrictions |
| Equipment Type | None |
| Features | Balcony, Laundry- Coin Operated |
| Parking Space Total | 1 |
| Rental Equipment Type | None |
| View Type | River View |
Building
| Bathroom Total | 1 |
| Bedrooms Above Ground | 2 |
| Bedrooms Total | 2 |
| Age | 31 To 50 Years |
| Amenities | Storage - Locker |
| Appliances | Stove, Refrigerator |
| Cooling Type | Central Air Conditioning |
| Exterior Finish | Brick |
| Foundation Type | Concrete |
| Heating Type | Baseboard Heaters |
| Size Interior | 700 - 799 Ft2 |
| Type | Apartment |
Parking
| Garage |
Land
| Acreage | No |
Rooms
| Level | Type | Length | Width | Dimensions |
|---|---|---|---|---|
| Main Level | Living Room | 5.18 m | 3.51 m | 5.18 m x 3.51 m |
| Main Level | Dining Room | 2.98 m | 2.39 m | 2.98 m x 2.39 m |
| Main Level | Kitchen | 2.98 m | 2.16 m | 2.98 m x 2.16 m |
| Main Level | Primary Bedroom | 5.18 m | 2.98 m | 5.18 m x 2.98 m |
| Main Level | Bedroom | 3.53 m | 279 m | 3.53 m x 279 m |
https://www.realtor.ca/real-estate/28713988/315-1100-ambleside-drive-ottawa-6001-woodroffe
Contact Us
Contact us for more information
Scott Eaton
Broker
2255 Carling Avenue, Suite 101
Ottawa, Ontario K2B 7Z5
(613) 596-5353
(613) 596-4495
www.hallmarkottawa.com/

