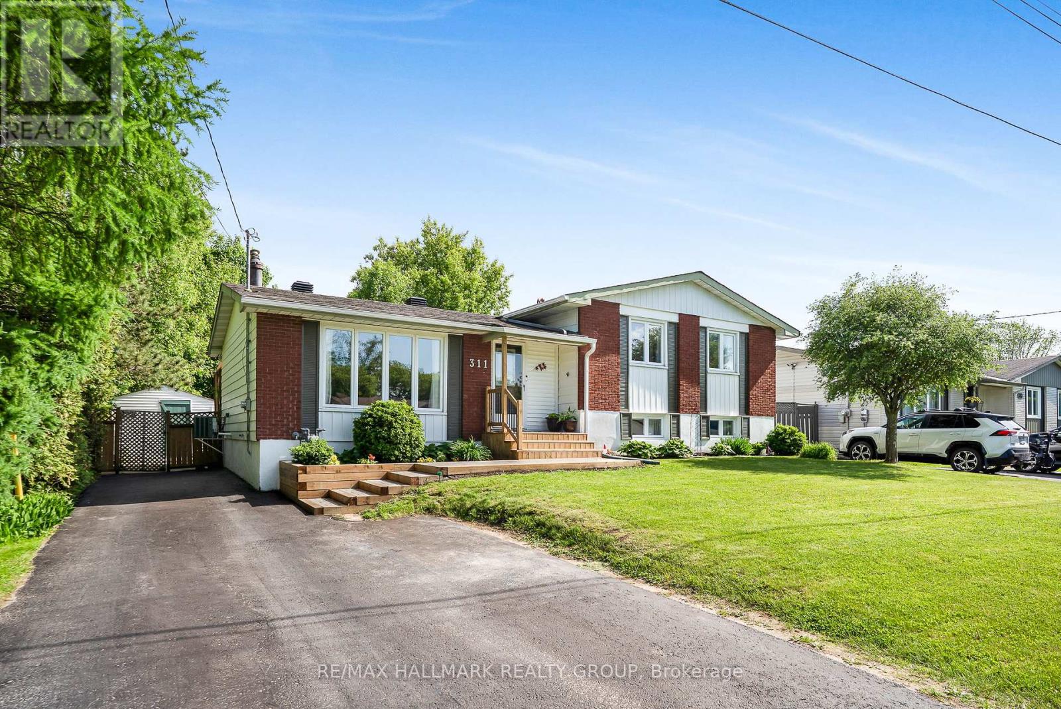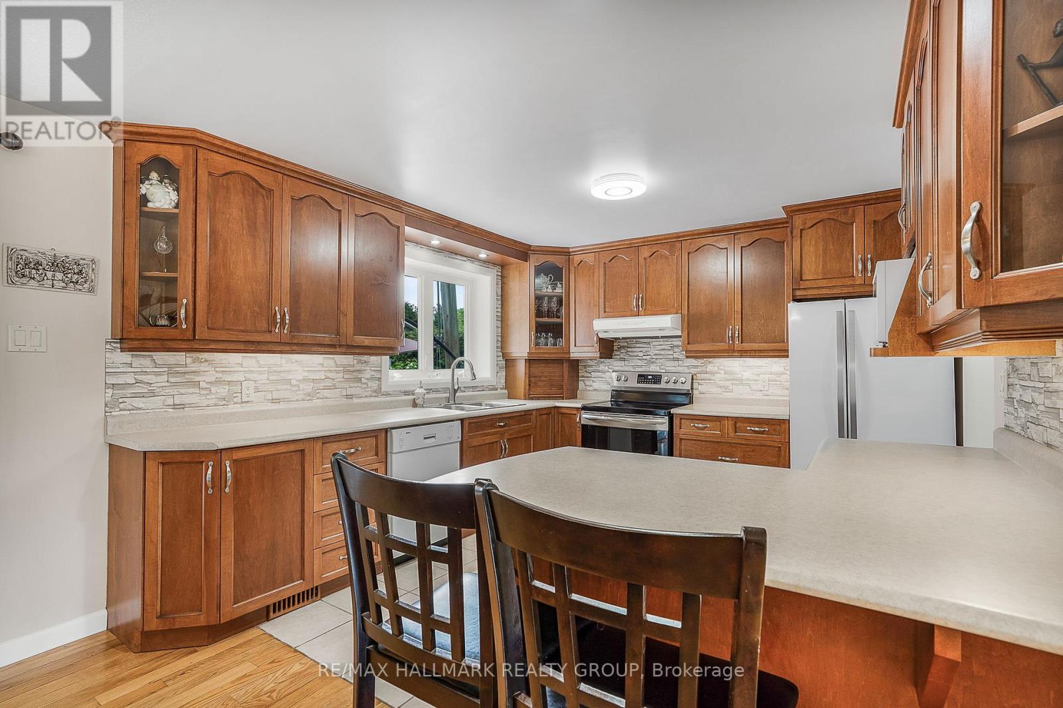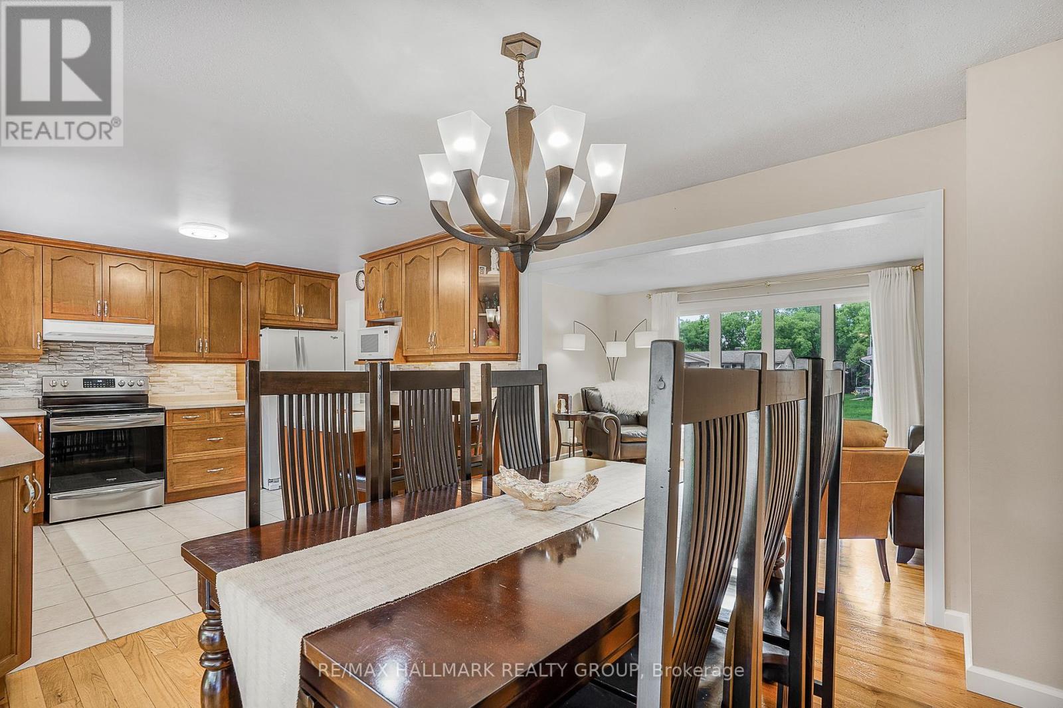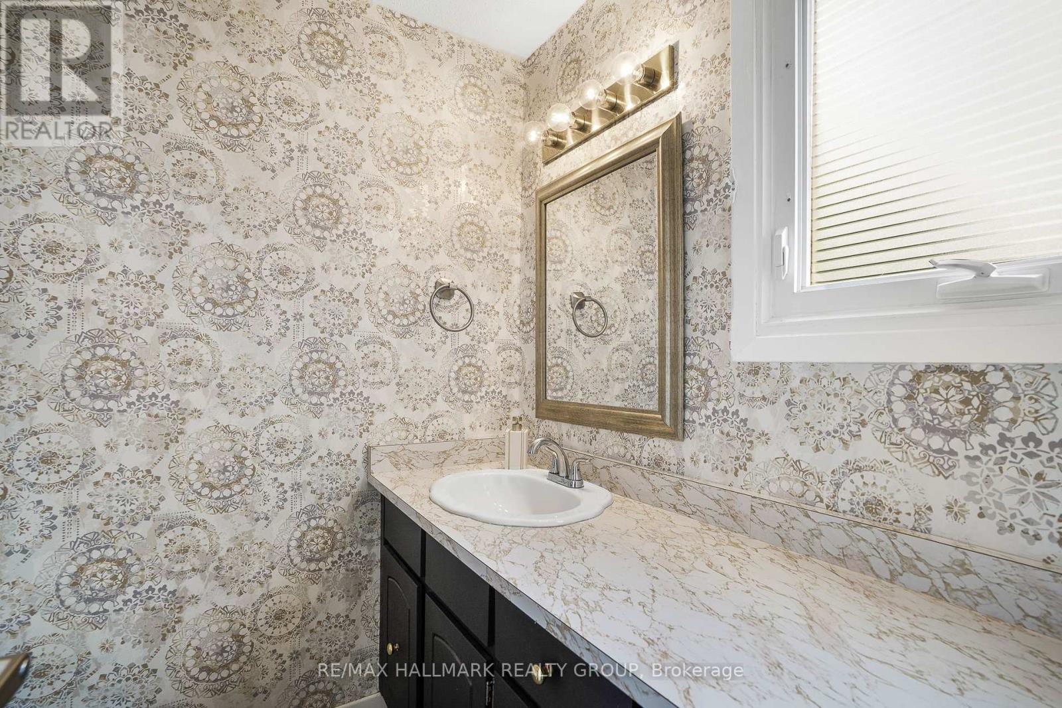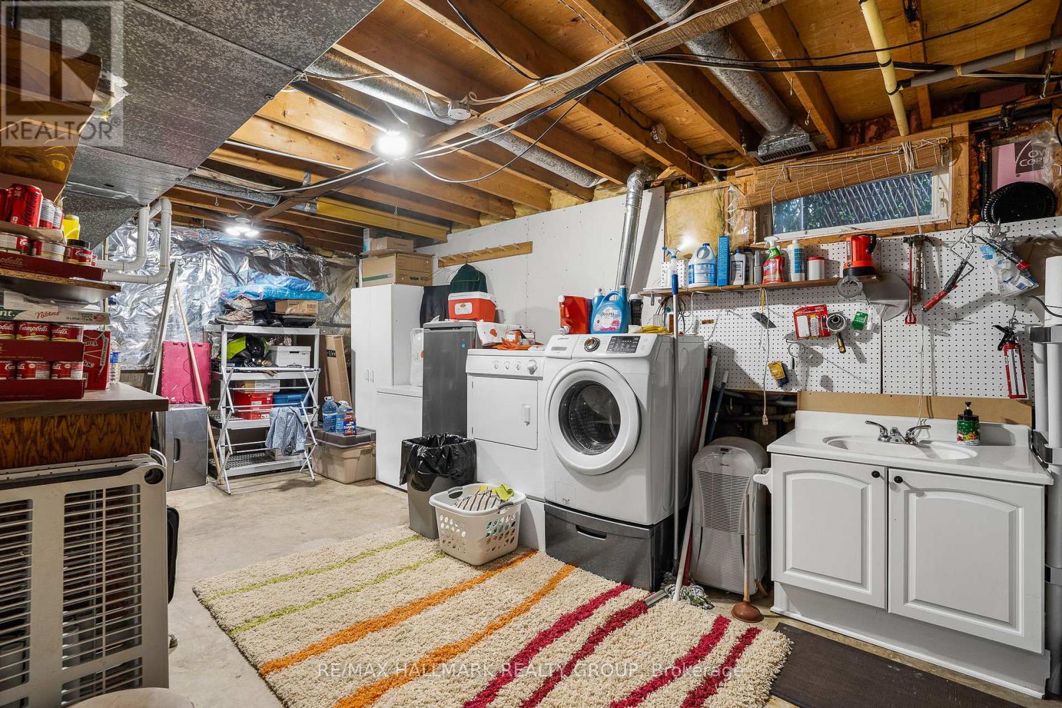311 Helene Street Clarence-Rockland, Ontario K4K 1G4
$599,000
Welcome to 311 Helene Street. This immaculate 3 bedroom, 2 bathroom detach split level with NO REAR NEIGHBOUR, is located on an amazing oversized lot (60ft x 134ft) while being located ONLY approx. 35 minutes from Ottawa with easy access to the HW17. Quality finishes throughout; enter through the front door into the beautiful gourmet kitchen w/loads kitchen cabinets and counter space; beautiful family room with huge windows attracting tons of natural light. Hardwood & ceramic throughout. Upper level with 3 good size bedrooms, convenient 2pce ensuite bathroom & 3pce main bathroom. Fully finished basement recently completed featuring an oversized recreational room, a good size office space & plenty of storage. Oversize private backyard with 2 sheds & plenty of deck space. Furnace (2020), Roof (2014), Hot Water Tank (2015), Updated electrical (2013), Finished basement (2025), Front steps (2024). BOOK YOUR PRIVATE SHOWING TODAY!!!!! (id:61210)
Property Details
| MLS® Number | X12194056 |
| Property Type | Single Family |
| Community Name | 606 - Town of Rockland |
| Features | Carpet Free |
| Parking Space Total | 4 |
Building
| Bathroom Total | 2 |
| Bedrooms Above Ground | 3 |
| Bedrooms Total | 3 |
| Age | 51 To 99 Years |
| Appliances | Dishwasher, Dryer, Stove, Washer, Refrigerator |
| Basement Development | Finished |
| Basement Type | N/a (finished) |
| Construction Style Attachment | Detached |
| Construction Style Split Level | Sidesplit |
| Cooling Type | Central Air Conditioning |
| Exterior Finish | Brick, Vinyl Siding |
| Foundation Type | Concrete |
| Half Bath Total | 1 |
| Heating Fuel | Natural Gas |
| Heating Type | Forced Air |
| Size Interior | 1,100 - 1,500 Ft2 |
| Type | House |
| Utility Water | Municipal Water |
Parking
| No Garage |
Land
| Acreage | No |
| Sewer | Sanitary Sewer |
| Size Depth | 135 Ft |
| Size Frontage | 60 Ft |
| Size Irregular | 60 X 135 Ft |
| Size Total Text | 60 X 135 Ft |
| Zoning Description | Residential |
Rooms
| Level | Type | Length | Width | Dimensions |
|---|---|---|---|---|
| Second Level | Primary Bedroom | 4.44 m | 3.58 m | 4.44 m x 3.58 m |
| Second Level | Bedroom | 3.45 m | 2.76 m | 3.45 m x 2.76 m |
| Second Level | Bedroom | 3.45 m | 2.43 m | 3.45 m x 2.43 m |
| Second Level | Bathroom | 1.52 m | 1.37 m | 1.52 m x 1.37 m |
| Second Level | Bathroom | 3.35 m | 1.67 m | 3.35 m x 1.67 m |
| Basement | Laundry Room | 7.01 m | 3.2 m | 7.01 m x 3.2 m |
| Lower Level | Office | 7.03 m | 11.01 m | 7.03 m x 11.01 m |
| Lower Level | Recreational, Games Room | 24.07 m | 22.02 m | 24.07 m x 22.02 m |
| Main Level | Dining Room | 3.2 m | 3.17 m | 3.2 m x 3.17 m |
| Main Level | Kitchen | 3.35 m | 3.17 m | 3.35 m x 3.17 m |
| Main Level | Living Room | 4.8 m | 3.45 m | 4.8 m x 3.45 m |
https://www.realtor.ca/real-estate/28411900/311-helene-street-clarence-rockland-606-town-of-rockland
Contact Us
Contact us for more information

Yanick Dagenais
Salesperson
www.yanickdagenais.com/
4366 Innes Road
Ottawa, Ontario K4A 3W3
(613) 590-3000
(613) 590-3050
www.hallmarkottawa.com/


