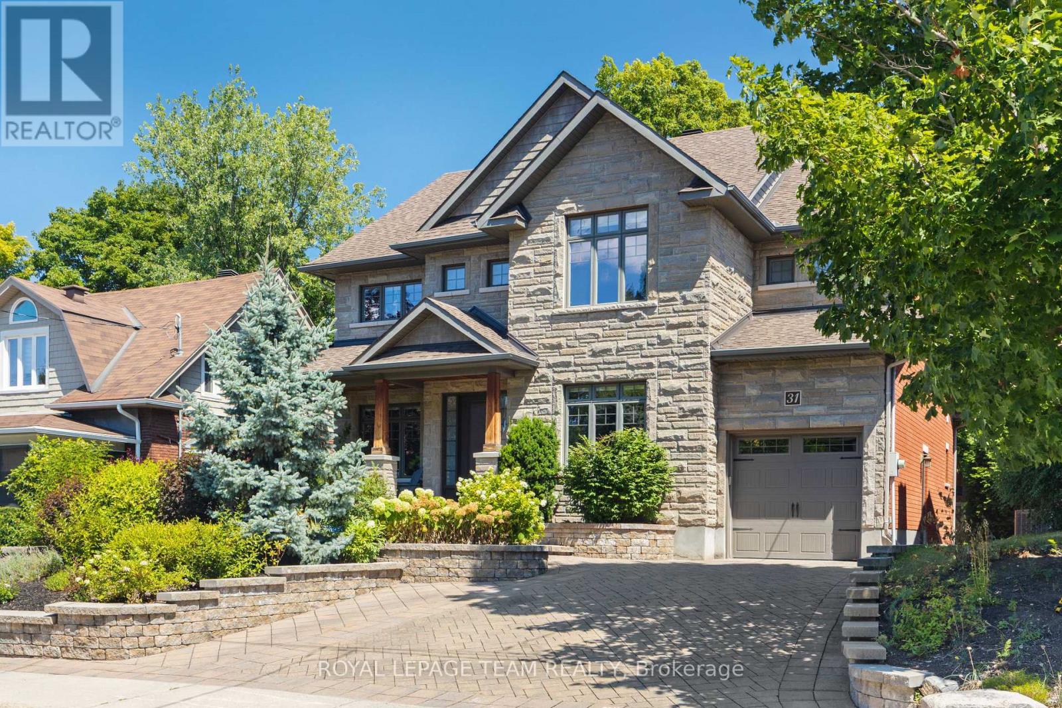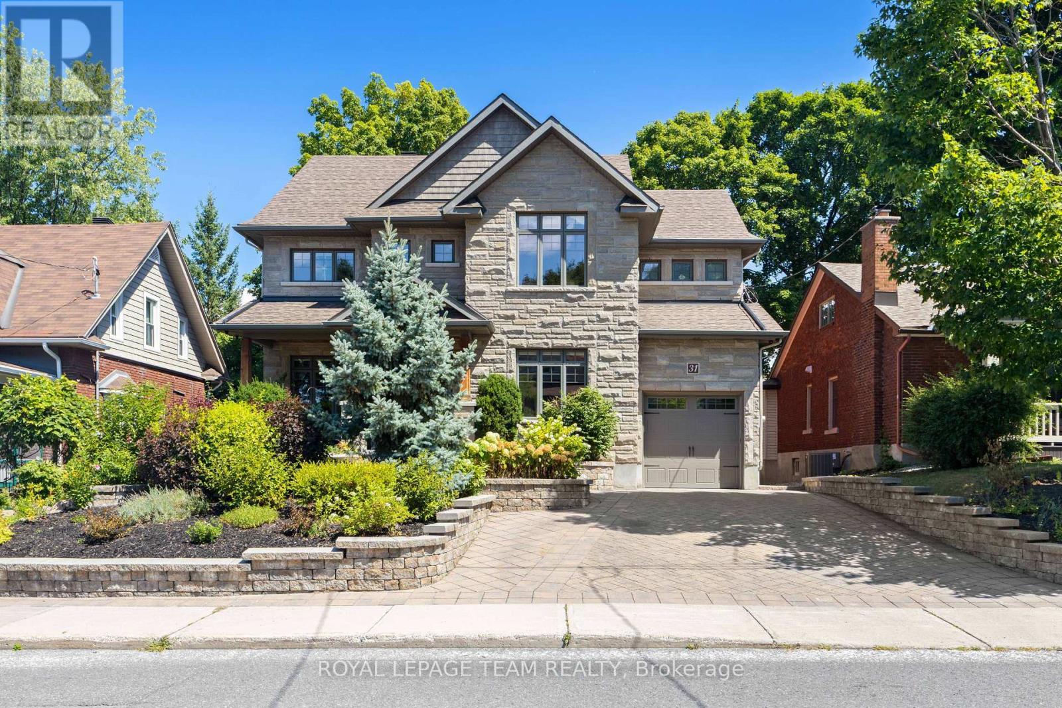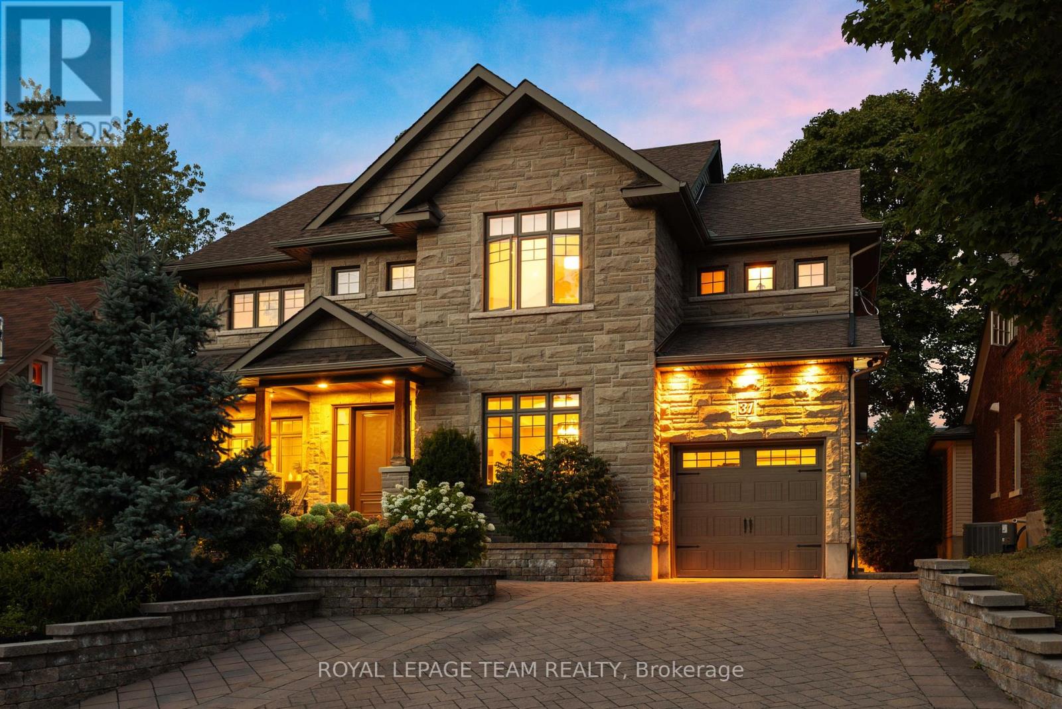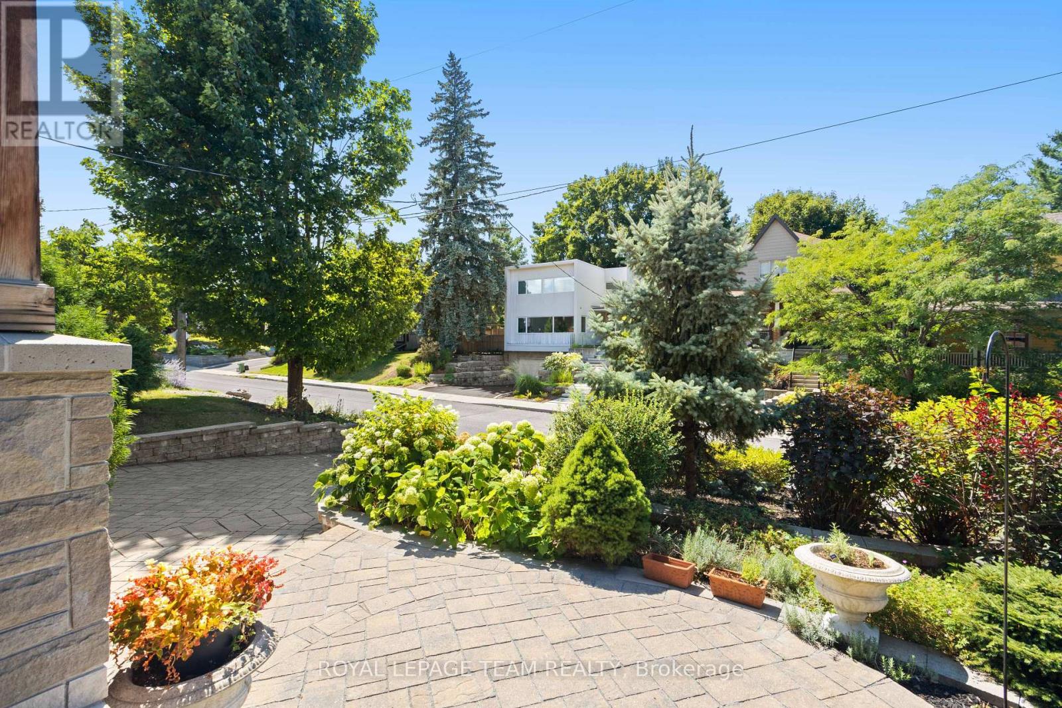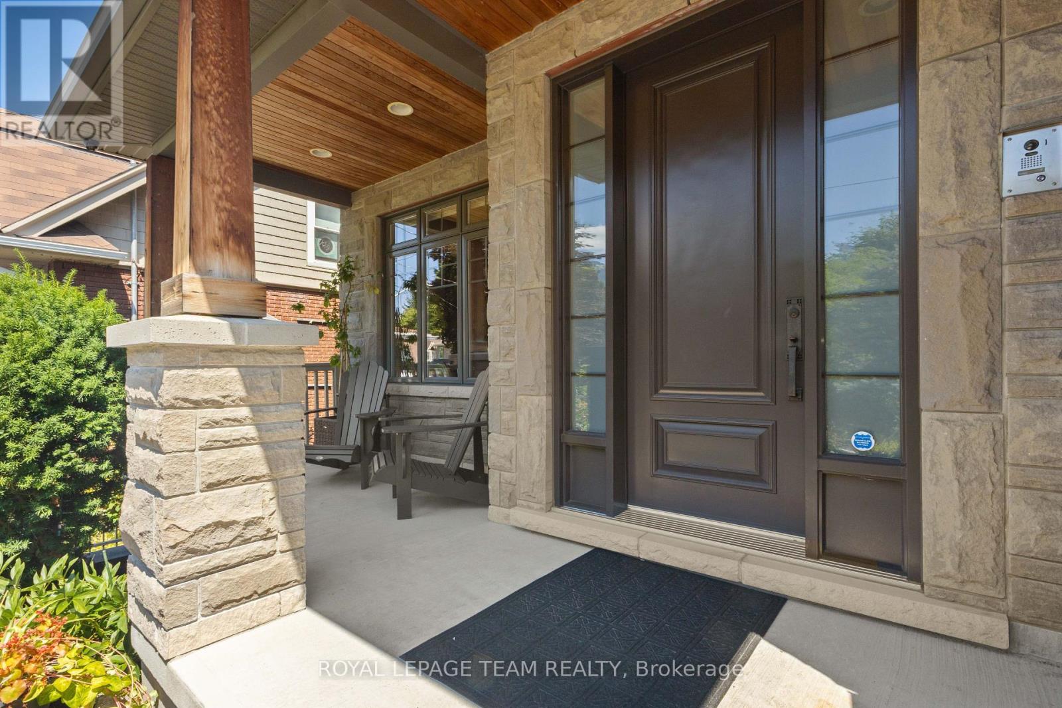31 Granville Avenue Ottawa, Ontario K1Y 0M5
$2,500,000
31 Granville is a 4+1 bedroom, 4-bath residence built in 2012 to the highest standards of craftsmanship. The home features a formal dining room (with butlers pantry), an open-concept great room, and a kitchen finished with premium materials and appliances. An attached garage, a finished basement with a bonus room suitable as a nannys bedroom, and a full basement bathroom add practical space to the overall layout. The exterior showcases refined stonework and interlock. The primary suite is a true retreat, highlighted by a generous walk-in closet, spacious ensuite with two sinks, a substantial shower, and a large tub. The property exudes regal presence, with exceptional exterior detailing and a cohesive, thoughtfully planned, interior flow.Proximity to Wellington Street shops, restaurants, and amenities is excellent, with quick access to daily services and groceries, followed by easy reach to dining options, cafés, and entertainment. This location offers convenient urban living, while preserving a distinguished, serene interior. (id:61210)
Property Details
| MLS® Number | X12380388 |
| Property Type | Single Family |
| Community Name | 4303 - Ottawa West |
| Features | Lighting |
| Parking Space Total | 5 |
| Structure | Porch, Shed |
Building
| Bathroom Total | 4 |
| Bedrooms Above Ground | 4 |
| Bedrooms Total | 4 |
| Age | 6 To 15 Years |
| Amenities | Fireplace(s) |
| Appliances | Water Heater, Dishwasher, Dryer, Hood Fan, Alarm System, Stove, Washer, Window Coverings, Refrigerator |
| Basement Development | Finished |
| Basement Type | Full (finished) |
| Construction Style Attachment | Detached |
| Cooling Type | Central Air Conditioning |
| Exterior Finish | Brick |
| Fireplace Present | Yes |
| Fireplace Total | 2 |
| Foundation Type | Poured Concrete |
| Heating Fuel | Natural Gas |
| Heating Type | Forced Air |
| Stories Total | 2 |
| Size Interior | 2,500 - 3,000 Ft2 |
| Type | House |
| Utility Water | Municipal Water |
Parking
| Attached Garage | |
| Garage |
Land
| Acreage | No |
| Sewer | Sanitary Sewer |
| Size Depth | 95 Ft ,10 In |
| Size Frontage | 49 Ft ,10 In |
| Size Irregular | 49.9 X 95.9 Ft |
| Size Total Text | 49.9 X 95.9 Ft |
Rooms
| Level | Type | Length | Width | Dimensions |
|---|---|---|---|---|
| Second Level | Bedroom 4 | 4.04 m | 2.93 m | 4.04 m x 2.93 m |
| Second Level | Bathroom | 3.74 m | 1.79 m | 3.74 m x 1.79 m |
| Second Level | Primary Bedroom | 5.09 m | 5.02 m | 5.09 m x 5.02 m |
| Second Level | Bathroom | 3.91 m | 2.96 m | 3.91 m x 2.96 m |
| Second Level | Laundry Room | 2.76 m | 2.58 m | 2.76 m x 2.58 m |
| Second Level | Bedroom 2 | 4.74 m | 3.89 m | 4.74 m x 3.89 m |
| Second Level | Bedroom 3 | 3.76 m | 3.74 m | 3.76 m x 3.74 m |
| Lower Level | Bedroom 5 | 4.05 m | 2.93 m | 4.05 m x 2.93 m |
| Lower Level | Recreational, Games Room | 12.23 m | 4.91 m | 12.23 m x 4.91 m |
| Lower Level | Cold Room | 2.41 m | 2.07 m | 2.41 m x 2.07 m |
| Lower Level | Bathroom | 3.73 m | 1.4 m | 3.73 m x 1.4 m |
| Lower Level | Utility Room | 6.04 m | 5.09 m | 6.04 m x 5.09 m |
| Main Level | Living Room | 7.01 m | 5.33 m | 7.01 m x 5.33 m |
| Main Level | Kitchen | 7.01 m | 5.33 m | 7.01 m x 5.33 m |
| Main Level | Office | 3.02 m | 2.93 m | 3.02 m x 2.93 m |
| Main Level | Dining Room | 5.09 m | 3.73 m | 5.09 m x 3.73 m |
| Main Level | Bathroom | 2.83 m | 1.67 m | 2.83 m x 1.67 m |
https://www.realtor.ca/real-estate/28812438/31-granville-avenue-ottawa-4303-ottawa-west
Contact Us
Contact us for more information
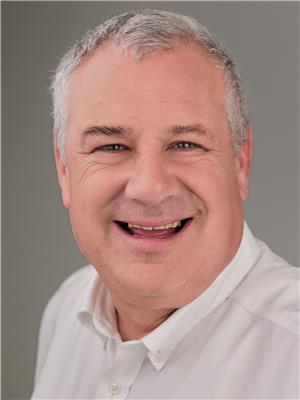
John Lindsay
Salesperson
thelindsayteam.ca/
www.facebook.com/thelindsayteam/
1723 Carling Avenue, Suite 1
Ottawa, Ontario K2A 1C8
(613) 725-1171
(613) 725-3323
www.teamrealty.ca/
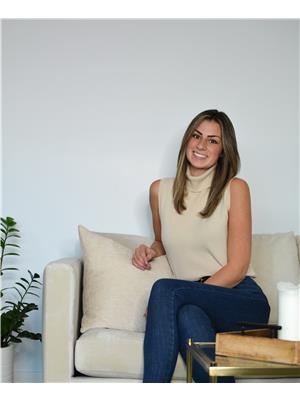
Abigail Lindsay
Salesperson
thelindsayteam.ca/
www.facebook.com/thelindsayteam/
1723 Carling Avenue, Suite 1
Ottawa, Ontario K2A 1C8
(613) 725-1171
(613) 725-3323
www.teamrealty.ca/
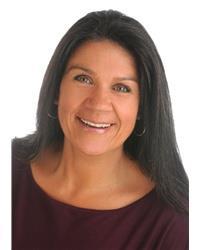
Margo Lindsay
Salesperson
thelindsayteam.ca/
1723 Carling Avenue, Suite 1
Ottawa, Ontario K2A 1C8
(613) 725-1171
(613) 725-3323
www.teamrealty.ca/

