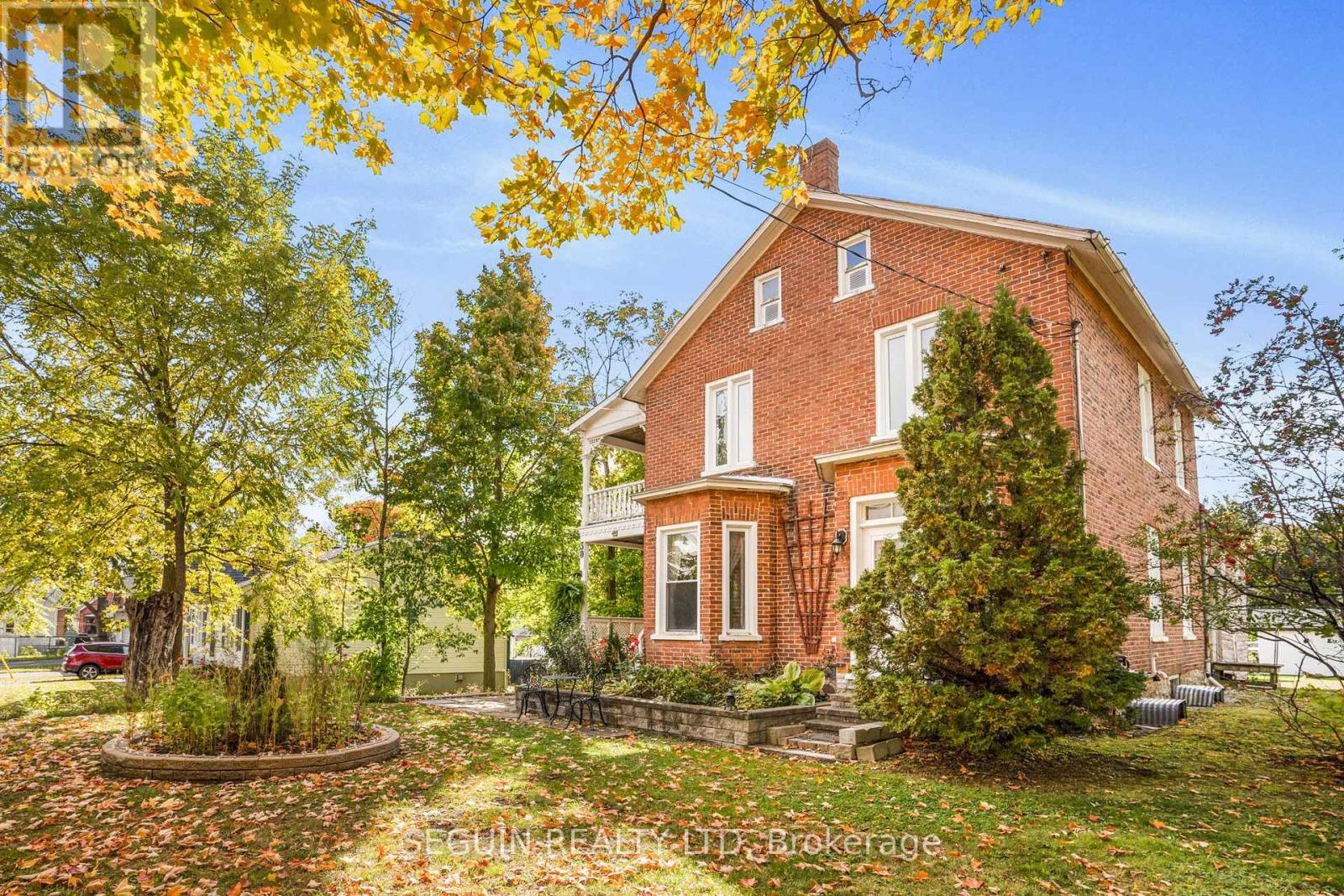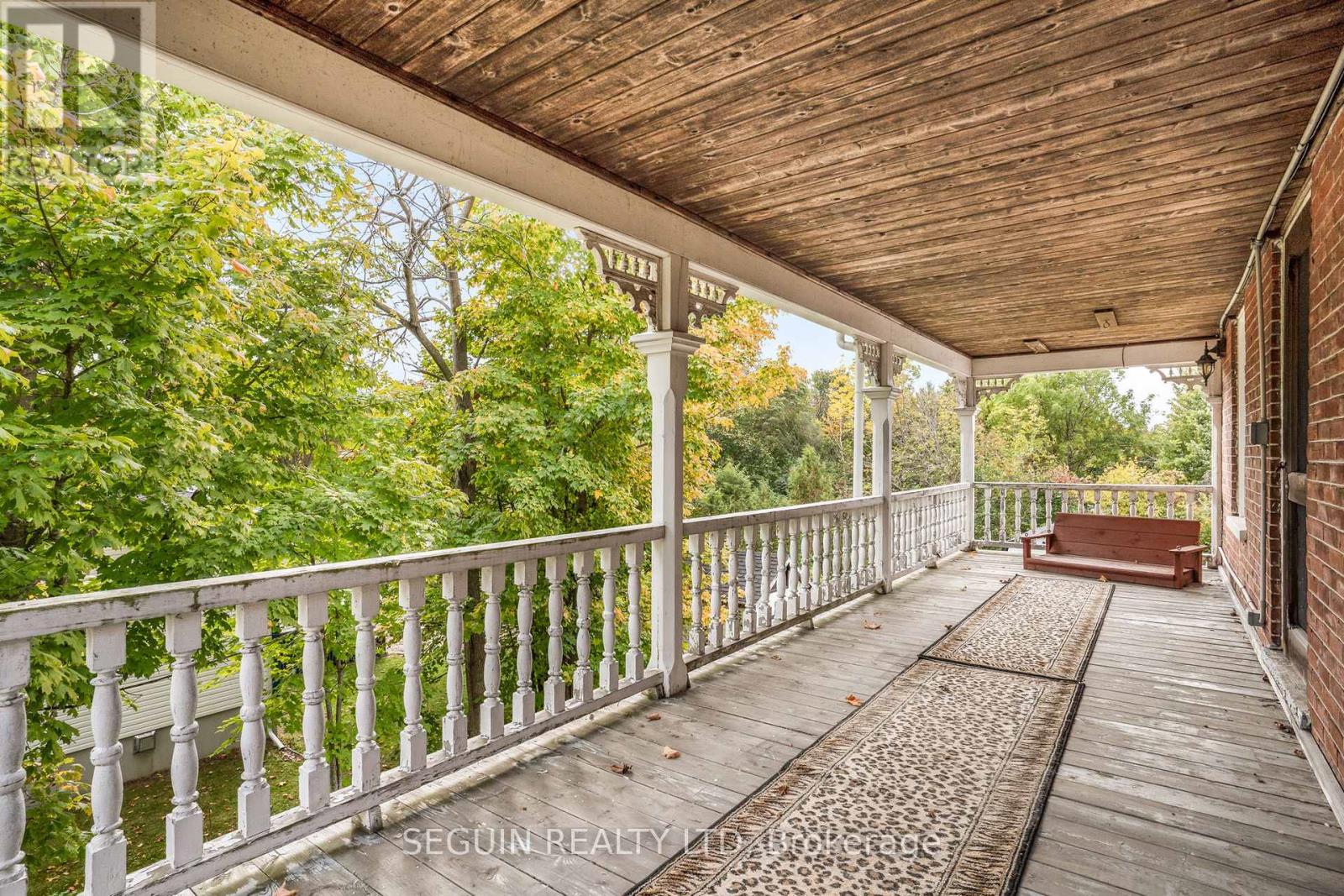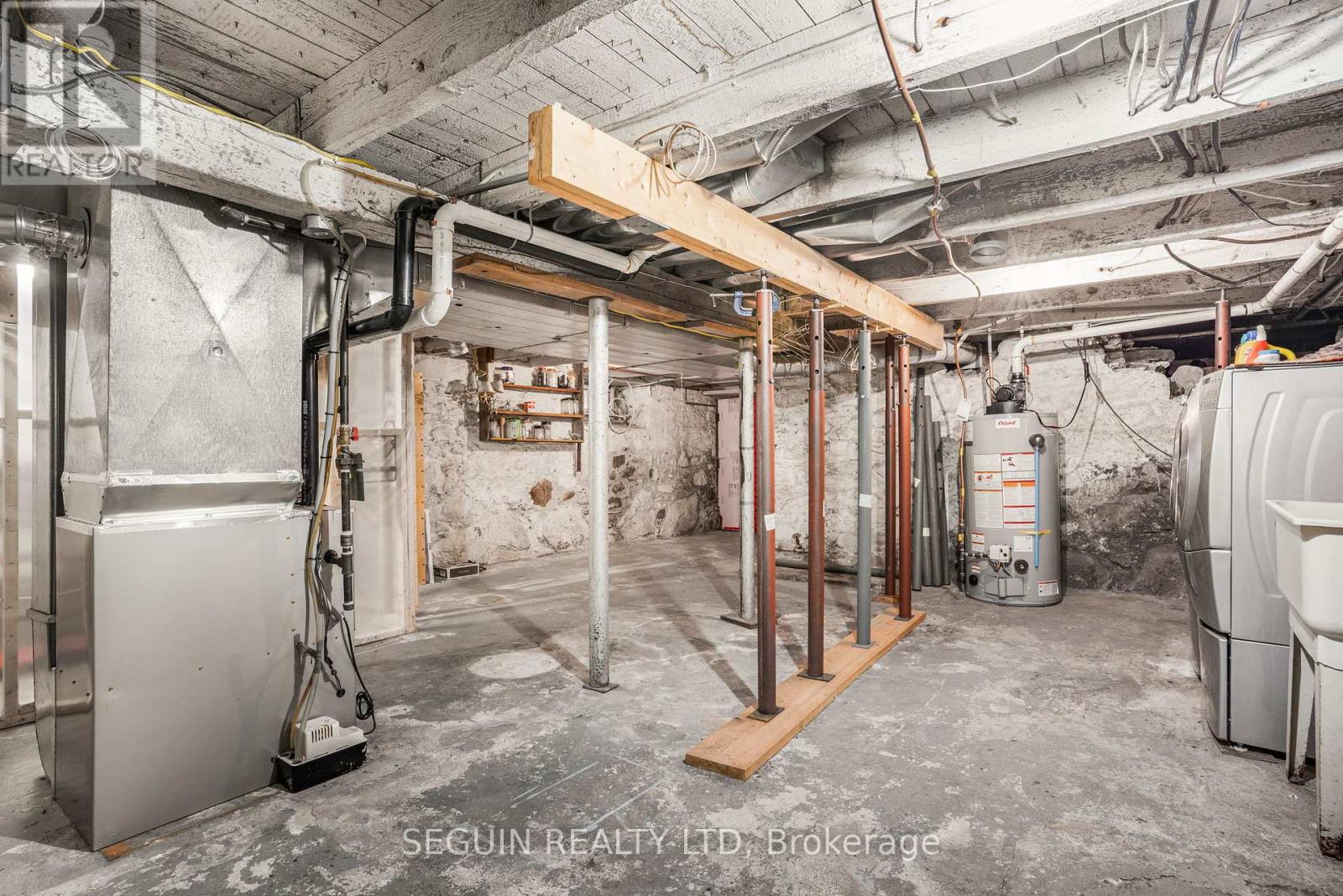30 Fraser Street Champlain, Ontario K0B 1R0
$499,900
BEAUTIFUL RED BRICK VICTORIAN HOME LOCATED ON AN OVERSIZED LOT surrounded by mature trees, perennials, and 2 driveways for ample parking space. Loads of charm & character is found in this 1,570 sq.ft home boast original flooring, moldings, high ceiling, curved staircase, and 2 covered verandahs. A full bathroom with soaker tub & separate shower, updated kitchen, lovely bay window in the dining room with reading nook. full unfinished basement that is clean & dry with walk-out entrance to the backyard. Natural gas heating, updated windows, BONUS: ATTACHED TWO STOREY BARN at rear is ideal for storage space, hobbies, workshop, etc. Excellent location on a quiet street, walking distance to all amenities in Vankleek Hill. Book your showing today! Quick possession too! (id:61210)
Property Details
| MLS® Number | X12053000 |
| Property Type | Single Family |
| Community Name | 613 - Vankleek Hill |
| Parking Space Total | 6 |
Building
| Bathroom Total | 1 |
| Bedrooms Above Ground | 3 |
| Bedrooms Total | 3 |
| Appliances | Blinds, Dishwasher, Dryer, Storage Shed, Stove, Washer, Refrigerator |
| Basement Development | Unfinished |
| Basement Features | Walk Out |
| Basement Type | N/a (unfinished) |
| Construction Style Attachment | Detached |
| Exterior Finish | Brick |
| Foundation Type | Stone, Concrete |
| Heating Fuel | Natural Gas |
| Heating Type | Forced Air |
| Stories Total | 2 |
| Size Interior | 1,500 - 2,000 Ft2 |
| Type | House |
| Utility Water | Municipal Water |
Parking
| No Garage |
Land
| Acreage | No |
| Sewer | Sanitary Sewer |
| Size Depth | 158 Ft ,7 In |
| Size Frontage | 107 Ft ,2 In |
| Size Irregular | 107.2 X 158.6 Ft |
| Size Total Text | 107.2 X 158.6 Ft|1/2 - 1.99 Acres |
| Zoning Description | Residential |
Rooms
| Level | Type | Length | Width | Dimensions |
|---|---|---|---|---|
| Second Level | Primary Bedroom | 3.66 m | 3.65 m | 3.66 m x 3.65 m |
| Second Level | Bedroom | 3.35 m | 3.35 m | 3.35 m x 3.35 m |
| Second Level | Bedroom | 1.83 m | 3.35 m | 1.83 m x 3.35 m |
| Second Level | Other | 4.5 m | 4.57 m | 4.5 m x 4.57 m |
| Second Level | Workshop | 4.5 m | 7.01 m | 4.5 m x 7.01 m |
| Main Level | Kitchen | 2.44 m | 3.66 m | 2.44 m x 3.66 m |
| Main Level | Other | 2.44 m | 1.83 m | 2.44 m x 1.83 m |
| Main Level | Dining Room | 4.27 m | 4.88 m | 4.27 m x 4.88 m |
| Other | Living Room | 3.96 m | 4.88 m | 3.96 m x 4.88 m |
| Other | Other | 4.27 m | 4.58 m | 4.27 m x 4.58 m |
https://www.realtor.ca/real-estate/28100033/30-fraser-street-champlain-613-vankleek-hill
Contact Us
Contact us for more information

Carole Seguin
Broker of Record
www.caroleseguin.com/
116 Main Street East
Hawkesbury, Ontario K6A 1A3
(613) 632-1121
(613) 632-1124

Francis Roy
Salesperson
116 Main Street East
Hawkesbury, Ontario K6A 1A3
(613) 632-1121
(613) 632-1124

Samuel Hebert
Salesperson
116 Main Street East
Hawkesbury, Ontario K6A 1A3
(613) 632-1121
(613) 632-1124
































