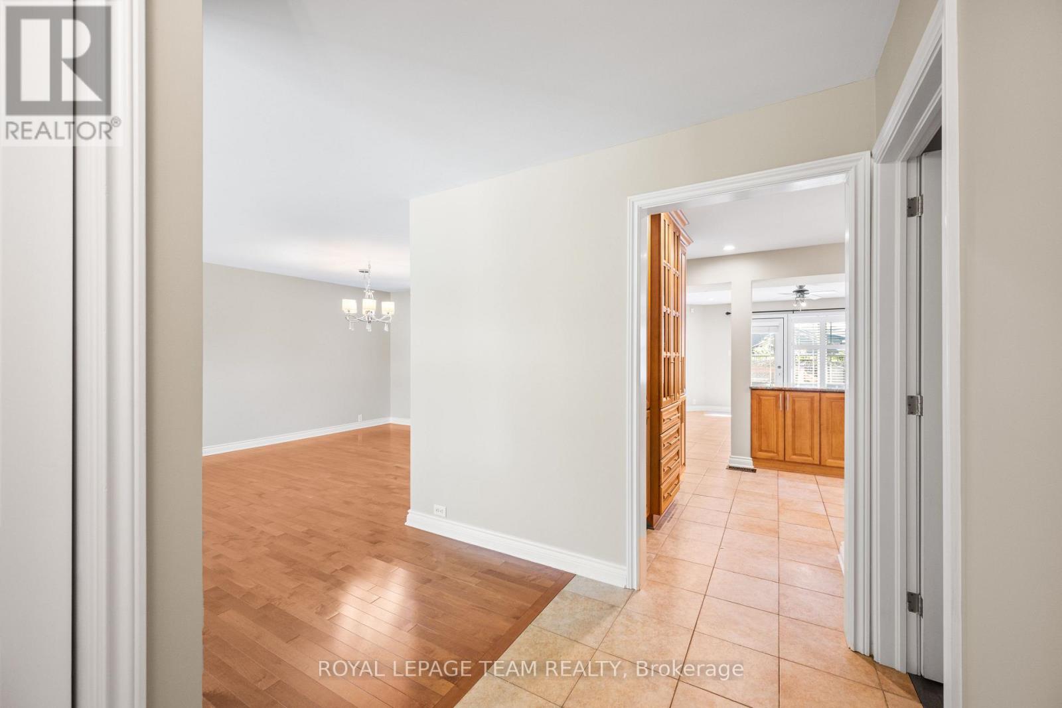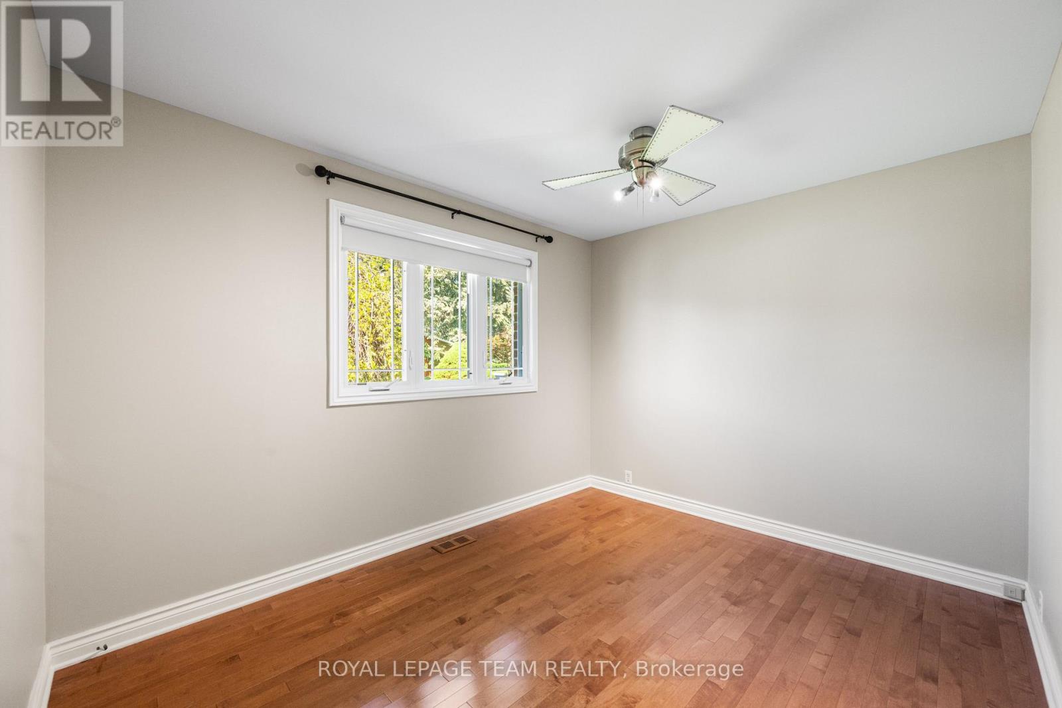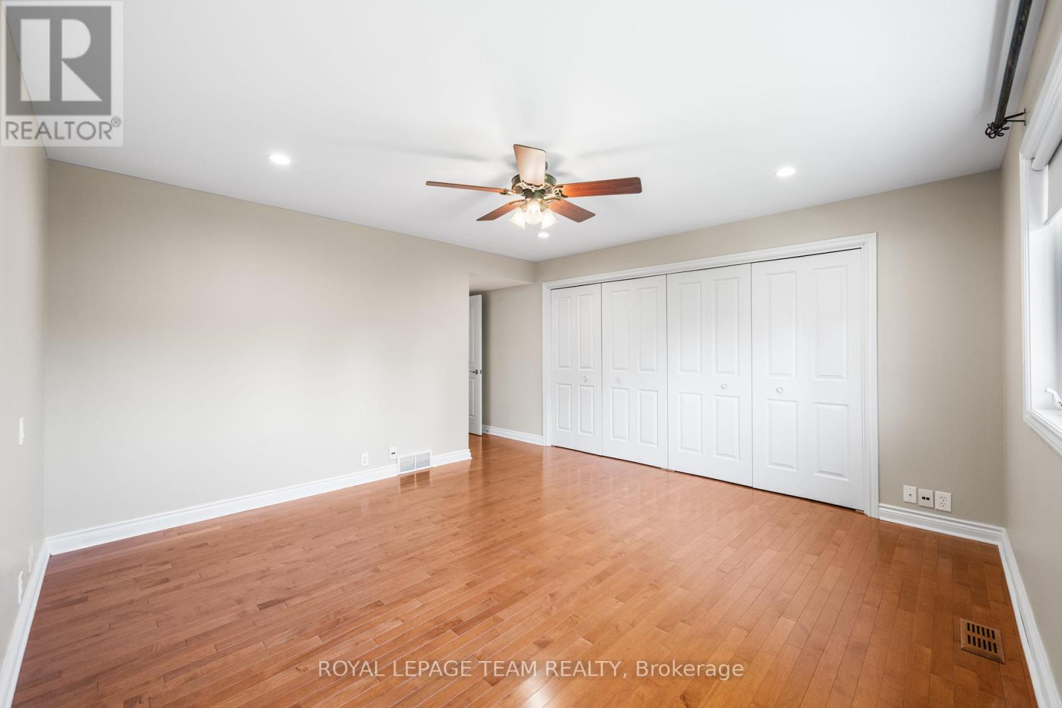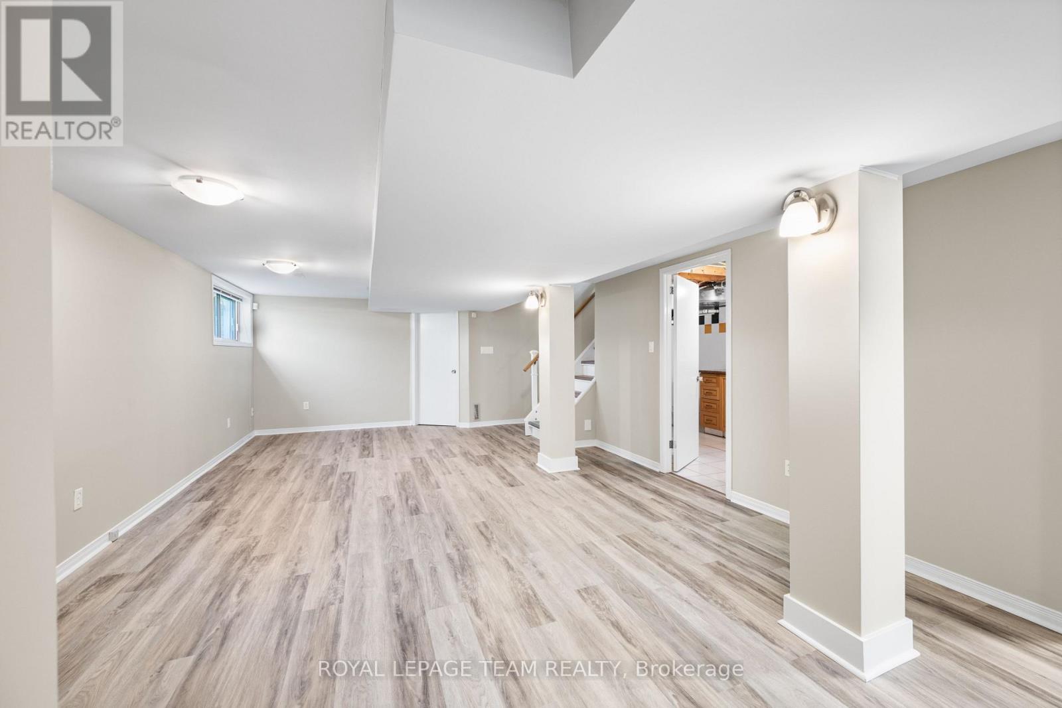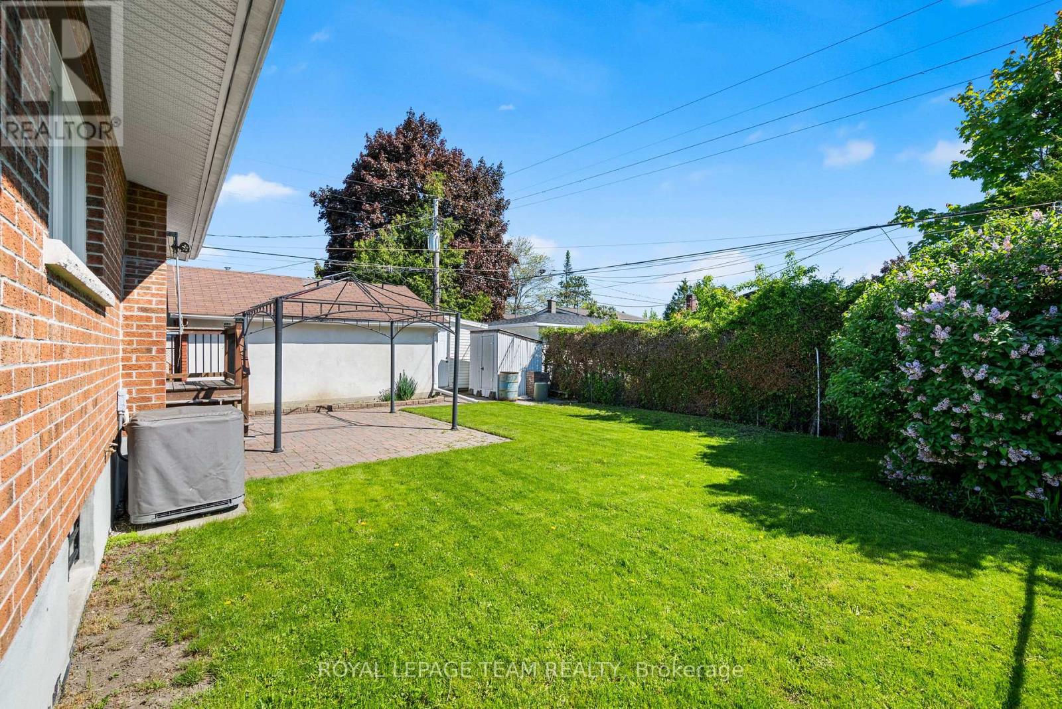3 Millbrook Crescent Ottawa, Ontario K2E 5B6
$1,149,000
Welcome to this beautifully updated and spacious family home which offers 3 bedrooms on the main level along with 3 full bathrooms (one in the basement). Originally renovated and expanded in 2006, this thoughtfully designed residence offers versatile living spaces to suit a variety of lifestyles. The main floor features a large living room perfect for entertaining guests along with the warmth of a wood burning fireplace and a dining room that can easily accommodate a large family gathering. The chef-inspired kitchen has granite countertops, custom maple cabinetry, elegant glass corner cabinets, and dedicated liquor display which overlooks the inviting family room with a cozy gas burning fireplace, ideal for relaxing. Stunning maple floors throughout add warmth and elegance. This home offers three comfortable bedrooms on the main level, including a large master suite with a private 3-piece ensuite and generous closet space. All of the closets on the main floor have custom closet organizers. The finished basement offers two versatile rooms, perfect for an extra bedroom, a home office, hobby room, or media space. A large recreation room is great for games room, movie nights or children play area. Other features in the basement include a cedar closet, cold storage with built in shelving, built in workshop benches and built in storage shelves in unfinished basement area. Enjoy outdoor living in the backyard and patio, perfect for both relaxing and entertaining. Additional highlights include a double car garage providing ample storage and everyday convenience. This is more than just a house it's a home where comfort, function, and style come together. (id:61210)
Property Details
| MLS® Number | X12182321 |
| Property Type | Single Family |
| Community Name | 7201 - City View/Skyline/Fisher Heights/Parkwood Hills |
| Parking Space Total | 6 |
Building
| Bathroom Total | 3 |
| Bedrooms Above Ground | 3 |
| Bedrooms Below Ground | 2 |
| Bedrooms Total | 5 |
| Amenities | Fireplace(s) |
| Appliances | Central Vacuum, Dishwasher, Dryer, Range, Storage Shed, Refrigerator |
| Architectural Style | Bungalow |
| Basement Development | Partially Finished |
| Basement Type | N/a (partially Finished) |
| Construction Style Attachment | Detached |
| Cooling Type | Central Air Conditioning |
| Exterior Finish | Brick |
| Fireplace Present | Yes |
| Fireplace Total | 2 |
| Foundation Type | Poured Concrete |
| Heating Fuel | Natural Gas |
| Heating Type | Forced Air |
| Stories Total | 1 |
| Size Interior | 1,500 - 2,000 Ft2 |
| Type | House |
| Utility Water | Municipal Water |
Parking
| Detached Garage | |
| Garage |
Land
| Acreage | No |
| Sewer | Sanitary Sewer |
| Size Depth | 100 Ft |
| Size Frontage | 65 Ft |
| Size Irregular | 65 X 100 Ft |
| Size Total Text | 65 X 100 Ft |
Rooms
| Level | Type | Length | Width | Dimensions |
|---|---|---|---|---|
| Basement | Recreational, Games Room | 7.44 m | 4.34 m | 7.44 m x 4.34 m |
| Basement | Bedroom | 4.17 m | 3.38 m | 4.17 m x 3.38 m |
| Basement | Bedroom | 4.12 m | 3.34 m | 4.12 m x 3.34 m |
| Basement | Bathroom | Measurements not available | ||
| Basement | Laundry Room | 4.72 m | 2.29 m | 4.72 m x 2.29 m |
| Basement | Utility Room | 4.67 m | 3.82 m | 4.67 m x 3.82 m |
| Main Level | Foyer | 3.85 m | 1.38 m | 3.85 m x 1.38 m |
| Main Level | Living Room | 5.19 m | 3.84 m | 5.19 m x 3.84 m |
| Main Level | Dining Room | 3.87 m | 3.16 m | 3.87 m x 3.16 m |
| Main Level | Kitchen | 5.72 m | 3.52 m | 5.72 m x 3.52 m |
| Main Level | Family Room | 4.95 m | 4.69 m | 4.95 m x 4.69 m |
| Main Level | Primary Bedroom | 5.96 m | 4.3 m | 5.96 m x 4.3 m |
| Main Level | Bathroom | 3.1 m | 1.68 m | 3.1 m x 1.68 m |
| Main Level | Bedroom 2 | 3.96 m | 3.11 m | 3.96 m x 3.11 m |
| Main Level | Bedroom 3 | 3.54 m | 2.83 m | 3.54 m x 2.83 m |
| Main Level | Bathroom | 3.09 m | 1.69 m | 3.09 m x 1.69 m |
Contact Us
Contact us for more information

Rocco Manfredi
Salesperson
www.roccomanfredi.com/
384 Richmond Road
Ottawa, Ontario K2A 0E8
(613) 729-9090
(613) 729-9094
www.teamrealty.ca/



