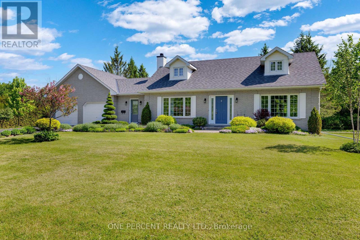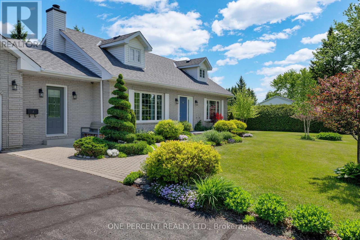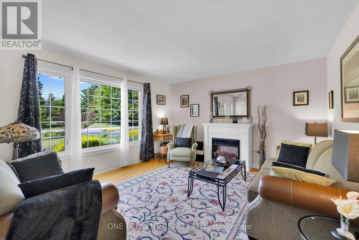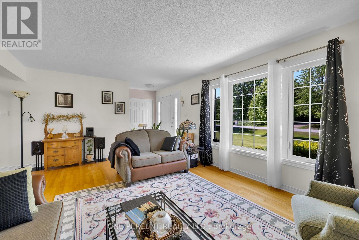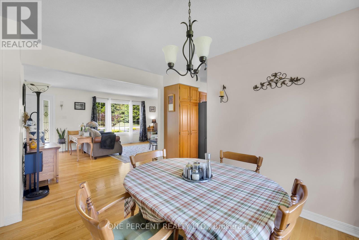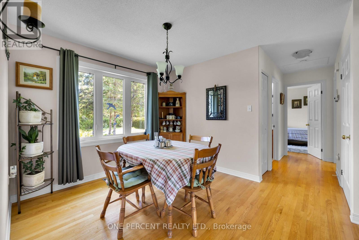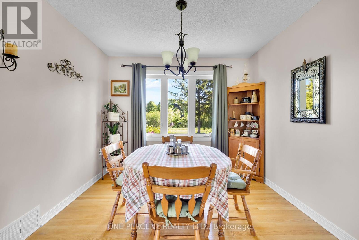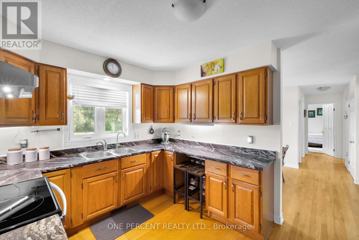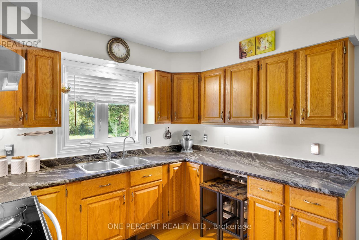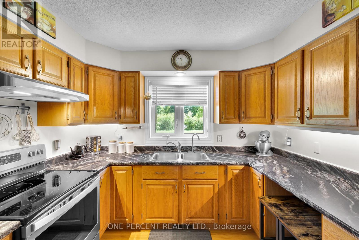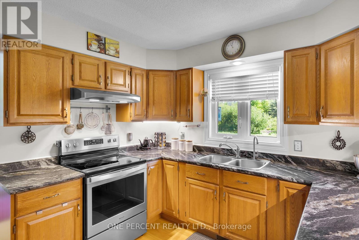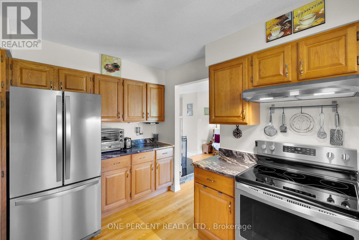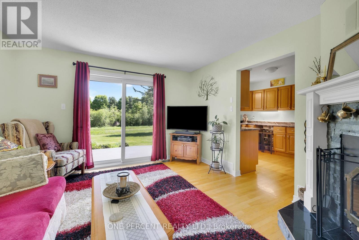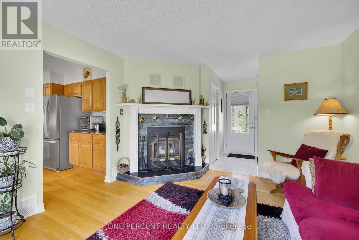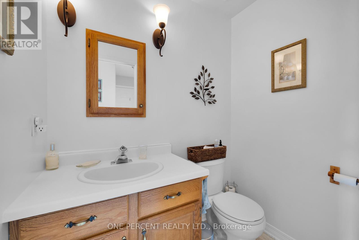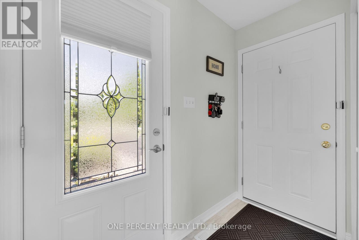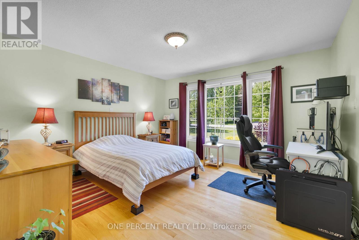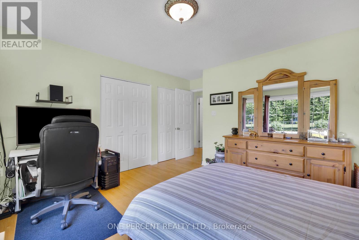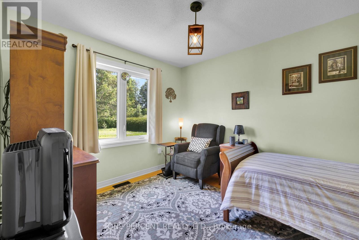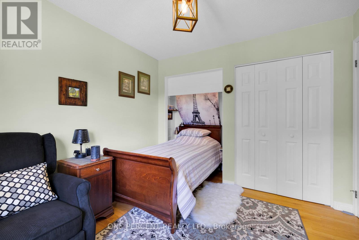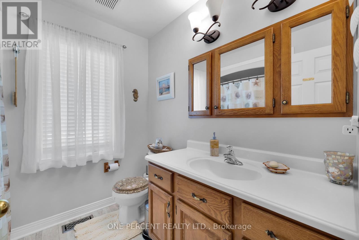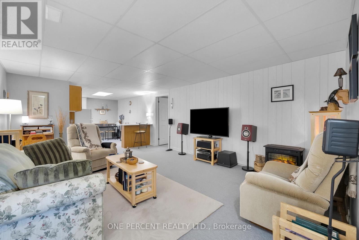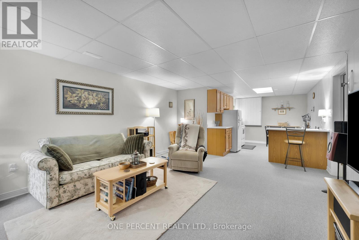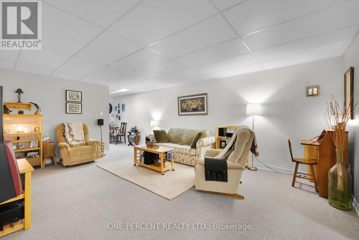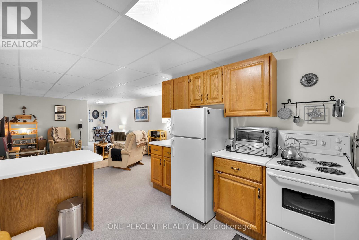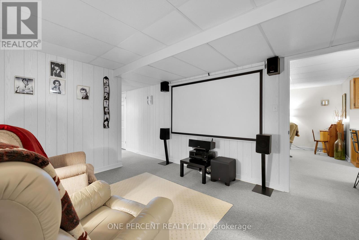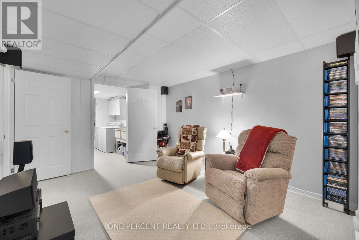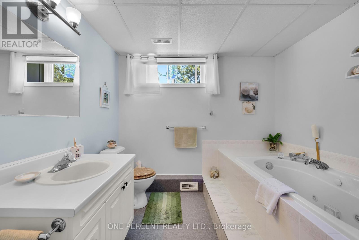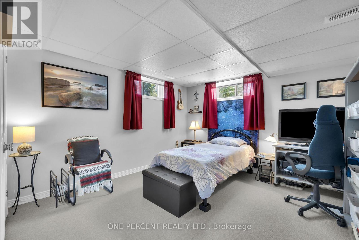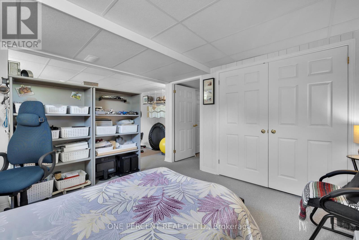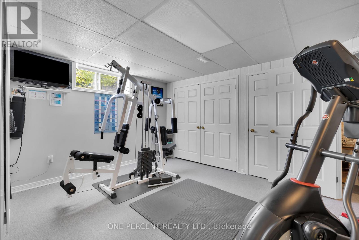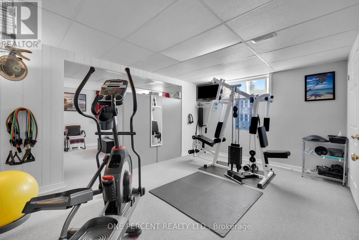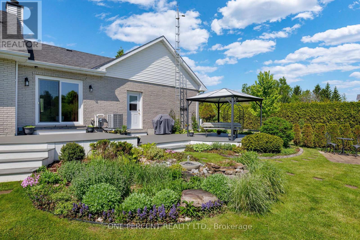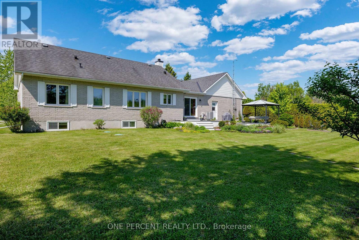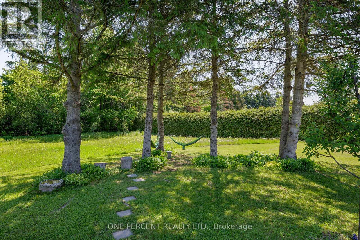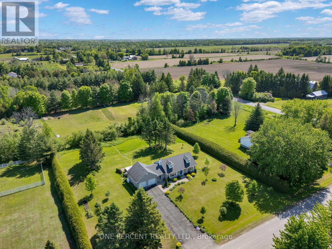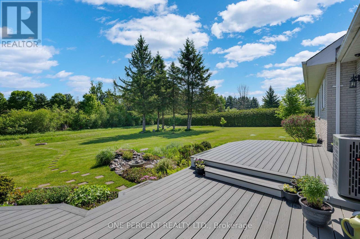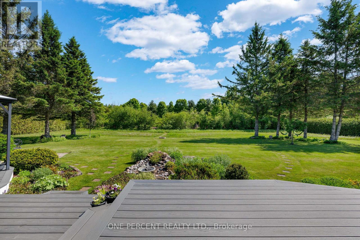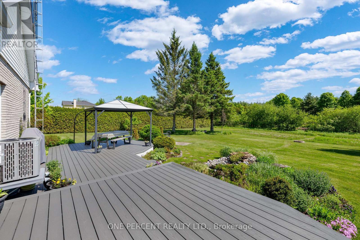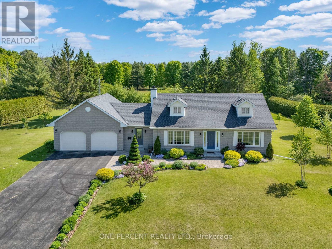3 Aimee Lane North Grenville, Ontario K0G 1S0
$839,999
A Gardener's Dream in a Serene Subdivision on the edge of Kemptville. This charming 2+2 bedroom bungalow is nestled on a meticulously maintained 1.16-acre lot, bordered by privacy hedges and mature trees. Just minutes from Highway 416, it offers a convenient commute to the city. Inside, you'll find original hardwood flooring, a spacious living and dining area, and a kitchen with abundant cabinetry and matching stainless steel appliances. There's also a bonus family room/den, complete with a patio door that leads to a two-level composite deck with a gazebo, perfect for enjoying your morning coffee while soaking in the tranquility of the garden. The welcoming primary bedroom boasts two large closets and a sizable window, allowing for plenty of natural light. Downstairs, there is the potential for an in-law suite, featuring a kitchenette, living room, exercise room, and a bedroom with an ensuite that includes a whirlpool tub. Two car attached heated/insulated garage, furnace and AC (2022), well pump, hot water tank(2024), water softener system and generator hook up this home is truly move-in ready! (id:61210)
Property Details
| MLS® Number | X12182416 |
| Property Type | Single Family |
| Community Name | 803 - North Grenville Twp (Kemptville South) |
| Features | Flat Site, Lane, Gazebo |
| Parking Space Total | 8 |
| Structure | Patio(s), Deck, Shed |
Building
| Bathroom Total | 3 |
| Bedrooms Above Ground | 2 |
| Bedrooms Below Ground | 2 |
| Bedrooms Total | 4 |
| Age | 31 To 50 Years |
| Amenities | Fireplace(s) |
| Appliances | Garage Door Opener Remote(s), Water Heater, Water Softener, Dryer, Storage Shed, Stove, Washer, Refrigerator |
| Architectural Style | Bungalow |
| Basement Development | Finished |
| Basement Type | N/a (finished) |
| Construction Style Attachment | Detached |
| Cooling Type | Central Air Conditioning |
| Exterior Finish | Brick, Vinyl Siding |
| Fire Protection | Smoke Detectors |
| Fireplace Present | Yes |
| Fireplace Total | 1 |
| Foundation Type | Concrete |
| Half Bath Total | 1 |
| Heating Fuel | Propane |
| Heating Type | Forced Air |
| Stories Total | 1 |
| Size Interior | 1,100 - 1,500 Ft2 |
| Type | House |
Parking
| Attached Garage | |
| Garage |
Land
| Acreage | No |
| Landscape Features | Landscaped |
| Sewer | Septic System |
| Size Depth | 253 Ft |
| Size Frontage | 199 Ft ,10 In |
| Size Irregular | 199.9 X 253 Ft |
| Size Total Text | 199.9 X 253 Ft|1/2 - 1.99 Acres |
Rooms
| Level | Type | Length | Width | Dimensions |
|---|---|---|---|---|
| Basement | Laundry Room | 2.97 m | 2.81 m | 2.97 m x 2.81 m |
| Basement | Other | 4.08 m | 3.42 m | 4.08 m x 3.42 m |
| Basement | Bedroom | 3.73 m | 3.45 m | 3.73 m x 3.45 m |
| Basement | Recreational, Games Room | 5.56 m | 4.16 m | 5.56 m x 4.16 m |
| Basement | Dining Room | 3.68 m | 2.92 m | 3.68 m x 2.92 m |
| Basement | Bedroom | 4.64 m | 3.35 m | 4.64 m x 3.35 m |
| Main Level | Living Room | 5.66 m | 3.68 m | 5.66 m x 3.68 m |
| Main Level | Dining Room | 3.32 m | 2.76 m | 3.32 m x 2.76 m |
| Main Level | Kitchen | 3.88 m | 2.97 m | 3.88 m x 2.97 m |
| Main Level | Family Room | 4.19 m | 3.68 m | 4.19 m x 3.68 m |
| Main Level | Primary Bedroom | 4.01 m | 3.88 m | 4.01 m x 3.88 m |
| Main Level | Bedroom 2 | 3.2 m | 2.97 m | 3.2 m x 2.97 m |
Utilities
| Cable | Installed |
| Electricity | Installed |
Contact Us
Contact us for more information
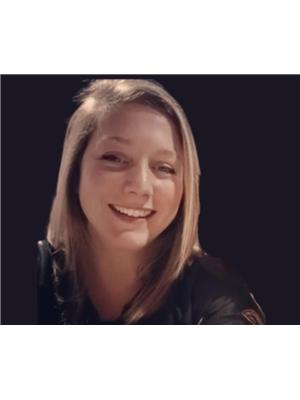
Sarah Mann
Salesperson
ontario.onepercentrealty.com/agents/1770
www.facebook.com/profile.php?id=61559157683641
21 Ladouceur St
Ottawa, Ontario K1Y 2S9
(888) 966-3111
(888) 870-0411

