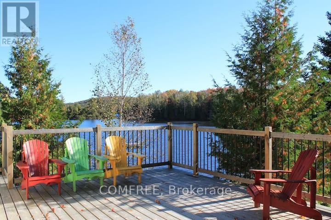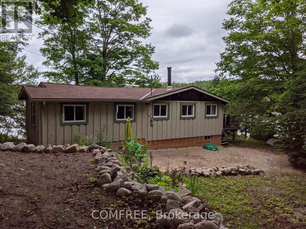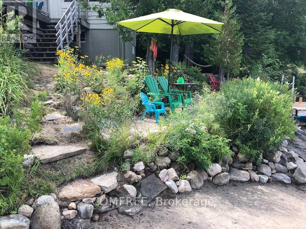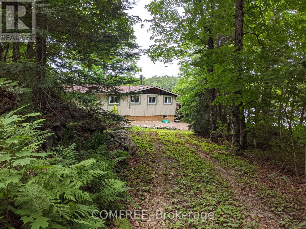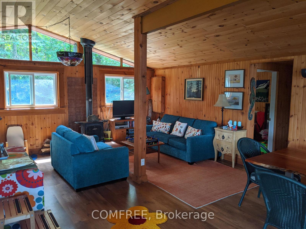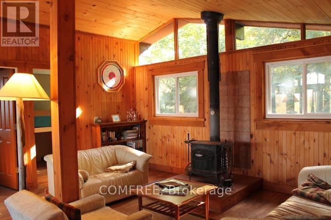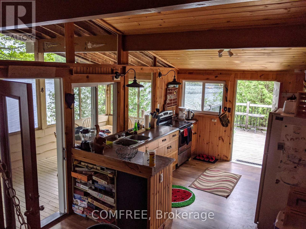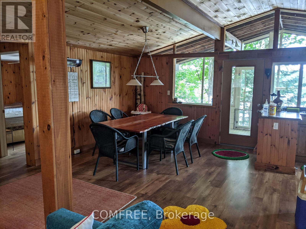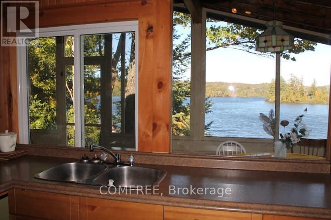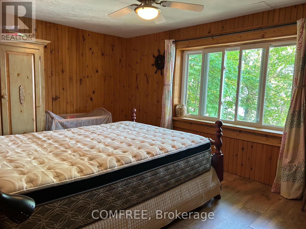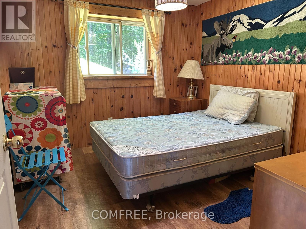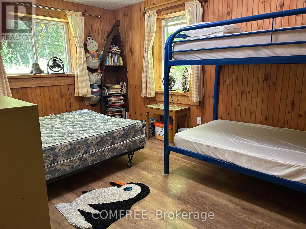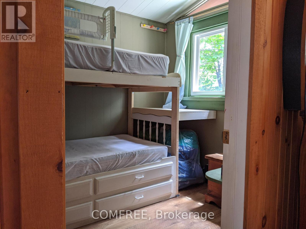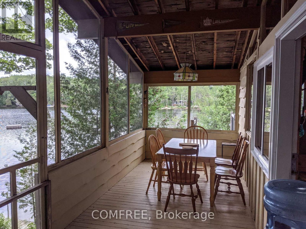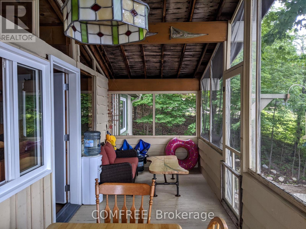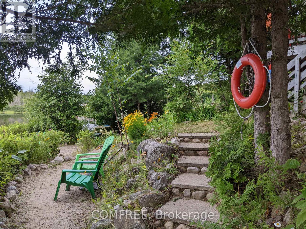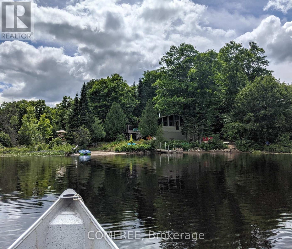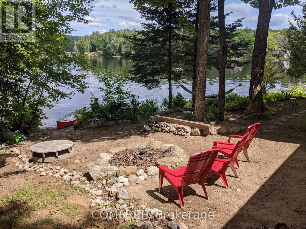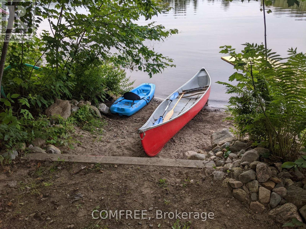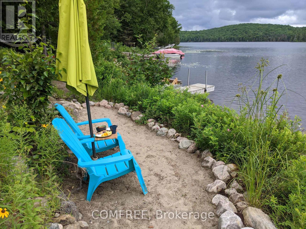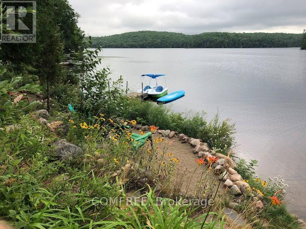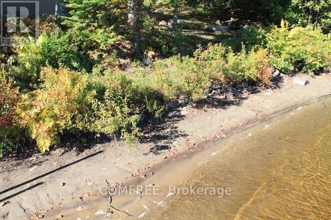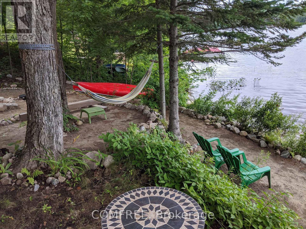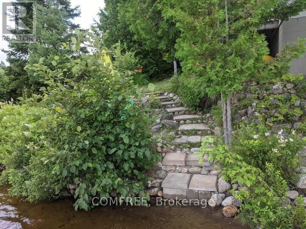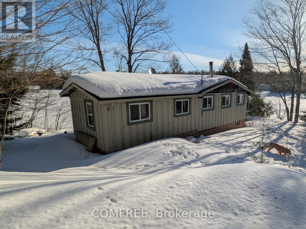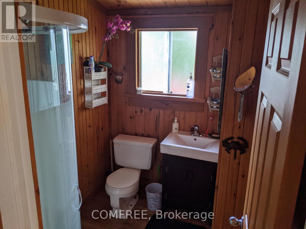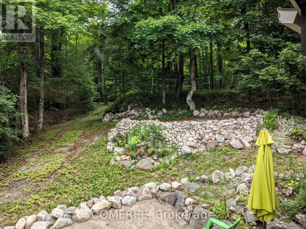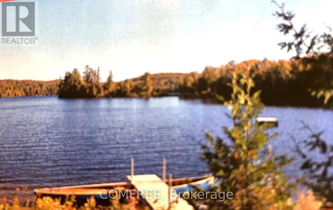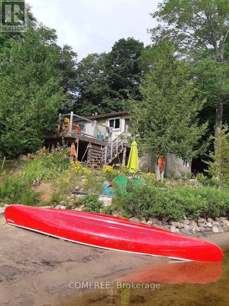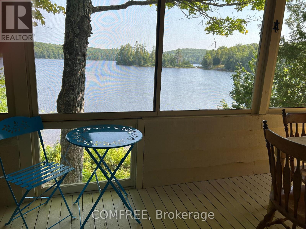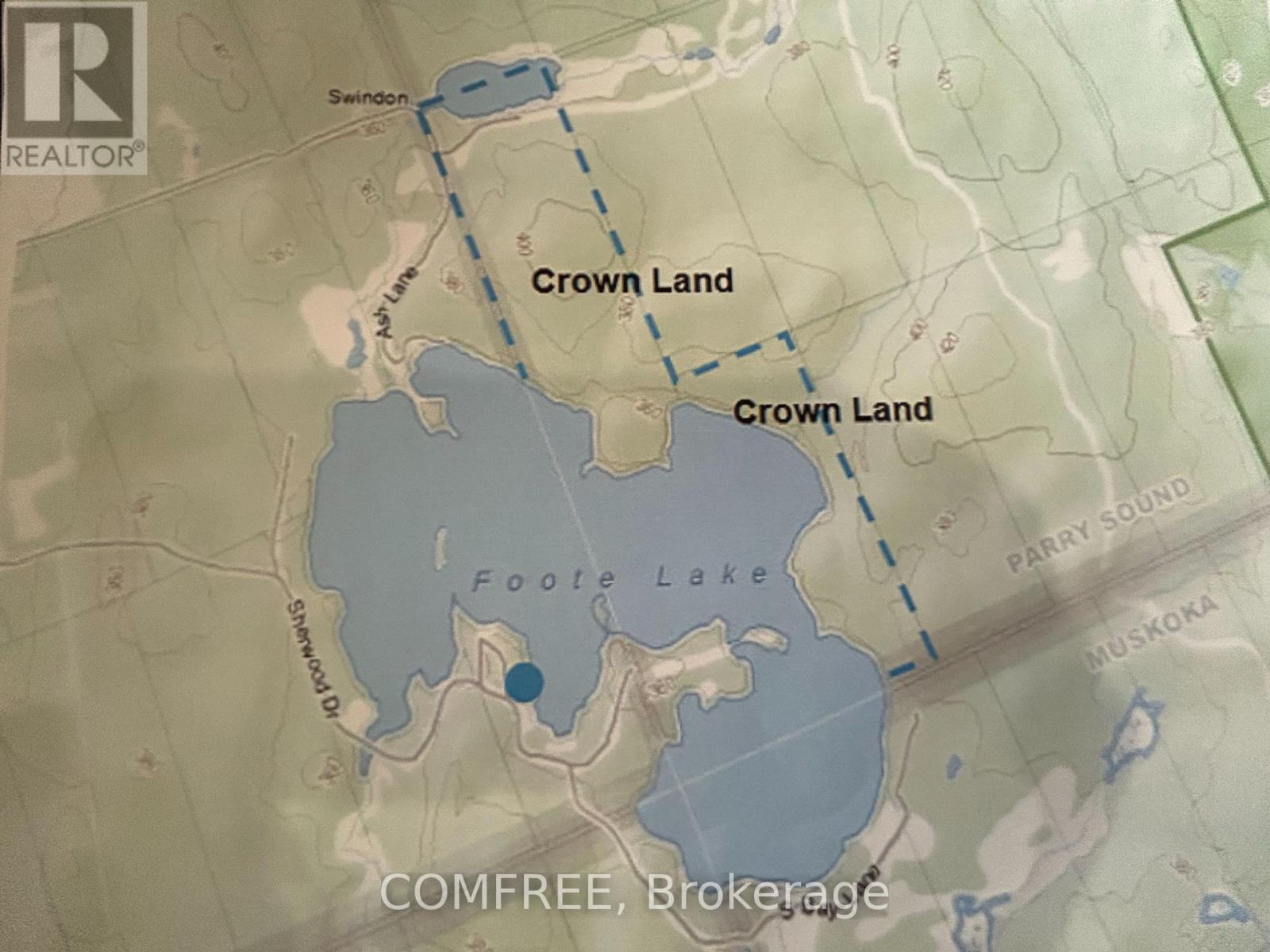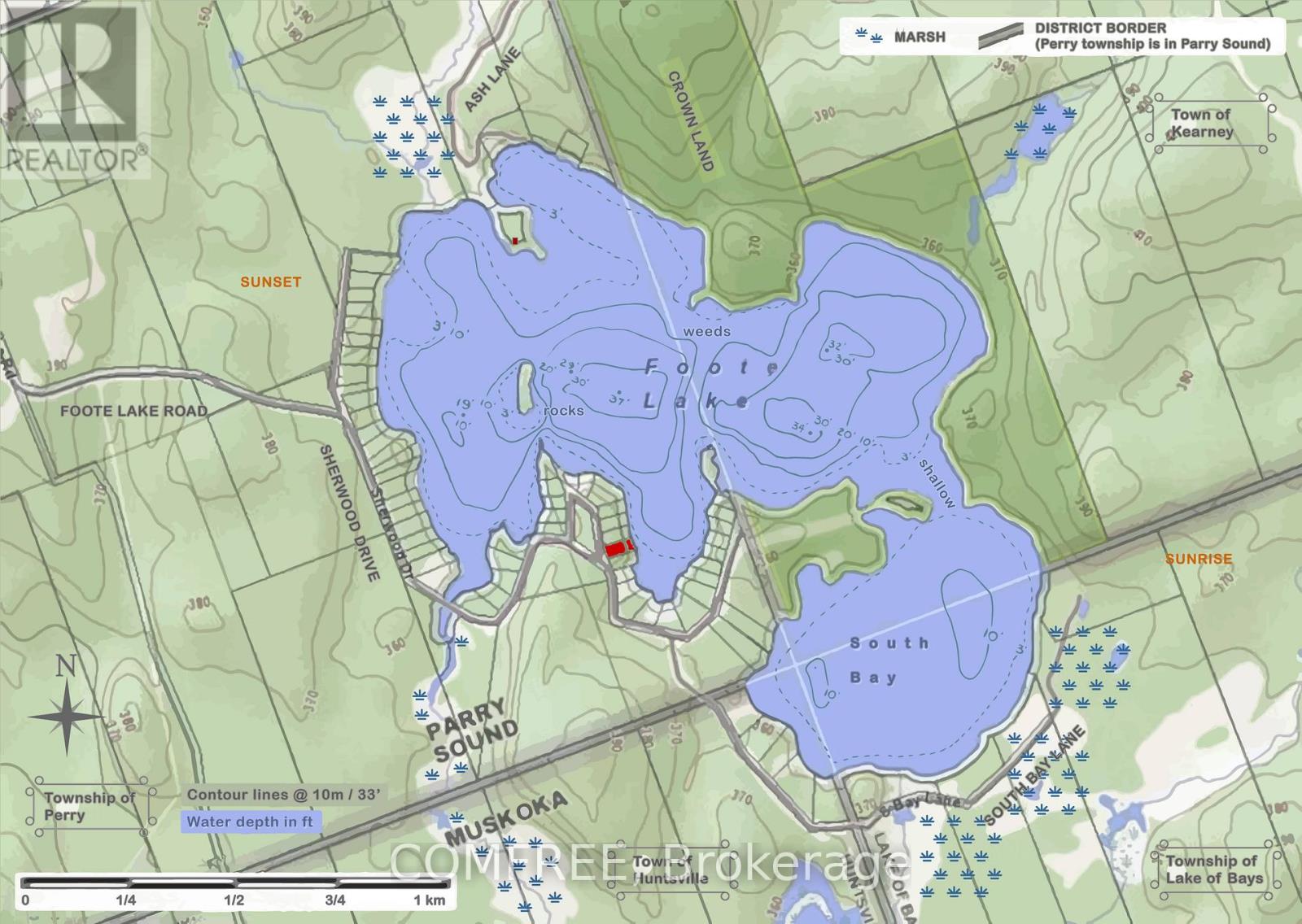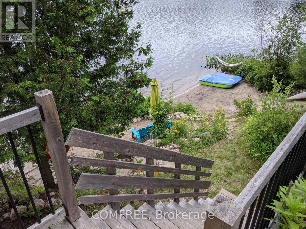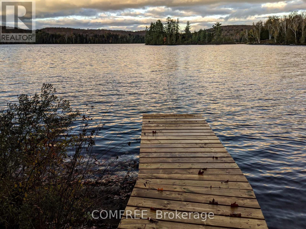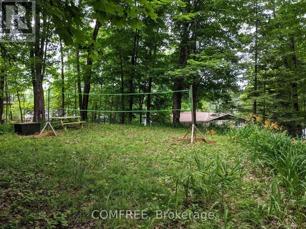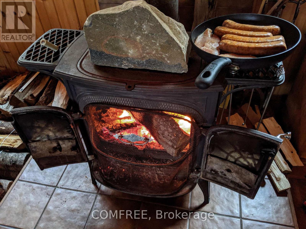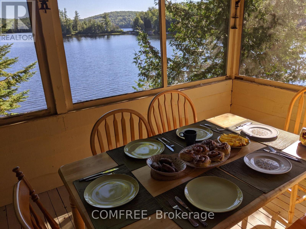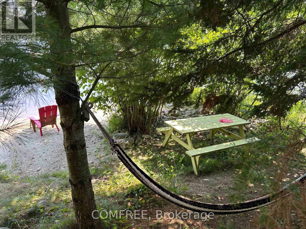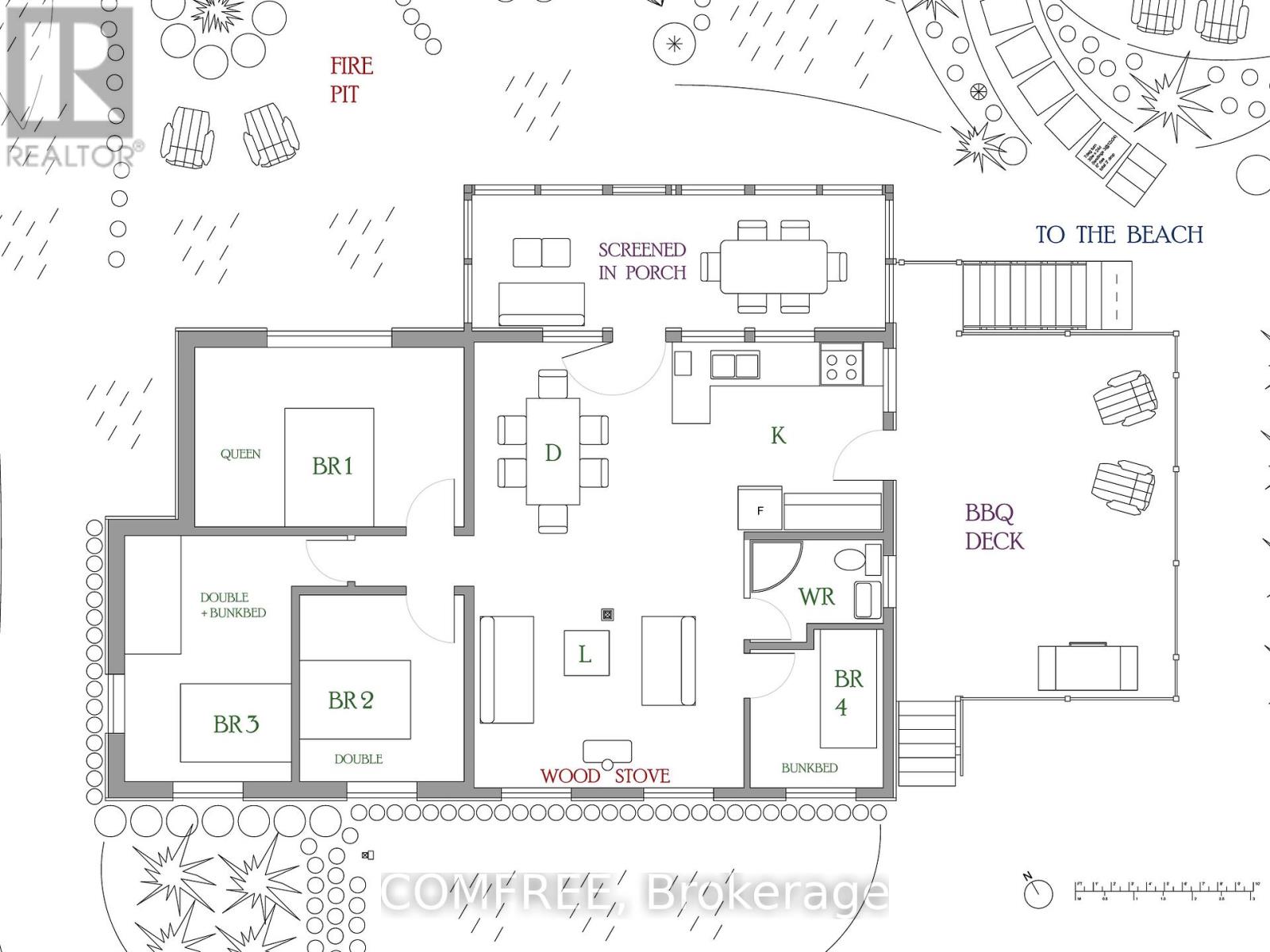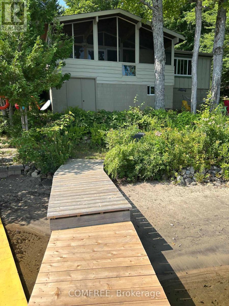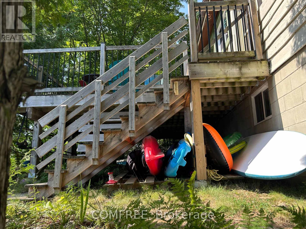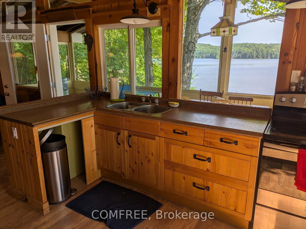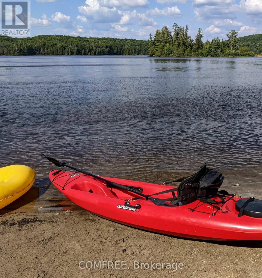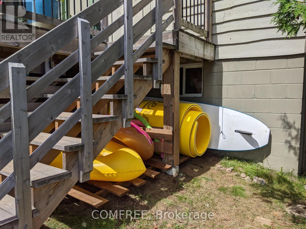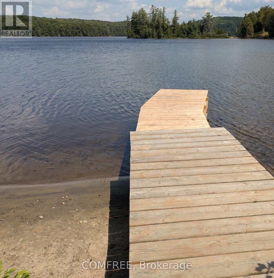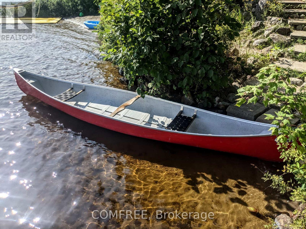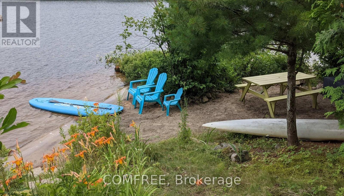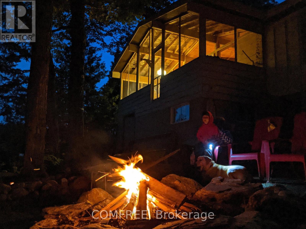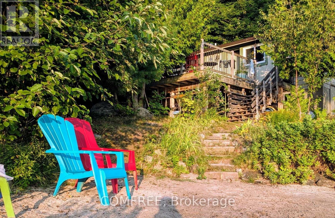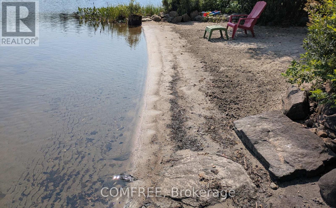299 Sherwood Drive Perry, Ontario P0A 1R0
$749,900
Immaculate family cottage on peaceful Foot Lake. The cottage sits only 20 ft from the waters edge providing a breathtaking view over the lake. The cottage has private sandy beaches perfect for swimming, boating and fishing. Right across the cottage is a Crown land with untouched shoreline. The cottage has an amazing views and shade. You will enjoy excellent privacy provided by a semi point of land. Enjoy a sunny afternoon on the over sized deck perfect for parties or hideaway in the Muskoka room overlooking the beach! This property offers a family and kid friendly hard packed sand shoreline. We have special landscape/features in the property. The cottage offers 4 bedrooms on main floor. Lots of rooms for family and friends. The main living area features vaulted ceilings, pine lined walls & wood burning stove for those cool nights. The kitchen & Muskoka room overlooks the lake & the dining area offers lots of room for a large crowd. High speed internet is available. The cottage is located 20 minutes from Huntsville & less than 10 minutes from Novar which offers shopping. (id:61210)
Property Details
| MLS® Number | X12334413 |
| Property Type | Single Family |
| Community Name | Perry |
| Easement | Unknown |
| Features | Carpet Free |
| Parking Space Total | 4 |
| Structure | Dock |
| View Type | Direct Water View |
| Water Front Type | Waterfront |
Building
| Bathroom Total | 1 |
| Bedrooms Above Ground | 4 |
| Bedrooms Total | 4 |
| Appliances | Furniture, Microwave, Stove, Refrigerator |
| Basement Development | Partially Finished |
| Basement Type | N/a (partially Finished) |
| Construction Style Attachment | Detached |
| Cooling Type | None |
| Exterior Finish | Wood, Brick |
| Fireplace Present | Yes |
| Foundation Type | Brick, Concrete |
| Heating Type | Other |
| Stories Total | 2 |
| Size Interior | 700 - 1,100 Ft2 |
| Type | House |
Parking
| No Garage |
Land
| Access Type | Private Docking, Public Road |
| Acreage | No |
| Sewer | Septic System |
| Size Depth | 222 Ft |
| Size Frontage | 100 Ft |
| Size Irregular | 100 X 222 Ft |
| Size Total Text | 100 X 222 Ft |
Rooms
| Level | Type | Length | Width | Dimensions |
|---|---|---|---|---|
| Main Level | Bedroom | 3.1 m | 4.63 m | 3.1 m x 4.63 m |
| Main Level | Bedroom 2 | 3.99 m | 2.86 m | 3.99 m x 2.86 m |
| Main Level | Bedroom 3 | 3.23 m | 2.83 m | 3.23 m x 2.83 m |
| Main Level | Bedroom 4 | 2.32 m | 2.62 m | 2.32 m x 2.62 m |
https://www.realtor.ca/real-estate/28711469/299-sherwood-drive-perry-perry
Contact Us
Contact us for more information
Erin Holowach
Salesperson
151 Yonge Street Unit 1500
Toronto, Ontario M5C 2W7
(877) 297-1188
comfree.com/

