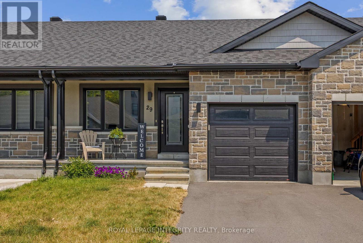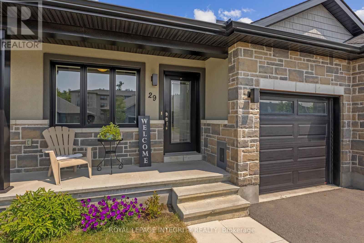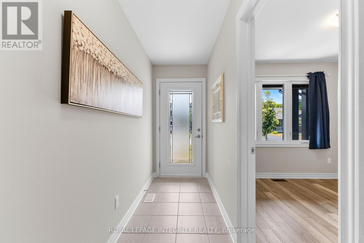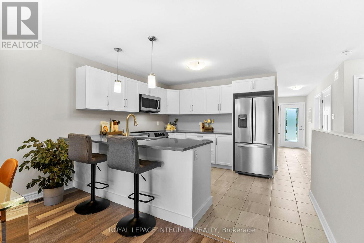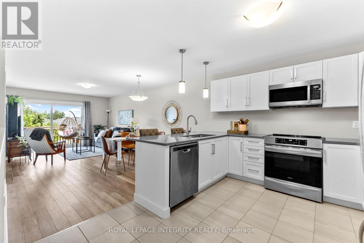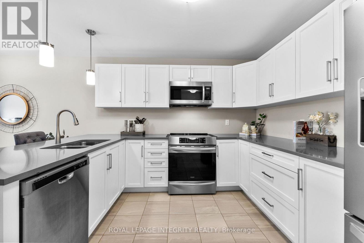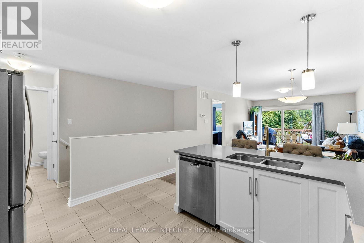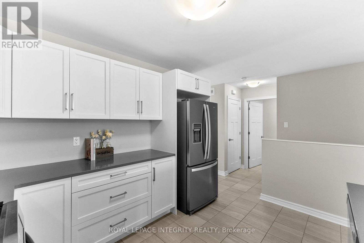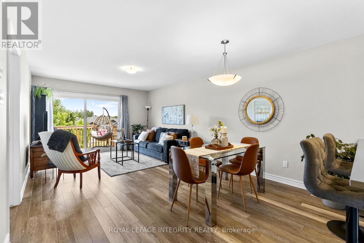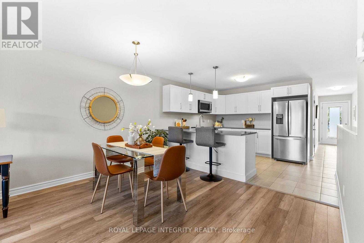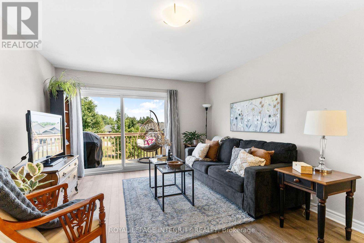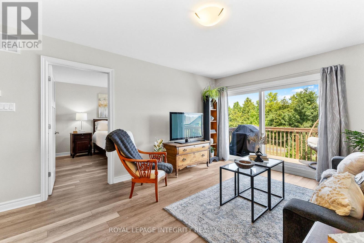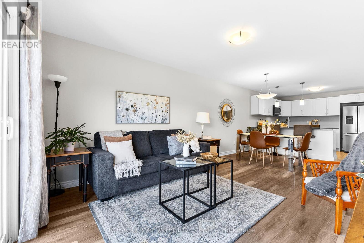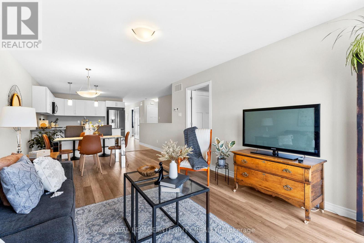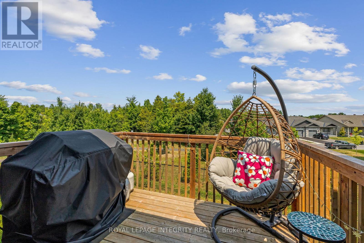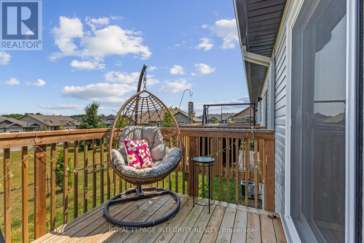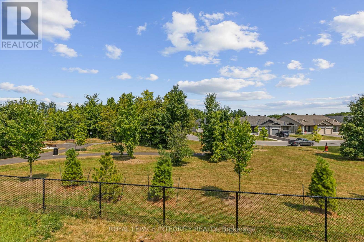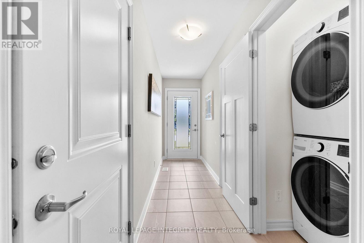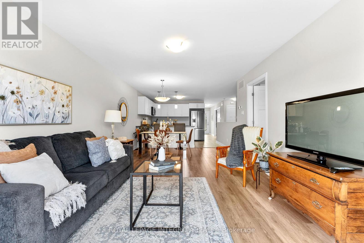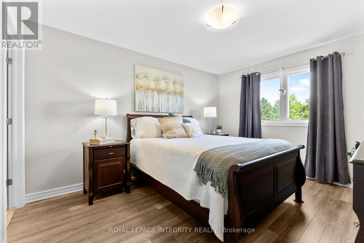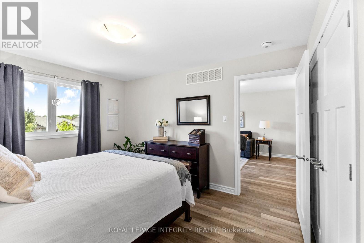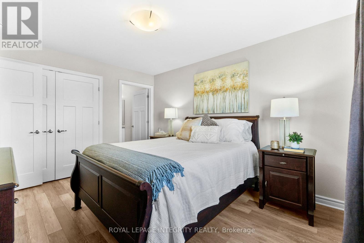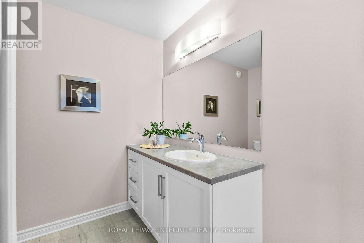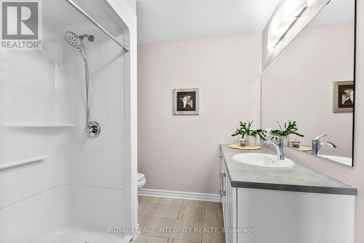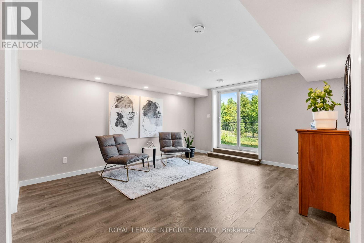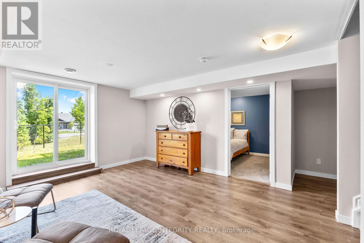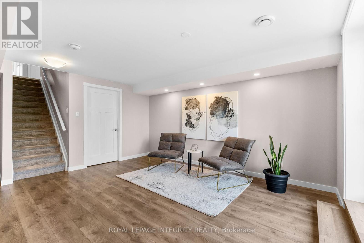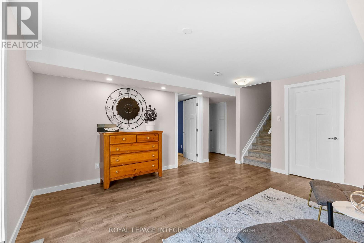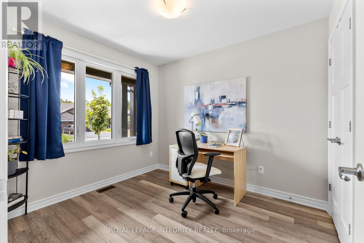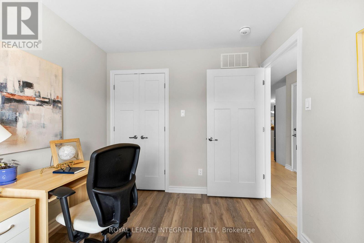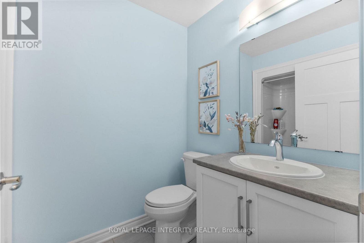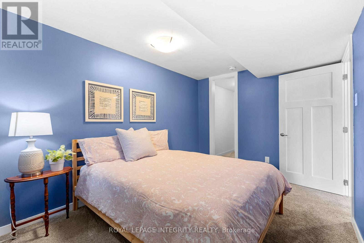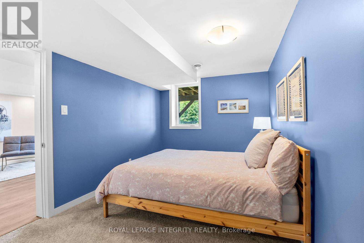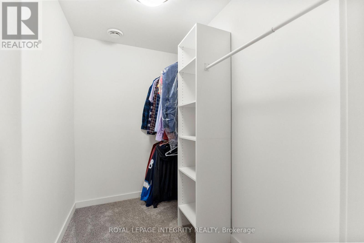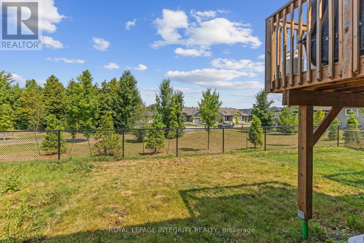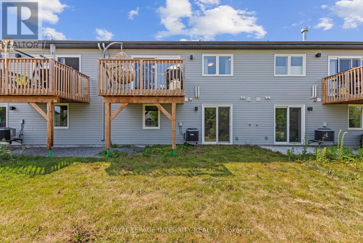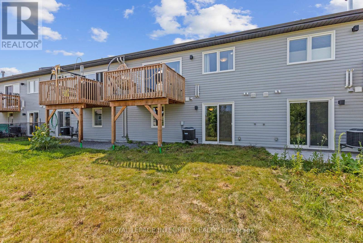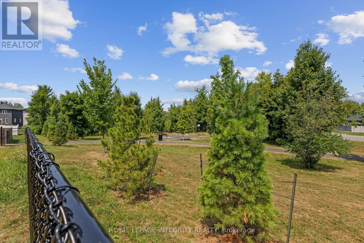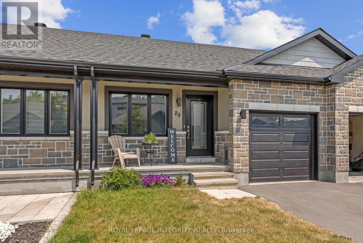29 Morgan Clouthier Way Arnprior, Ontario K7S 0H9
$569,900
Welcome to 29 Morgan Clouthier, a beautiful bungalow in Arnprior! Pride of ownership shines in this impeccably maintained Woodside Model by Neilcorp. Lovingly cared for by its original owner & situated in a quiet, family-friendly neighborhood backing directly onto a park, THIS IS THE ONE! Featuring 1021 sq ft with a walkout basement, this home is perfect for first time buyers & downsizers alike, with an open concept main floor featuring upgraded LVT flooring, 2 bedrooms on the main floor and 2 full bathrooms! A generous sized kitchen with upgraded cabinetry will be sure to impress! Recently renovated basement with full bedroom & living area lead you to your walkout basement and private backyard perfect for entertaining! Make the move to Arnprior, Welcome Home! (id:61210)
Property Details
| MLS® Number | X12388029 |
| Property Type | Single Family |
| Community Name | 550 - Arnprior |
| Equipment Type | Water Heater, Water Heater - Tankless |
| Parking Space Total | 3 |
| Rental Equipment Type | Water Heater, Water Heater - Tankless |
Building
| Bathroom Total | 2 |
| Bedrooms Above Ground | 3 |
| Bedrooms Total | 3 |
| Appliances | Dishwasher, Dryer, Microwave, Stove, Washer, Refrigerator |
| Architectural Style | Bungalow |
| Basement Development | Partially Finished |
| Basement Features | Walk Out |
| Basement Type | N/a (partially Finished) |
| Construction Style Attachment | Attached |
| Cooling Type | Central Air Conditioning |
| Exterior Finish | Brick, Stucco |
| Foundation Type | Poured Concrete |
| Heating Fuel | Natural Gas |
| Heating Type | Forced Air |
| Stories Total | 1 |
| Size Interior | 700 - 1,100 Ft2 |
| Type | Row / Townhouse |
| Utility Water | Municipal Water |
Parking
| Attached Garage | |
| Garage |
Land
| Acreage | No |
| Sewer | Sanitary Sewer |
| Size Depth | 101 Ft ,8 In |
| Size Frontage | 24 Ft ,4 In |
| Size Irregular | 24.4 X 101.7 Ft |
| Size Total Text | 24.4 X 101.7 Ft |
Rooms
| Level | Type | Length | Width | Dimensions |
|---|---|---|---|---|
| Basement | Family Room | 4.11 m | 4.8 m | 4.11 m x 4.8 m |
| Basement | Bedroom 3 | 2.96 m | 4.02 m | 2.96 m x 4.02 m |
| Main Level | Foyer | 1.21 m | 4.75 m | 1.21 m x 4.75 m |
| Main Level | Bedroom 2 | 2.66 m | 3.09 m | 2.66 m x 3.09 m |
| Main Level | Laundry Room | 1.17 m | 1.03 m | 1.17 m x 1.03 m |
| Main Level | Bathroom | 1.56 m | 2.46 m | 1.56 m x 2.46 m |
| Main Level | Kitchen | 5.52 m | 3.36 m | 5.52 m x 3.36 m |
| Main Level | Dining Room | 3.67 m | 2.32 m | 3.67 m x 2.32 m |
| Main Level | Living Room | 3.67 m | 3.82 m | 3.67 m x 3.82 m |
| Main Level | Primary Bedroom | 3.41 m | 4.11 m | 3.41 m x 4.11 m |
https://www.realtor.ca/real-estate/28828462/29-morgan-clouthier-way-arnprior-550-arnprior
Contact Us
Contact us for more information

Norton Ngo
Salesperson
nortonngo.ca/
www.facebook.com/nortonngorealestate
www.linkedin.com/in/nortonngo
2148 Carling Ave., Unit 6
Ottawa, Ontario K2A 1H1
(613) 829-1818
royallepageintegrity.ca/

