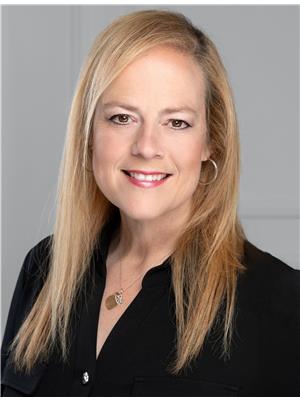28 Caspian Row Ottawa, Ontario K2V 0R7
$2,500 Monthly
28 Caspian Row - $2500 / month plus utilities. Available immediately. Meticulous 2020 built 3 bedroom + den end-unit townhome in Blackstone South. 1740 sq/ft of living space. Main level features 9' ceilings, porcelain tile foyer, laundry & a private den perfect for an office/gym. Bright & open concept 2nd level featuring hardwood floors & 9' ceilings with a 2-peice powder room, formal dining room, large living rm leading to the 12'x10' sunset facing deck perfect for lounging & entertaining & a nook/reading area. The kitchen features granite counters, marble backsplash & oversized island with a breakfast bar and seating for 4. Top level features a primary bedroom w/ walk-in closet & access to the modern 4-pc main bath. 2 additional bright bedrooms finish off this level. Custom blinds, designer light fixtures. Please contact agent for an application. **24 Hour irrevocable on all offers to lease.** (id:61210)
Property Details
| MLS® Number | X12373624 |
| Property Type | Single Family |
| Community Name | 9010 - Kanata - Emerald Meadows/Trailwest |
| Equipment Type | Water Heater, Water Heater - Tankless |
| Parking Space Total | 2 |
| Rental Equipment Type | Water Heater, Water Heater - Tankless |
Building
| Bathroom Total | 2 |
| Bedrooms Above Ground | 3 |
| Bedrooms Total | 3 |
| Appliances | Blinds, Dishwasher, Dryer, Microwave, Stove, Washer, Refrigerator |
| Construction Style Attachment | Attached |
| Cooling Type | Central Air Conditioning |
| Exterior Finish | Brick, Vinyl Siding |
| Foundation Type | Poured Concrete |
| Half Bath Total | 1 |
| Heating Fuel | Natural Gas |
| Heating Type | Forced Air |
| Stories Total | 3 |
| Size Interior | 1,500 - 2,000 Ft2 |
| Type | Row / Townhouse |
| Utility Water | Municipal Water |
Parking
| Garage |
Land
| Acreage | No |
| Sewer | Sanitary Sewer |
| Size Depth | 44 Ft ,3 In |
| Size Frontage | 26 Ft ,4 In |
| Size Irregular | 26.4 X 44.3 Ft |
| Size Total Text | 26.4 X 44.3 Ft |
Rooms
| Level | Type | Length | Width | Dimensions |
|---|---|---|---|---|
| Second Level | Living Room | 5.15 m | 4.64 m | 5.15 m x 4.64 m |
| Second Level | Dining Room | 3.35 m | 2.69 m | 3.35 m x 2.69 m |
| Second Level | Kitchen | 3.75 m | 2.69 m | 3.75 m x 2.69 m |
| Second Level | Other | 2.79 m | 1.44 m | 2.79 m x 1.44 m |
| Third Level | Primary Bedroom | 4.44 m | 3.04 m | 4.44 m x 3.04 m |
| Third Level | Bedroom 2 | 3.2 m | 2.84 m | 3.2 m x 2.84 m |
| Third Level | Bedroom 3 | 2.84 m | 2.74 m | 2.84 m x 2.74 m |
| Main Level | Den | 3.09 m | 2.43 m | 3.09 m x 2.43 m |
| Main Level | Laundry Room | 1.77 m | 1.57 m | 1.77 m x 1.57 m |
Contact Us
Contact us for more information

Mike Robinson
Salesperson
www.youtube.com/embed/Ogu7aXilB60
www.mikerobinson.ca/
484 Hazeldean Road, Unit #1
Ottawa, Ontario K2L 1V4
(613) 592-6400
(613) 592-4945
www.teamrealty.ca/

Kelly Hill
Salesperson
www.kellyhill.ca/
484 Hazeldean Road, Unit #1
Ottawa, Ontario K2L 1V4
(613) 592-6400
(613) 592-4945
www.teamrealty.ca/











































