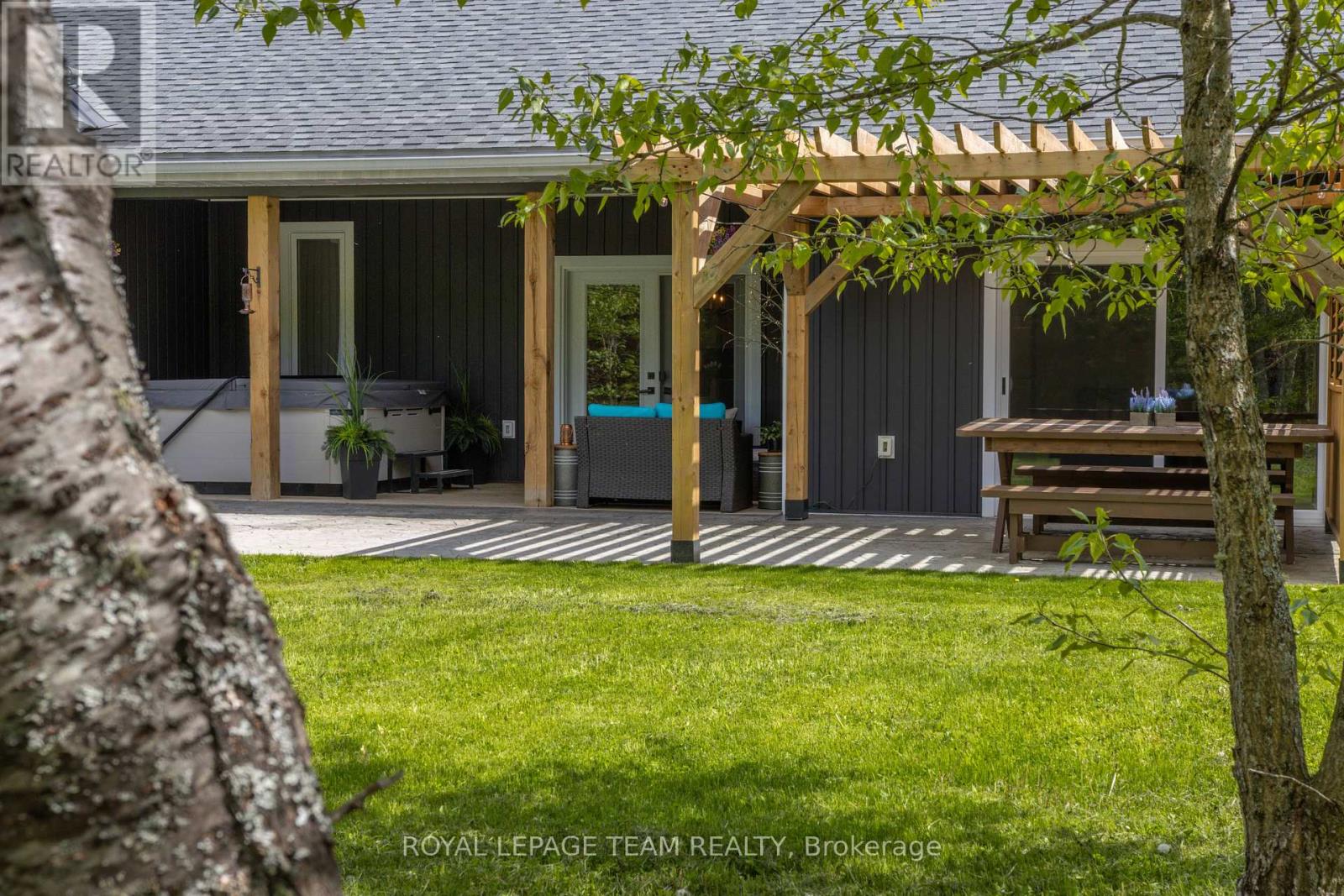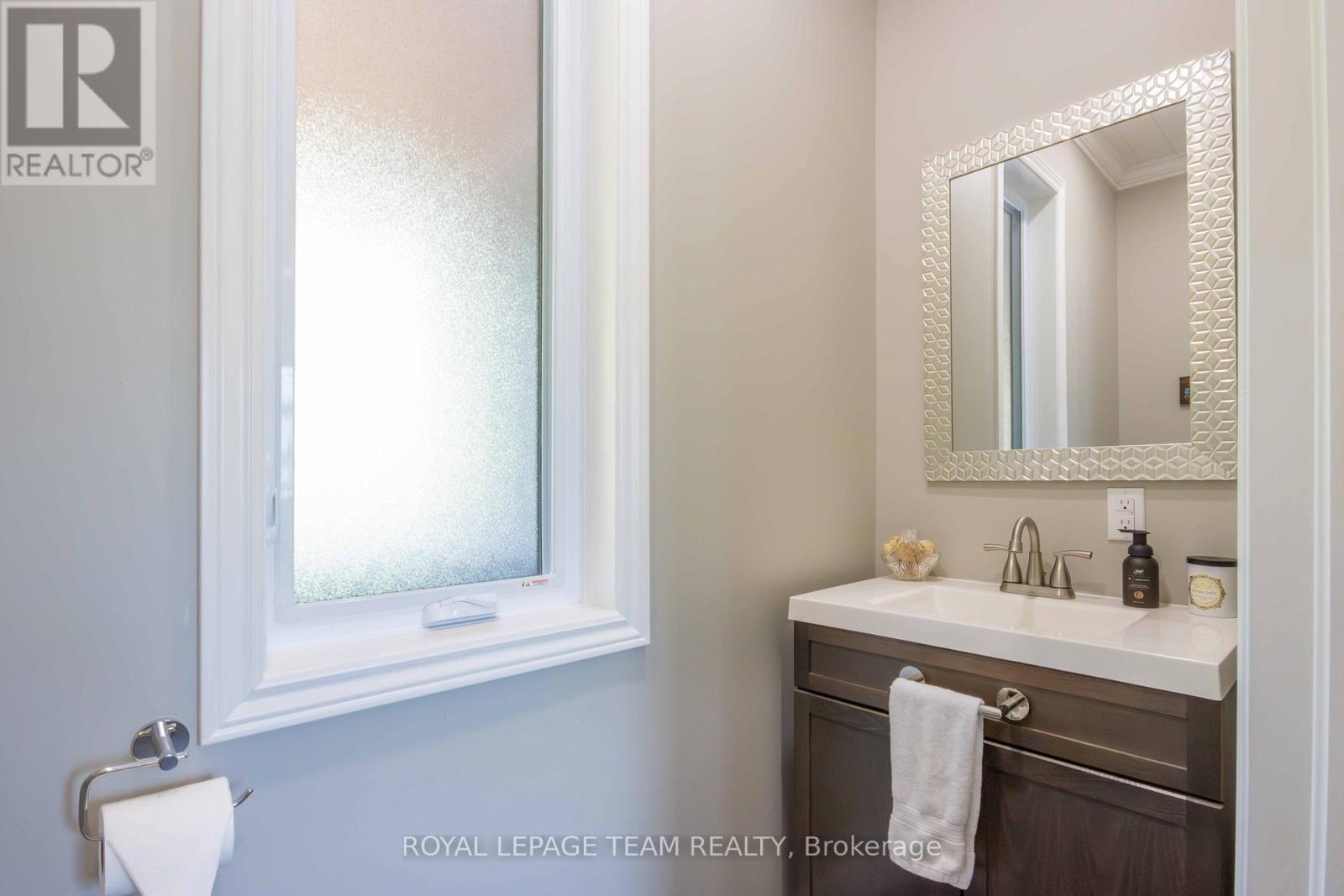276 South Baptiste Lake Road Hastings Highlands, Ontario K0L 1C0
$849,900
Welcome to 276 South Baptiste Lake Road --- A Custom Retreat in Hastings Highlands. Experience rustic charm and modern luxury in this custom built home, set on a spacious double lot in the scenic Hastings Highlands. Designed for comfort and craftsmanship, this single-level retreat offers peaceful living surrounded by nature. A fully paved driveway leads to a heated 26x30 garage with dual automatic doors---- perfect for storage or projects. A stylish shed and low-maintenance, weed-free gardens add both function and curb appeal. The grand entrance features stamped concrete and timber accents, opening to a spacious foyer with oversized closets. Inside, vaulted wood ceilings and large windows fill the open-concept living space with natural light. The chef's kitchen boasts quartz countertops, black stainless-steel appliances, custom timber accents, a large island with breakfast bar and secondary sink, plus a walk-in and drawer pantry---- ideal for entertaining and everyday living. Step through oversized patio doors to a private outdoor oasis with a covered pergola with privacy louvres, and a luxury Bullfrog hot tub. Surrounded by birch and pine trees, it's a perfect spot to relax and enjoy visits from local wildlife. The primary suite features a custom walk-in closet and spa-like ensuite with a soaker tub, double granite vanity, and walk-in tiled shower. Two additional bedrooms offer oversized closets and share a beautifully finished full bath. A well-equipped laundry room includes built-in front loaders, a utility sink, and ample cabinetry. With premium composite wood and tile flooring, in-floor radiant heating, and a ductless heat pump, this home is built for year-round comfort. 276 South Baptiste Lake Road isn't just a home ----it's a lifestyle. (id:61210)
Property Details
| MLS® Number | X12184306 |
| Property Type | Single Family |
| Community Name | Herschel Ward |
| Amenities Near By | Hospital |
| Community Features | School Bus |
| Features | Level Lot, Flat Site, Carpet Free, Gazebo |
| Parking Space Total | 10 |
| Structure | Patio(s), Shed |
Building
| Bathroom Total | 3 |
| Bedrooms Above Ground | 3 |
| Bedrooms Total | 3 |
| Age | 6 To 15 Years |
| Appliances | Hot Tub, Garage Door Opener Remote(s), Water Heater, Dishwasher, Dryer, Stove, Washer, Refrigerator |
| Architectural Style | Bungalow |
| Construction Style Attachment | Detached |
| Exterior Finish | Stone, Vinyl Siding |
| Foundation Type | Slab |
| Half Bath Total | 1 |
| Heating Fuel | Propane |
| Heating Type | Radiant Heat |
| Stories Total | 1 |
| Size Interior | 2,000 - 2,500 Ft2 |
| Type | House |
| Utility Water | Drilled Well |
Parking
| Attached Garage | |
| Garage |
Land
| Acreage | No |
| Land Amenities | Hospital |
| Landscape Features | Landscaped |
| Sewer | Septic System |
| Size Depth | 200 Ft |
| Size Frontage | 318 Ft ,6 In |
| Size Irregular | 318.5 X 200 Ft |
| Size Total Text | 318.5 X 200 Ft |
Rooms
| Level | Type | Length | Width | Dimensions |
|---|---|---|---|---|
| Main Level | Kitchen | 7.01 m | 5.42 m | 7.01 m x 5.42 m |
| Main Level | Bathroom | 4.7 m | 2.17 m | 4.7 m x 2.17 m |
| Main Level | Bathroom | 2.29 m | 1 m | 2.29 m x 1 m |
| Main Level | Living Room | 5.12 m | 4.73 m | 5.12 m x 4.73 m |
| Main Level | Bedroom | 6.42 m | 3.98 m | 6.42 m x 3.98 m |
| Main Level | Bedroom 2 | 3.42 m | 3.2 m | 3.42 m x 3.2 m |
| Main Level | Bedroom 3 | 3.37 m | 3.25 m | 3.37 m x 3.25 m |
| Main Level | Laundry Room | 2.44 m | 2.26 m | 2.44 m x 2.26 m |
| Main Level | Foyer | 4.2 m | 2.7 m | 4.2 m x 2.7 m |
| Main Level | Mud Room | 2.8 m | 2.5 m | 2.8 m x 2.5 m |
| Main Level | Utility Room | 2.78 m | 2.6 m | 2.78 m x 2.6 m |
| Main Level | Bathroom | 2.45 m | 1.69 m | 2.45 m x 1.69 m |
Utilities
| Electricity | Installed |
Contact Us
Contact us for more information

John Borysiak
Salesperson
lakefrontcountry.ca/
581 Curtiss Road
Barry's Bay, Ontario K0J 1B0
(613) 312-9207

Joe Vermaire
Salesperson
waterfrontinfo.ca/
34 Moose Track Lane
Madawaska, Ontario K0J 2C0
(613) 318-8320
















































