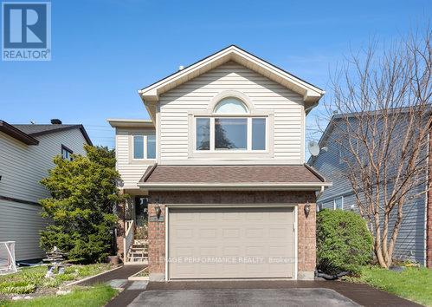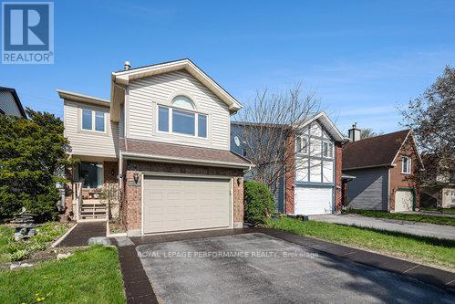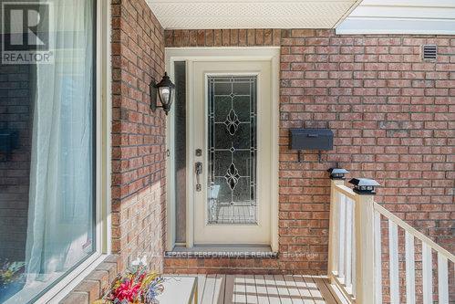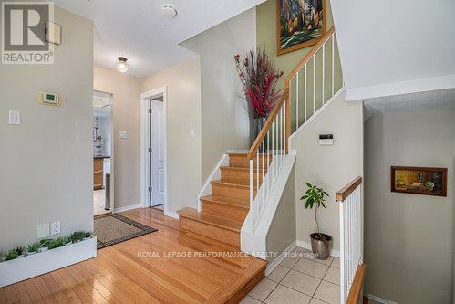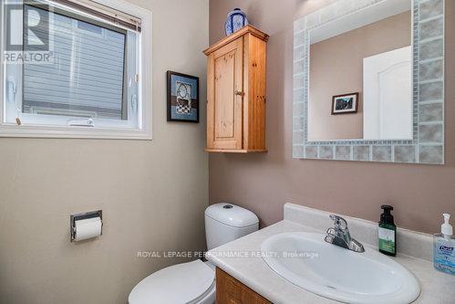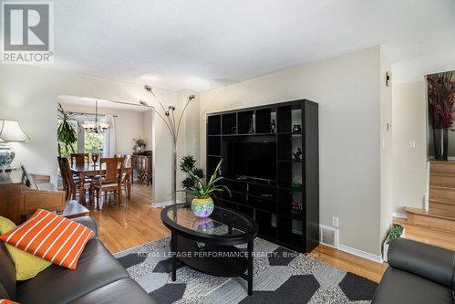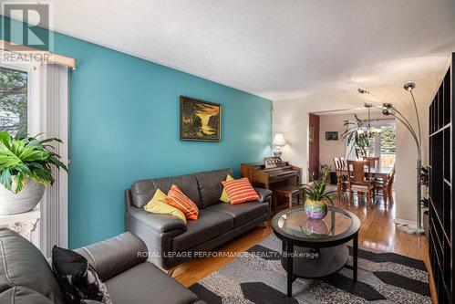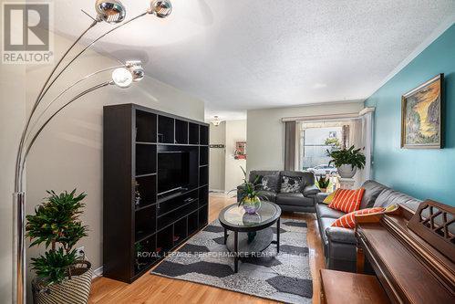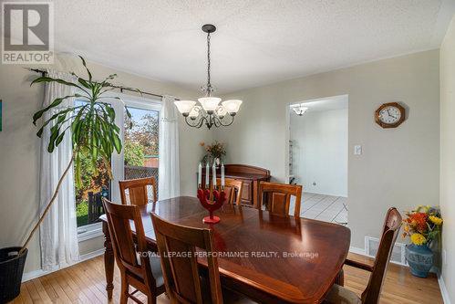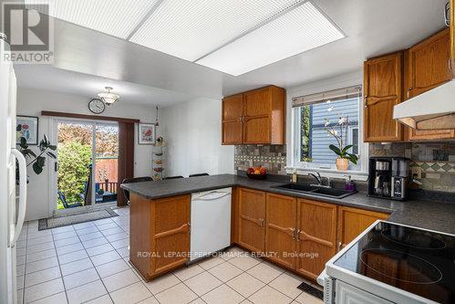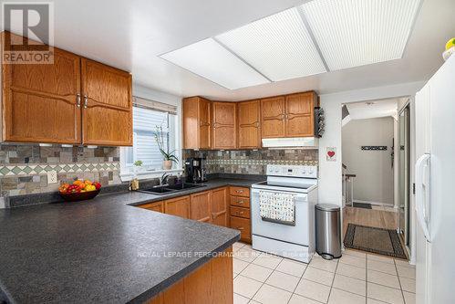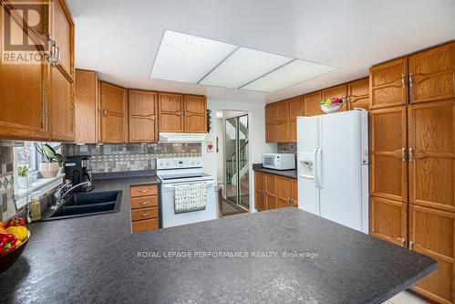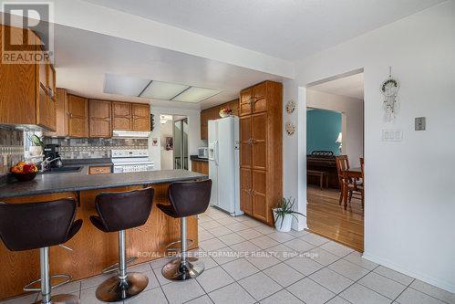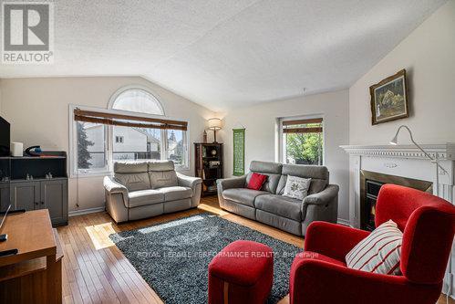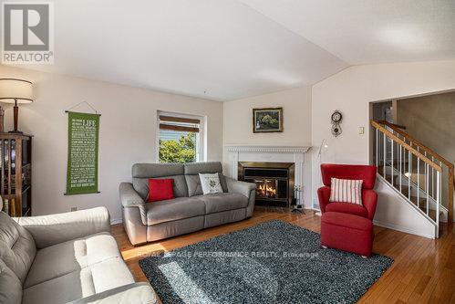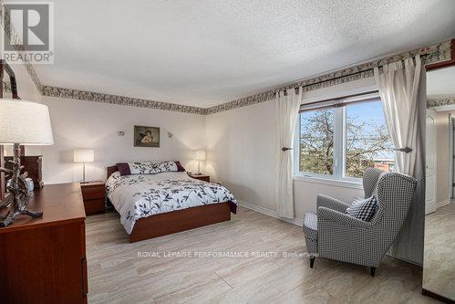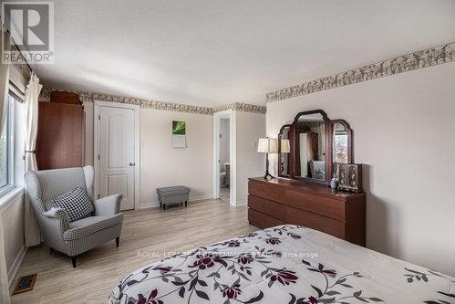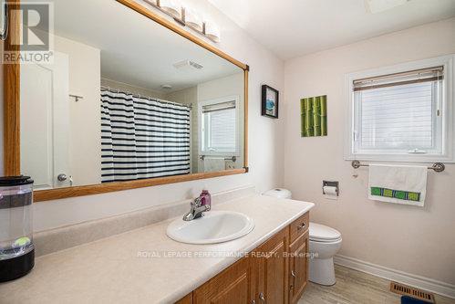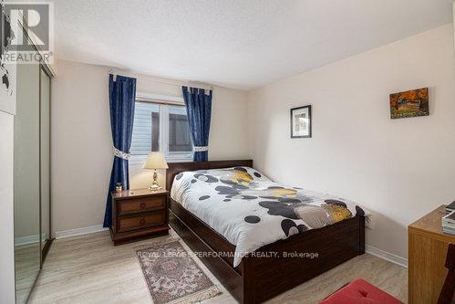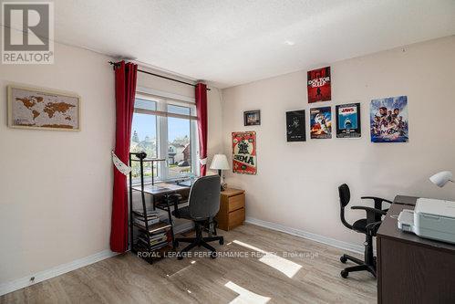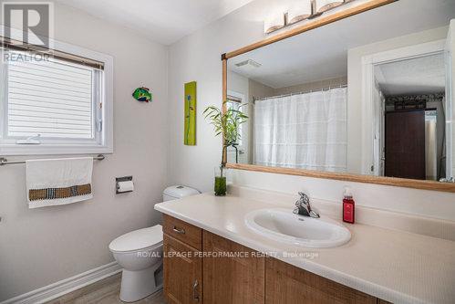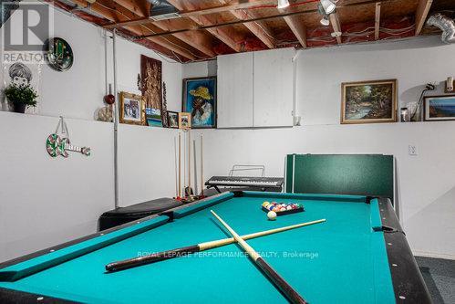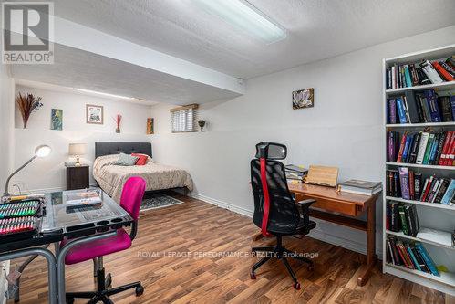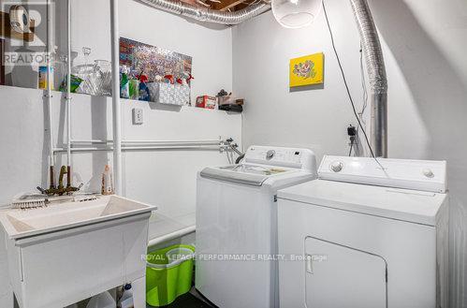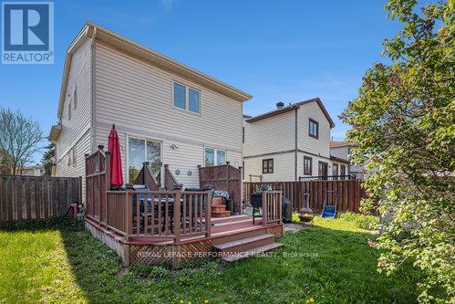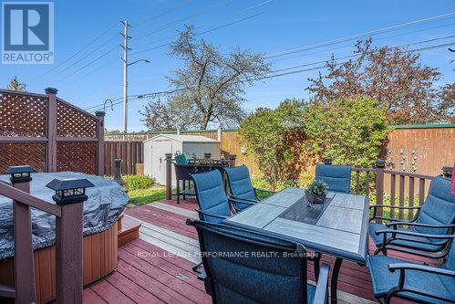27 Briermoor Crescent Ottawa, Ontario K1T 3G7
$790,000
Charming 3-Bedroom Home in Hunt Club - No Rear Neighbours! Welcome to your new home in the heart of the sought after Hunt Club community. Tucked away on a quiet, family-friendly street, this spacious 3-bedroom, 2.5 bathroom gem offers comfort privacy, and convenience. Step inside to a bright and inviting layout featuring a large kitchen with ample counter space and cabinetry-perfect for family meals or entertaining. The generous family room offers the ideal space to relax and unwind, with plenty of room for everyone. Upstairs, you'll find three well-sized bedrooms, including a primary suite with a walk-in closet and its own en-suite bathroom. The backyard is a true highlight- expansive and private, with no rear neighbours, providing a peaceful outdoor retreat for summer barbecues, gardening or playtime. Located just minutes from top-rated schools, shopping centres, parks, pathways, HWY 417 and everyday amenities, this home combines suburban tranquility with city convenience. Don't miss your chance to live in one of Ottawa's most desirable neighbourhoods- book your private showing today! (id:61210)
Property Details
| MLS® Number | X12170938 |
| Property Type | Single Family |
| Community Name | 3806 - Hunt Club Park/Greenboro |
| Parking Space Total | 3 |
Building
| Bathroom Total | 3 |
| Bedrooms Above Ground | 3 |
| Bedrooms Total | 3 |
| Appliances | Garage Door Opener Remote(s), Dishwasher, Dryer, Stove, Washer, Window Coverings, Refrigerator |
| Basement Development | Partially Finished |
| Basement Type | Full (partially Finished) |
| Construction Style Attachment | Detached |
| Cooling Type | Central Air Conditioning |
| Exterior Finish | Concrete, Brick |
| Fireplace Present | Yes |
| Foundation Type | Poured Concrete |
| Half Bath Total | 1 |
| Heating Fuel | Natural Gas |
| Heating Type | Forced Air |
| Stories Total | 2 |
| Size Interior | 1,500 - 2,000 Ft2 |
| Type | House |
| Utility Water | Municipal Water |
Parking
| Attached Garage | |
| Garage |
Land
| Acreage | No |
| Sewer | Sanitary Sewer |
| Size Depth | 98 Ft ,3 In |
| Size Frontage | 40 Ft |
| Size Irregular | 40 X 98.3 Ft |
| Size Total Text | 40 X 98.3 Ft |
Contact Us
Contact us for more information
Tashi Simpson
Salesperson
tashis.royallepage.ca/
www.facebook.com/profile.php?id=100093207180450&mibextid=ZbWKwL
www.linkedin.com/in/tashi-simpson-873b9960
#201-1500 Bank Street
Ottawa, Ontario K1H 7Z2
(613) 733-9100
(613) 733-1450
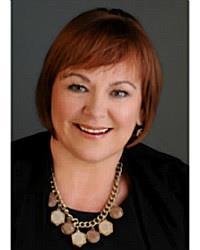
Carmen Brisson
Salesperson
165 Pretoria Avenue
Ottawa, Ontario K1S 1X1
(613) 238-2801
(613) 238-4583

