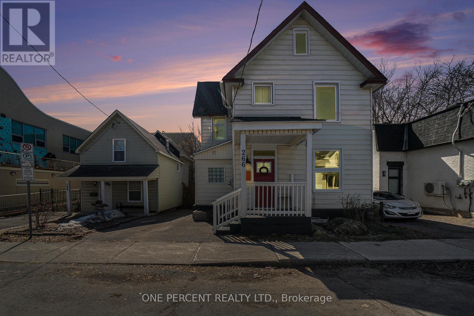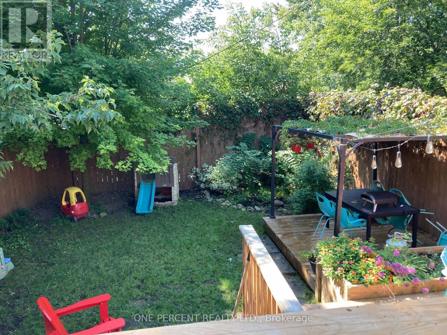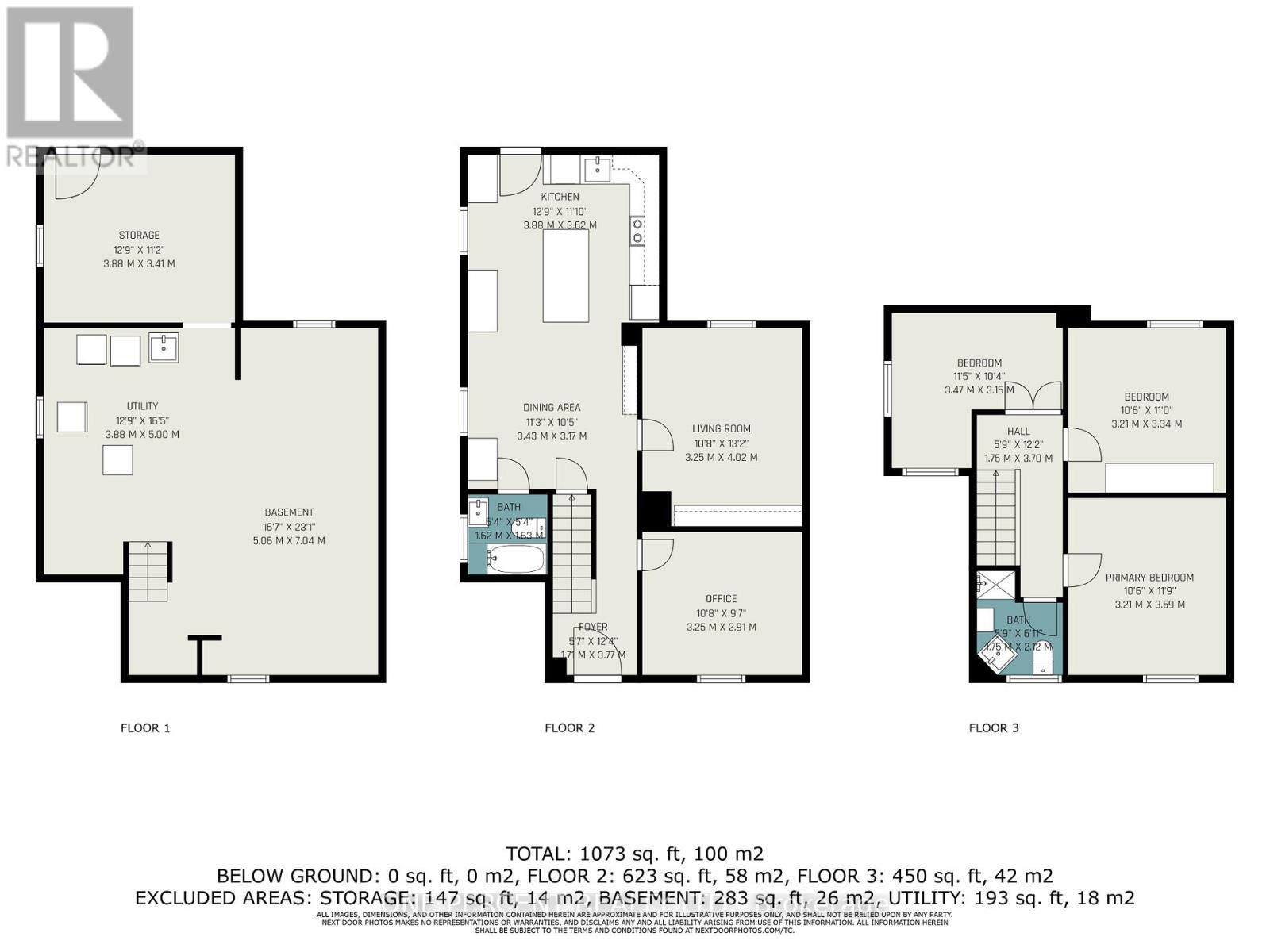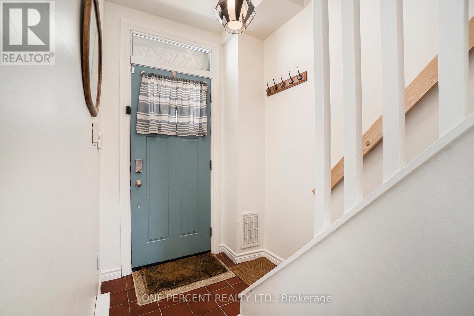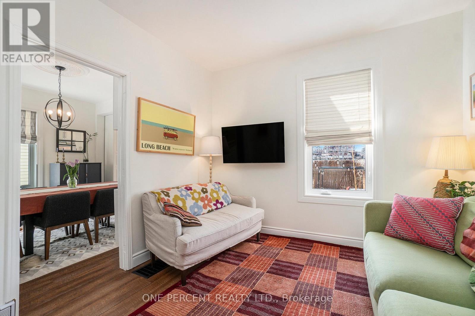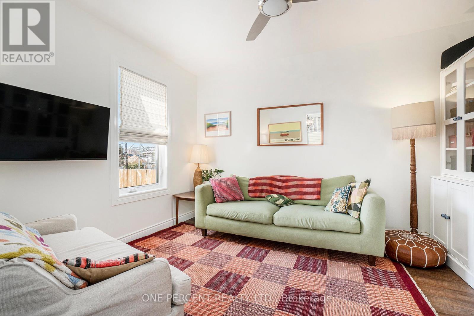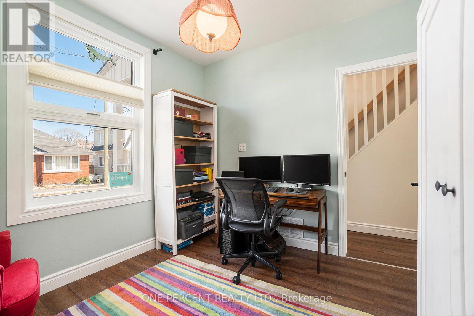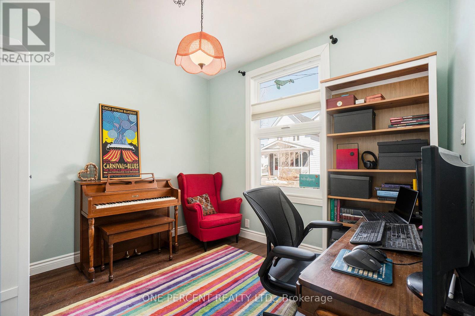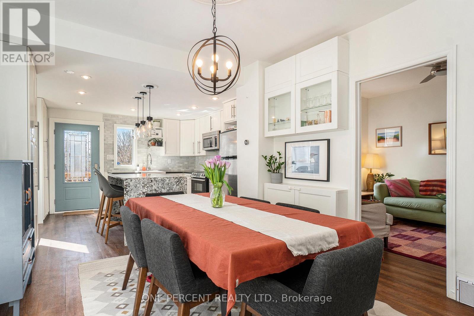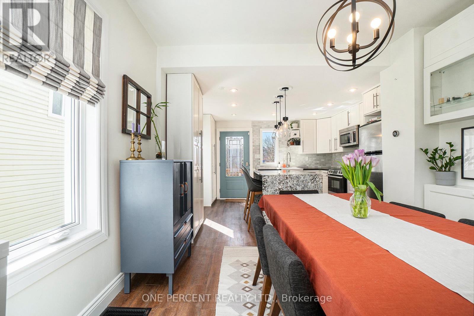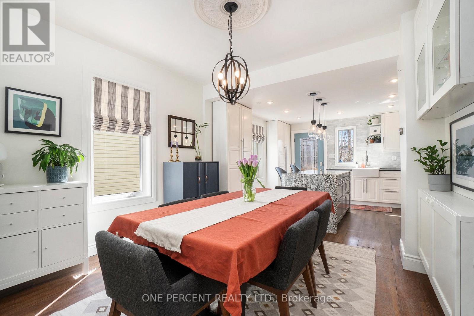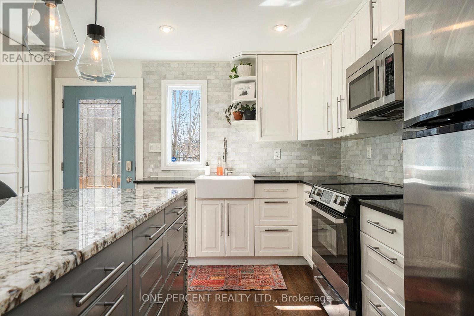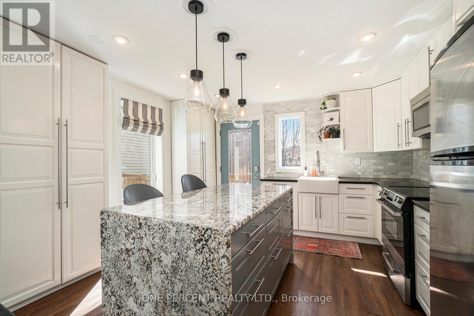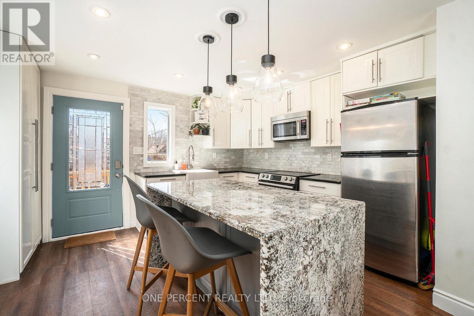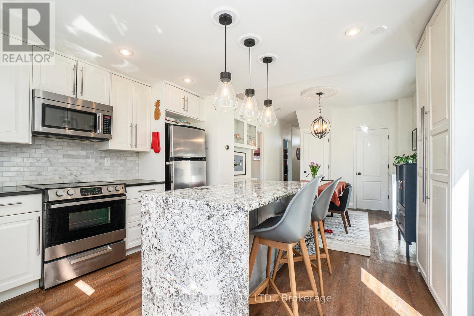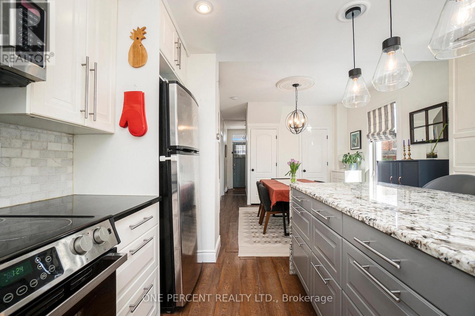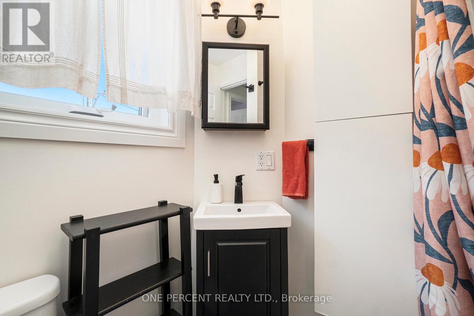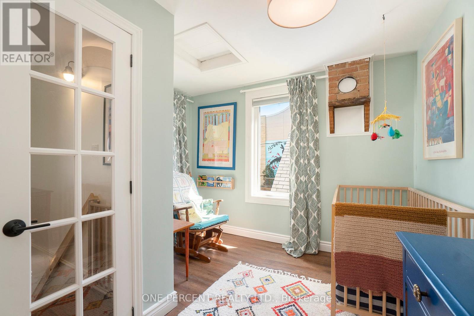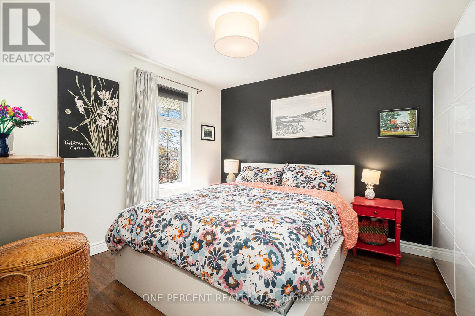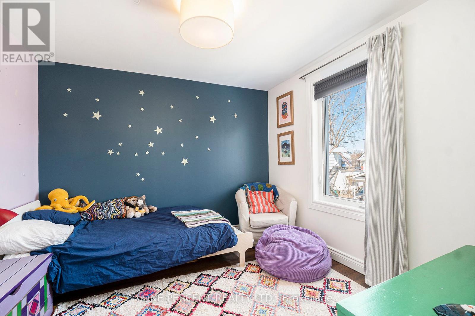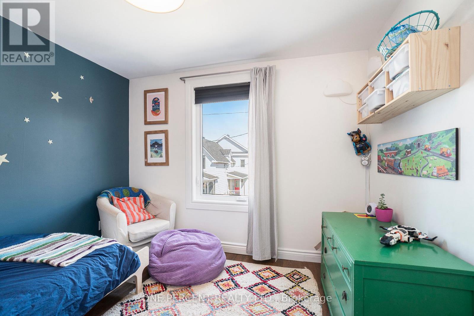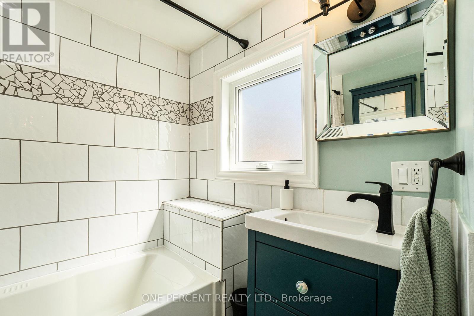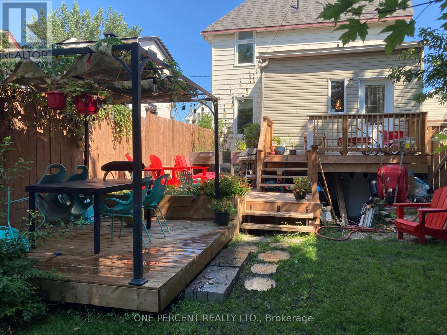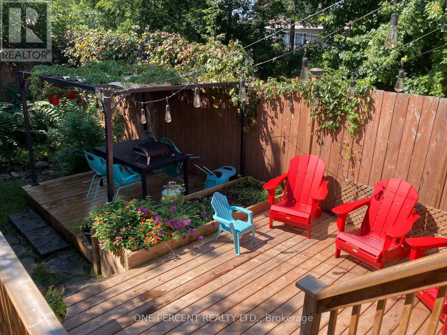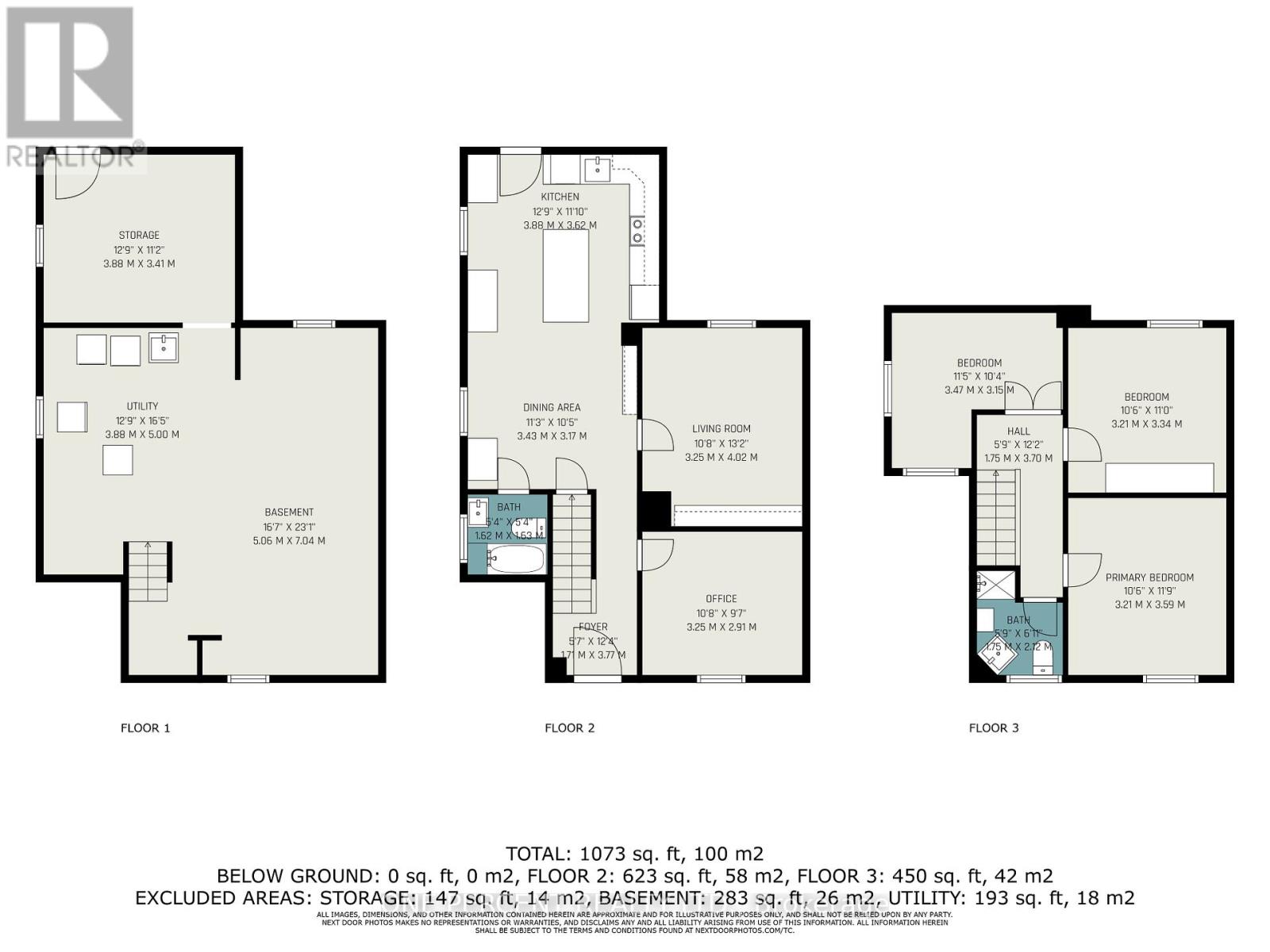266 Bradley Avenue Ottawa, Ontario K1L 7E9
$624,900
This home is located on a quiet cul-de-sac, minutes from schools, shopping, and amenities. Features include a renovated kitchen with waterfall-edge granite countertops, Carrera marble tile, stainless steel appliances, and a paneled dishwasher. Open-concept living and dining area with natural light. Main-floor den/office. Two updated bathrooms, including one with a custom tiled shower. Upper level has three bedrooms, one with plumbing and electrical rough-ins for a potential second kitchen or duplex conversion. Partially finished basement with living space, laundry, storage, workshop, and walkout to backyard. Recent updates: newer windows throughout, on-demand hot water heater, updated light fixtures, modern window treatments, fresh paint, new deck, landscaping, wood railings, and exterior lighting. (id:61210)
Property Details
| MLS® Number | X12379293 |
| Property Type | Single Family |
| Community Name | 3402 - Vanier |
| Parking Space Total | 3 |
| Structure | Deck |
Building
| Bathroom Total | 2 |
| Bedrooms Above Ground | 3 |
| Bedrooms Total | 3 |
| Appliances | Water Meter, Dishwasher, Dryer, Water Heater, Stove, Washer, Refrigerator |
| Basement Development | Partially Finished |
| Basement Type | Full (partially Finished) |
| Construction Style Attachment | Detached |
| Cooling Type | Central Air Conditioning, Ventilation System |
| Exterior Finish | Aluminum Siding |
| Foundation Type | Block |
| Heating Fuel | Natural Gas |
| Heating Type | Forced Air |
| Stories Total | 2 |
| Size Interior | 1,100 - 1,500 Ft2 |
| Type | House |
| Utility Water | Municipal Water |
Parking
| No Garage |
Land
| Acreage | No |
| Landscape Features | Landscaped |
| Sewer | Sanitary Sewer |
| Size Depth | 95 Ft |
| Size Frontage | 33 Ft |
| Size Irregular | 33 X 95 Ft |
| Size Total Text | 33 X 95 Ft |
| Zoning Description | R4e |
Rooms
| Level | Type | Length | Width | Dimensions |
|---|---|---|---|---|
| Second Level | Primary Bedroom | 3.12 m | 3.2 m | 3.12 m x 3.2 m |
| Second Level | Bedroom | 3.17 m | 3.14 m | 3.17 m x 3.14 m |
| Second Level | Bedroom | 3.04 m | 2.74 m | 3.04 m x 2.74 m |
| Second Level | Bathroom | 1.65 m | 1.8 m | 1.65 m x 1.8 m |
| Lower Level | Other | 4.87 m | 2.92 m | 4.87 m x 2.92 m |
| Main Level | Dining Room | 3.53 m | 3.25 m | 3.53 m x 3.25 m |
| Main Level | Kitchen | 3.96 m | 3.5 m | 3.96 m x 3.5 m |
| Main Level | Den | 3.2 m | 3.04 m | 3.2 m x 3.04 m |
| Main Level | Living Room | 2.84 m | 3.07 m | 2.84 m x 3.07 m |
| Main Level | Bathroom | 1.7 m | 1.75 m | 1.7 m x 1.75 m |
Utilities
| Cable | Installed |
| Electricity | Installed |
| Sewer | Installed |
https://www.realtor.ca/real-estate/28810068/266-bradley-avenue-ottawa-3402-vanier
Contact Us
Contact us for more information

Ryan Cooper
Salesperson
www.nicehomesniceplaces.ca/
21 Ladouceur St
Ottawa, Ontario K1Y 2S9
(888) 966-3111
(888) 870-0411
www.onepercentrealty.com/

