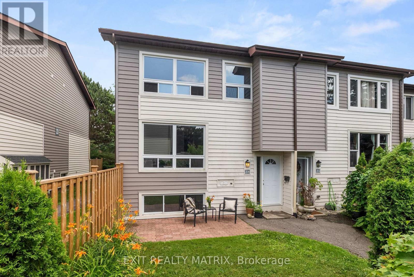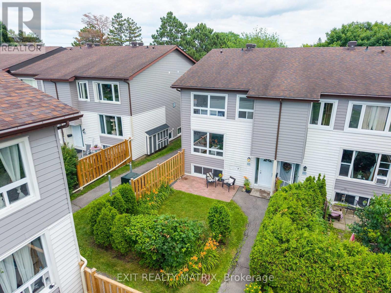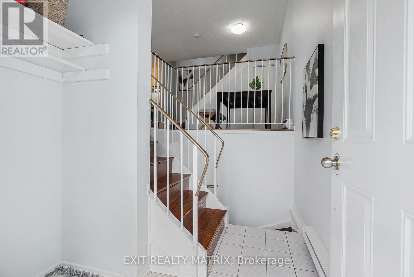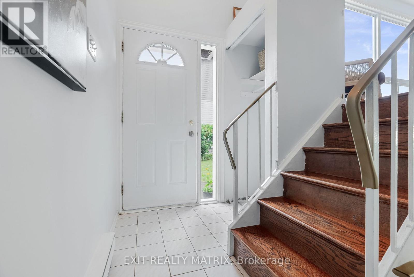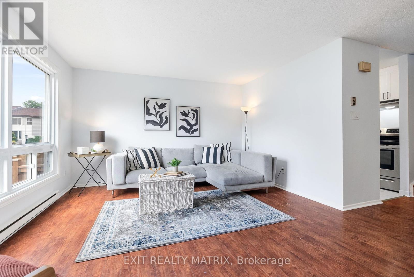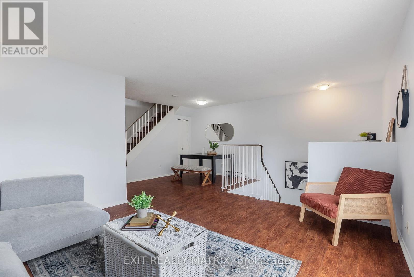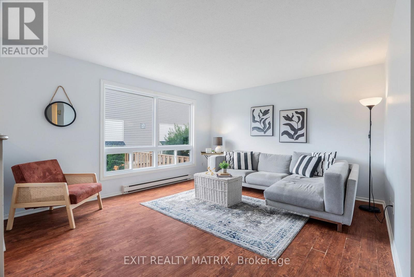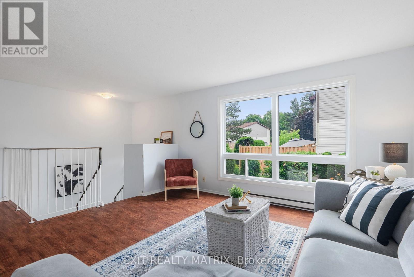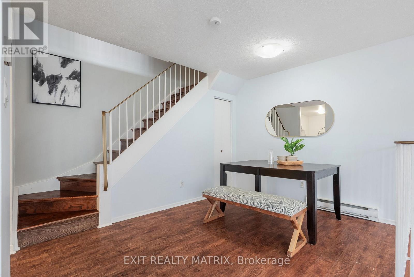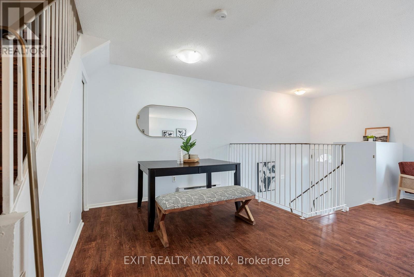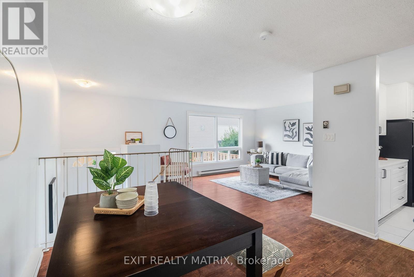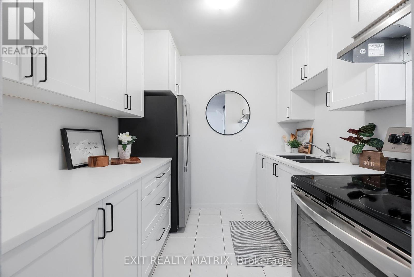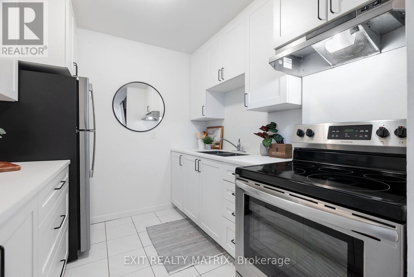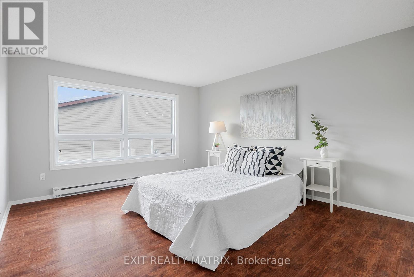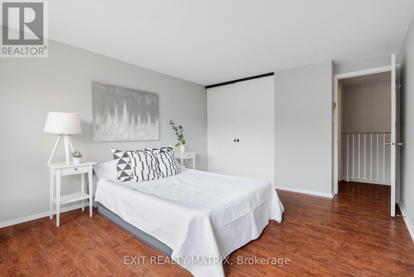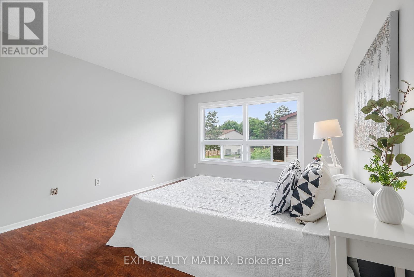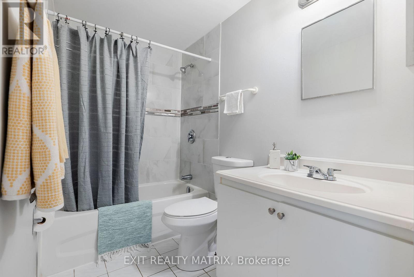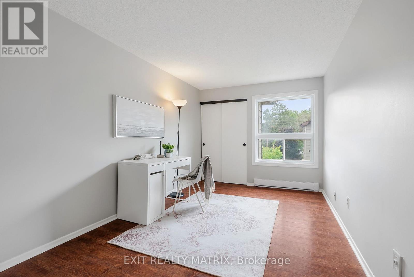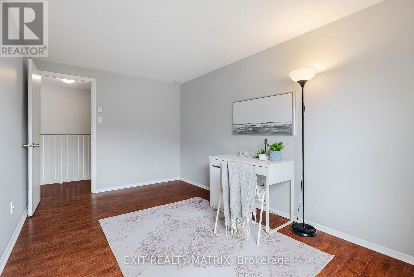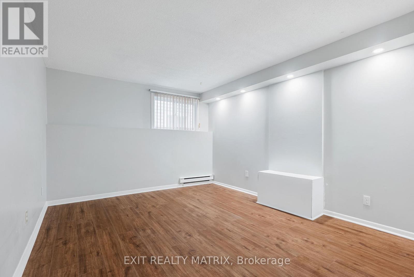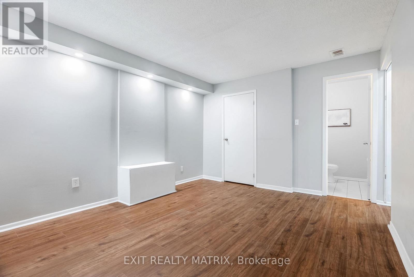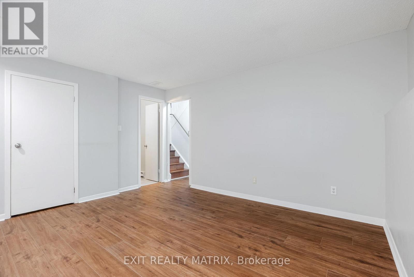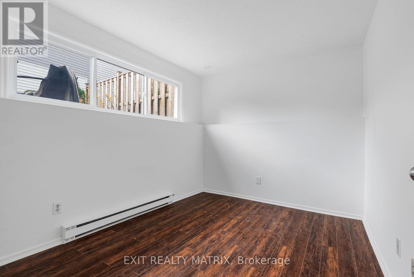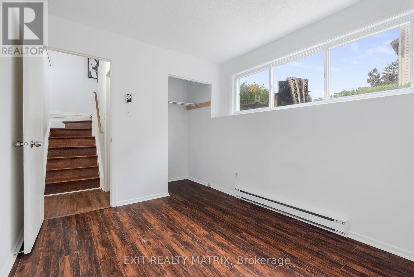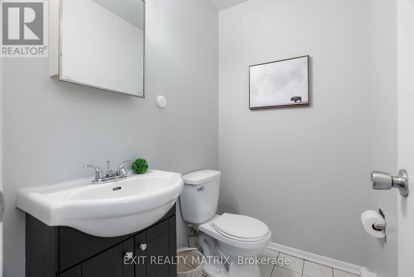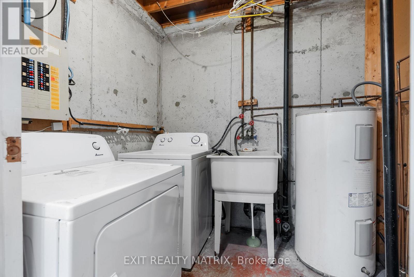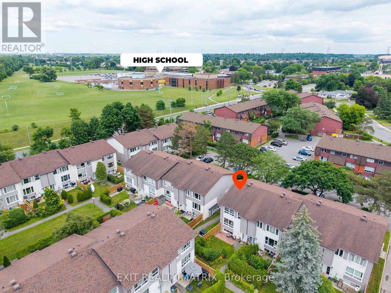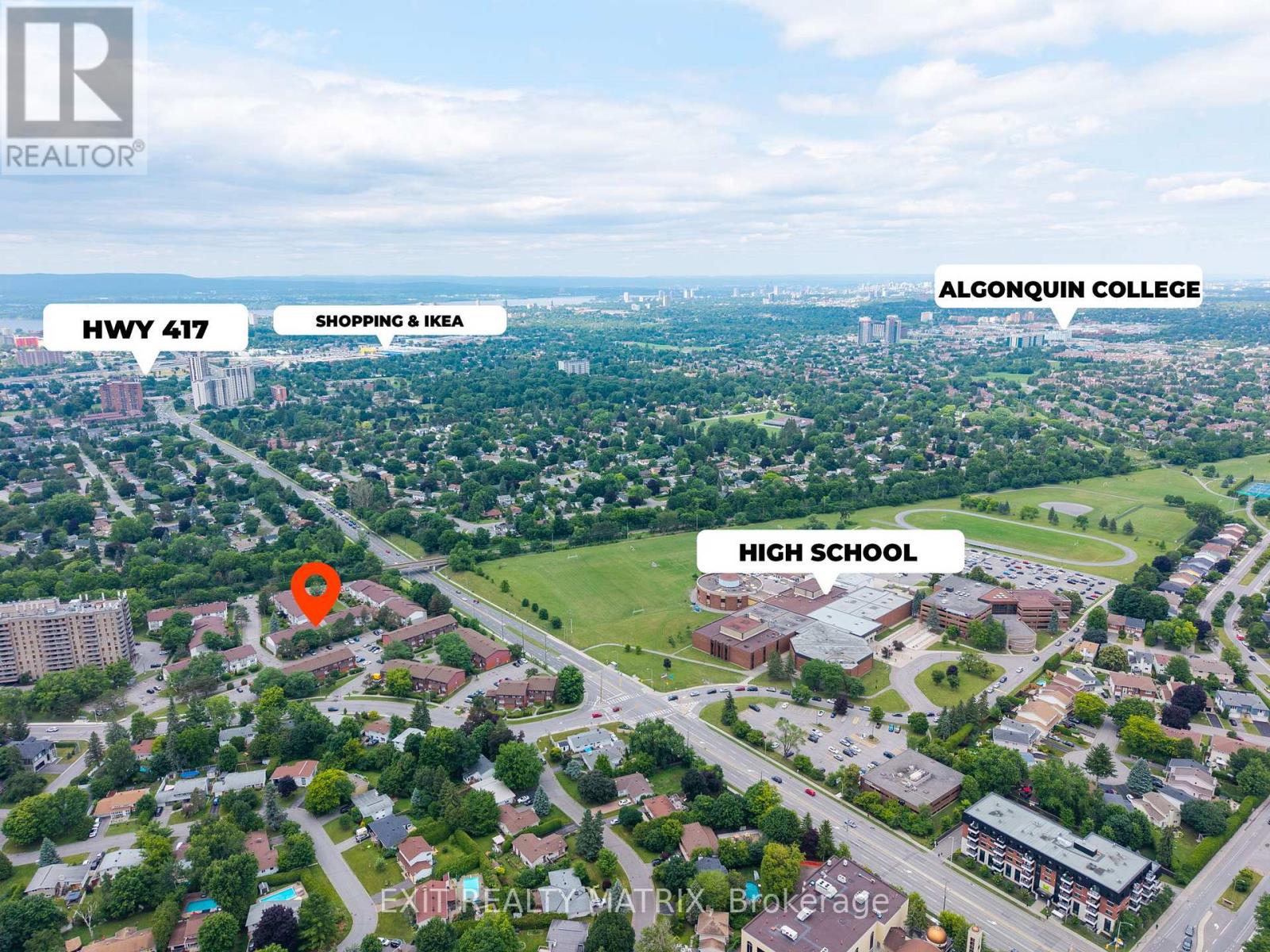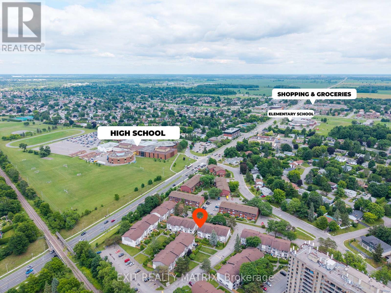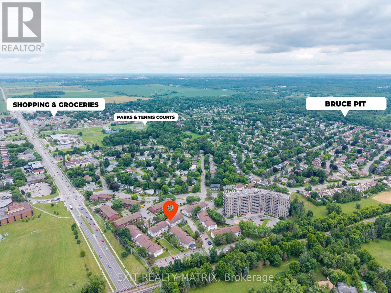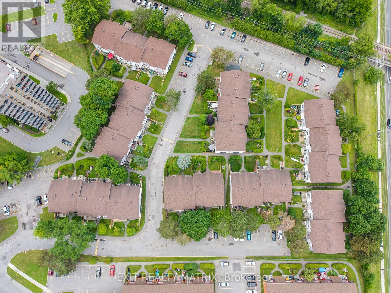25h Banner Road Ottawa, Ontario K2H 8T3
$369,900Maintenance, Water, Common Area Maintenance, Insurance, Parking
$435.83 Monthly
Maintenance, Water, Common Area Maintenance, Insurance, Parking
$435.83 MonthlyWelcome to this affordable and move-in ready end-unit condo townhome, tucked into a great neighbourhood with everything you need just minutes away! This 2+1 bedroom, 2 bathroom home offers a bright, functional layout and a freshly updated kitchen complete with brand new stainless steel appliances. You'll love the location - close to parks, schools, shopping, transit, and one of the city's best off-leash dog parks, Bruce Pit. Need to run errands? Greenbank Hunt Club Centre is just a 5-minute drive with groceries, shops, and restaurants at your fingertips. Condo fees here keep things simple, covering water, insurance, maintenance, and your parking space. Plus, theres tons of visitor parking available, no overnight registration needed. Whether you're a first-time buyer, downsizing, or looking for a low-maintenance lifestyle in a welcoming community, this home checks all the boxes. Come take a look - it might just be the perfect fit! (id:61210)
Property Details
| MLS® Number | X12279896 |
| Property Type | Single Family |
| Community Name | 7603 - Sheahan Estates/Trend Village |
| Amenities Near By | Hospital, Park, Public Transit, Schools |
| Community Features | Pet Restrictions, Community Centre |
| Features | Conservation/green Belt, Carpet Free |
| Parking Space Total | 1 |
Building
| Bathroom Total | 2 |
| Bedrooms Above Ground | 2 |
| Bedrooms Below Ground | 1 |
| Bedrooms Total | 3 |
| Age | 31 To 50 Years |
| Amenities | Visitor Parking |
| Appliances | Water Heater, Water Meter, Dryer, Stove, Washer, Refrigerator |
| Basement Development | Finished |
| Basement Type | Full (finished) |
| Exterior Finish | Vinyl Siding |
| Foundation Type | Concrete |
| Half Bath Total | 1 |
| Heating Fuel | Electric |
| Heating Type | Baseboard Heaters |
| Stories Total | 2 |
| Size Interior | 800 - 899 Ft2 |
| Type | Row / Townhouse |
Parking
| No Garage |
Land
| Acreage | No |
| Land Amenities | Hospital, Park, Public Transit, Schools |
Rooms
| Level | Type | Length | Width | Dimensions |
|---|---|---|---|---|
| Second Level | Primary Bedroom | 3.54 m | 4.38 m | 3.54 m x 4.38 m |
| Second Level | Bedroom | 2.64 m | 4.38 m | 2.64 m x 4.38 m |
| Second Level | Bathroom | 2.57 m | 2.23 m | 2.57 m x 2.23 m |
| Basement | Bedroom | 4.07 m | 2.62 m | 4.07 m x 2.62 m |
| Basement | Recreational, Games Room | 4.17 m | 3.49 m | 4.17 m x 3.49 m |
| Basement | Bathroom | 1.79 m | 1.23 m | 1.79 m x 1.23 m |
| Basement | Laundry Room | 1.9 m | 2.16 m | 1.9 m x 2.16 m |
| Main Level | Living Room | 4.28 m | 3.87 m | 4.28 m x 3.87 m |
| Main Level | Kitchen | 2.57 m | 2.44 m | 2.57 m x 2.44 m |
| Main Level | Dining Room | 3.71 m | 3.48 m | 3.71 m x 3.48 m |
https://www.realtor.ca/real-estate/28594939/25h-banner-road-ottawa-7603-sheahan-estatestrend-village
Contact Us
Contact us for more information

Jesse Wetzl
Salesperson
87 John Street
Hawkesbury, Ontario K6A 1Y1
(613) 632-0707
(613) 632-3420
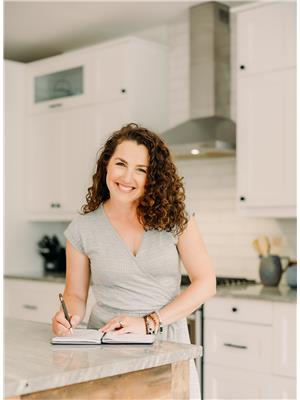
Janine Hogg
Salesperson
janinehogg.ca/
www.facebook.com/janinghoggrealestate
linkedin.com/in/janine-hogg-b-journalism-385b3411a
785 Notre Dame St, Po Box 1345
Embrun, Ontario K0A 1W0
(613) 443-4300
(613) 443-5743
www.exitottawa.com/

