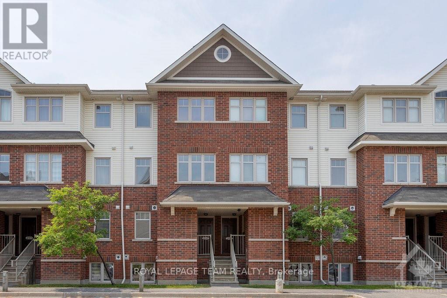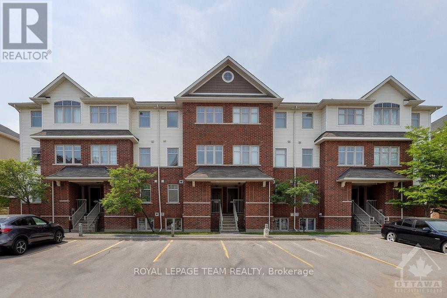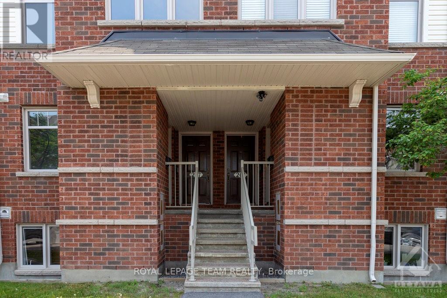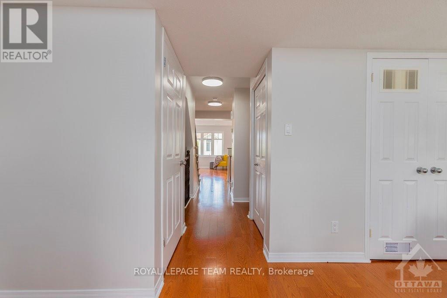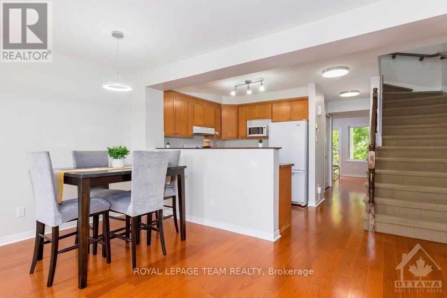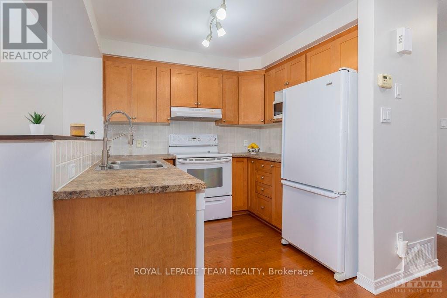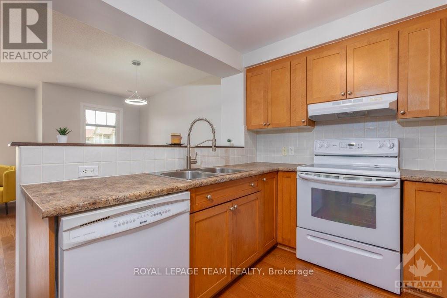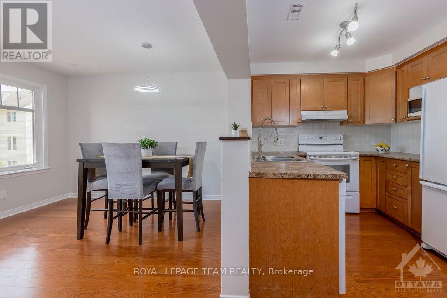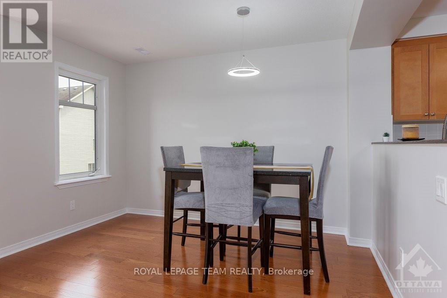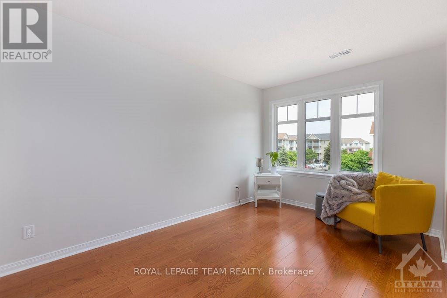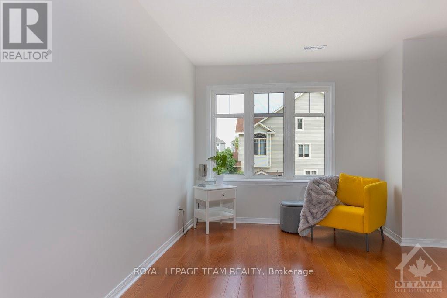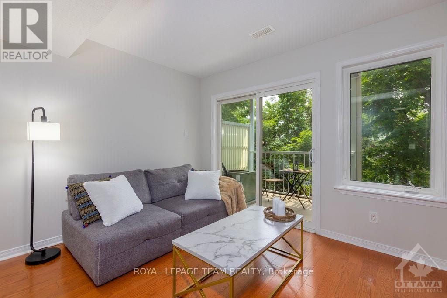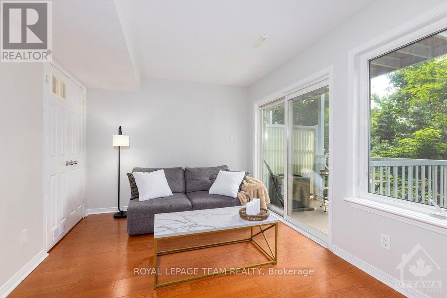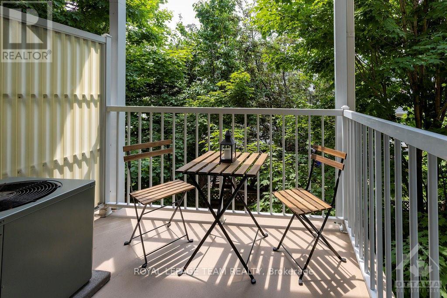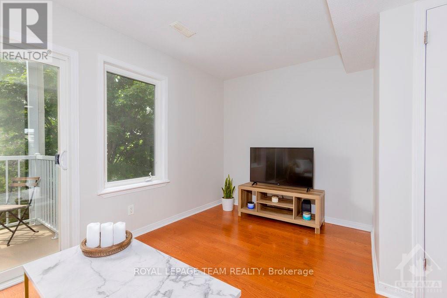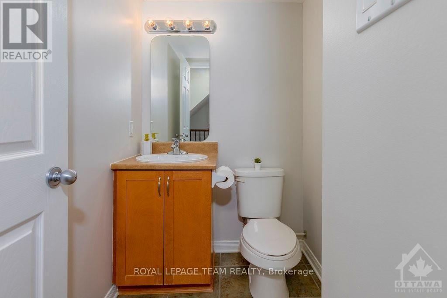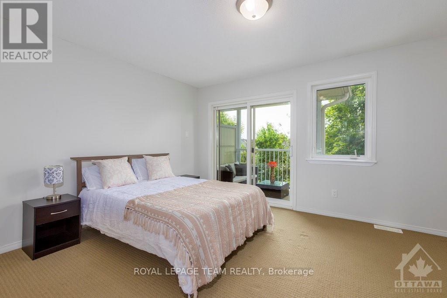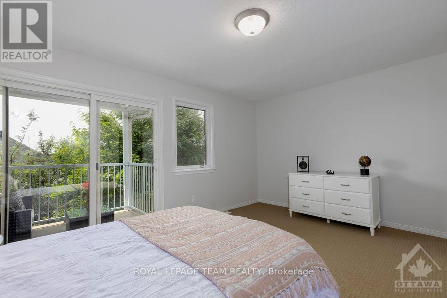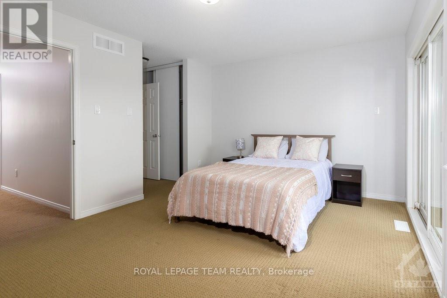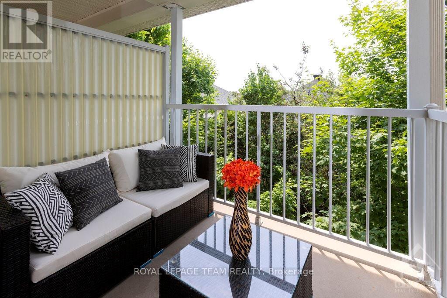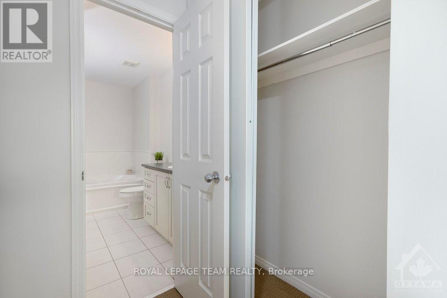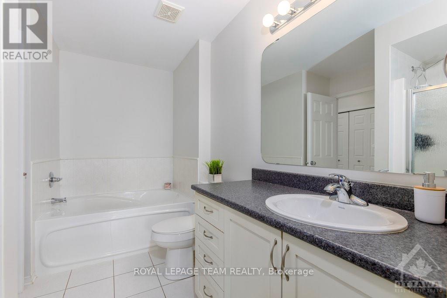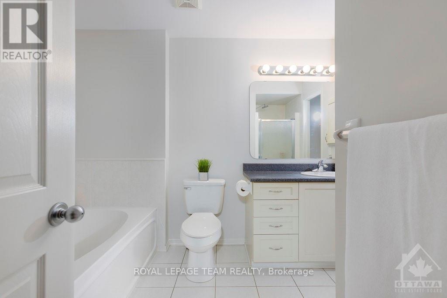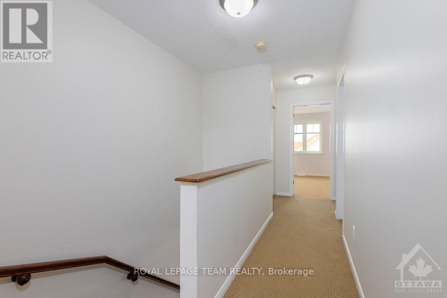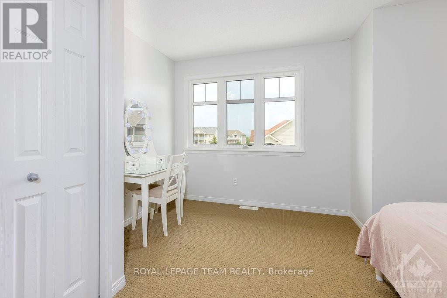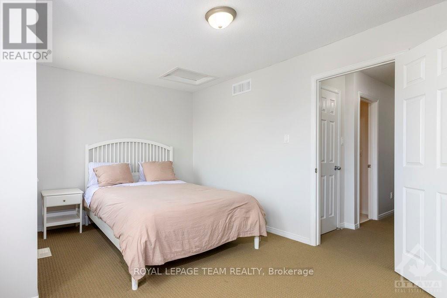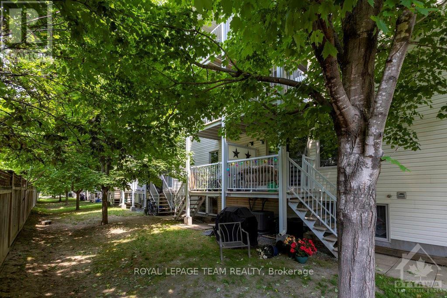257 Keltie Private Ottawa, Ontario K2J 0A2
$2,150 Monthly
Spacious, well-maintained 2-bedroom, 2-bath upper stacked condo in the highly sought-after Longfields neighborhood-steps to schools, parks, transit (Park & Ride), and shopping at Riocan Marketplace. This bright, airy home offers an open-concept main level with a functional eat-in kitchen, comfortable family room/dining areas, and a convenient powder room. The upper level features two generously sized bedrooms with large closets and a full bath. Finishes include hardwood, tile, and wall-to-wall carpet. In-suite laundry included. Efficient natural gas heating and central A/C provide year-round comfort.One outdoor parking space is included, with ample visitor and street parking nearby. Application requirements: government-issued photo ID, proof of income, a current full Equifax credit report, and a signed rental application. No smoking and no pets. Please allow 24 hours' notice for showings.Deposit: $4,300. All photos were taken prior to the current tenant's occupancy. (id:61210)
Property Details
| MLS® Number | X12580922 |
| Property Type | Single Family |
| Community Name | 7706 - Barrhaven - Longfields |
| Communication Type | High Speed Internet |
| Community Features | Pets Not Allowed |
| Equipment Type | Water Heater |
| Features | Balcony, In Suite Laundry |
| Parking Space Total | 1 |
| Rental Equipment Type | Water Heater |
Building
| Bathroom Total | 2 |
| Bedrooms Above Ground | 2 |
| Bedrooms Total | 2 |
| Amenities | Separate Electricity Meters, Separate Heating Controls |
| Appliances | Water Meter, Dishwasher, Dryer, Hood Fan, Microwave, Stove, Washer, Window Coverings, Refrigerator |
| Basement Type | None |
| Cooling Type | Central Air Conditioning |
| Exterior Finish | Brick, Stone |
| Half Bath Total | 1 |
| Heating Fuel | Natural Gas |
| Heating Type | Forced Air |
| Stories Total | 3 |
| Size Interior | 1,200 - 1,399 Ft2 |
| Type | Row / Townhouse |
Parking
| No Garage |
Land
| Acreage | No |
Rooms
| Level | Type | Length | Width | Dimensions |
|---|---|---|---|---|
| Second Level | Family Room | 4.57 m | 2.43 m | 4.57 m x 2.43 m |
| Second Level | Kitchen | 2.74 m | 2.51 m | 2.74 m x 2.51 m |
| Second Level | Living Room | 4.26 m | 3.04 m | 4.26 m x 3.04 m |
| Second Level | Dining Room | 3.42 m | 2.13 m | 3.42 m x 2.13 m |
| Third Level | Primary Bedroom | 4.57 m | 3.53 m | 4.57 m x 3.53 m |
| Third Level | Bedroom 2 | 4.57 m | 3.65 m | 4.57 m x 3.65 m |
| Third Level | Bathroom | Measurements not available |
https://www.realtor.ca/real-estate/29141512/257-keltie-private-ottawa-7706-barrhaven-longfields
Contact Us
Contact us for more information

Young Park
Salesperson
3101 Strandherd Drive, Suite 4
Ottawa, Ontario K2G 4R9
(613) 825-7653
(613) 825-8762
www.teamrealty.ca/

