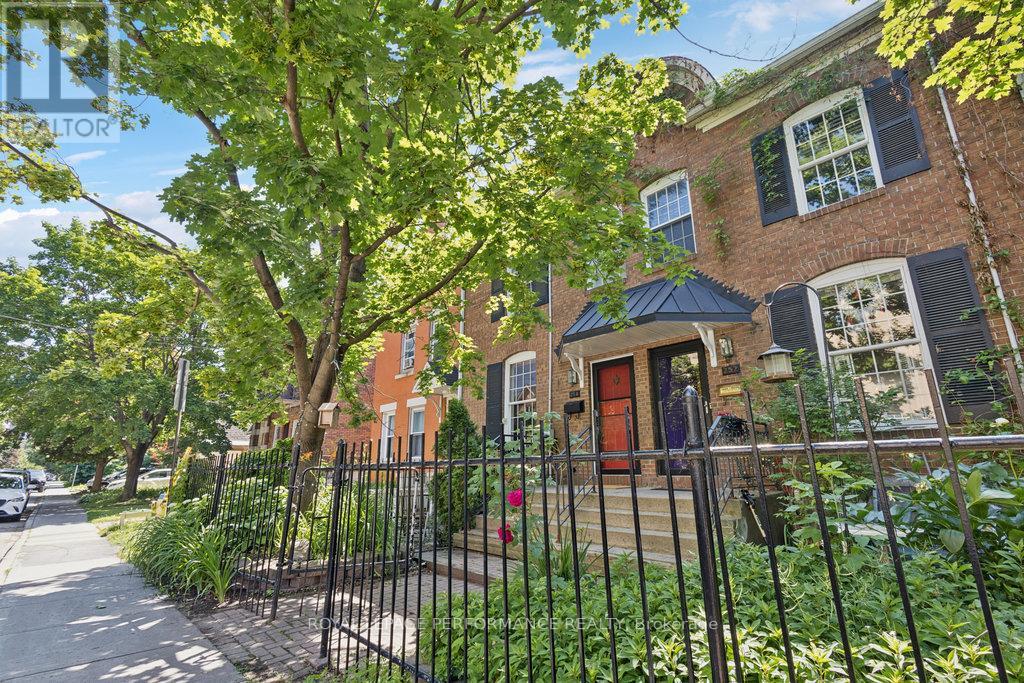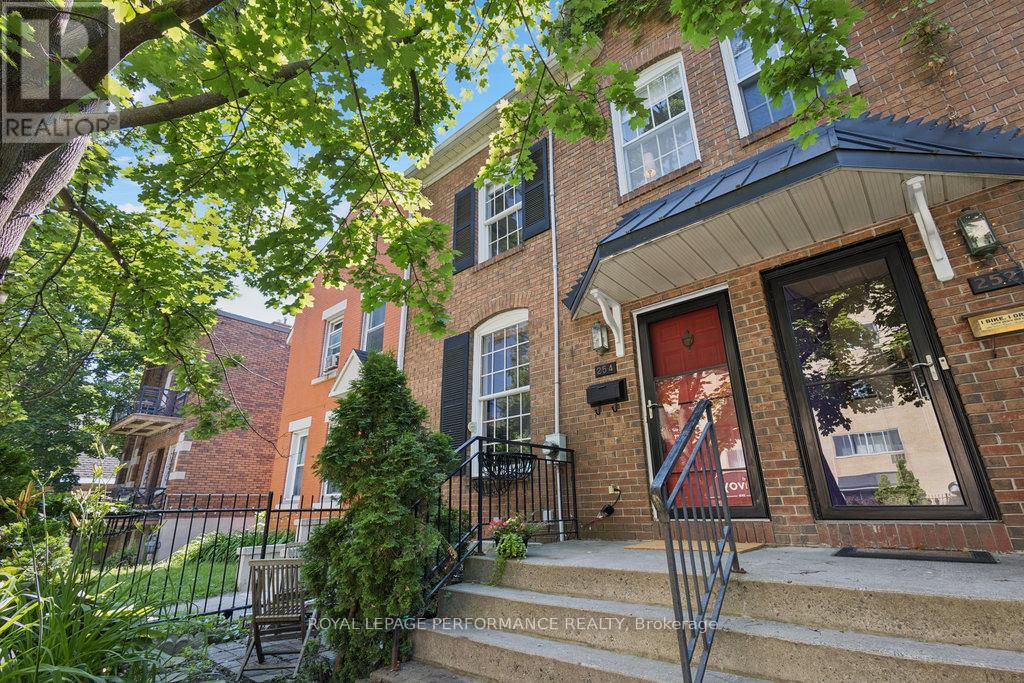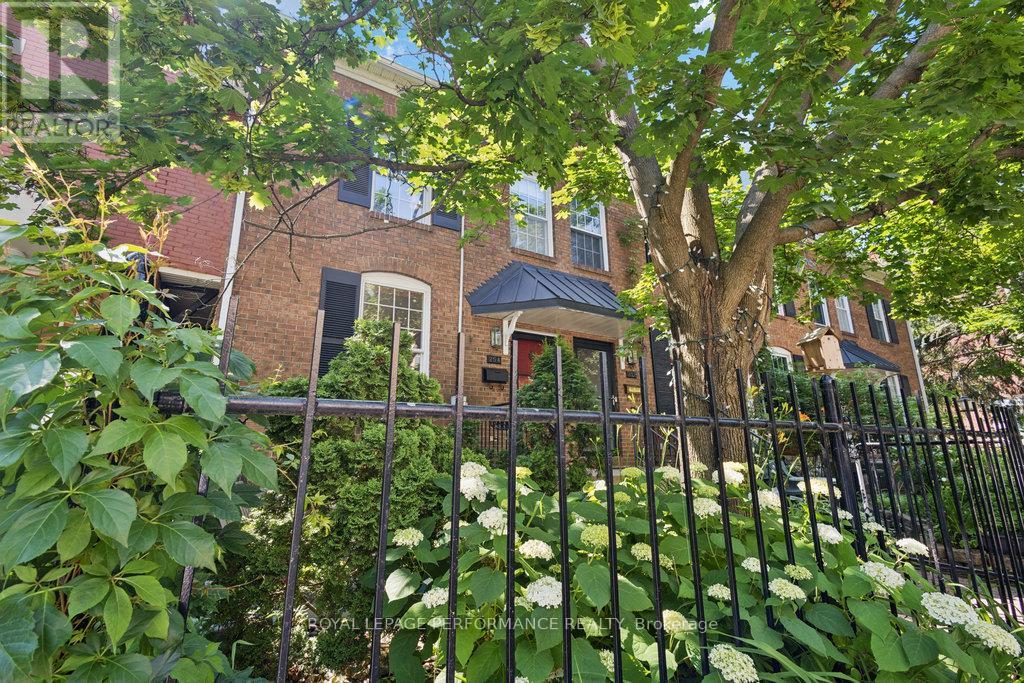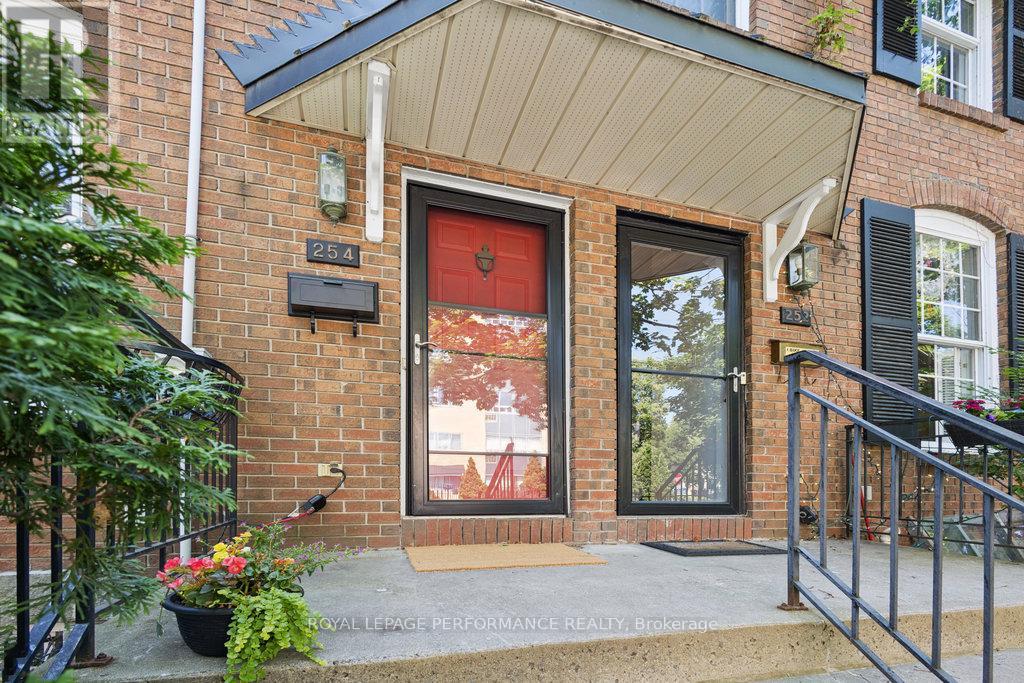254 Stewart Street Ottawa, Ontario K1N 6K4
$799,900
Welcome to 254 Stewart Street! This beautifully maintained two-storey row unit is nestled in the heart of Sandy Hill, just steps from top-rated schools, charming shops, lush parks, and more. Step inside to a bright and airy open-concept living and dining space, featuring soaring 9.5 ft ceilings, elegant cove mouldings, and a cozy gas fireplace -- perfect for relaxing or entertaining. At the back of the home, you'll find a sunny, well-designed kitchen with an eat-in area and direct access to the south-facing backyard -- an ideal spot for morning coffee or weekend lounging. A convenient powder room rounds out the main floor, making hosting guests a breeze. Upstairs, you'll find three generously sized bedrooms, each offering ample storage and natural light. A refreshed full bathroom completes this level. The unfinished lower level offers excellent storage potential, and two surfaced parking spaces at the rear of the home add extra convenience -- a rare find in downtown living! Don't miss your chance to see this gem. Book your viewing today! For more information including floor plans, 3D tour, and more visit nickfundytus.ca. (id:61210)
Property Details
| MLS® Number | X12259051 |
| Property Type | Single Family |
| Community Name | 4003 - Sandy Hill |
| Features | Carpet Free |
| Parking Space Total | 2 |
Building
| Bathroom Total | 2 |
| Bedrooms Above Ground | 3 |
| Bedrooms Total | 3 |
| Amenities | Fireplace(s) |
| Appliances | Dishwasher, Dryer, Microwave, Stove, Washer, Refrigerator |
| Basement Development | Unfinished |
| Basement Type | N/a (unfinished) |
| Construction Style Attachment | Attached |
| Cooling Type | Central Air Conditioning |
| Exterior Finish | Brick |
| Fireplace Present | Yes |
| Fireplace Total | 1 |
| Foundation Type | Stone |
| Half Bath Total | 1 |
| Heating Fuel | Natural Gas |
| Heating Type | Forced Air |
| Stories Total | 2 |
| Size Interior | 1,100 - 1,500 Ft2 |
| Type | Row / Townhouse |
| Utility Water | Municipal Water |
Parking
| No Garage |
Land
| Acreage | No |
| Sewer | Sanitary Sewer |
| Size Depth | 99 Ft ,4 In |
| Size Frontage | 17 Ft ,3 In |
| Size Irregular | 17.3 X 99.4 Ft |
| Size Total Text | 17.3 X 99.4 Ft |
Rooms
| Level | Type | Length | Width | Dimensions |
|---|---|---|---|---|
| Second Level | Bedroom | 4.23 m | 3.38 m | 4.23 m x 3.38 m |
| Second Level | Bedroom 2 | 3.63 m | 3.09 m | 3.63 m x 3.09 m |
| Second Level | Bedroom 3 | 2.87 m | 2.95 m | 2.87 m x 2.95 m |
| Second Level | Bathroom | 2.83 m | 1.8 m | 2.83 m x 1.8 m |
| Ground Level | Kitchen | 3.66 m | 4.58 m | 3.66 m x 4.58 m |
| Ground Level | Living Room | 4.23 m | 5.21 m | 4.23 m x 5.21 m |
| Ground Level | Dining Room | 3.91 m | 3.18 m | 3.91 m x 3.18 m |
https://www.realtor.ca/real-estate/28550897/254-stewart-street-ottawa-4003-sandy-hill
Contact Us
Contact us for more information

Nicholas Fundytus
Salesperson
www.facebook.com/NickFundytusRoyalLepagePerformanceRealty
twitter.com/nickfundytus
www.linkedin.com/in/nickfundytus/
165 Pretoria Avenue
Ottawa, Ontario K1S 1X1
(613) 238-2801
(613) 238-4583











































