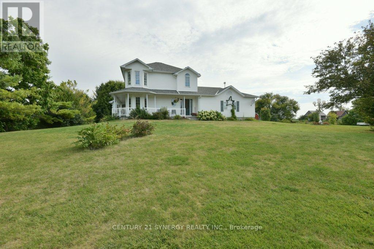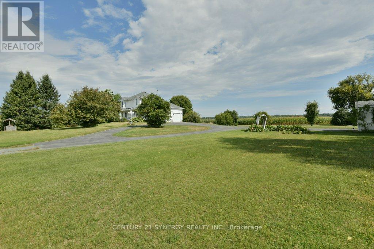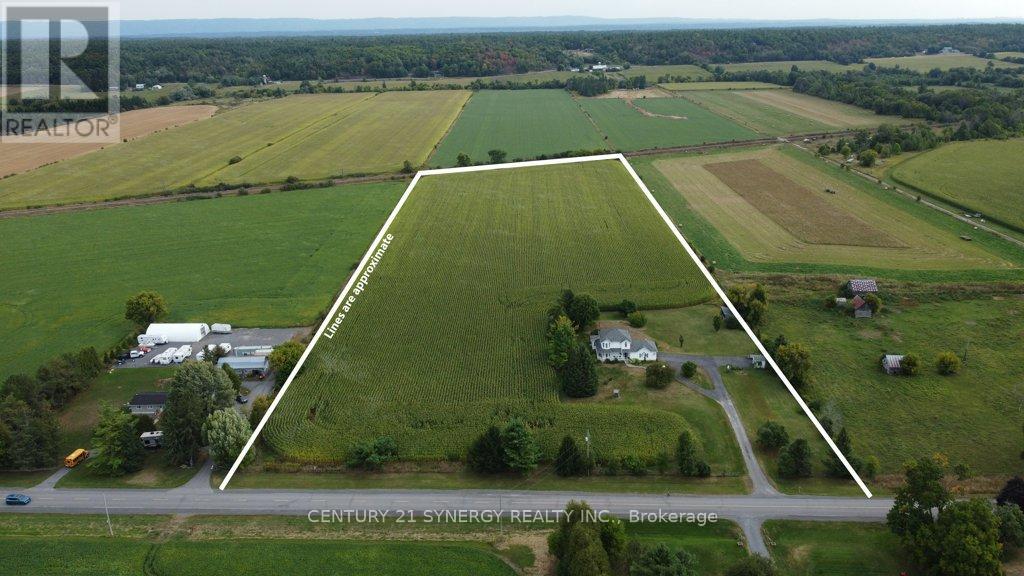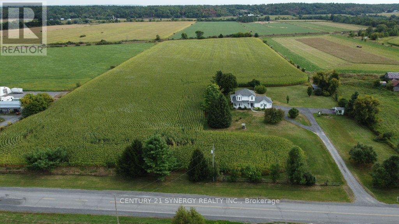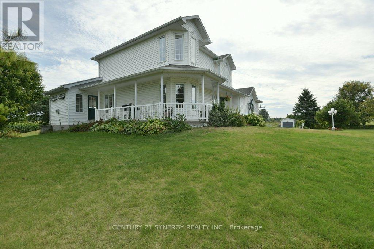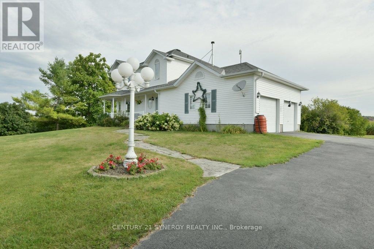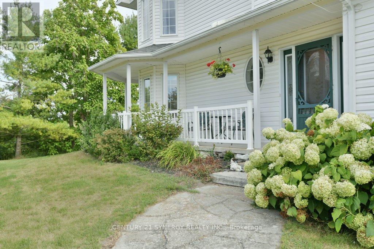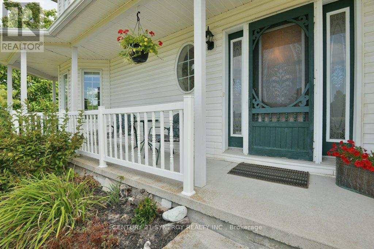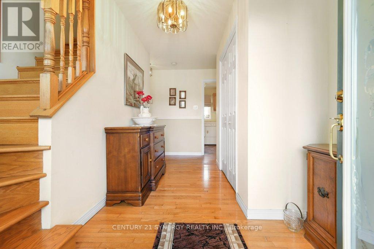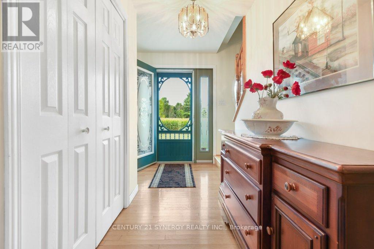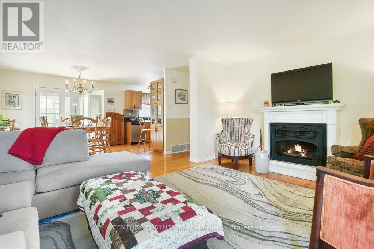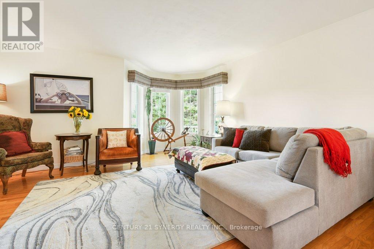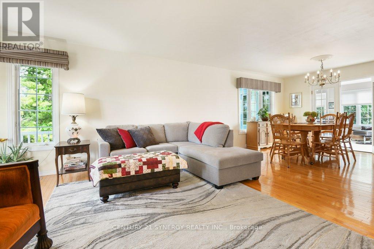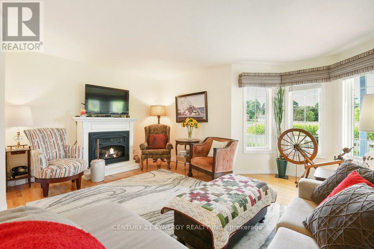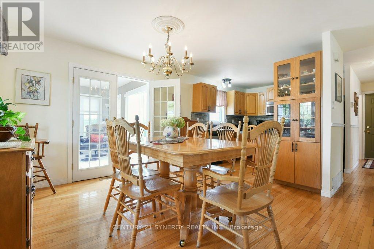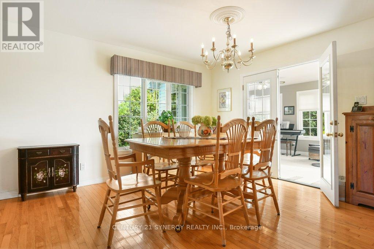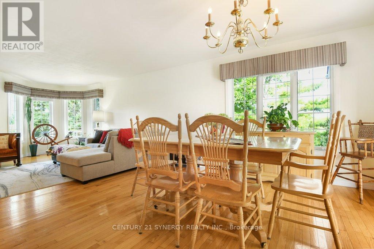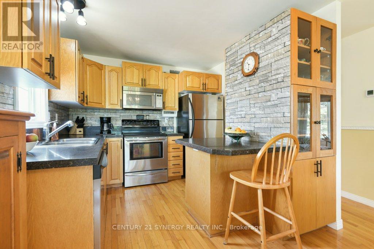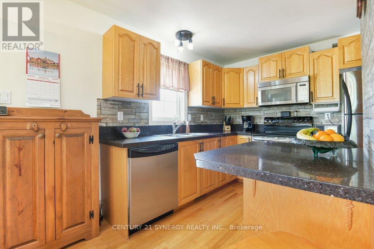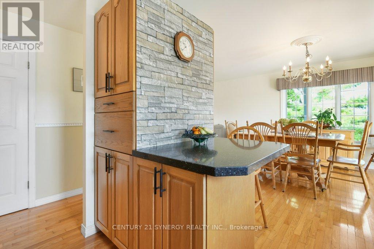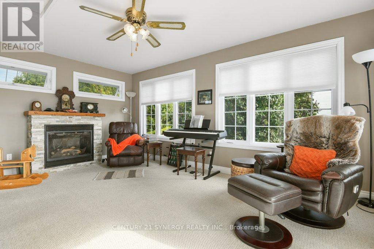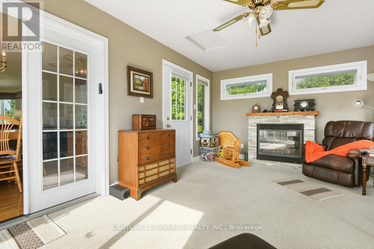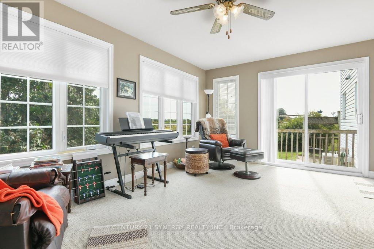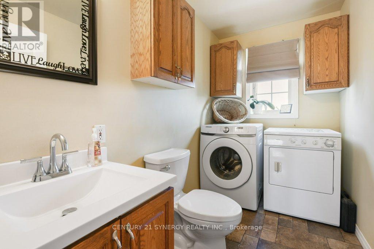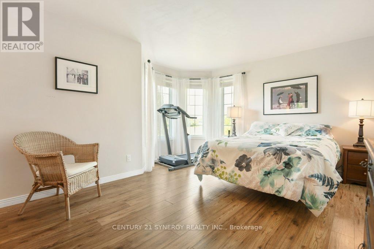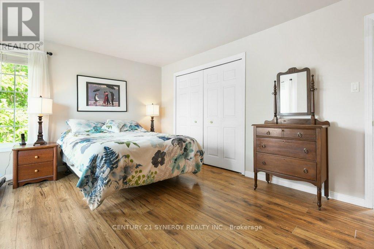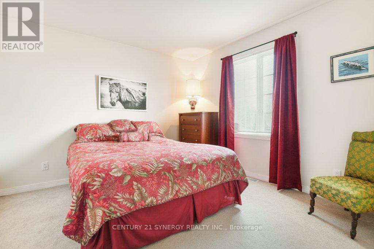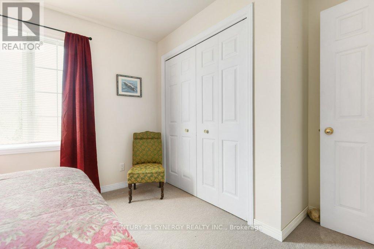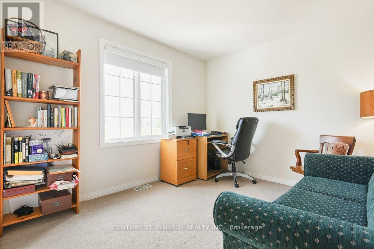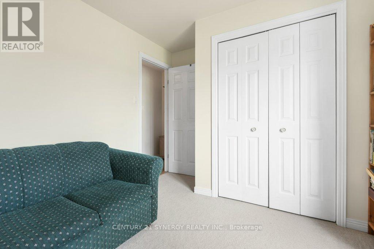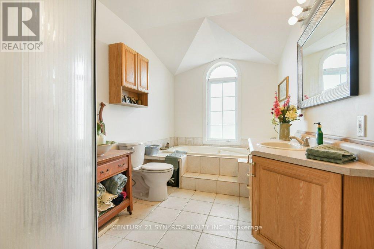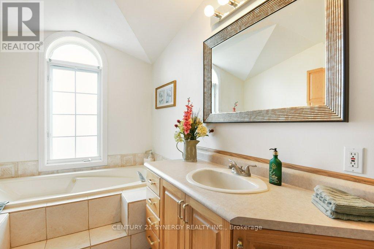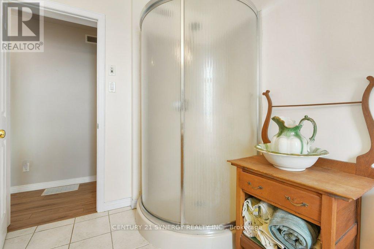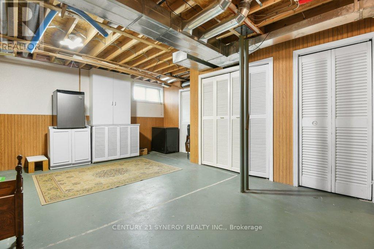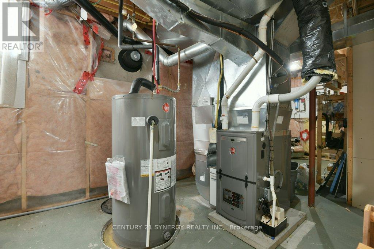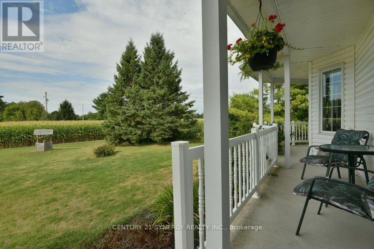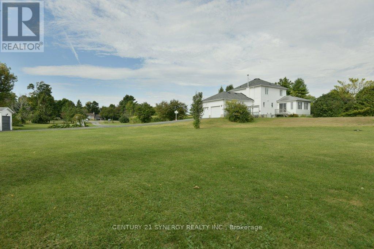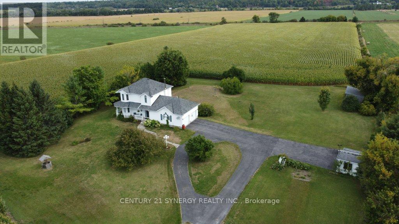2502 Diamondview Road Ottawa, Ontario K0A 1L0
$949,000
Welcome to 2502 Diamondview Road, where country charm meets modern comfort. Set on 15.5 acres in the storied hamlet of Elm, this 2 storey home features a wrap-around porch, rolling farmland views, and peaceful privacy. With a functional layout, 3 bedrooms, 2 baths, main floor laundry, and an attached 2 car garage, its ideal for families, hobby farmers, or anyone seeking space to breathe. all just minutes to Carp village and local trails. Step inside and discover the inviting main floor with its bright living/dining room framed by bay windows, a cozy family room, a practical kitchen with ample cabinetry, and a convenient main floor bath. Upstairs, three comfortable bedrooms offer flexibility, while the full bathroom and generous closet space keep life organized. The homes solid poured concrete foundation and thoughtful design make it easy to tailor to your vision. The property itself is the true showstopper: wide skies, mature trees, and a peaceful rural setting steeped in history, once part of Ottawa's old coach routes. Neighbours here value their deep roots, with farmland and pioneer stories woven into the community. Yet, you're only minutes to amenities, schools, and the Carp River. Updates ensure peace of mind: new well pump (2025), furnace (Dec. 2022), hot water tank (Aug. 2022), and roof (2014). Heating is efficient, with Stinson estimating propane costs at just $165/month (Sept. 2025June 2026). If you've been searching for the perfect blend of history, community, and countryside living, this is it. (id:61210)
Property Details
| MLS® Number | X12388467 |
| Property Type | Single Family |
| Community Name | 9102 - Huntley Ward (North East) |
| Equipment Type | Propane Tank |
| Features | Irregular Lot Size, Tiled, Country Residential |
| Parking Space Total | 12 |
| Rental Equipment Type | Propane Tank |
| Structure | Shed |
Building
| Bathroom Total | 2 |
| Bedrooms Above Ground | 3 |
| Bedrooms Total | 3 |
| Age | 16 To 30 Years |
| Amenities | Fireplace(s) |
| Appliances | Water Heater, Dishwasher, Dryer, Garage Door Opener, Hood Fan, Microwave, Storage Shed, Stove, Washer, Refrigerator |
| Basement Development | Unfinished |
| Basement Type | Full (unfinished) |
| Cooling Type | Central Air Conditioning |
| Exterior Finish | Vinyl Siding |
| Fireplace Present | Yes |
| Fireplace Total | 1 |
| Flooring Type | Hardwood |
| Foundation Type | Poured Concrete |
| Half Bath Total | 1 |
| Heating Fuel | Propane |
| Heating Type | Forced Air |
| Stories Total | 2 |
| Size Interior | 1,500 - 2,000 Ft2 |
| Type | House |
| Utility Water | Dug Well |
Parking
| Attached Garage | |
| Garage | |
| Inside Entry |
Land
| Acreage | Yes |
| Sewer | Septic System |
| Size Depth | 1233 Ft ,10 In |
| Size Frontage | 482 Ft ,4 In |
| Size Irregular | 482.4 X 1233.9 Ft |
| Size Total Text | 482.4 X 1233.9 Ft|10 - 24.99 Acres |
| Zoning Description | Ag3[6r] |
Rooms
| Level | Type | Length | Width | Dimensions |
|---|---|---|---|---|
| Second Level | Primary Bedroom | 49 m | 3.413 m | 49 m x 3.413 m |
| Second Level | Bedroom | 3.3 m | 2.97 m | 3.3 m x 2.97 m |
| Second Level | Bedroom | 3.3 m | 2.97 m | 3.3 m x 2.97 m |
| Main Level | Foyer | Measurements not available | ||
| Main Level | Kitchen | 2.768 m | 2.819 m | 2.768 m x 2.819 m |
| Main Level | Dining Room | 3.718 m | 4.023 m | 3.718 m x 4.023 m |
| Main Level | Living Room | 4.9 m | 3.413 m | 4.9 m x 3.413 m |
| Main Level | Sunroom | 3.658 m | 5.486 m | 3.658 m x 5.486 m |
Utilities
| Cable | Available |
| Electricity | Installed |
Contact Us
Contact us for more information
Wanda Clark
Broker
www.clarkteam.ca/
www.facebook.com/TheClarkTeam.C21.Wanda
twitter.com/wandaclarkRE
www.linkedin.com/pub/wanda-clark/27/85a/568
200-444 Hazeldean Road
Kanata, Ontario K2L 1V2
(613) 317-2121
(613) 903-7703
www.c21synergy.ca/

