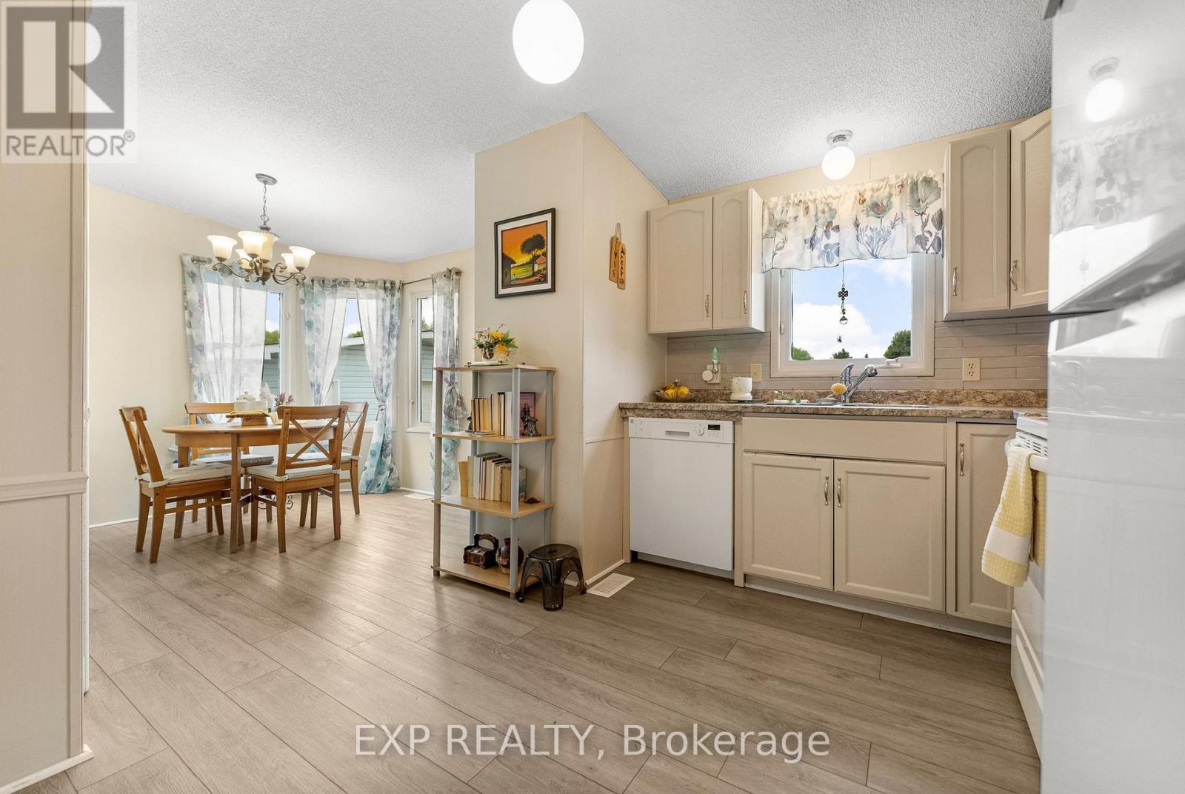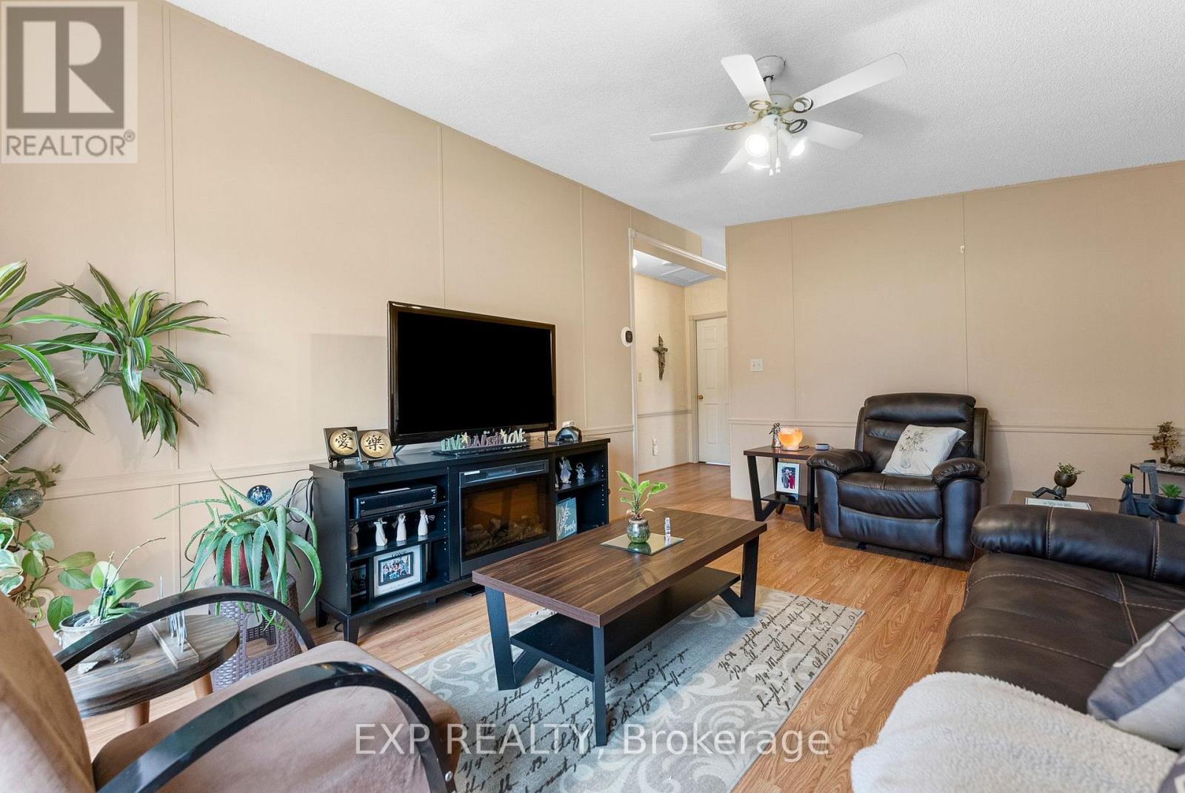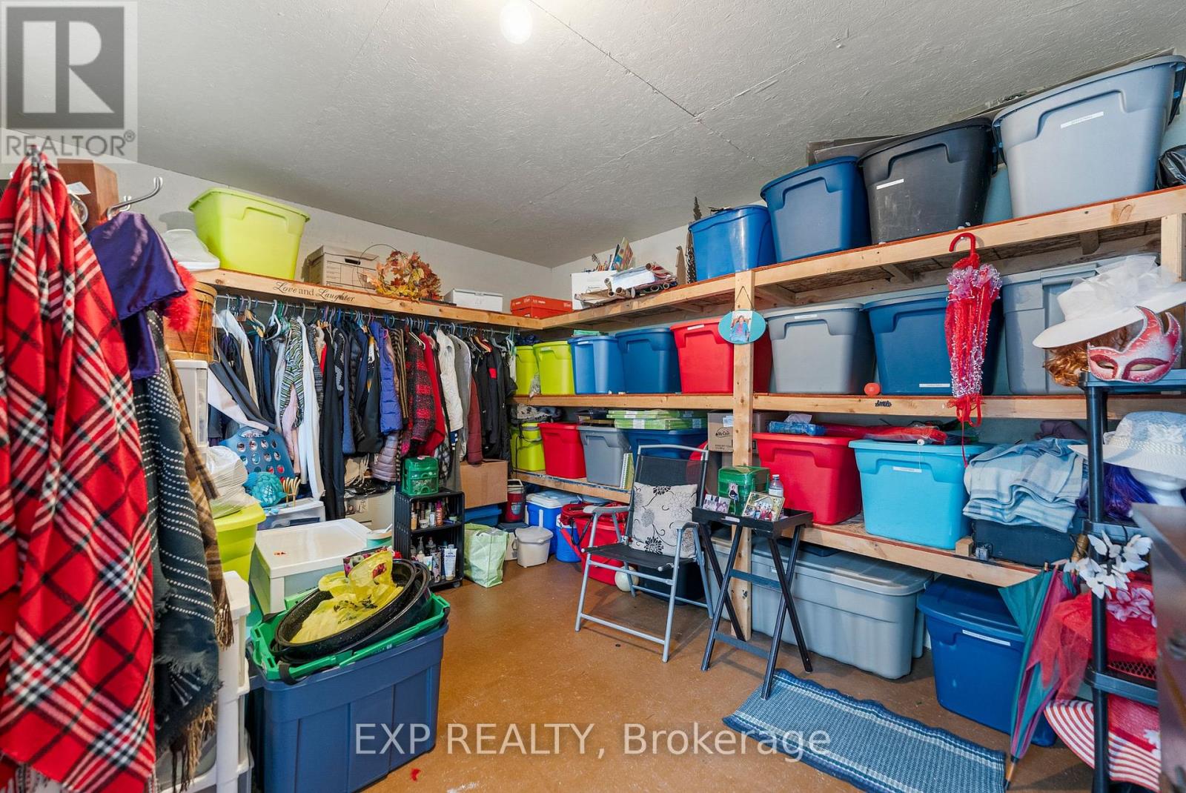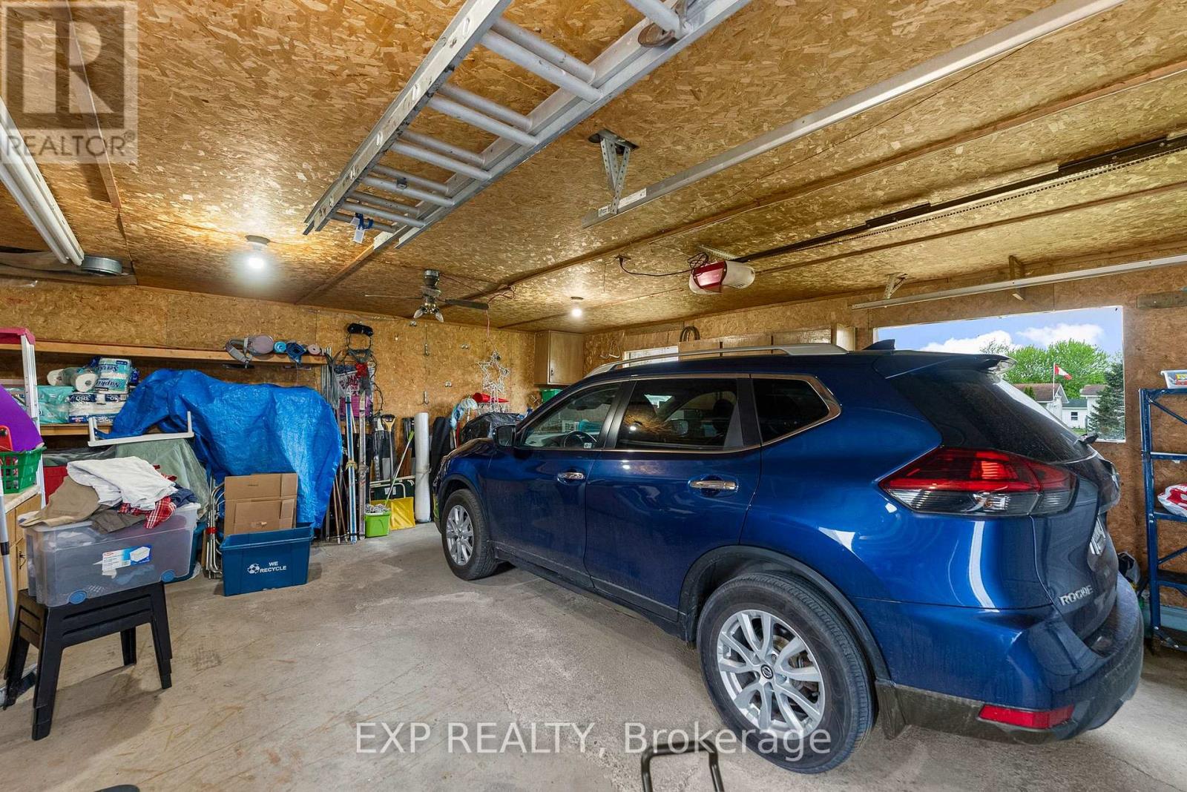25 Sunset Lane Horton, Ontario K7V 0A5
$279,900
Super on Sunset! Seller says " How I have enjoyed my cozy home". What an ideal property for those winding down, downsizing or just looking for a comfortable low maintenance home set in well kept and well managed Pleasant View Park. Located just minutes from the town of Renfrew and all the shopping and services you require, close to Highway 17 for commuting this is an ideal location. The welcoming interior offers a nice bright kitchen with good cupboards and counter space, comfortable eating area. The primary bedroom is generous in size. 4 pc bath with space for laundry. The living room is very inviting with a large window allowing lots of natural light. Side deck provides a great place to watch the sunsets. Detached garage and additional storage space. Many updated over the last few years including Gas furnace 2020, A/C 2018, Roof 2019, Kitchen and bath flooring 2024, Garage door 2020. Recreational trail close by. Gas heat 80.00 monthly, Hydro 80.00 monthly (id:61210)
Property Details
| MLS® Number | X12170813 |
| Property Type | Single Family |
| Community Name | 544 - Horton Twp |
| Features | Level Lot, Flat Site, Carpet Free |
| Parking Space Total | 3 |
| Structure | Deck |
Building
| Bathroom Total | 1 |
| Bedrooms Above Ground | 2 |
| Bedrooms Total | 2 |
| Age | 31 To 50 Years |
| Appliances | Dishwasher, Dryer, Stove, Washer, Refrigerator |
| Architectural Style | Bungalow |
| Cooling Type | Central Air Conditioning |
| Exterior Finish | Vinyl Siding |
| Flooring Type | Laminate |
| Heating Fuel | Natural Gas |
| Heating Type | Forced Air |
| Stories Total | 1 |
| Size Interior | 700 - 1,100 Ft2 |
| Type | Mobile Home |
| Utility Water | Community Water System |
Parking
| Detached Garage | |
| Garage |
Land
| Acreage | No |
| Landscape Features | Landscaped |
| Sewer | Septic System |
Rooms
| Level | Type | Length | Width | Dimensions |
|---|---|---|---|---|
| Main Level | Kitchen | 3.4 m | 2.87 m | 3.4 m x 2.87 m |
| Main Level | Dining Room | 2.84 m | 2.79 m | 2.84 m x 2.79 m |
| Main Level | Living Room | 4.72 m | 3.45 m | 4.72 m x 3.45 m |
| Main Level | Primary Bedroom | 4.14 m | 3.48 m | 4.14 m x 3.48 m |
| Main Level | Bedroom 2 | 3.2 m | 2.74 m | 3.2 m x 2.74 m |
| Main Level | Bathroom | 2.54 m | 2.41 m | 2.54 m x 2.41 m |
https://www.realtor.ca/real-estate/28361250/25-sunset-lane-horton-544-horton-twp
Contact Us
Contact us for more information

Dennis Yakaback
Broker
www.dennisyakaback.com/
117 Raglan Street South
Renfrew, Ontario K7V 1P8
(866) 530-7737
(647) 849-3180
www.exprealty.ca/

































