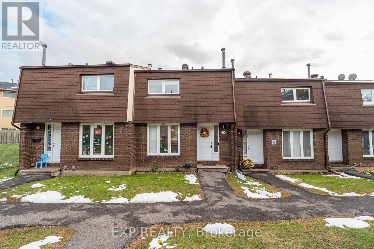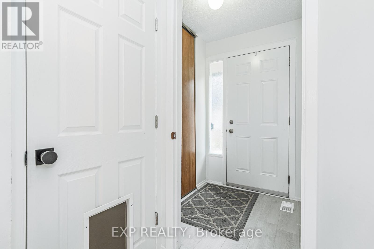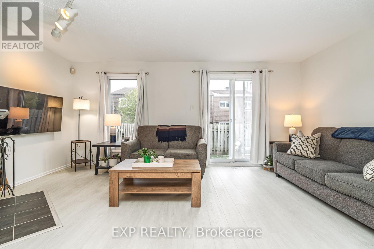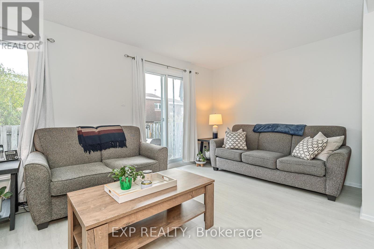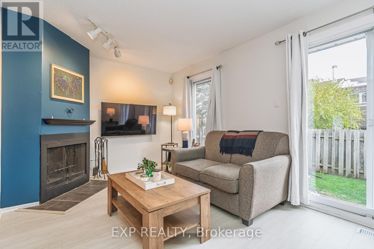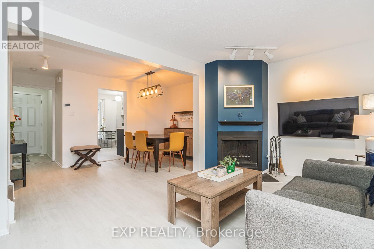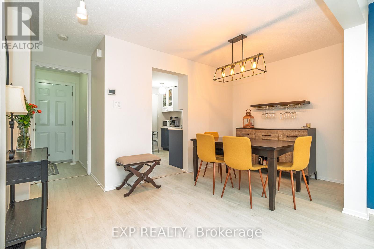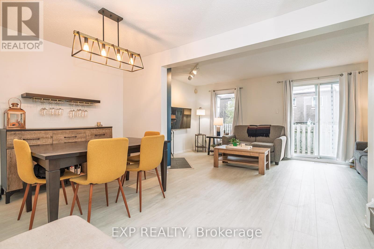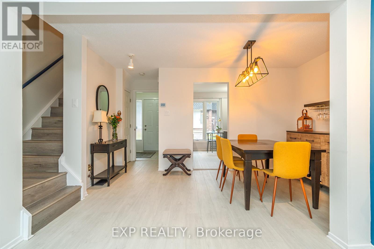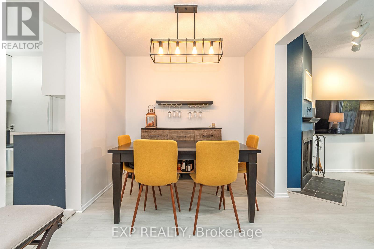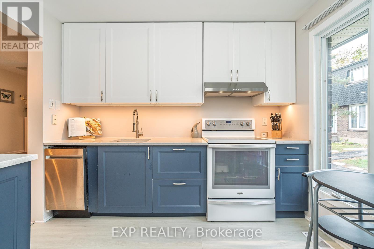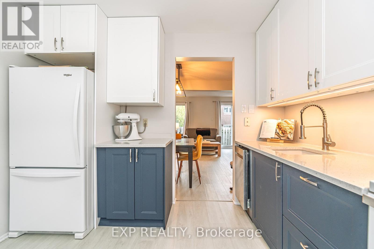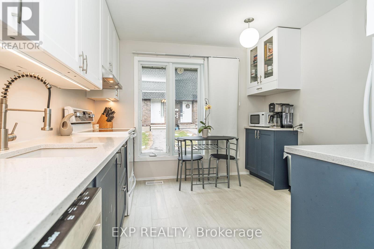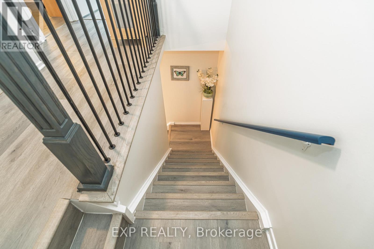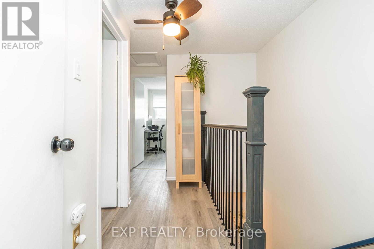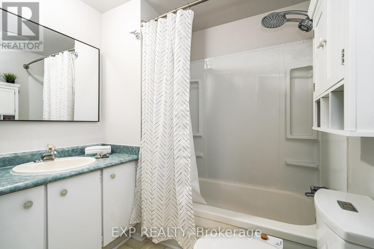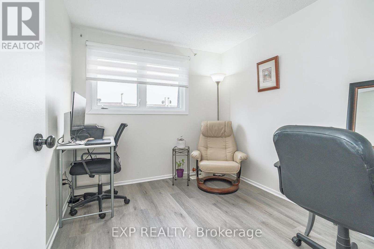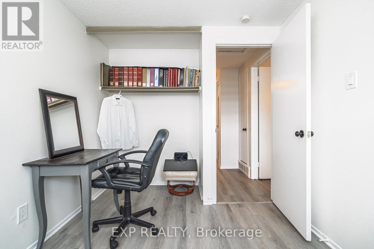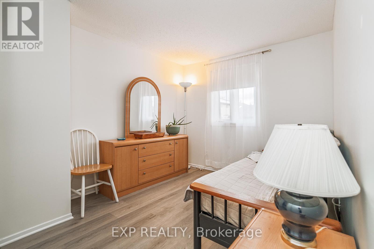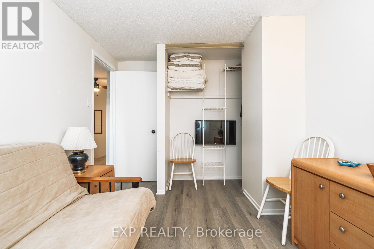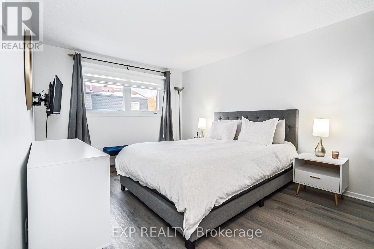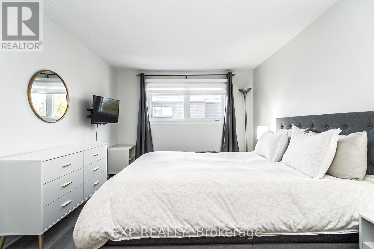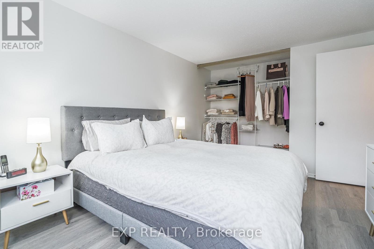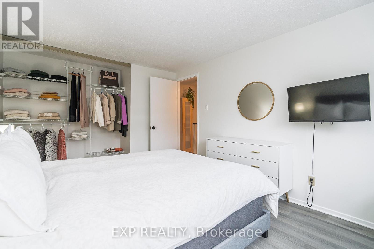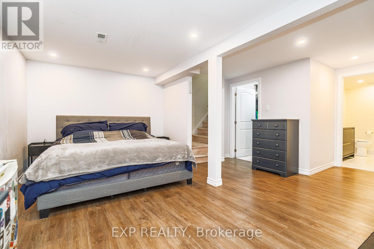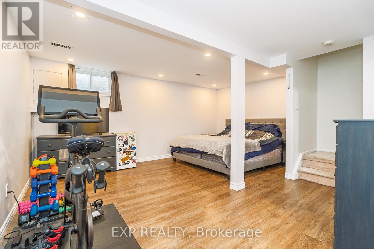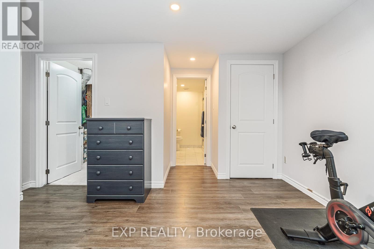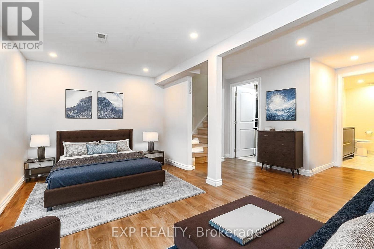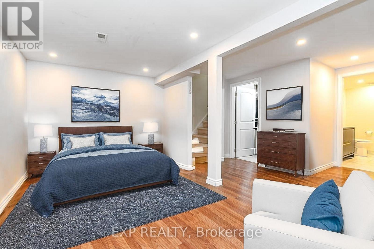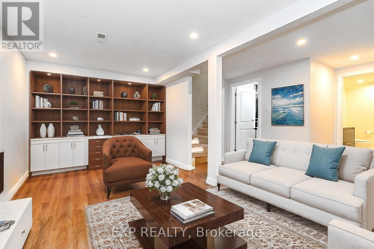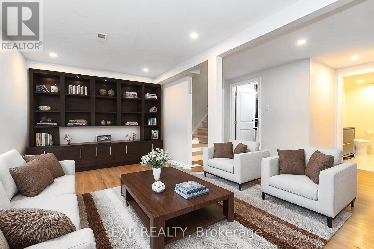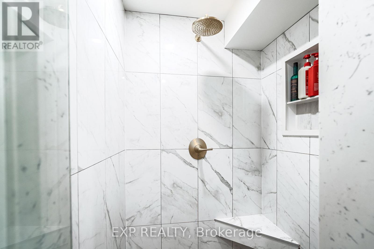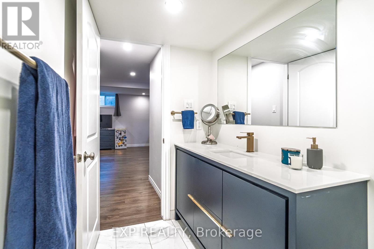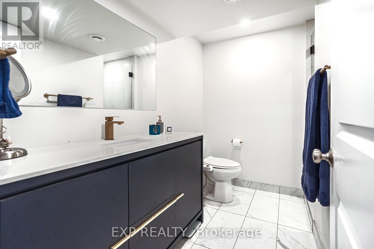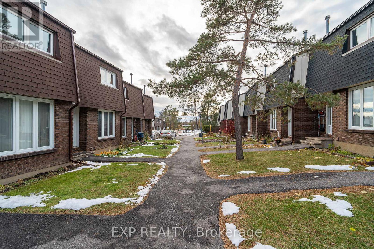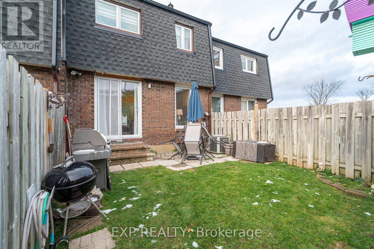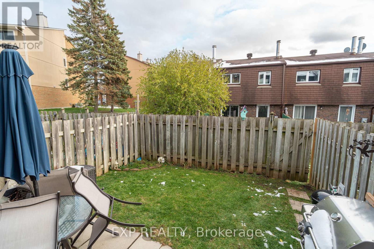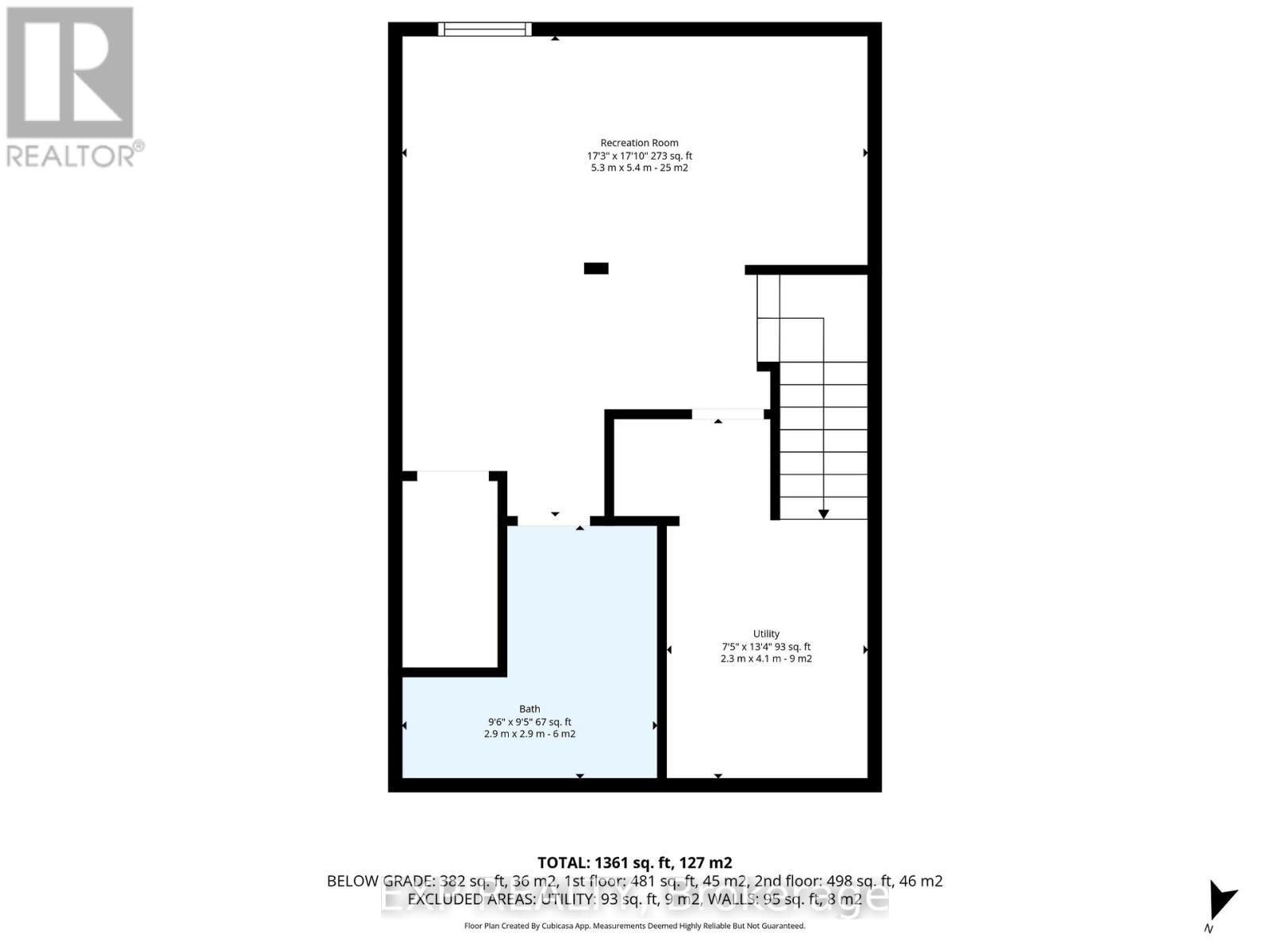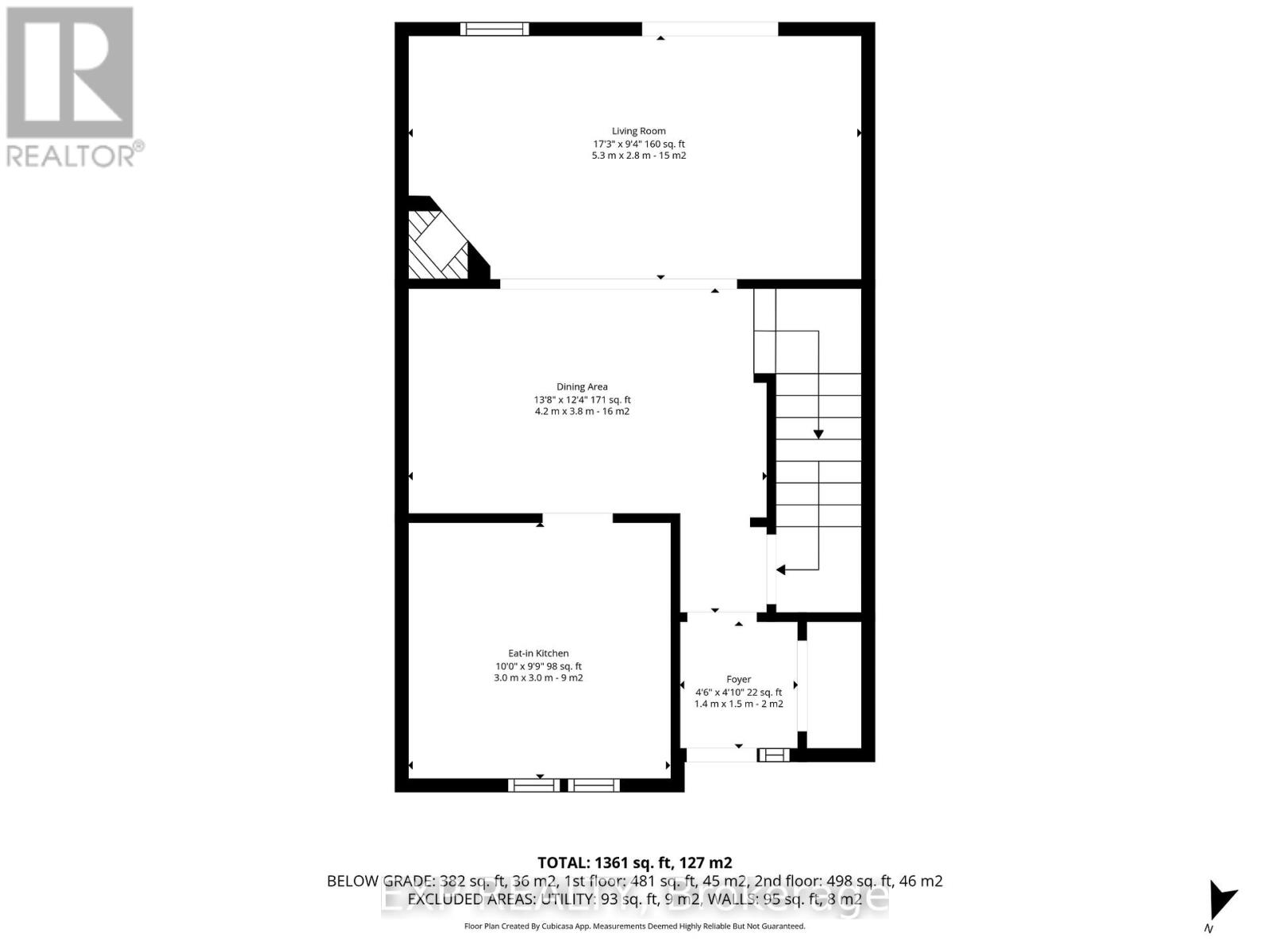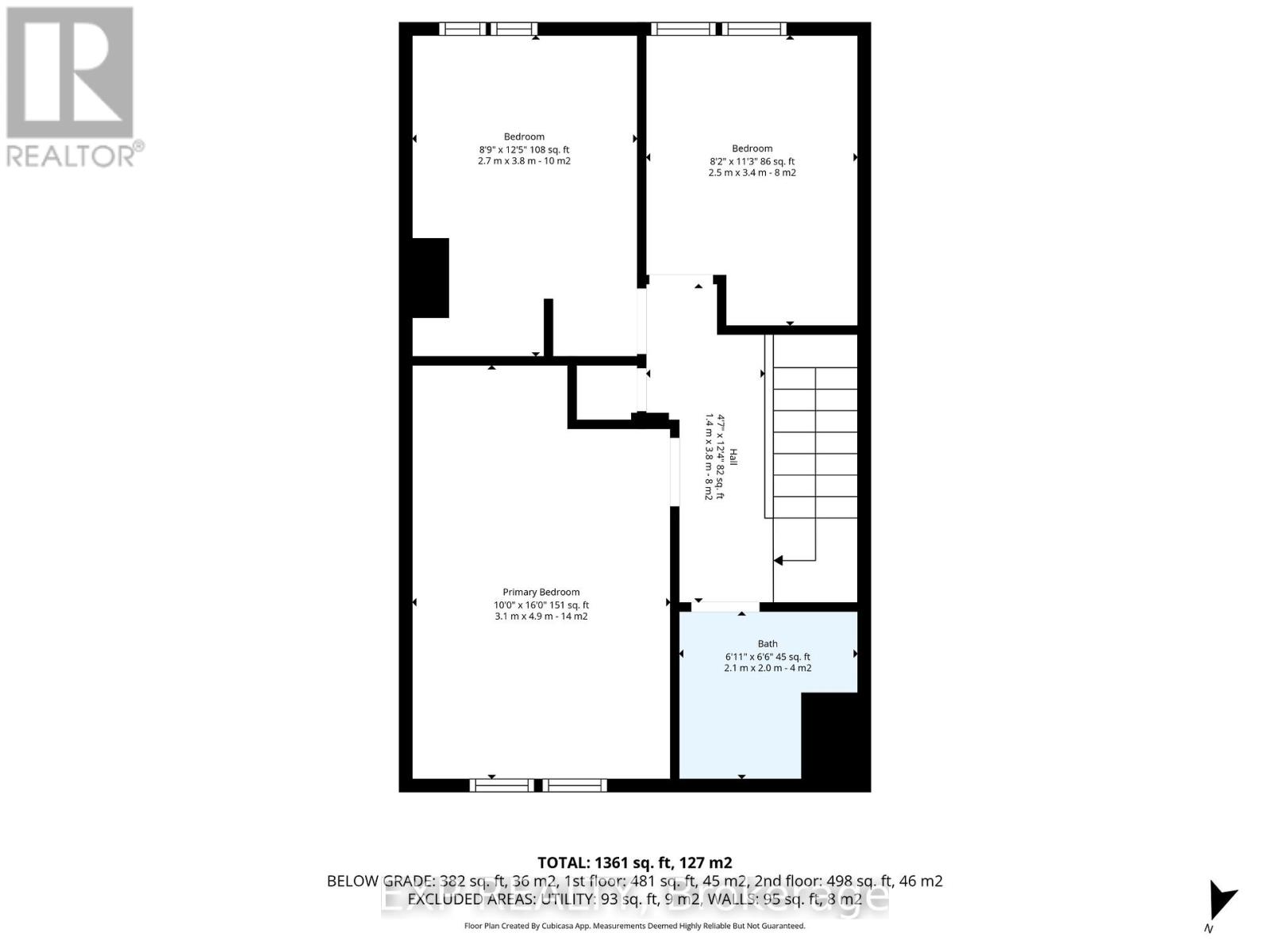25 - 3333 Mccarthy Road Ottawa, Ontario K1V 9X5
$359,000Maintenance, Water
$485 Monthly
Maintenance, Water
$485 MonthlyWelcome to 25-3333 McCarthy Road!This beautifully updated 3-bedroom, 2-bathroom two-storey condo offers the perfect blend of comfort, style, and convenience. Bright and open throughout, this home features brand-new flooring (2025) without carpet insight - ideal for modern living and easy maintenance.The spacious main floor includes a sun-filled living and dining area with a cozy wood-burning fireplace, perfect for relaxing evenings. The kitchen offers plenty of cabinet space and flows nicely into the open-concept layout. Upstairs, you'll find three generous bedrooms and a full bathroom, while the lower level provides additional space and a second full bath.Enjoy outdoor living in your fully fenced backyard, perfect for BBQs, gardening, or a quiet morning coffee. Located in a well-managed community close to parks, schools, transit, shopping, and the Ottawa Airport - this home combines urban convenience with peaceful residential living.Move-in ready and freshly updated - come see it today! (id:61210)
Open House
This property has open houses!
2:00 pm
Ends at:4:00 pm
Property Details
| MLS® Number | X12576810 |
| Property Type | Single Family |
| Community Name | 4803 - Hunt Club/Western Community |
| Community Features | Pets Allowed With Restrictions |
| Equipment Type | Water Heater |
| Parking Space Total | 1 |
| Rental Equipment Type | Water Heater |
Building
| Bathroom Total | 2 |
| Bedrooms Above Ground | 3 |
| Bedrooms Total | 3 |
| Amenities | Fireplace(s) |
| Appliances | Dishwasher, Dryer, Stove, Washer, Refrigerator |
| Basement Development | Finished |
| Basement Type | N/a (finished) |
| Cooling Type | Central Air Conditioning |
| Exterior Finish | Brick |
| Fireplace Present | Yes |
| Fireplace Total | 1 |
| Foundation Type | Concrete |
| Heating Fuel | Natural Gas |
| Heating Type | Forced Air |
| Stories Total | 2 |
| Size Interior | 1,200 - 1,399 Ft2 |
| Type | Row / Townhouse |
Parking
| No Garage |
Land
| Acreage | No |
Rooms
| Level | Type | Length | Width | Dimensions |
|---|---|---|---|---|
| Second Level | Primary Bedroom | 4.9 m | 3.1 m | 4.9 m x 3.1 m |
| Second Level | Bedroom 2 | 3.8 m | 2.7 m | 3.8 m x 2.7 m |
| Second Level | Bedroom 3 | 3.4 m | 2.5 m | 3.4 m x 2.5 m |
| Second Level | Bathroom | 2 m | 2.1 m | 2 m x 2.1 m |
| Basement | Utility Room | 4.1 m | 2.3 m | 4.1 m x 2.3 m |
| Basement | Recreational, Games Room | 5.4 m | 5.3 m | 5.4 m x 5.3 m |
| Basement | Bathroom | 2.9 m | 2.9 m | 2.9 m x 2.9 m |
| Main Level | Foyer | 1.5 m | 1.4 m | 1.5 m x 1.4 m |
| Main Level | Dining Room | 3.8 m | 4.2 m | 3.8 m x 4.2 m |
| Main Level | Living Room | 2.8 m | 5.3 m | 2.8 m x 5.3 m |
| Main Level | Kitchen | 3 m | 3 m | 3 m x 3 m |
Contact Us
Contact us for more information

Jeff Matheson
Salesperson
jeffmatheson.exprealty.com/
www.facebook.com/mathesongrouprealty
www.instagram.com/mathesongroupexprealty/
343 Preston Street, 11th Floor
Ottawa, Ontario K1S 1N4
(866) 530-7737
(647) 849-3180
www.exprealty.ca/
Sydney Mowry
Salesperson
343 Preston Street, 11th Floor
Ottawa, Ontario K1S 1N4
(866) 530-7737
(647) 849-3180
www.exprealty.ca/

