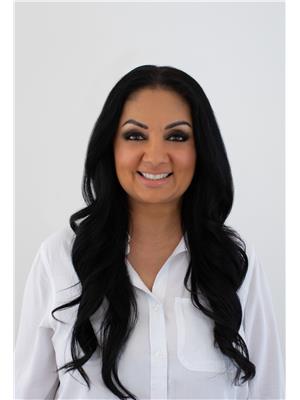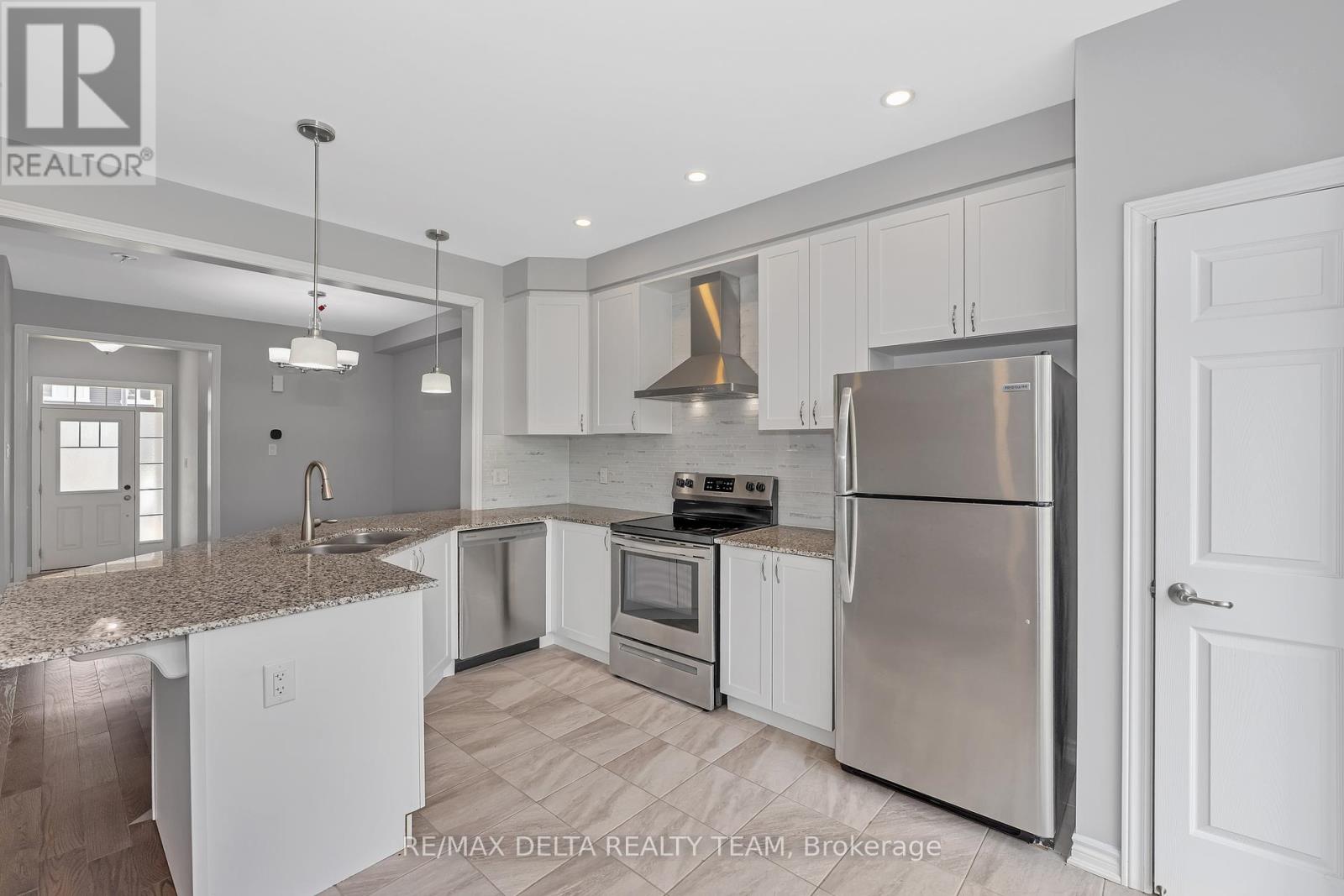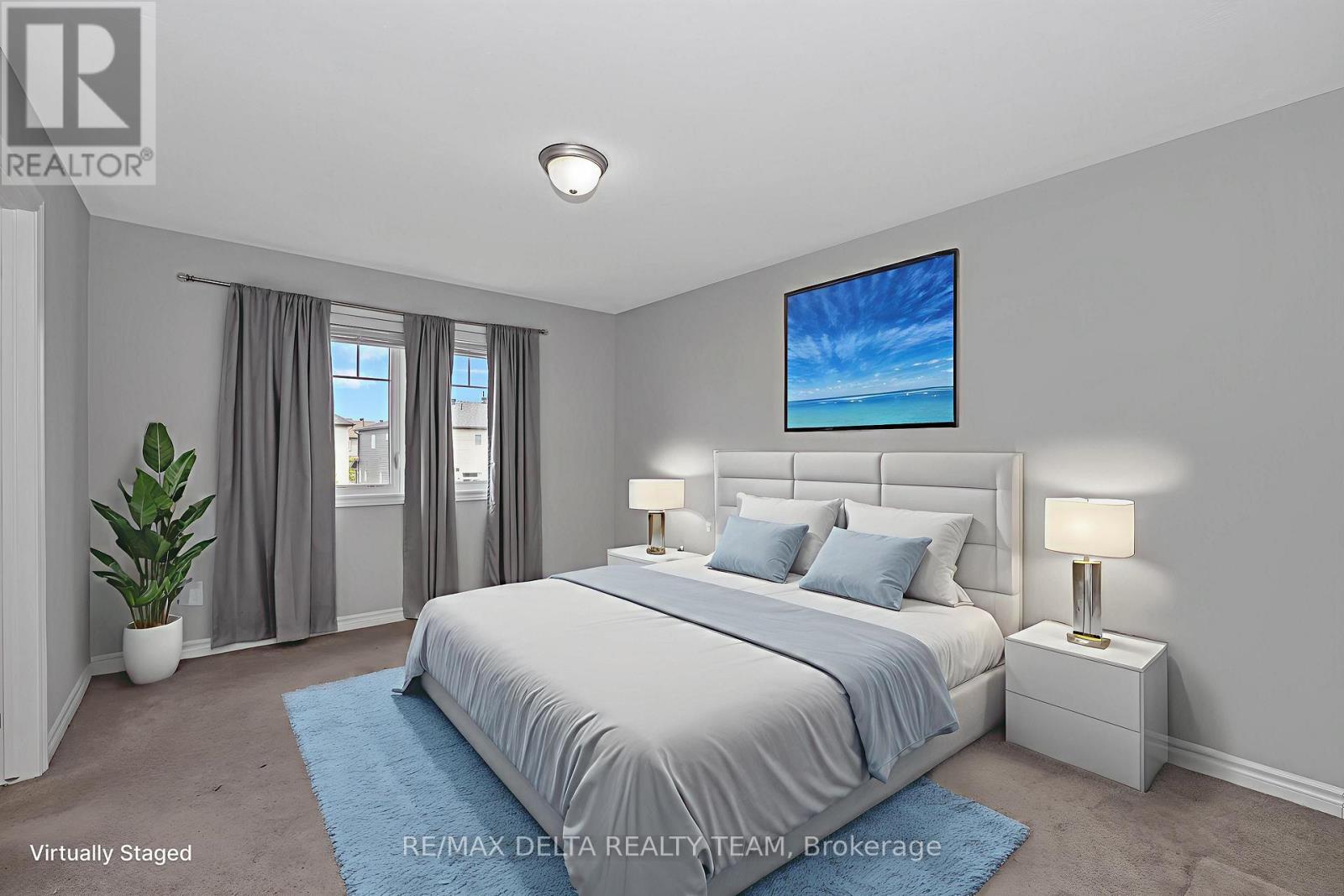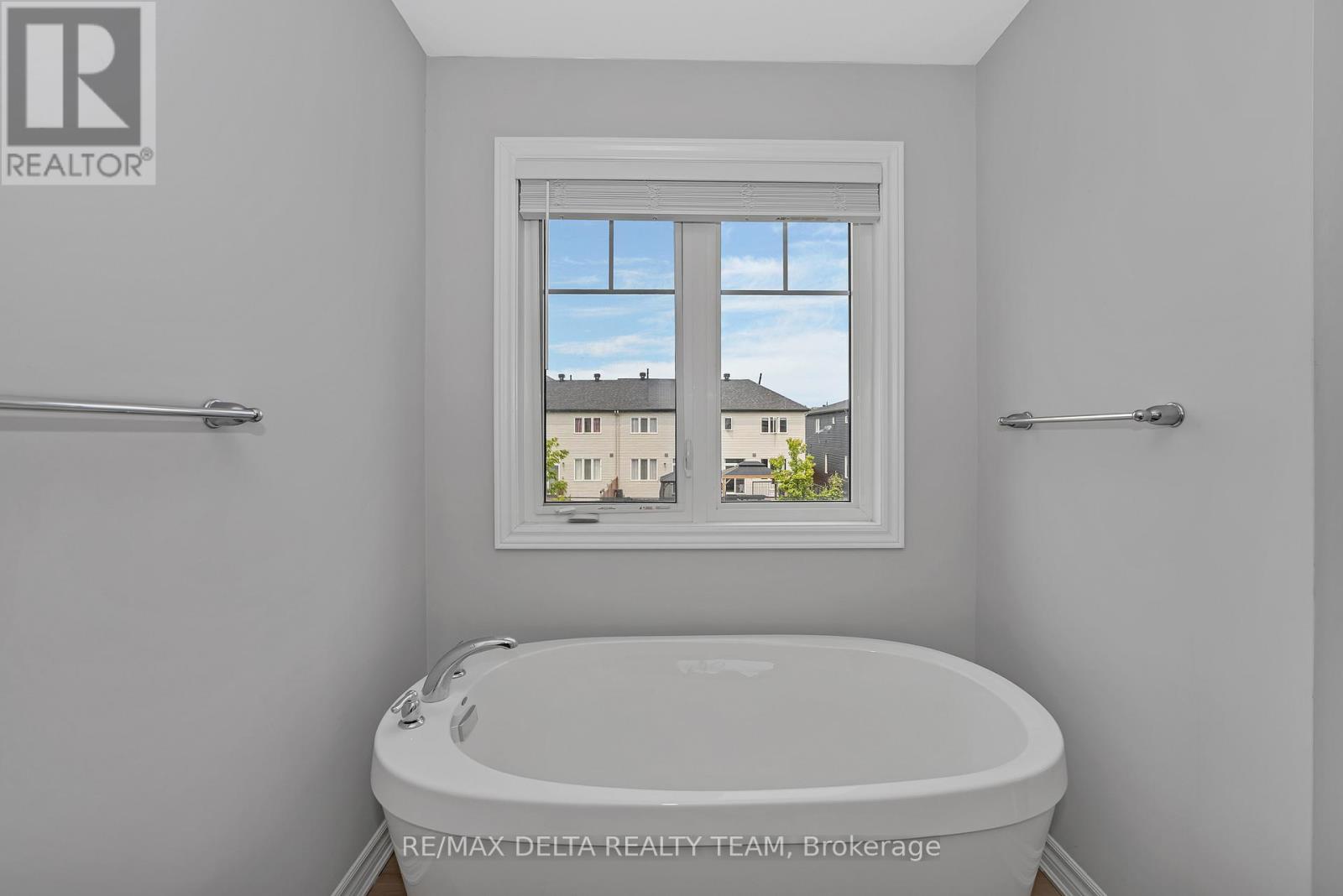237 Willow Aster Circle Ottawa, Ontario K4A 1C9
$2,600 Monthly
Welcome to this stunning home featuring an open-concept main floor designed for modern living. The bright and inviting living space seamlessly connects to the kitchen complete with granite countertops, pantry, stainless steel appliances, and a stylish backsplash that ties the design together beautifully. Just off the kitchen, you'll find access to a fully fenced backyard perfect for relaxing or entertaining backing onto a convenient local walking path. The cozy living room boasts a gas-burning fireplace, ideal for those cool evenings. Heading to the upper level, you'll be impressed by the upgraded hardwood stairs, a true showstopper! The spacious primary bedroom includes a luxurious 5-piece ensuite bath and a generous walk-in closet. Two additional well-sized bedrooms and a full family bathroom complete the upper level. Some Pictures virtually staged (id:61210)
Property Details
| MLS® Number | X12195875 |
| Property Type | Single Family |
| Community Name | 1117 - Avalon West |
| Parking Space Total | 3 |
Building
| Bathroom Total | 3 |
| Bedrooms Above Ground | 3 |
| Bedrooms Total | 3 |
| Amenities | Fireplace(s) |
| Appliances | Dishwasher, Dryer, Stove, Washer, Refrigerator |
| Basement Development | Unfinished |
| Basement Type | Full (unfinished) |
| Construction Style Attachment | Attached |
| Cooling Type | Central Air Conditioning |
| Exterior Finish | Brick, Vinyl Siding |
| Fireplace Present | Yes |
| Fireplace Total | 1 |
| Foundation Type | Concrete |
| Half Bath Total | 1 |
| Heating Fuel | Natural Gas |
| Heating Type | Forced Air |
| Stories Total | 2 |
| Size Interior | 1,100 - 1,500 Ft2 |
| Type | Row / Townhouse |
| Utility Water | Municipal Water |
Parking
| Attached Garage | |
| Garage |
Land
| Acreage | No |
| Sewer | Sanitary Sewer |
| Size Depth | 82 Ft |
| Size Frontage | 21 Ft ,3 In |
| Size Irregular | 21.3 X 82 Ft |
| Size Total Text | 21.3 X 82 Ft |
Rooms
| Level | Type | Length | Width | Dimensions |
|---|---|---|---|---|
| Second Level | Primary Bedroom | 3.4 m | 4.34 m | 3.4 m x 4.34 m |
| Second Level | Bedroom | 3.35 m | 3.09 m | 3.35 m x 3.09 m |
| Second Level | Bedroom | 2.84 m | 4.62 m | 2.84 m x 4.62 m |
| Main Level | Living Room | 3.2 m | 4.31 m | 3.2 m x 4.31 m |
| Main Level | Dining Room | 4.57 m | 3.5 m | 4.57 m x 3.5 m |
| Main Level | Kitchen | 3.09 m | 4.31 m | 3.09 m x 4.31 m |
https://www.realtor.ca/real-estate/28415664/237-willow-aster-circle-ottawa-1117-avalon-west
Contact Us
Contact us for more information

Maleeha Peterson
Salesperson
www.maleehasteve.com/
2316 St. Joseph Blvd.
Ottawa, Ontario K1C 1E8
(613) 830-0000
(613) 830-0080

Steven Carriere
Salesperson
www.maleehasteve.com/
2316 St. Joseph Blvd.
Ottawa, Ontario K1C 1E8
(613) 830-0000
(613) 830-0080































