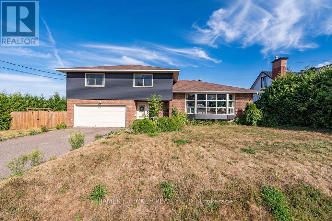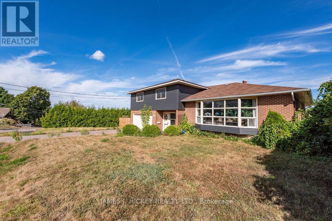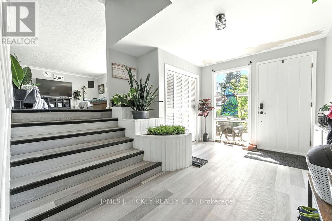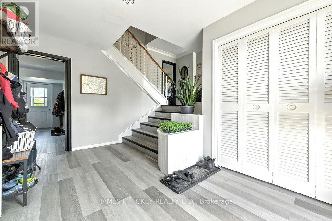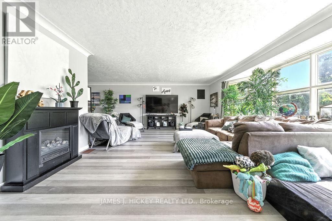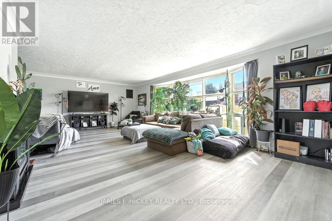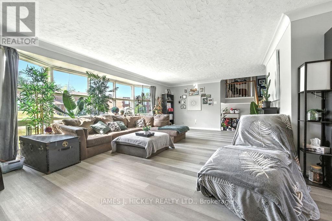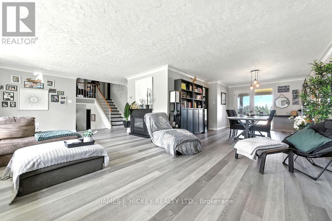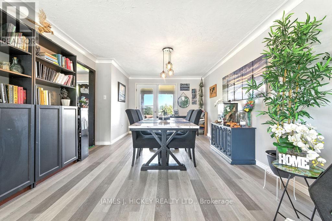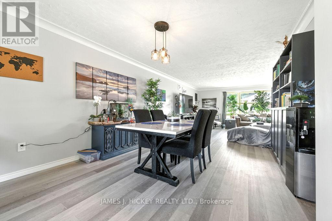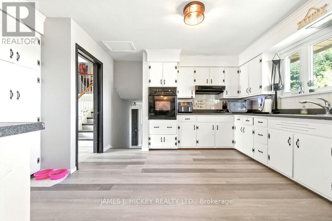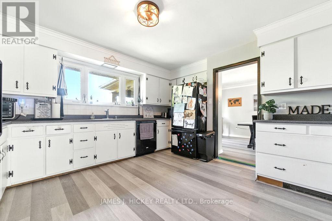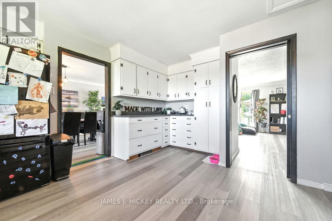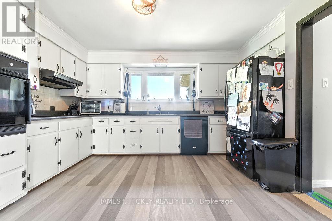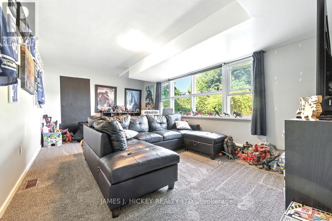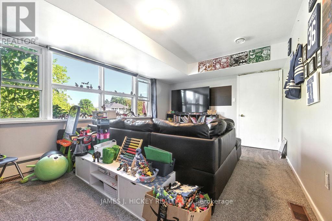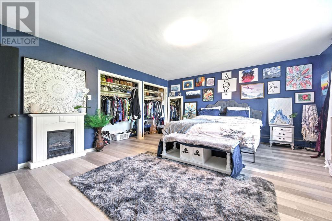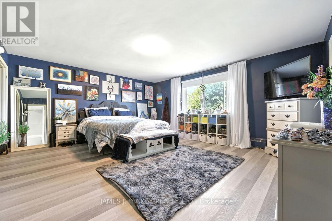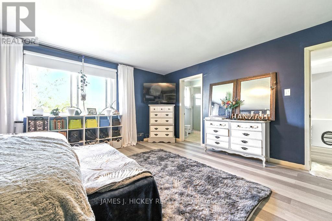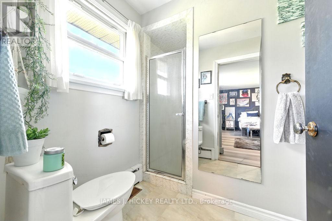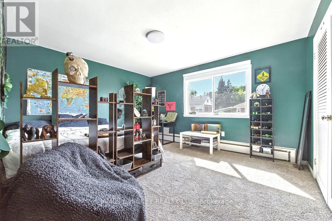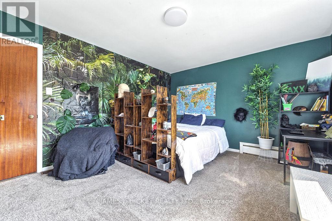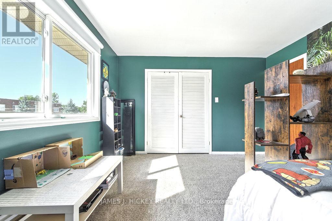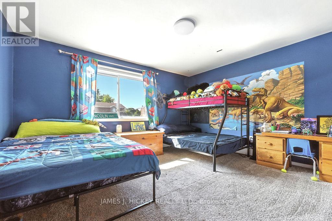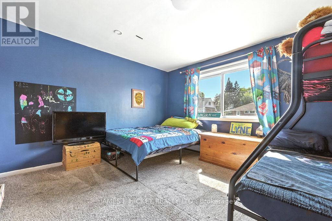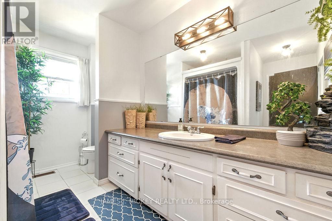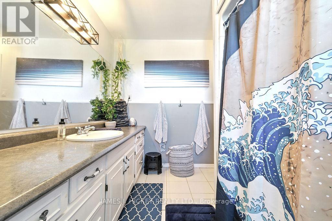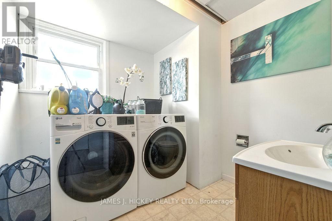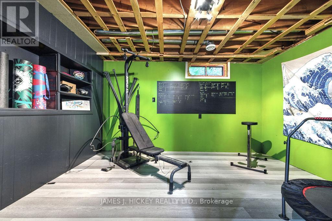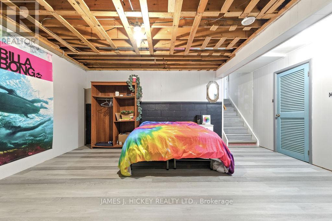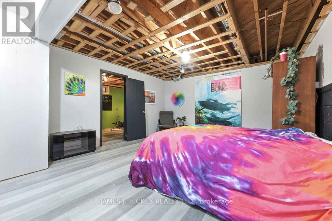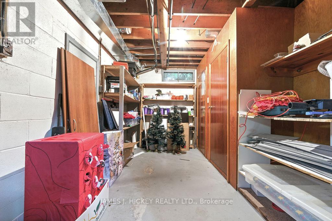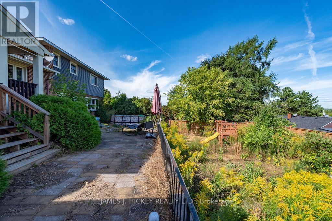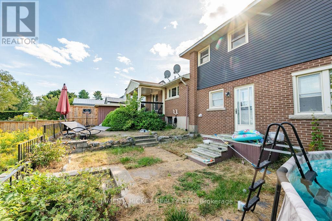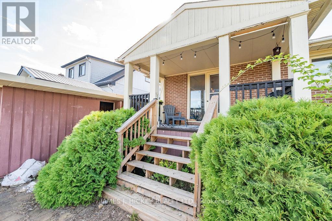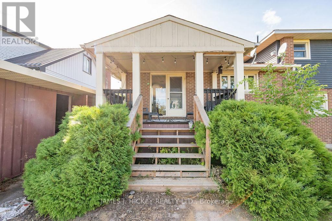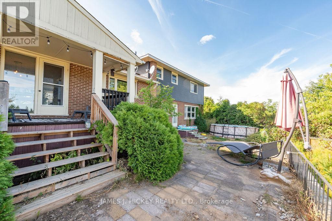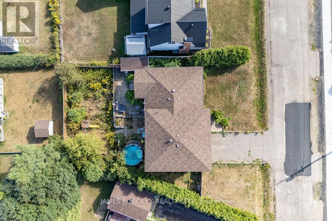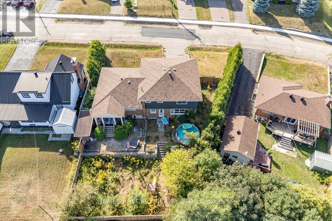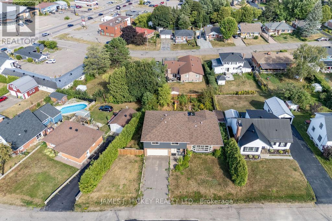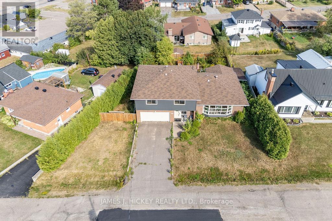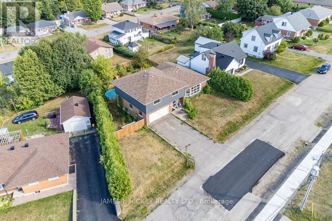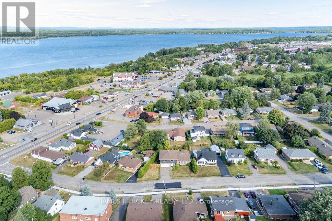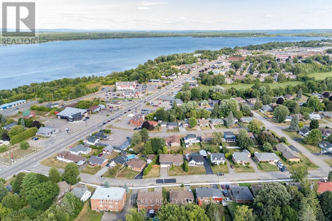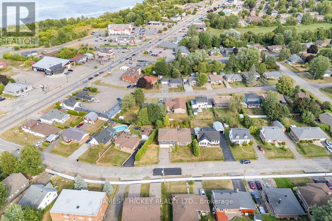235 Belmont Avenue Pembroke, Ontario K8A 2C6
$499,900
Welcome to your dream home! This incredible property offers over 2500 sq ft of bright and spacious living, perfect for families seeking comfort and convenience. Step inside to a large foyer that leads to a conveniently located laundry room, family room, and a 2-piece bathroom, adding to the home's practical design. The main floor offers spacious living/kitchen/dining area perfect for hosting large family gatherings. Upstairs you find 3 large bedrooms featuring a massive primary bedroom, and 2 bathrooms (including a 3-pc en-suite). The recent updates include stylish laminate floors, new fencing, and modern siding, add to the home's fresh and contemporary appeal. Enjoy the ease of an attached double garage, providing plenty of room for vehicles and storage. The fully fenced yard offers a private oasis for outdoor activities, entertaining, or simply enjoying the sunshine. Downstairs offers a 4th bedroom, workout area, workshop, and utility/storage rooms. Located in an excellent location just moments away from schools and shopping, making daily errands a breeze. With forced air natural gas heating and central air conditioning, you'll experience year-round comfort regardless of the weather. Minimum 24 hour irrevocable on all offers. (id:61210)
Property Details
| MLS® Number | X12388946 |
| Property Type | Single Family |
| Community Name | 530 - Pembroke |
| Features | Irregular Lot Size |
| Parking Space Total | 6 |
Building
| Bathroom Total | 3 |
| Bedrooms Above Ground | 3 |
| Bedrooms Below Ground | 1 |
| Bedrooms Total | 4 |
| Age | 51 To 99 Years |
| Basement Development | Partially Finished |
| Basement Type | Full (partially Finished) |
| Construction Style Attachment | Detached |
| Construction Style Split Level | Sidesplit |
| Cooling Type | Central Air Conditioning |
| Exterior Finish | Brick, Vinyl Siding |
| Fireplace Present | Yes |
| Foundation Type | Block |
| Half Bath Total | 1 |
| Heating Fuel | Natural Gas |
| Heating Type | Forced Air |
| Size Interior | 2,500 - 3,000 Ft2 |
| Type | House |
| Utility Water | Municipal Water |
Parking
| Attached Garage | |
| Garage |
Land
| Acreage | No |
| Sewer | Sanitary Sewer |
| Size Irregular | 80 X 125 Acre |
| Size Total Text | 80 X 125 Acre |
| Zoning Description | R-2 |
Rooms
| Level | Type | Length | Width | Dimensions |
|---|---|---|---|---|
| Second Level | Primary Bedroom | 5.2 m | 4.72 m | 5.2 m x 4.72 m |
| Second Level | Bedroom 2 | 4.34 m | 3.73 m | 4.34 m x 3.73 m |
| Second Level | Bedroom 3 | 4.34 m | 3.73 m | 4.34 m x 3.73 m |
| Basement | Bedroom 4 | 5.18 m | 4.11 m | 5.18 m x 4.11 m |
| Basement | Workshop | 3.75 m | 3.2 m | 3.75 m x 3.2 m |
| Basement | Utility Room | 4.52 m | 3.86 m | 4.52 m x 3.86 m |
| Basement | Exercise Room | 4.11 m | 3.65 m | 4.11 m x 3.65 m |
| Upper Level | Living Room | 7.62 m | 4.26 m | 7.62 m x 4.26 m |
| Upper Level | Dining Room | 5.13 m | 3.37 m | 5.13 m x 3.37 m |
| Upper Level | Kitchen | 3.81 m | 3.35 m | 3.81 m x 3.35 m |
| Ground Level | Family Room | 5.48 m | 3.35 m | 5.48 m x 3.35 m |
| Ground Level | Laundry Room | 2.28 m | 2.38 m | 2.28 m x 2.38 m |
| Ground Level | Foyer | 4.16 m | 2.84 m | 4.16 m x 2.84 m |
https://www.realtor.ca/real-estate/28830421/235-belmont-avenue-pembroke-530-pembroke
Contact Us
Contact us for more information

Brad Chubbs
Broker
www.bradchubbs.com/
Box 1329, Glendale Plaza
Deep River, Ontario K0J 1P0
(613) 584-3377
(613) 584-4918

