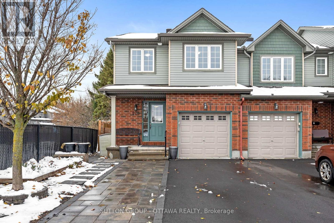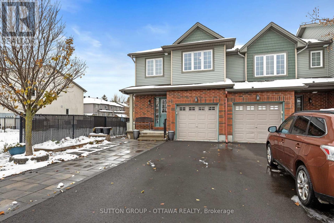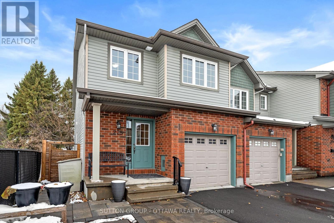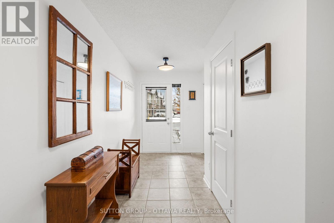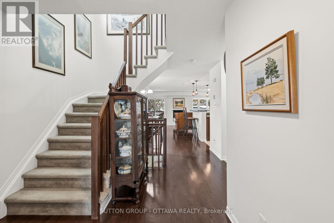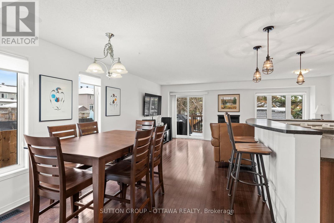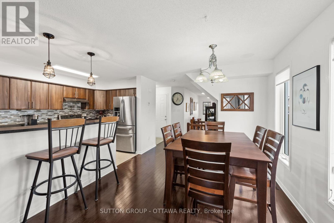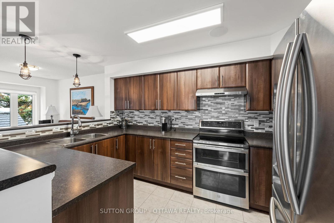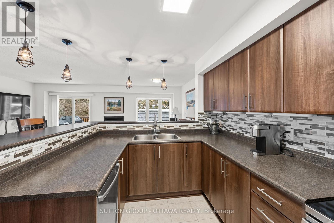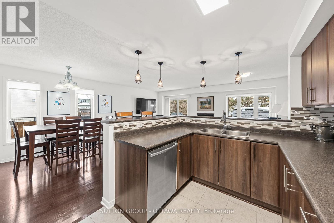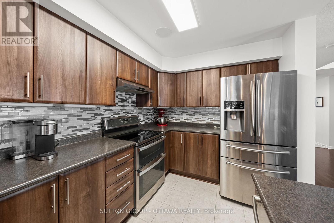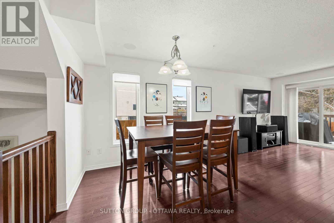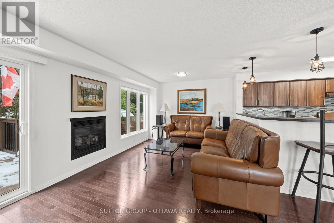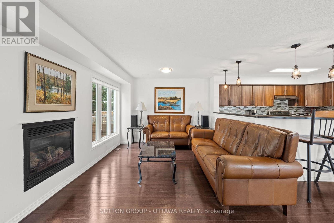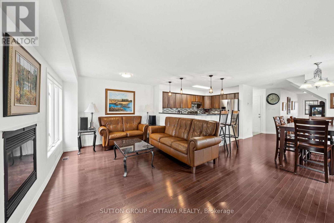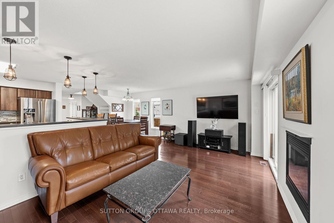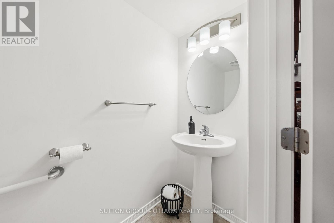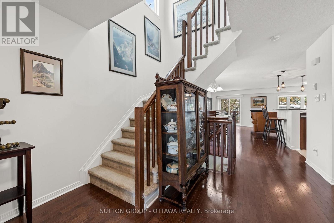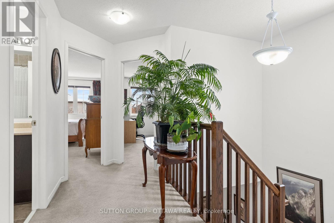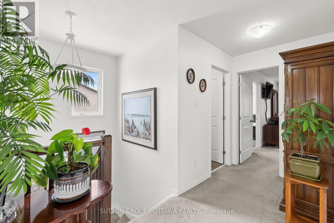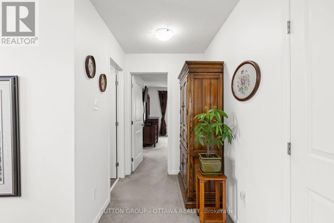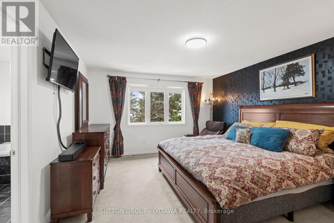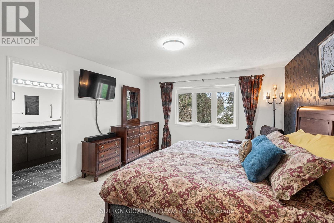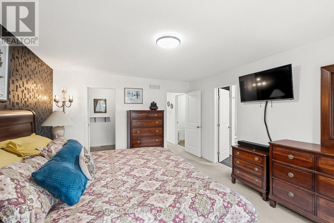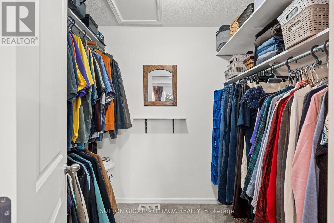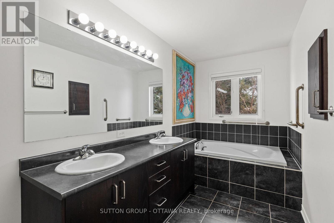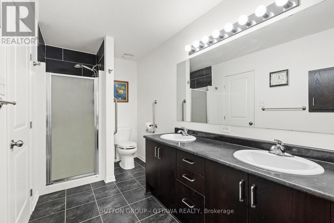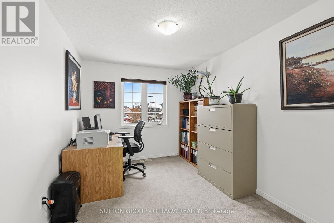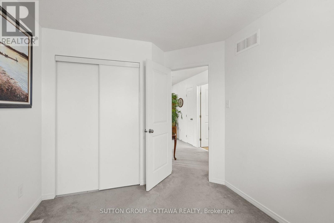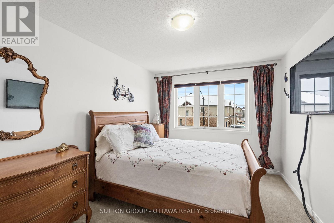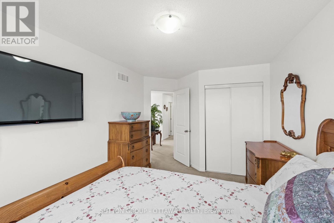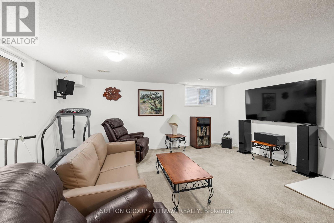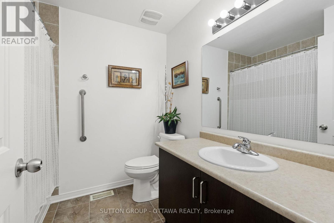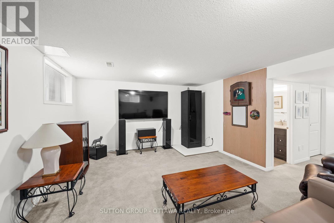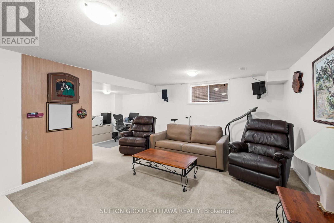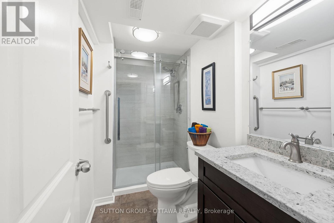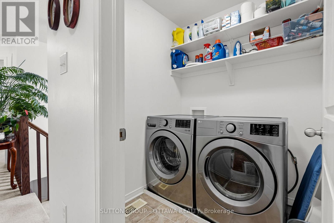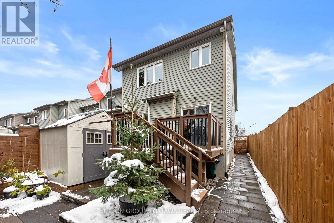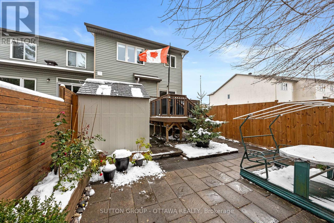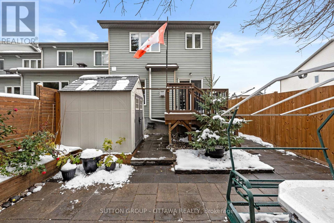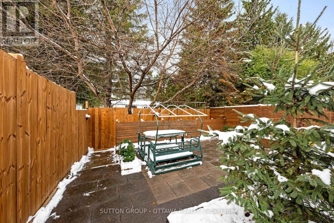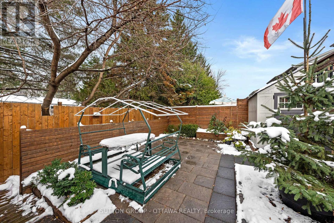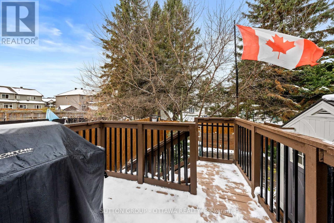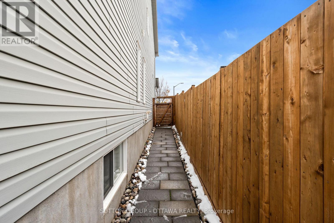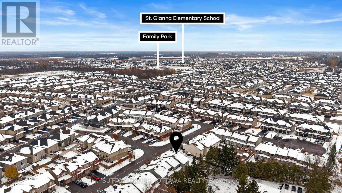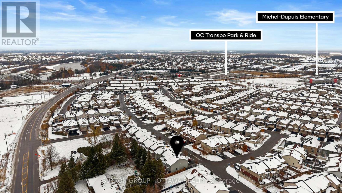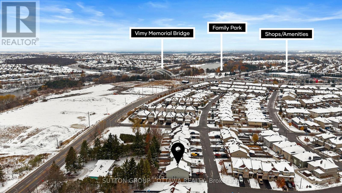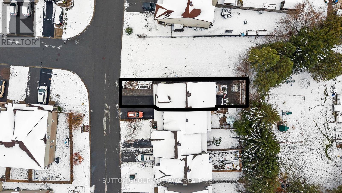225 Vision Street Ottawa, Ontario K4M 0B5
$664,900
Sophisticated and sun-filled 3-bedroom, 4-bathroom end unit townhome ideally positioned on a premium corner lot in sought-after Riverside South. The largest of the Claridge models, it offers approximately 2,270 sq. ft. of thoughtfully designed living space that blends elegance with everyday functionality. A newly paved driveway (2024) and interlock walkway create a refined first impression, providing parking for up to four vehicles. Inside, the main level showcases hardwood and tile flooring and a bright, open-concept kitchen and under-cabinet lighting, stainless steel appliances, and a walk-in pantry (2017). Elegant lighting highlights the dining area, while a raised gas fireplace anchors the inviting living room-perfect for relaxing evenings at home. Main level also includes 4 ceiling speakers. Upstairs features soft broadloom, a convenient laundry room, and three generous bedrooms. The primary suite offers a walk-in closet and a luxurious ensuite with upgraded tile and fixtures. Secondary bedrooms share a tastefully updated, main bath designed with modern materials and thoughtful detail. The fully finished lower level adds exceptional living space with a large recreation room, full 3-piece bath (2021), and ample storage. It's wired for ceiling surround sound speakers and includes electric baseboard heaters, ideal for a media room, gym, or guest retreat. Notable updates: John Wood Proline 60-gal hot water tank (2024, owned), Goodman furnace (2017), rear deck (2018, fully permitted), natural gas BBQ line (2019), fencing (2020 & 2023), upgraded toilets (2018), patio stone walkway (2019), and gutter drainage to dry wells (2019). An impeccably maintained, move-in-ready home just minutes from Claudette Cain Park and the future Riverside South LRT Station-a perfect blend of comfort, quality, and location. (id:61210)
Open House
This property has open houses!
2:00 pm
Ends at:4:00 pm
Property Details
| MLS® Number | X12550220 |
| Property Type | Single Family |
| Community Name | 2602 - Riverside South/Gloucester Glen |
| Parking Space Total | 5 |
Building
| Bathroom Total | 4 |
| Bedrooms Above Ground | 3 |
| Bedrooms Total | 3 |
| Amenities | Fireplace(s) |
| Appliances | Garage Door Opener Remote(s), Blinds, Garage Door Opener, Hood Fan, Water Heater, Oven, Stove, Refrigerator |
| Basement Development | Finished |
| Basement Type | N/a (finished) |
| Construction Style Attachment | Attached |
| Cooling Type | Central Air Conditioning |
| Exterior Finish | Brick, Aluminum Siding |
| Fireplace Present | Yes |
| Foundation Type | Concrete |
| Half Bath Total | 1 |
| Heating Fuel | Electric, Natural Gas |
| Heating Type | Baseboard Heaters, Forced Air, Not Known |
| Stories Total | 2 |
| Size Interior | 1,500 - 2,000 Ft2 |
| Type | Row / Townhouse |
| Utility Water | Municipal Water |
Parking
| Attached Garage | |
| Garage |
Land
| Acreage | No |
| Sewer | Sanitary Sewer |
| Size Depth | 104 Ft ,3 In |
| Size Frontage | 26 Ft ,4 In |
| Size Irregular | 26.4 X 104.3 Ft |
| Size Total Text | 26.4 X 104.3 Ft |
Contact Us
Contact us for more information
Jaclyn Beaudoin
Salesperson
474 Hazeldean, Unit 13-B
Kanata, Ontario K2L 4E5
(613) 744-5000
(343) 545-0004
suttonottawa.ca/

