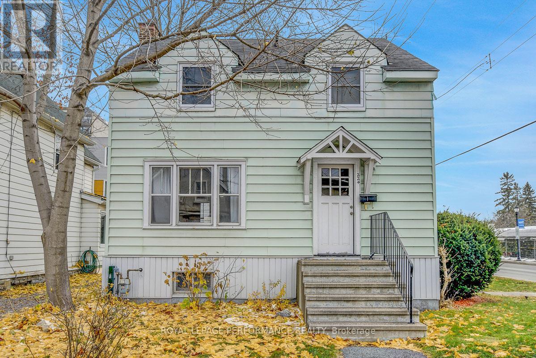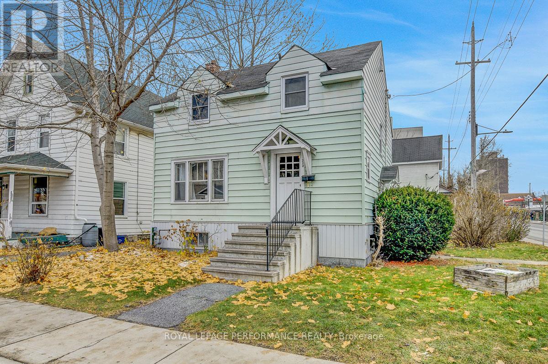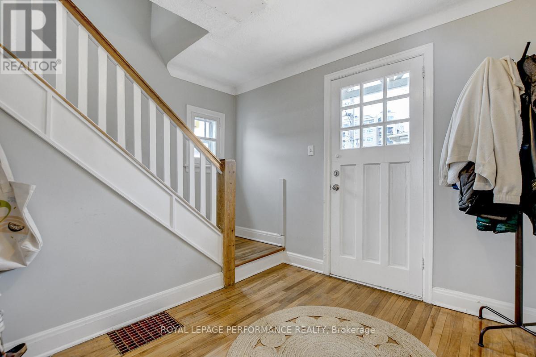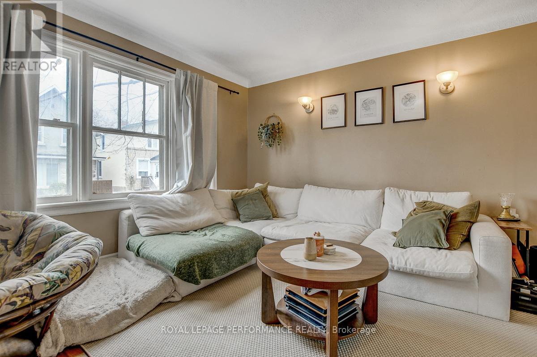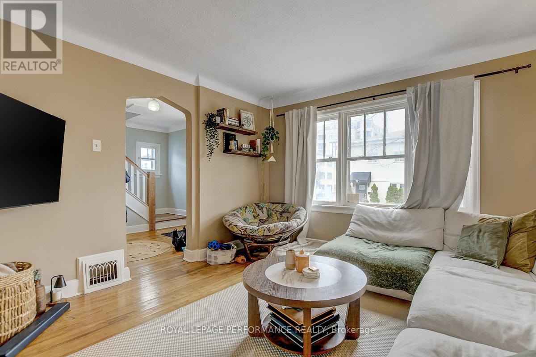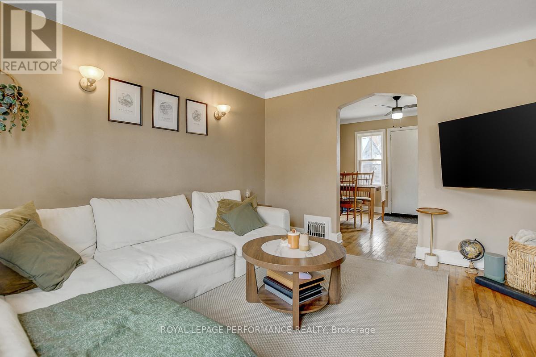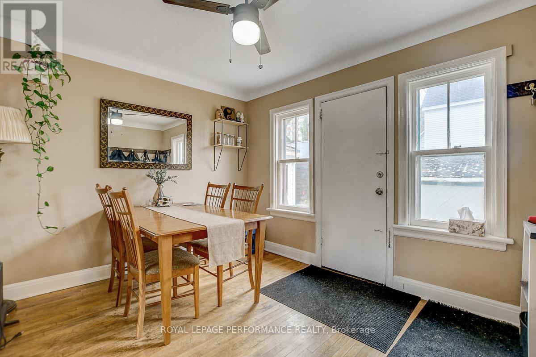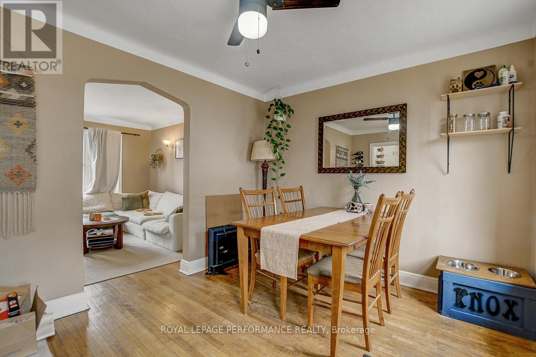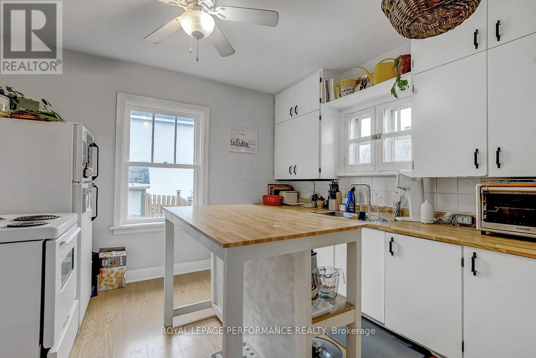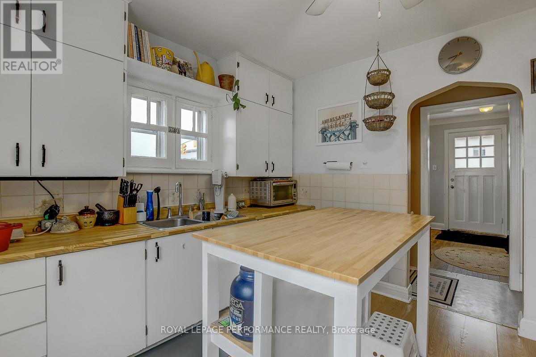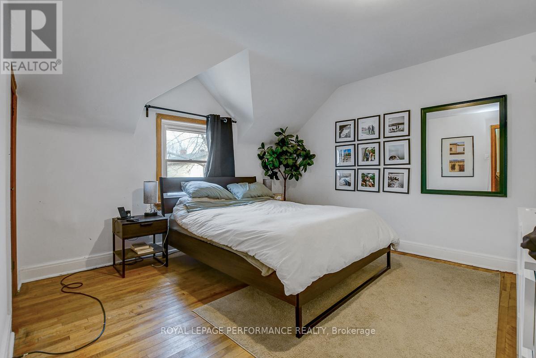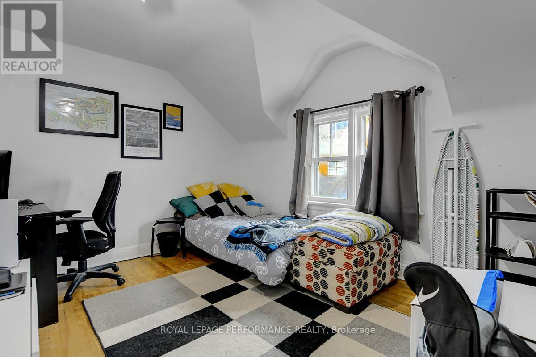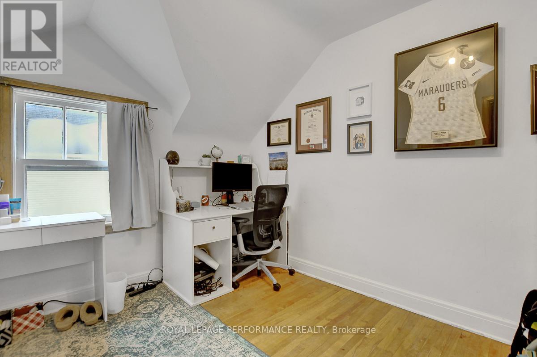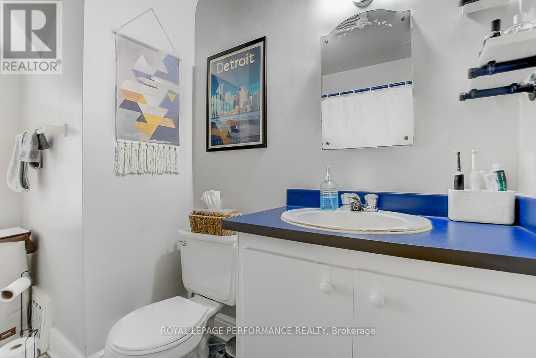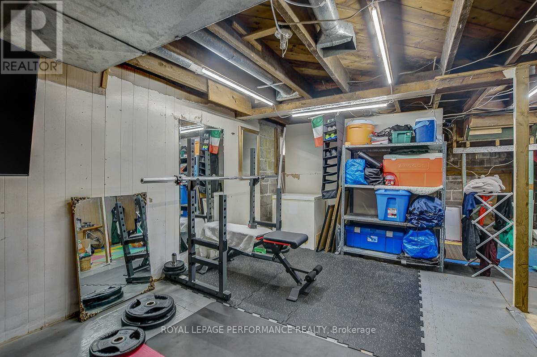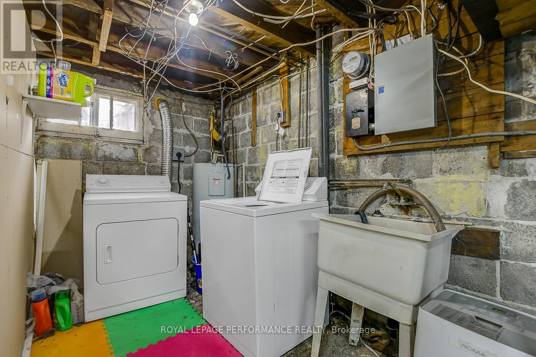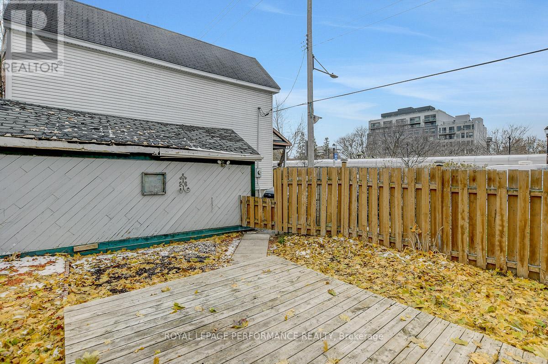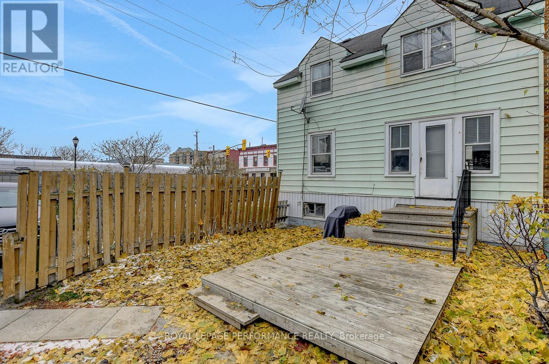224 Armstrong Street Ottawa, Ontario K1Y 2W4
$2,600 Monthly
3-bedroom single home in the heart of Hintonburg. Live steps from everything Hintonburg has to offer. This 3-bedroom, 1-bathroom home sits directly across from Parkdale Market, giving you unbeatable access to cafés, restaurants, local shops, and everyday conveniences.The main level features a bright living and dining room, along with a full kitchen. Upstairs, you'll find three comfortable bedrooms and a full bathroom. The unfinished basement provides ample space for storage, a home gym, or seasonal items. Outside, the fenced backyard offers space for outdoor seating, gardening, or additional space for pets.You're just a short walk to Bayview LRT, Tunney's Pasture, Wellington Village, and a full lineup of neighbourhood favourites - making commuting and weekend plans effortless. 12-18 month term preferred. (id:61210)
Property Details
| MLS® Number | X12567416 |
| Property Type | Single Family |
| Community Name | 4202 - Hintonburg |
| Features | Carpet Free |
| Parking Space Total | 2 |
Building
| Bathroom Total | 1 |
| Bedrooms Above Ground | 3 |
| Bedrooms Total | 3 |
| Appliances | Dryer, Stove, Washer, Refrigerator |
| Basement Development | Partially Finished |
| Basement Type | N/a (partially Finished) |
| Construction Style Attachment | Detached |
| Cooling Type | None |
| Exterior Finish | Vinyl Siding |
| Foundation Type | Block |
| Heating Fuel | Natural Gas |
| Heating Type | Forced Air |
| Stories Total | 2 |
| Size Interior | 1,100 - 1,500 Ft2 |
| Type | House |
| Utility Water | Municipal Water |
Parking
| No Garage |
Land
| Acreage | No |
| Sewer | Sanitary Sewer |
| Size Depth | 81 Ft ,2 In |
| Size Frontage | 35 Ft |
| Size Irregular | 35 X 81.2 Ft |
| Size Total Text | 35 X 81.2 Ft |
Rooms
| Level | Type | Length | Width | Dimensions |
|---|---|---|---|---|
| Second Level | Primary Bedroom | 3.73 m | 3.61 m | 3.73 m x 3.61 m |
| Second Level | Bedroom 2 | 3.61 m | 2.97 m | 3.61 m x 2.97 m |
| Second Level | Bedroom 3 | 3.12 m | 2.5 m | 3.12 m x 2.5 m |
| Main Level | Living Room | 3.78 m | 3.58 m | 3.78 m x 3.58 m |
| Main Level | Dining Room | 3.61 m | 3 m | 3.61 m x 3 m |
| Main Level | Kitchen | 3.35 m | 3 m | 3.35 m x 3 m |
https://www.realtor.ca/real-estate/29127160/224-armstrong-street-ottawa-4202-hintonburg
Contact Us
Contact us for more information

Chris Coveny
Broker
www.ottawamove.com/
165 Pretoria Avenue
Ottawa, Ontario K1S 1X1
(613) 238-2801
(613) 238-4583

