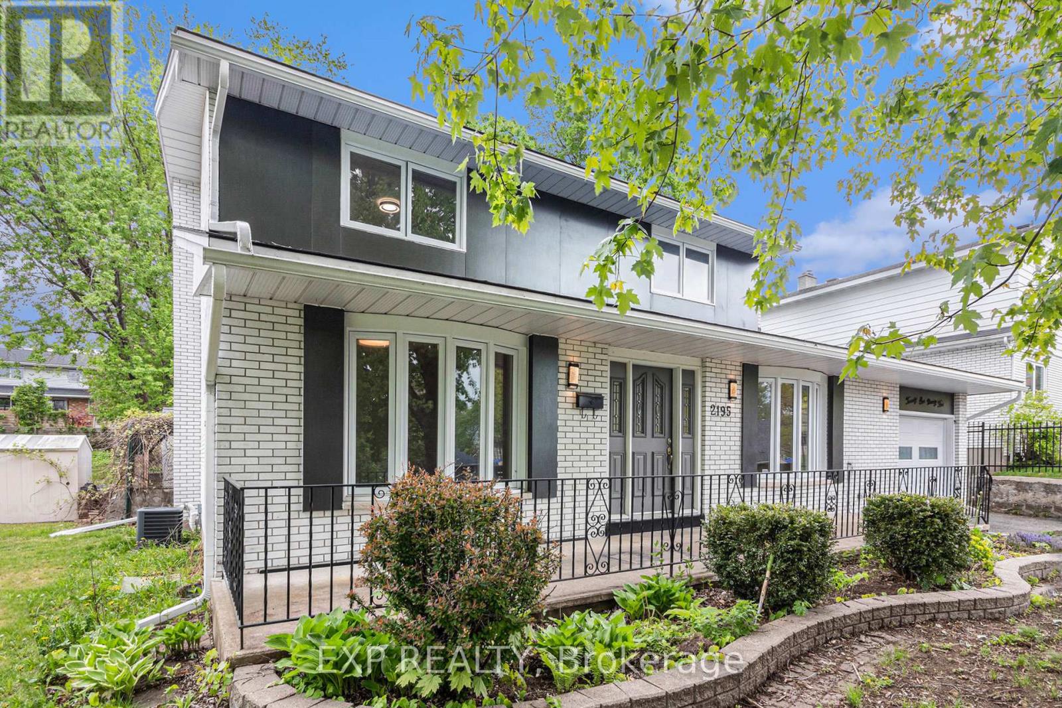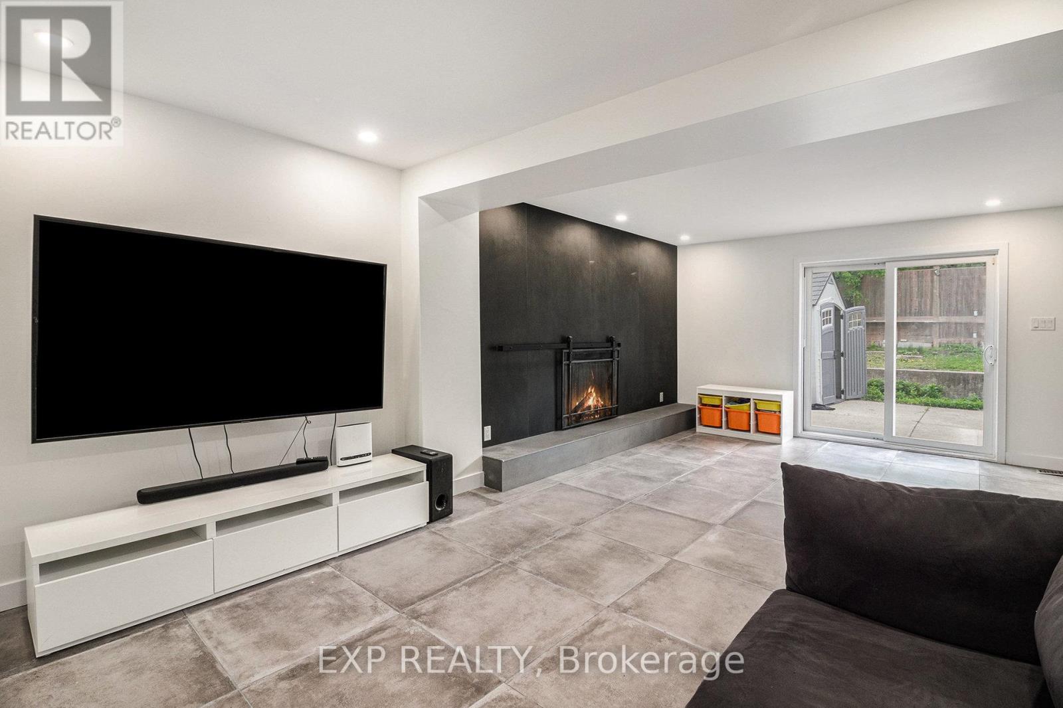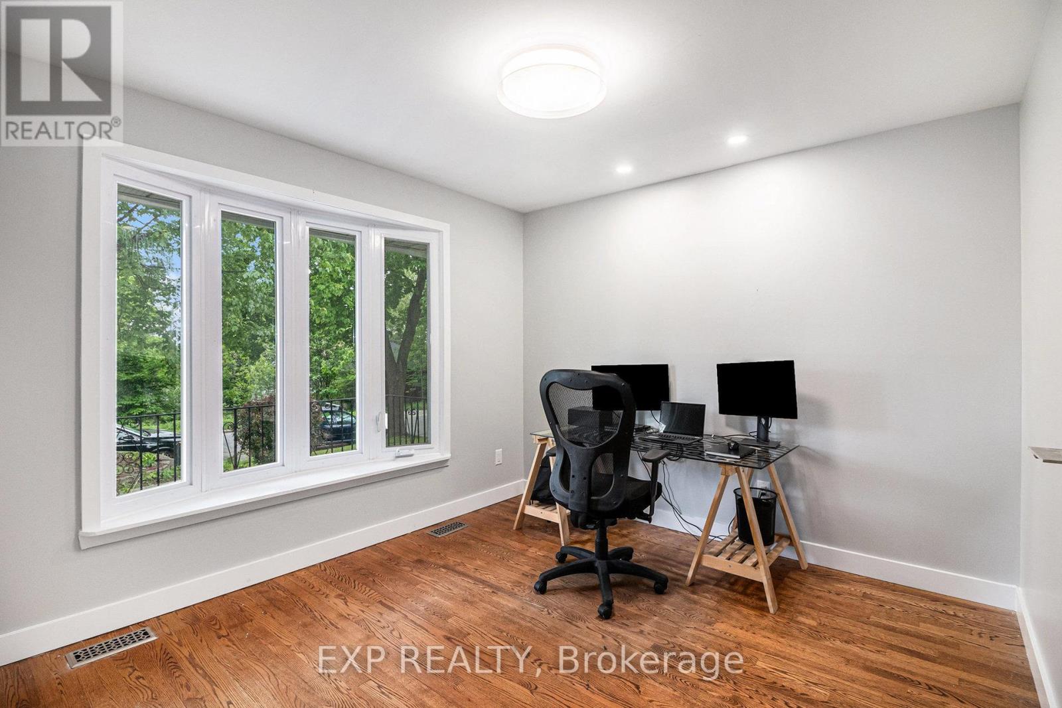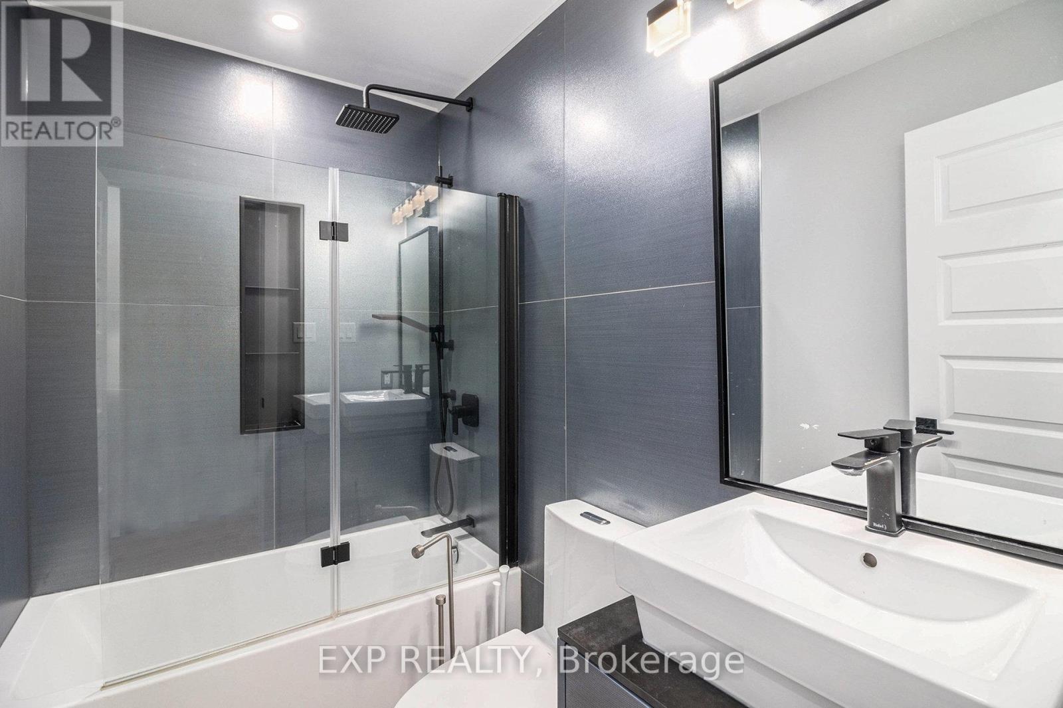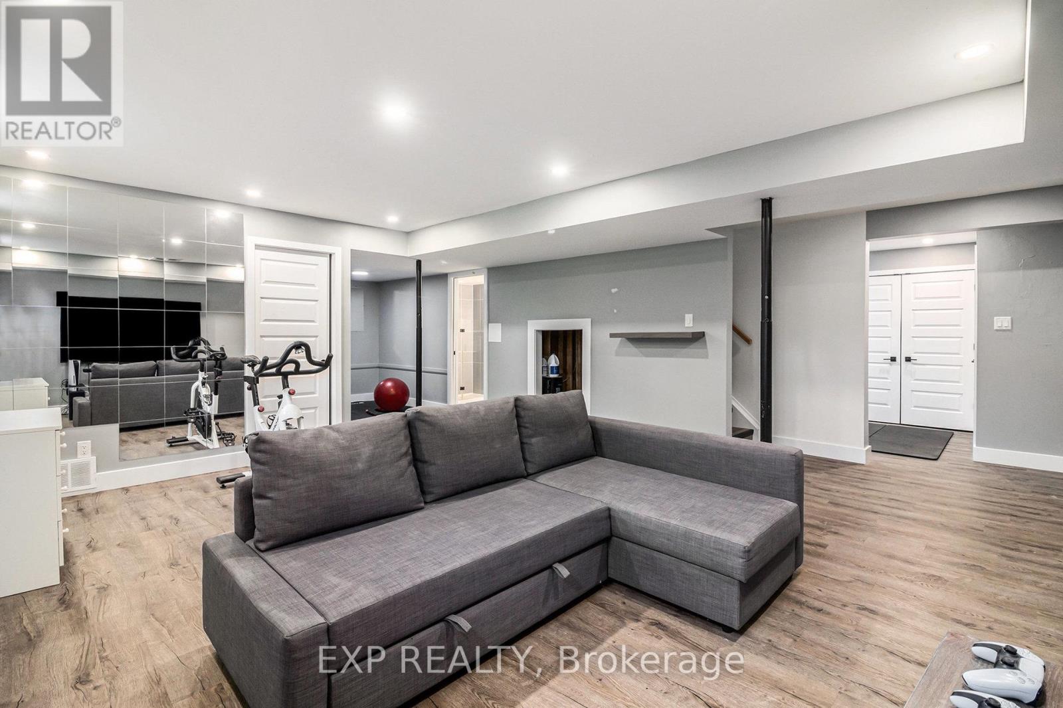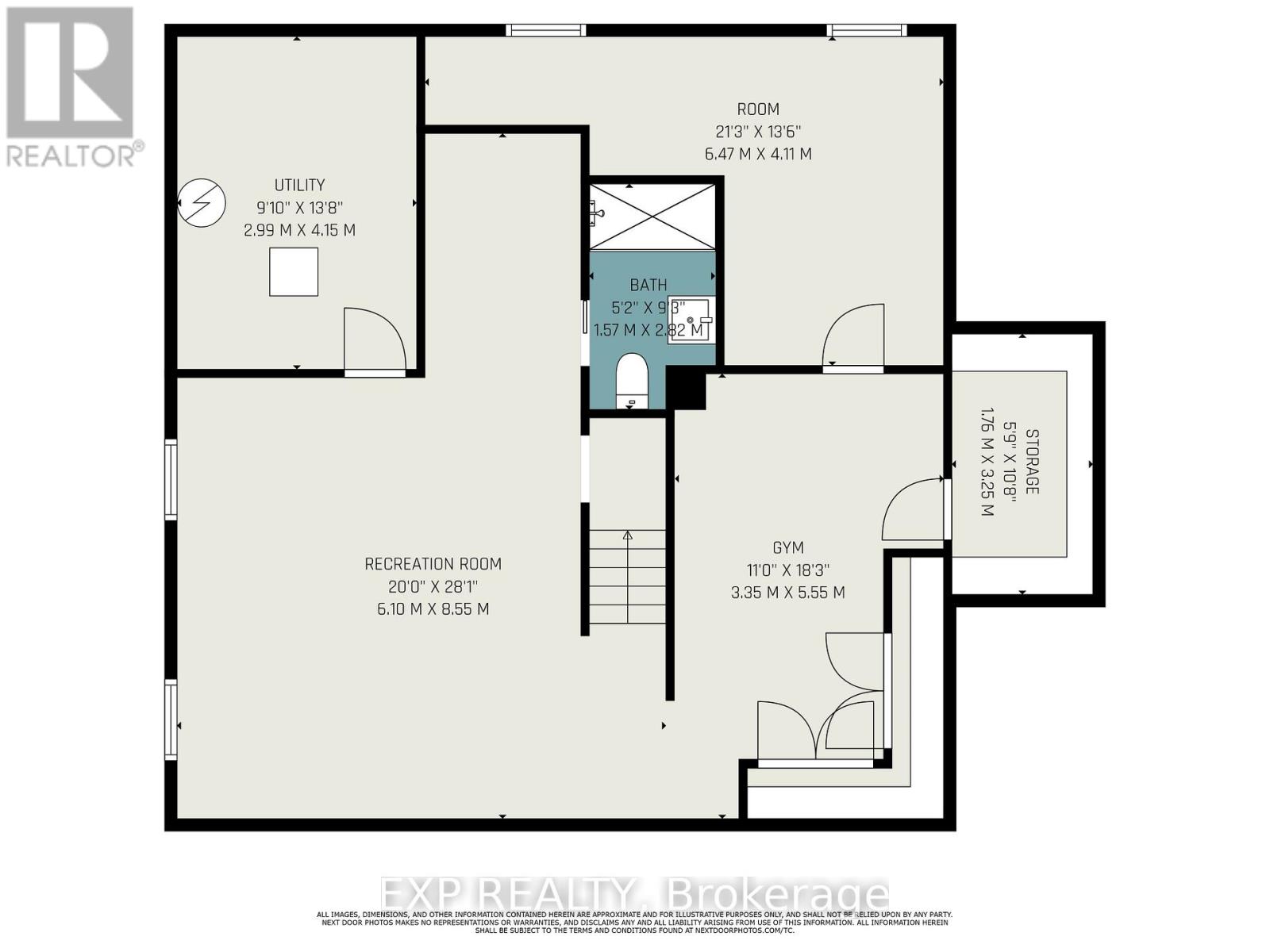2195 Niagara Drive Ottawa, Ontario K1H 6H5
$1,219,000
Discover your dream home at 2195 Niagara Dr, Alta Vista! This fully renovated 4-bed, 3.5-bath gem boasts close to 2800 sqft. The stunning open-concept main floor with a modern chefs kitchen flowing into a spacious great room, perfect for entertaining. The luxurious primary bedroom with walk-in & ensuite bathroom, dazzles with high-end finishes. A finished basement offers a rec room, bedroom, and full bath for ultimate versatility. Step outside to a large, fenced backyard - your private oasis. Nestled in one of Ottawa's best neighborhoods, near General Hospital and CHEO, this home blends style, comfort, and convenience. Schedule a viewing today and experience unparalleled living in the heart of Alta Vista! OPEN HOUSE SUNDAY MAY 25, 2-4pm (id:61210)
Open House
This property has open houses!
2:00 pm
Ends at:4:00 pm
Property Details
| MLS® Number | X12167132 |
| Property Type | Single Family |
| Community Name | 3604 - Applewood Acres |
| Parking Space Total | 4 |
| View Type | City View |
Building
| Bathroom Total | 4 |
| Bedrooms Above Ground | 4 |
| Bedrooms Total | 4 |
| Basement Development | Partially Finished |
| Basement Type | N/a (partially Finished) |
| Construction Style Attachment | Detached |
| Cooling Type | Central Air Conditioning |
| Exterior Finish | Brick, Aluminum Siding |
| Fireplace Present | Yes |
| Foundation Type | Block |
| Half Bath Total | 1 |
| Heating Fuel | Wood |
| Heating Type | Forced Air |
| Stories Total | 2 |
| Size Interior | 2,000 - 2,500 Ft2 |
| Type | House |
| Utility Water | Municipal Water |
Parking
| Attached Garage | |
| Garage |
Land
| Acreage | No |
| Sewer | Sanitary Sewer |
| Size Depth | 105 Ft |
| Size Frontage | 60 Ft |
| Size Irregular | 60 X 105 Ft |
| Size Total Text | 60 X 105 Ft |
Rooms
| Level | Type | Length | Width | Dimensions |
|---|---|---|---|---|
| Second Level | Bathroom | 2.29 m | 1.56 m | 2.29 m x 1.56 m |
| Second Level | Primary Bedroom | 5.03 m | 3.77 m | 5.03 m x 3.77 m |
| Second Level | Bedroom 2 | 3.77 m | 3.36 m | 3.77 m x 3.36 m |
| Second Level | Bedroom 3 | 3.31 m | 2.99 m | 3.31 m x 2.99 m |
| Second Level | Bathroom | 4.3 m | 2.62 m | 4.3 m x 2.62 m |
| Basement | Recreational, Games Room | 8.55 m | 6.1 m | 8.55 m x 6.1 m |
| Basement | Exercise Room | 5.55 m | 3.35 m | 5.55 m x 3.35 m |
| Basement | Bedroom 4 | 6.47 m | 4.11 m | 6.47 m x 4.11 m |
| Basement | Utility Room | 4.15 m | 2.99 m | 4.15 m x 2.99 m |
| Basement | Other | 3.25 m | 1.76 m | 3.25 m x 1.76 m |
| Main Level | Living Room | 6.71 m | 4.15 m | 6.71 m x 4.15 m |
| Main Level | Kitchen | 5.41 m | 4.41 m | 5.41 m x 4.41 m |
| Main Level | Dining Room | 6.36 m | 3.36 m | 6.36 m x 3.36 m |
| Main Level | Office | 4.05 m | 3.37 m | 4.05 m x 3.37 m |
| Main Level | Laundry Room | 6.02 m | 3.28 m | 6.02 m x 3.28 m |
https://www.realtor.ca/real-estate/28353223/2195-niagara-drive-ottawa-3604-applewood-acres
Contact Us
Contact us for more information

Chris Steeves
Salesperson
www.chrissteeves.ca/
www.facebook.com/askchrissteeves
www.linkedin.com/in/ottawa-realtor/
343 Preston Street, 11th Floor
Ottawa, Ontario K1S 1N4
(866) 530-7737
(647) 849-3180



