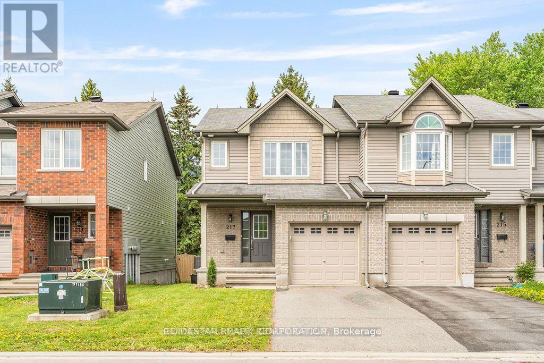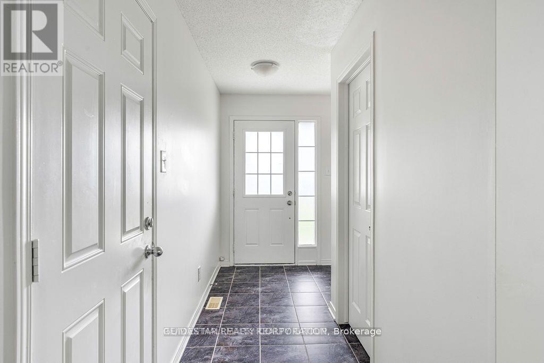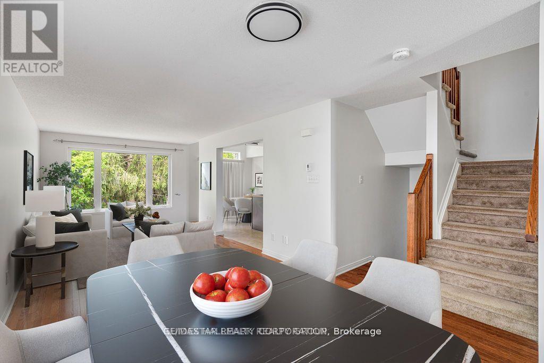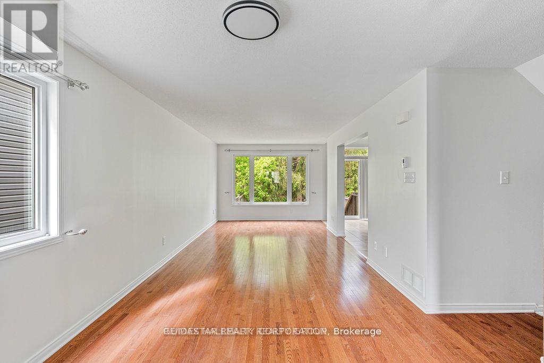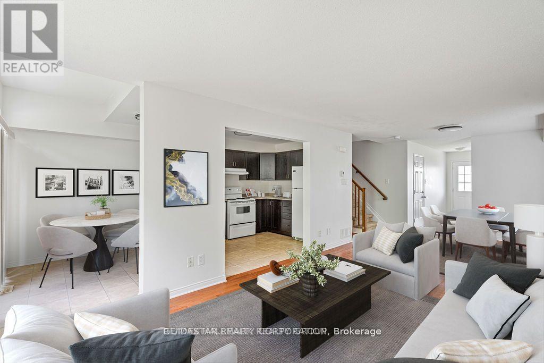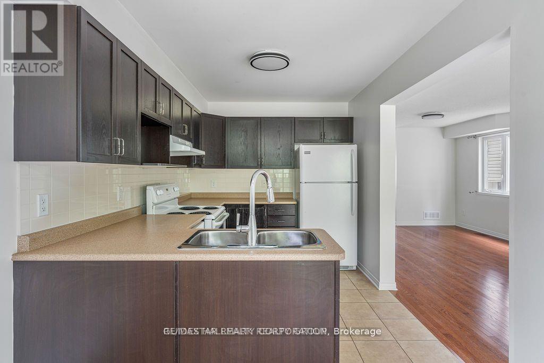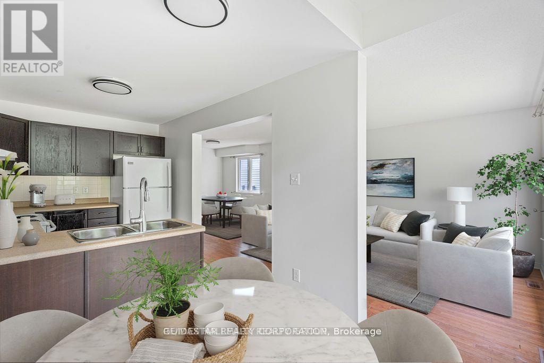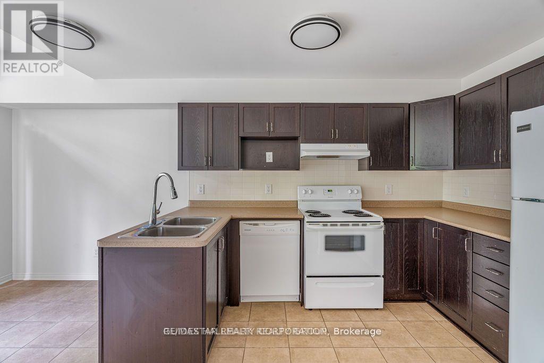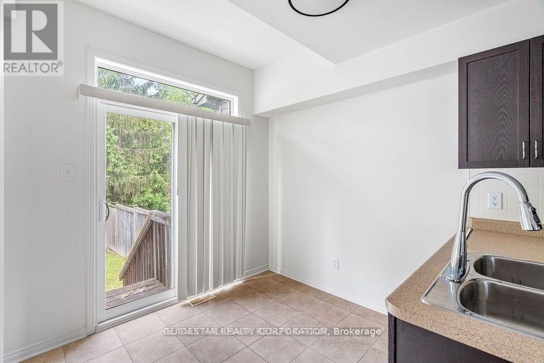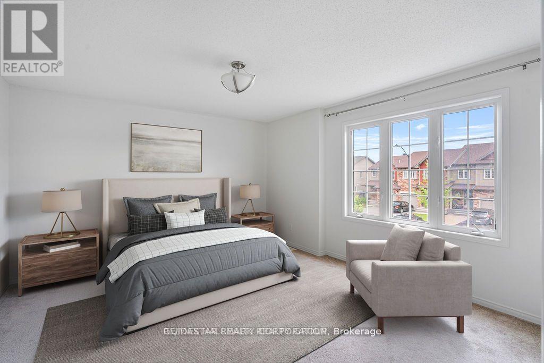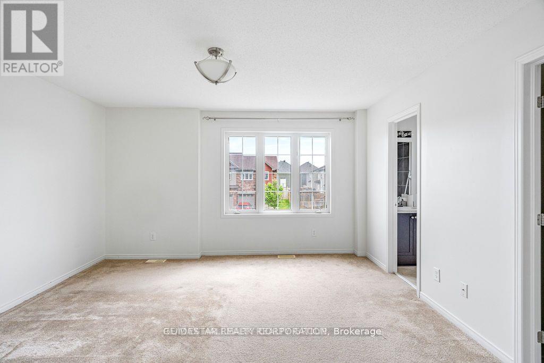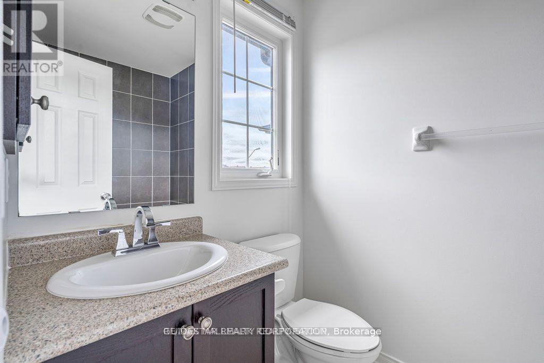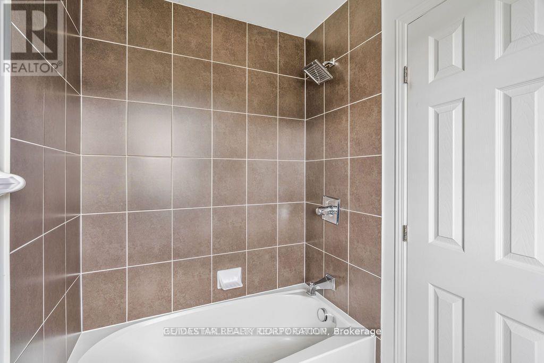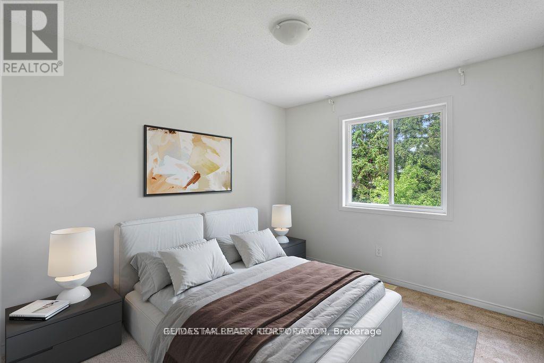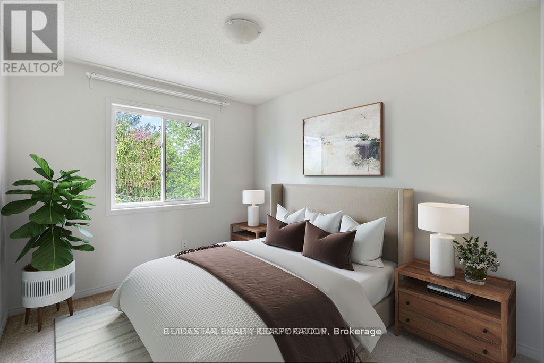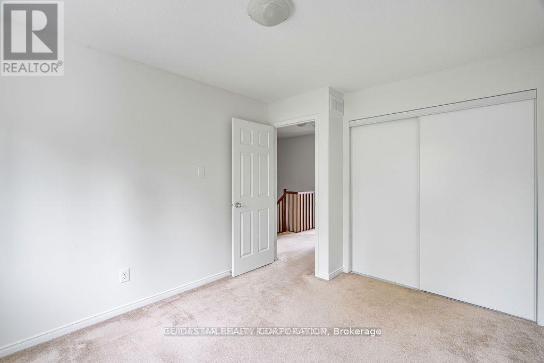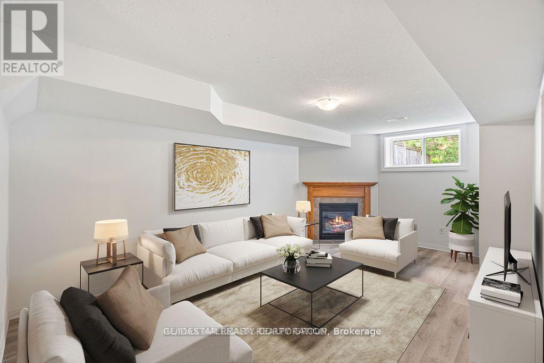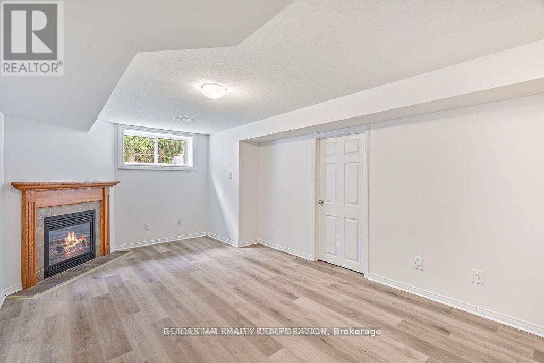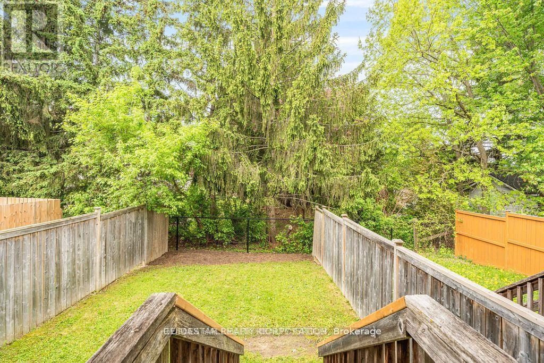217 Vision Street Ottawa, Ontario K4M 0B5
$2,700 Monthly
Welcome to this bright and inviting 2-storey end-unit townhouse, ideally located in a sought-after, family-friendly community. With 3 bedrooms and 2.5 bathrooms, this well-maintained home provides comfort, functionality, and plenty of space for families or professionals.. The main floor features an open-concept living and dining area with elegant hardwood flooring-perfect for everyday living and entertaining. The kitchen includes ample cabinetry and a cozy breakfast nook, creating a warm and practical space for meals and conversation. Upstairs, the spacious primary bedroom includes its own private ensuite, while two additional bedrooms share a full bathroom-ideal for children, guests, or a home office setup. The fully finished basement adds valuable living space with a generous family room centered around a gas fireplace, plus a dedicated laundry area and plenty of storage. Step outside to a fully fenced backyard with no rear neighbors, offering privacy and room to relax or entertain. Located close to schools, parks, shopping, public transit, and essential amenities, this home delivers everyday convenience in a location you'll love. ***Some images are virtually staged. (id:61210)
Property Details
| MLS® Number | X12576862 |
| Property Type | Single Family |
| Community Name | 2602 - Riverside South/Gloucester Glen |
| Features | In Suite Laundry |
| Parking Space Total | 3 |
Building
| Bathroom Total | 3 |
| Bedrooms Above Ground | 3 |
| Bedrooms Total | 3 |
| Appliances | Water Heater, Dishwasher, Dryer, Stove, Washer, Refrigerator |
| Basement Development | Finished |
| Basement Type | Full (finished) |
| Construction Style Attachment | Attached |
| Cooling Type | Central Air Conditioning |
| Exterior Finish | Brick, Vinyl Siding |
| Fireplace Present | Yes |
| Foundation Type | Poured Concrete |
| Half Bath Total | 1 |
| Heating Fuel | Natural Gas |
| Heating Type | Forced Air |
| Stories Total | 2 |
| Size Interior | 1,100 - 1,500 Ft2 |
| Type | Row / Townhouse |
| Utility Water | Municipal Water |
Parking
| Attached Garage | |
| Garage |
Land
| Acreage | No |
| Sewer | Sanitary Sewer |
| Size Depth | 103 Ft ,8 In |
| Size Frontage | 25 Ft ,2 In |
| Size Irregular | 25.2 X 103.7 Ft |
| Size Total Text | 25.2 X 103.7 Ft |
Rooms
| Level | Type | Length | Width | Dimensions |
|---|---|---|---|---|
| Second Level | Primary Bedroom | 14.14 m | 12.99 m | 14.14 m x 12.99 m |
| Second Level | Bedroom 2 | 10.56 m | 9.48 m | 10.56 m x 9.48 m |
| Second Level | Bedroom 3 | 10.4 m | 8.89 m | 10.4 m x 8.89 m |
| Main Level | Living Room | 16.4 m | 10.72 m | 16.4 m x 10.72 m |
| Main Level | Dining Room | 11.15 m | 9.97 m | 11.15 m x 9.97 m |
Contact Us
Contact us for more information

Anish Munjal
Salesperson
1400 Clyde Avenue, Suite 215
Ottawa, Ontario K2G 3J2
(613) 226-3018
(613) 226-4983

