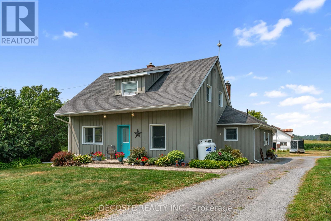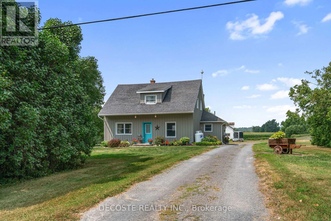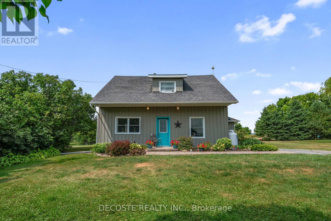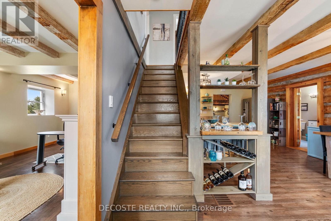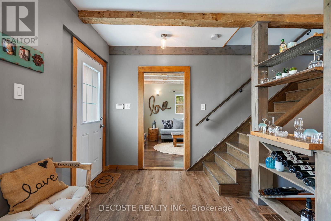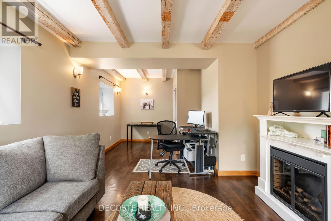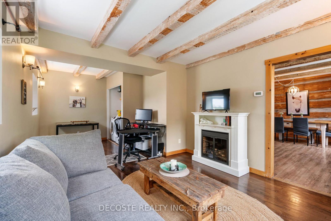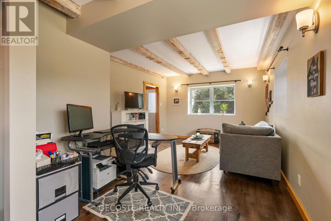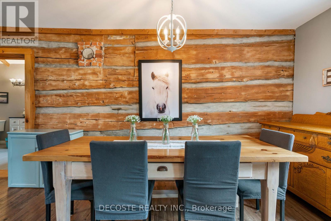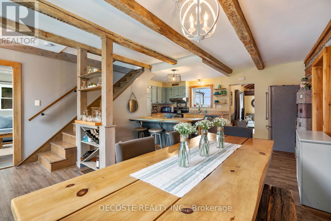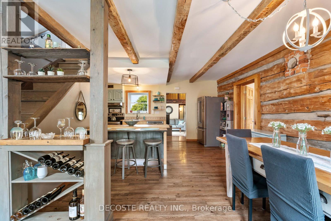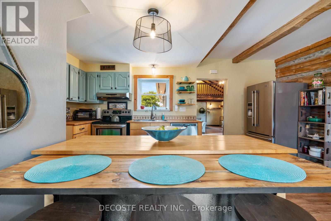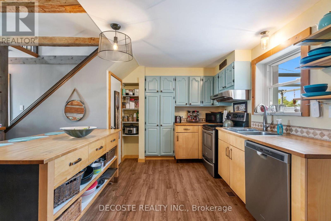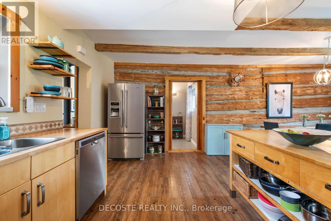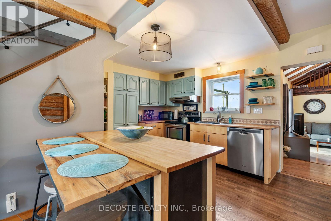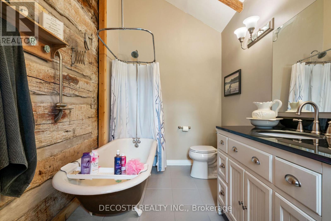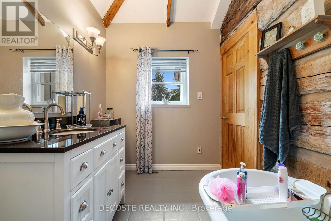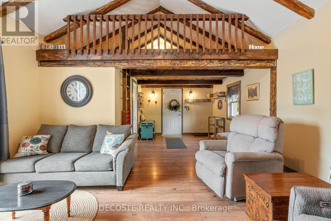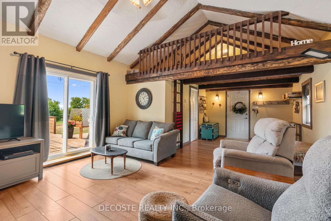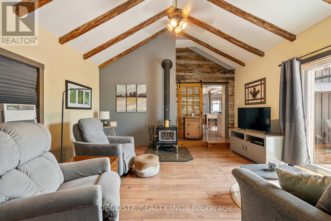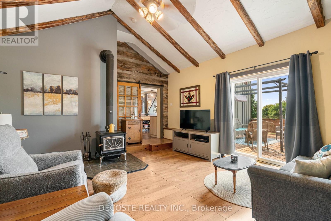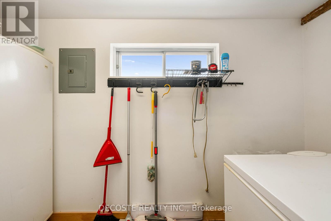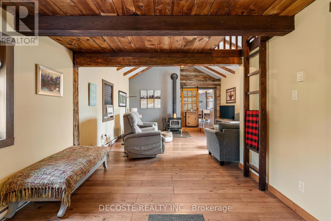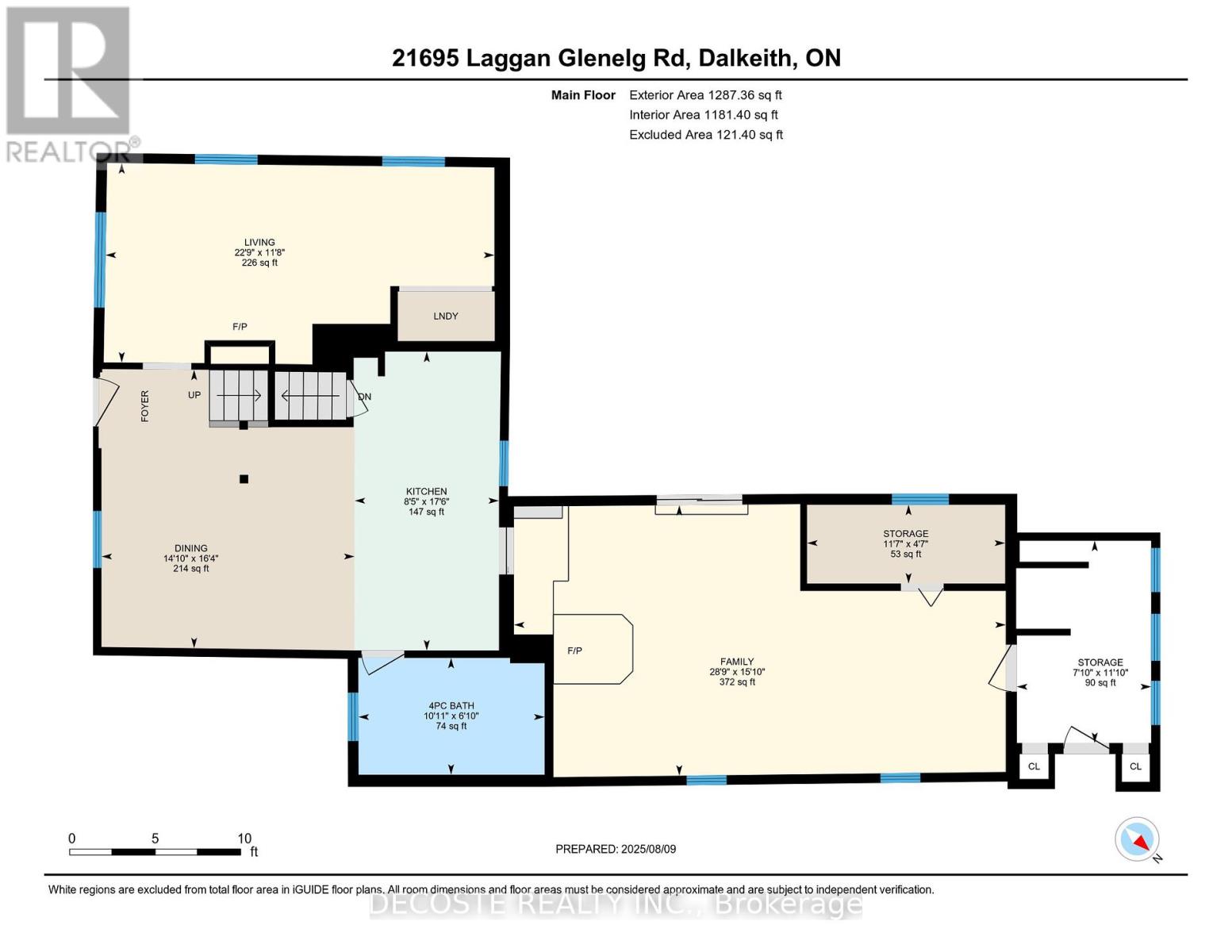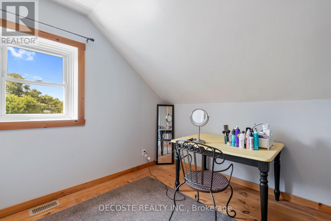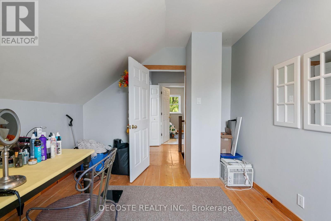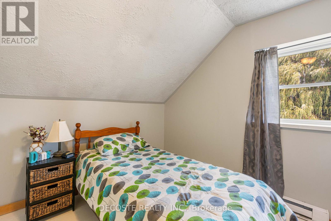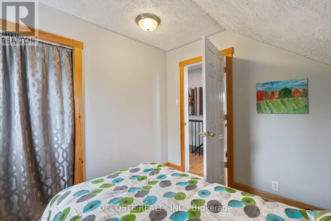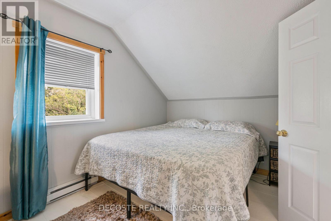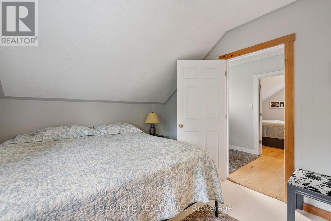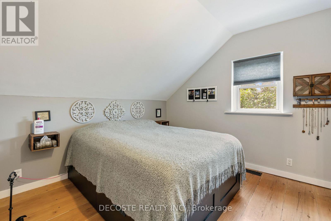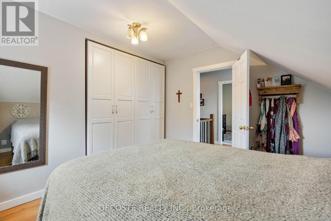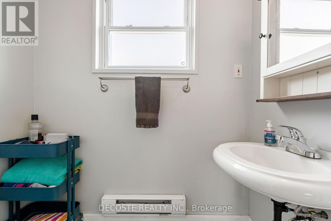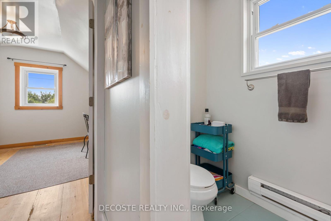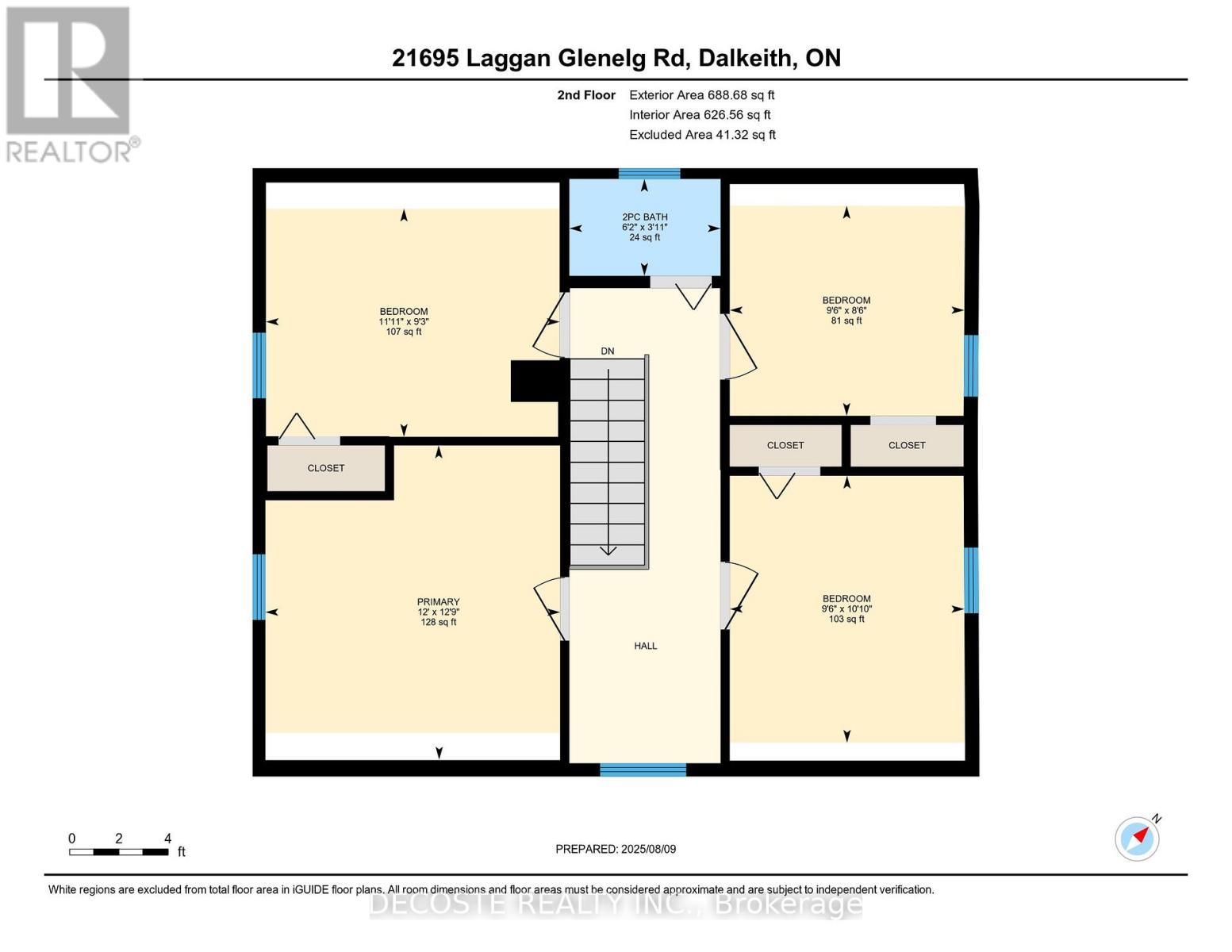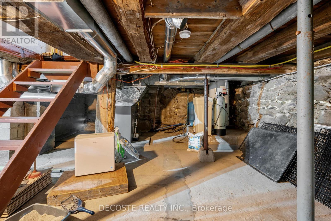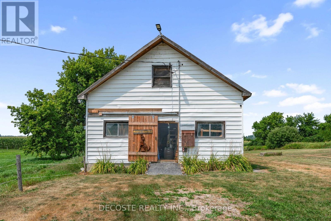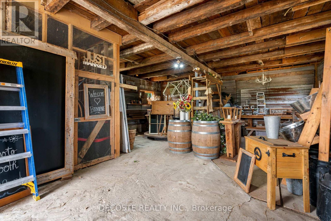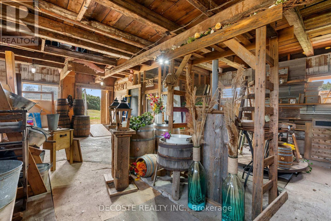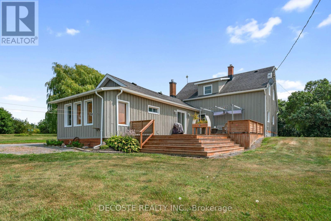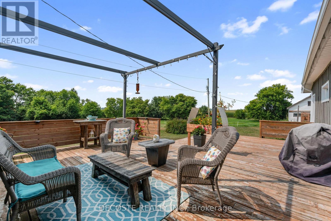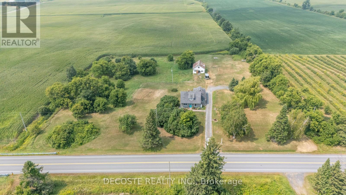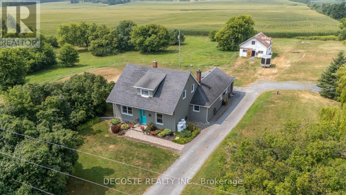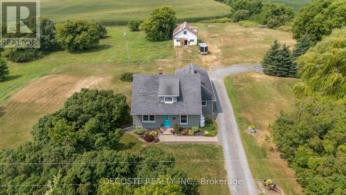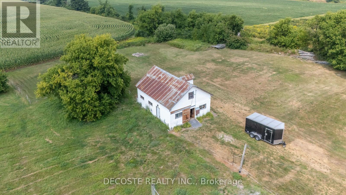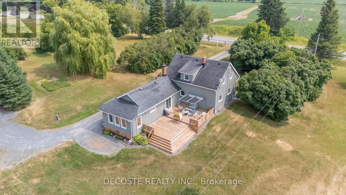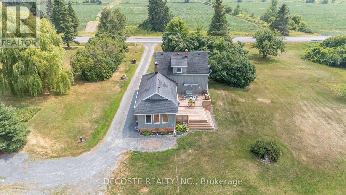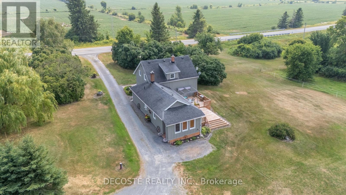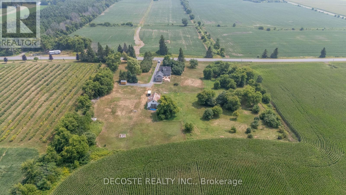21695 Laggan-Glenelg Road North Glengarry, Ontario K0B 1E0
$549,000
Relax and embrace the country lifestyle! This century-old log home has been lovingly renovated over the years while preserving the warmth and character that make it truly unique. From the moment you step inside, you'll be charmed by the rustic details- exposed interior logs, wood-beamed ceilings, and wide pine board flooring that all tell the story of a home with history. The main floor is both inviting and functional. The heart of the home is the great room, featuring a vaulted ceiling and a wood stove that fills the space with cozy warmth. Patio doors open onto an expansive deck where you can enjoy peaceful mornings, summer barbecues, or evenings under the stars. The kitchen, with its movable center island, is designed for both everyday living and entertaining, flowing seamlessly into the dining area. A beautiful 4-piece bathroom with a claw-foot tub and a comfortable living room complete the main level. Upstairs, you'll find four generously sized bedrooms and a convenient 2-piece bathroom, offering plenty of space for family and guests. Extensive work has been completed in the basement, making it a practical area for storage. Outside, the property continues to impress with a large shed that provides ample storage or the opportunity to convert it into a double car garage. This home is the perfect blend of old-world charm and modern comfort, offering a retreat in the country while keeping all the essentials close at hand. (id:61210)
Property Details
| MLS® Number | X12376963 |
| Property Type | Single Family |
| Community Name | 721 - North Glengarry (Lochiel) Twp |
| Equipment Type | Propane Tank |
| Features | Wooded Area, Rolling, Carpet Free, Sump Pump |
| Parking Space Total | 10 |
| Rental Equipment Type | Propane Tank |
| Structure | Deck, Shed |
| View Type | View |
Building
| Bathroom Total | 2 |
| Bedrooms Above Ground | 5 |
| Bedrooms Total | 5 |
| Age | 100+ Years |
| Amenities | Fireplace(s) |
| Appliances | Water Heater, Dishwasher, Dryer, Freezer, Washer, Water Softener, Window Coverings, Refrigerator |
| Basement Development | Unfinished |
| Basement Type | N/a (unfinished) |
| Construction Style Attachment | Detached |
| Exterior Finish | Wood |
| Fire Protection | Alarm System |
| Fireplace Present | Yes |
| Fireplace Total | 1 |
| Foundation Type | Stone |
| Half Bath Total | 1 |
| Heating Fuel | Propane |
| Heating Type | Forced Air |
| Stories Total | 2 |
| Size Interior | 1,500 - 2,000 Ft2 |
| Type | House |
| Utility Power | Generator |
| Utility Water | Drilled Well |
Parking
| No Garage |
Land
| Acreage | Yes |
| Landscape Features | Landscaped |
| Sewer | Septic System |
| Size Irregular | 367.7 X 365.1 Acre |
| Size Total Text | 367.7 X 365.1 Acre|2 - 4.99 Acres |
| Zoning Description | Res |
Rooms
| Level | Type | Length | Width | Dimensions |
|---|---|---|---|---|
| Second Level | Bathroom | 1.87 m | 1.2 m | 1.87 m x 1.2 m |
| Second Level | Bedroom | 3.64 m | 2.83 m | 3.64 m x 2.83 m |
| Second Level | Bedroom | 2.91 m | 3.31 m | 2.91 m x 3.31 m |
| Second Level | Bedroom | 2.91 m | 2.6 m | 2.91 m x 2.6 m |
| Second Level | Primary Bedroom | 3.65 m | 3.89 m | 3.65 m x 3.89 m |
| Basement | Cold Room | 2.23 m | 2.5 m | 2.23 m x 2.5 m |
| Main Level | Bathroom | 2.08 m | 3.32 m | 2.08 m x 3.32 m |
| Main Level | Dining Room | 4.97 m | 4.51 m | 4.97 m x 4.51 m |
| Main Level | Family Room | 4.82 m | 8.77 m | 4.82 m x 8.77 m |
| Main Level | Kitchen | 5.33 m | 2.57 m | 5.33 m x 2.57 m |
| Main Level | Living Room | 3.56 m | 6.93 m | 3.56 m x 6.93 m |
Utilities
| Electricity | Installed |
Contact Us
Contact us for more information

Richard Decoste
Broker of Record
decosterealty.com/
28 Main Street, North
Alexandria, Ontario K0C 1A0
(613) 525-0325
(613) 525-0862

