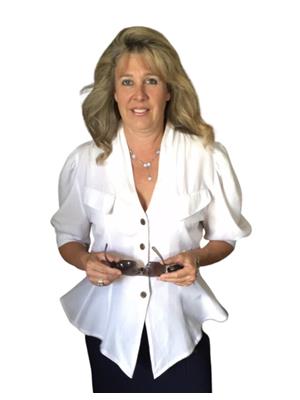212 Broadway Street Merrickville-Wolford, Ontario K0G 1N0
$689,000
This new home to be built Model is known as the urbania. It is 1350 ft. built by Moderna homes design. This fabulous home offers a open concept plan two stories, oversize windows for an abundance amount of natural light Three generous size bedrooms 2 1/2 baths with en suite off the primary room. Great new home for a affordable price. This property is just a short walk away from the local shops and restaurants and waterway lock system. Call now for additional information (id:61210)
Property Details
| MLS® Number | X12182154 |
| Property Type | Single Family |
| Community Name | 804 - Merrickville |
| Parking Space Total | 2 |
Building
| Bathroom Total | 3 |
| Bedrooms Above Ground | 3 |
| Bedrooms Total | 3 |
| Basement Development | Unfinished |
| Basement Type | Full (unfinished) |
| Construction Style Attachment | Detached |
| Exterior Finish | Stone, Vinyl Siding |
| Foundation Type | Poured Concrete |
| Half Bath Total | 1 |
| Heating Fuel | Propane |
| Heating Type | Forced Air |
| Stories Total | 2 |
| Size Interior | 1,100 - 1,500 Ft2 |
| Type | House |
Parking
| Attached Garage | |
| Garage |
Land
| Acreage | No |
| Sewer | Septic System |
| Size Depth | 120 Ft |
| Size Frontage | 80 Ft |
| Size Irregular | 80 X 120 Ft |
| Size Total Text | 80 X 120 Ft |
Rooms
| Level | Type | Length | Width | Dimensions |
|---|---|---|---|---|
| Second Level | Primary Bedroom | 3.23 m | 3.26 m | 3.23 m x 3.26 m |
| Second Level | Bedroom 2 | 3.23 m | 2.8 m | 3.23 m x 2.8 m |
| Second Level | Bedroom 3 | 3.71 m | 2.8 m | 3.71 m x 2.8 m |
| Second Level | Laundry Room | 1.92 m | 1.95 m | 1.92 m x 1.95 m |
| Second Level | Bathroom | 2.43 m | 3.1 m | 2.43 m x 3.1 m |
| Basement | Other | 8.56 m | 5.27 m | 8.56 m x 5.27 m |
| Main Level | Kitchen | 3.38 m | 3.07 m | 3.38 m x 3.07 m |
| Main Level | Living Room | 4.2 m | 4.99 m | 4.2 m x 4.99 m |
| Main Level | Dining Room | 3.38 m | 3.04 m | 3.38 m x 3.04 m |
Contact Us
Contact us for more information

Stephanie Beauregard
Salesperson
139 Prescott St
Kemptville, Ontario K0G 1J0
(613) 258-1990
(613) 702-1804
www.teamrealty.ca/




