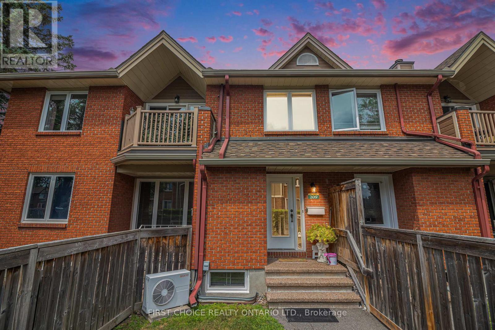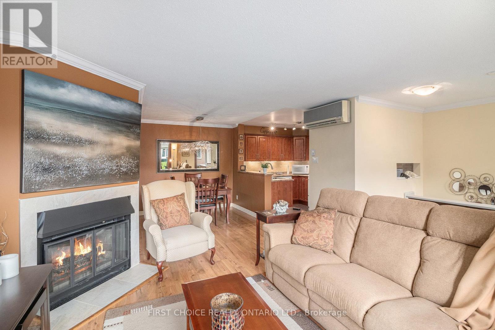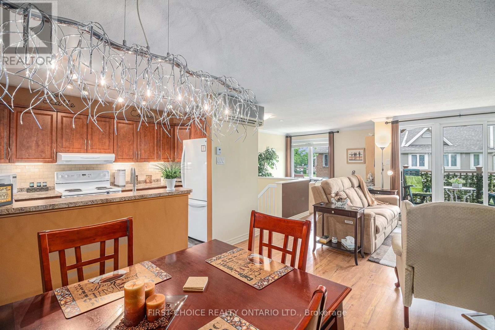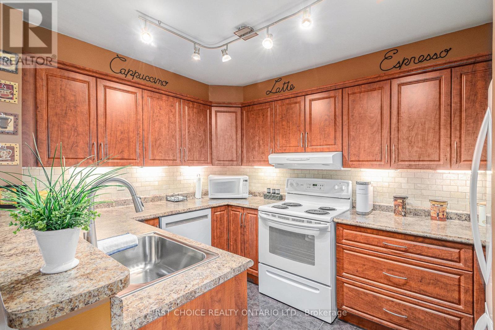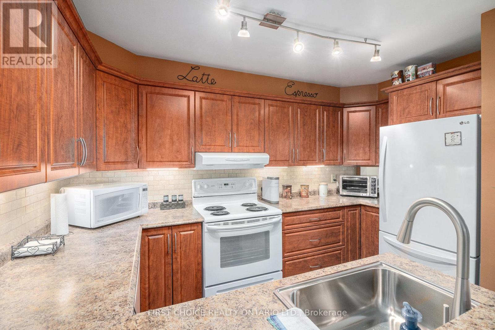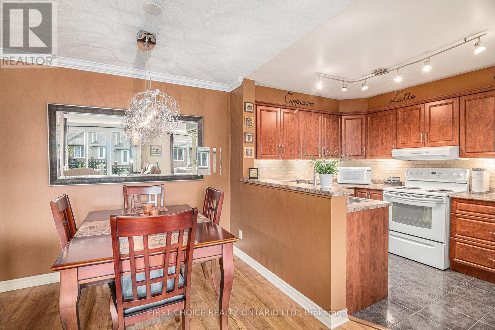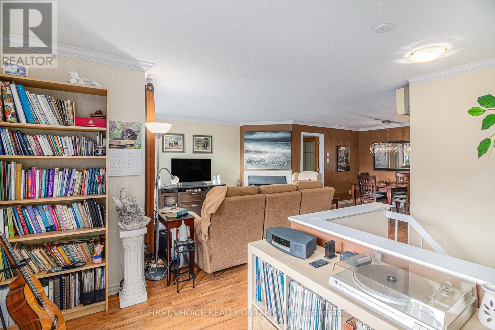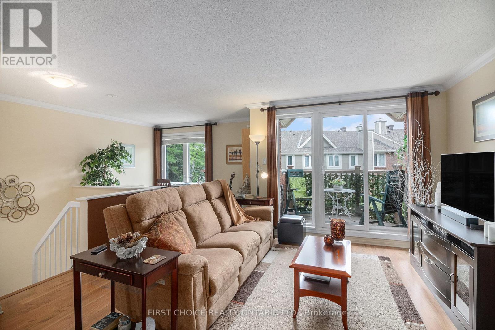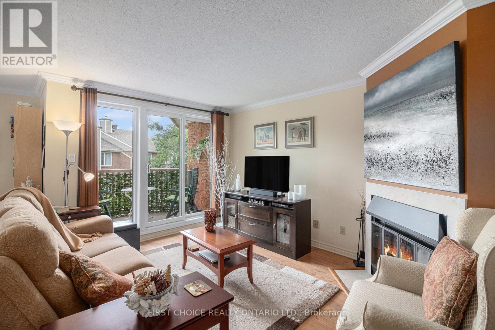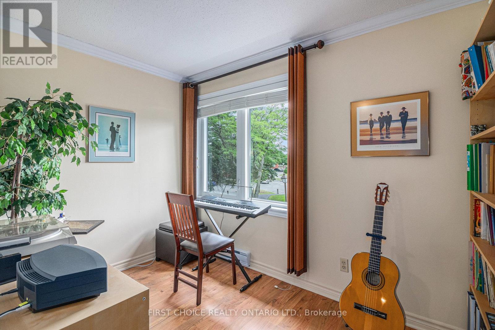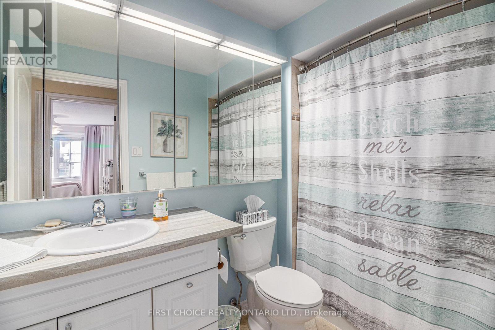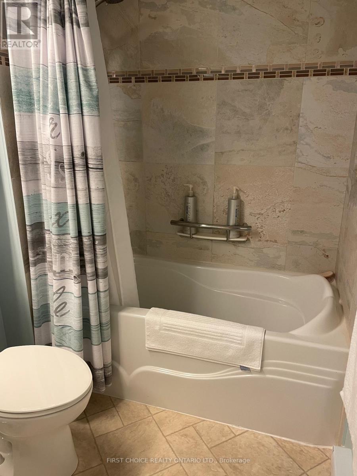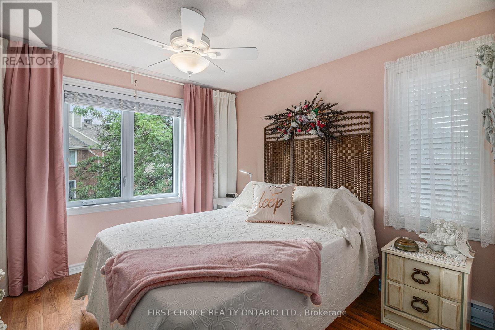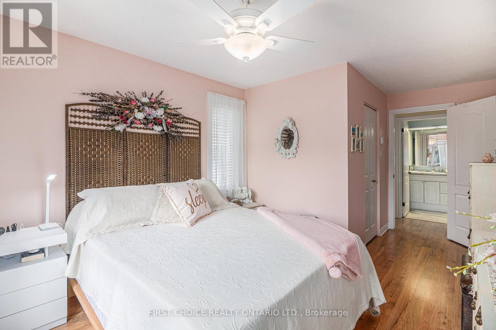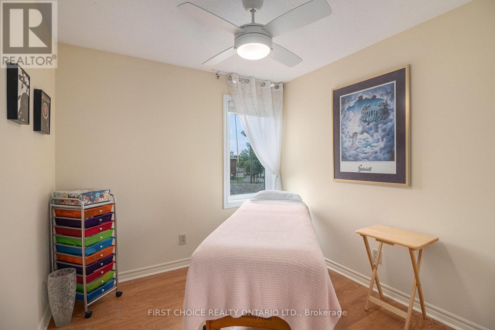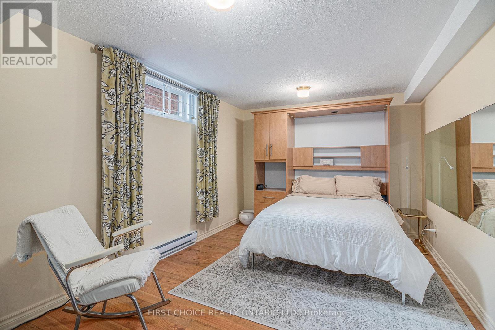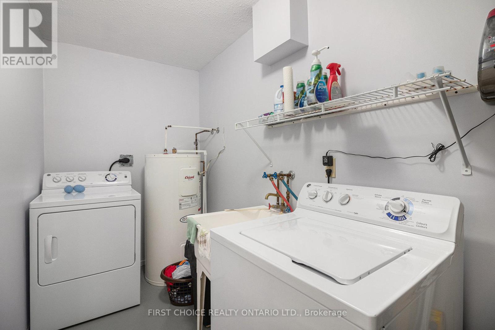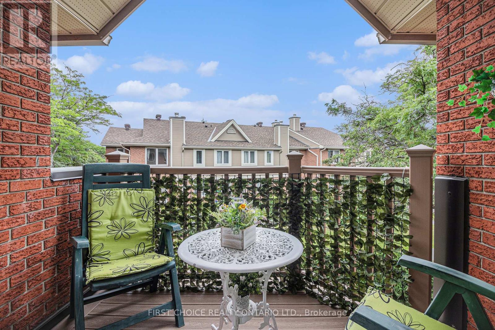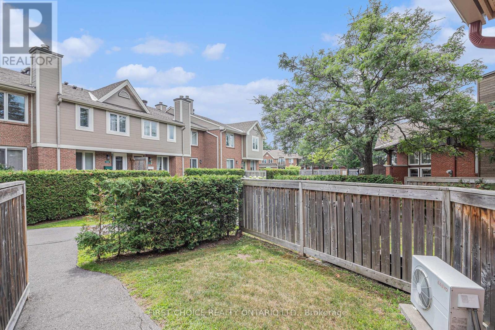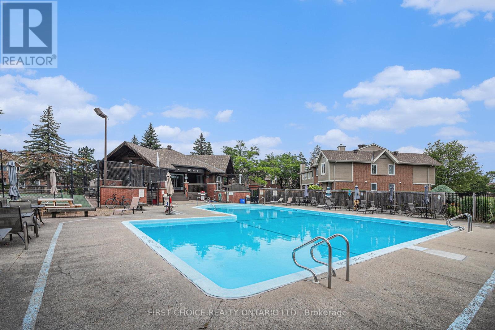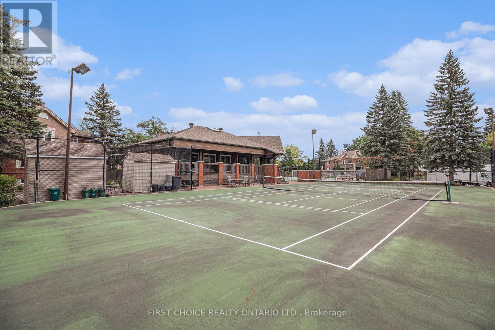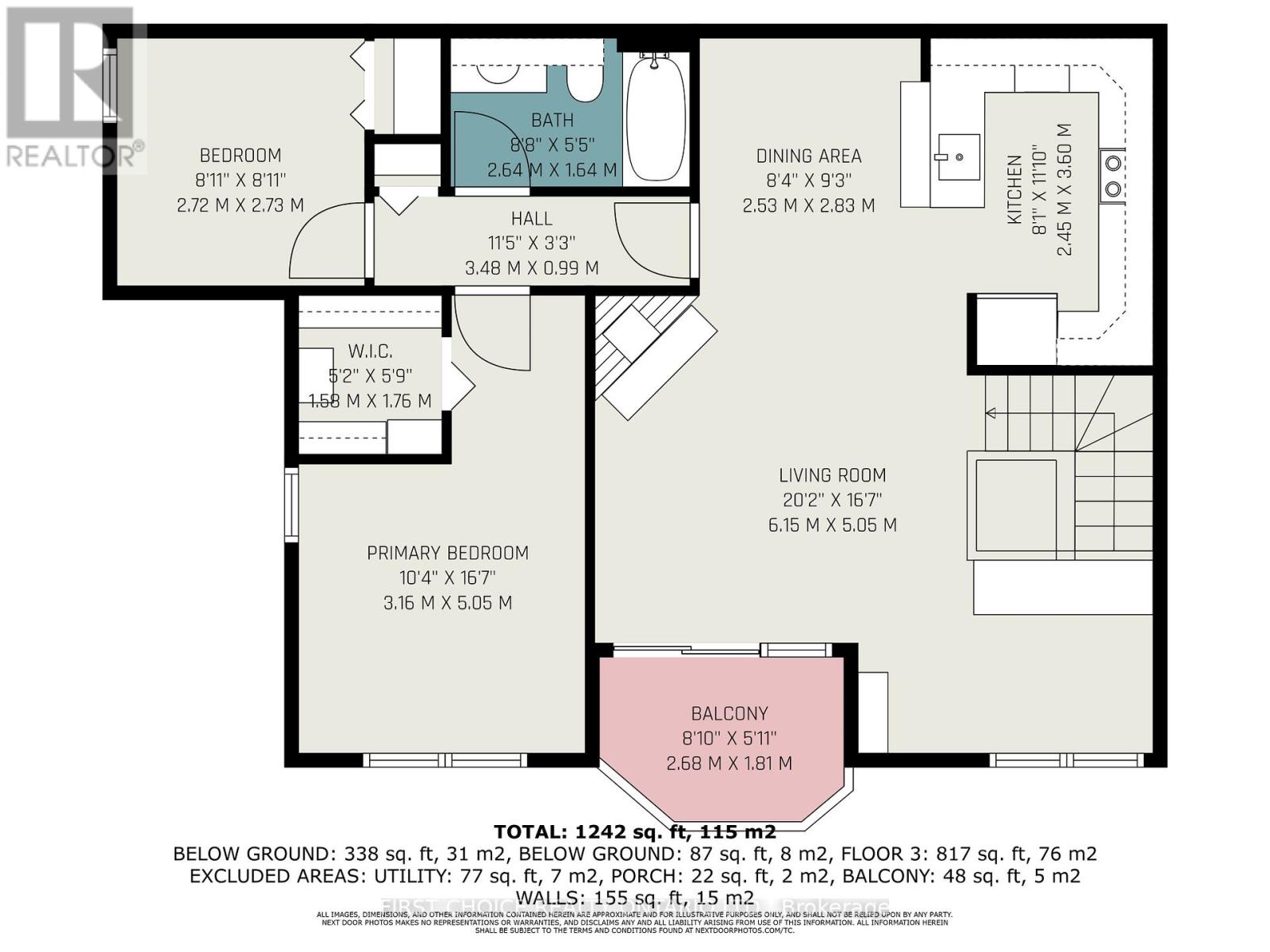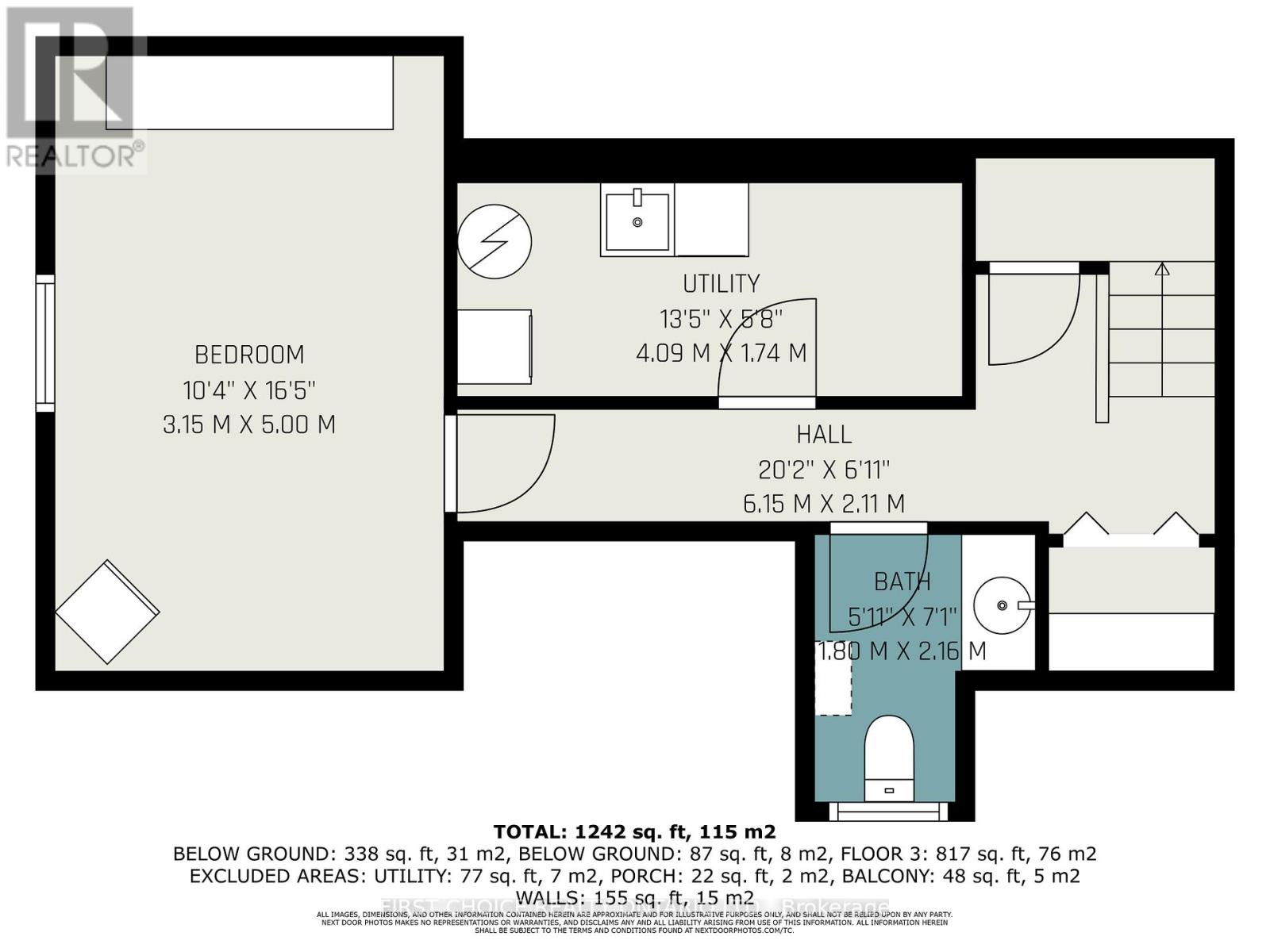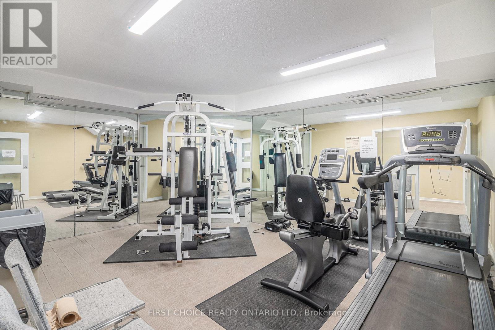209 - 1810 Marsala Crescent Ottawa, Ontario K4A 2E9
$390,000Maintenance, Insurance, Water, Parking
$544.21 Monthly
Maintenance, Insurance, Water, Parking
$544.21 MonthlyWelcome to Resort-Style Living at Citadelle Condominiums! This fully updated upper-level unit is truly move-in ready, featuring two spacious bedrooms and two bathrooms. The open-concept main floor boasts a bright and airy Great Room perfect for relaxing or entertaining with a stylish, updated kitchen complete with ample cupboard space and newer appliances, ideal for your inner chef. The generous primary bedroom is a standout with its impressive California Closet organizer, while the second bedroom offers great flexibility for guests or a home office. A beautifully renovated full bathroom completes the main level.Downstairs, youll find a fully finished basement offering a large family room with a custom Murphy bed, a convenient two-piece bath (with room to add a shower), a laundry area, and abundant storage space. Enjoy the luxury of two owned parking spots and take advantage of the community's top-tier amenities pool, sauna, gym, tennis court all within Club Citadelle. Whether you're downsizing or just starting out, this is more than a home it's a lifestyle. Book your showing today and experience it for yourself. (id:61210)
Property Details
| MLS® Number | X12321001 |
| Property Type | Single Family |
| Community Name | 1105 - Fallingbrook/Pineridge |
| Community Features | Pet Restrictions |
| Equipment Type | Water Heater |
| Features | Balcony, Carpet Free |
| Parking Space Total | 2 |
| Rental Equipment Type | Water Heater |
Building
| Bathroom Total | 2 |
| Bedrooms Above Ground | 2 |
| Bedrooms Total | 2 |
| Amenities | Fireplace(s) |
| Appliances | Dishwasher, Dryer, Hood Fan, Microwave, Stove, Washer, Refrigerator |
| Basement Development | Finished |
| Basement Type | N/a (finished) |
| Cooling Type | Wall Unit |
| Exterior Finish | Concrete |
| Fireplace Present | Yes |
| Fireplace Total | 1 |
| Half Bath Total | 1 |
| Heating Fuel | Electric |
| Heating Type | Baseboard Heaters |
| Stories Total | 2 |
| Size Interior | 1,000 - 1,199 Ft2 |
| Type | Row / Townhouse |
Parking
| No Garage |
Land
| Acreage | No |
Rooms
| Level | Type | Length | Width | Dimensions |
|---|---|---|---|---|
| Second Level | Dining Room | 2.59 m | 3.02 m | 2.59 m x 3.02 m |
| Second Level | Living Room | 4.32 m | 3.86 m | 4.32 m x 3.86 m |
| Second Level | Kitchen | 3.63 m | 2.41 m | 3.63 m x 2.41 m |
| Second Level | Primary Bedroom | 3.25 m | 3.25 m | 3.25 m x 3.25 m |
| Second Level | Bedroom 2 | 2.95 m | 2.72 m | 2.95 m x 2.72 m |
| Second Level | Bathroom | 3.1 m | 2.9 m | 3.1 m x 2.9 m |
| Second Level | Sitting Room | 3.25 m | 2.18 m | 3.25 m x 2.18 m |
| Basement | Utility Room | 2.2 m | 2 m | 2.2 m x 2 m |
| Basement | Bathroom | 2.1 m | 2.1 m | 2.1 m x 2.1 m |
| Basement | Family Room | 4.9 m | 3.3 m | 4.9 m x 3.3 m |
| Basement | Laundry Room | 3.25 m | 2.3 m | 3.25 m x 2.3 m |
| Main Level | Foyer | 3 m | 1.2 m | 3 m x 1.2 m |
Contact Us
Contact us for more information

Marc Blais
Broker of Record
www.marcblais.ca/
2623 Pierrette Drive
Ottawa, Ontario K4C 1B6
(855) 728-9846
(705) 726-9243

