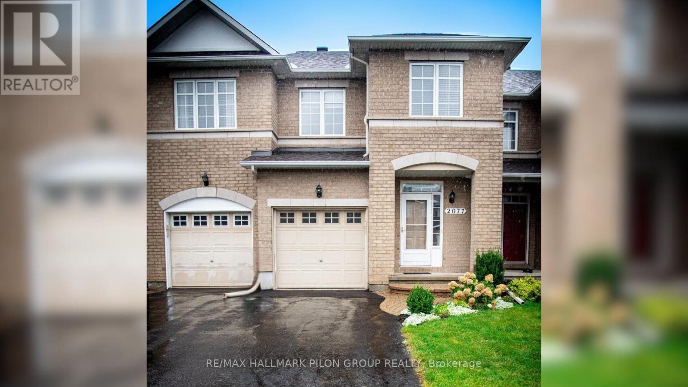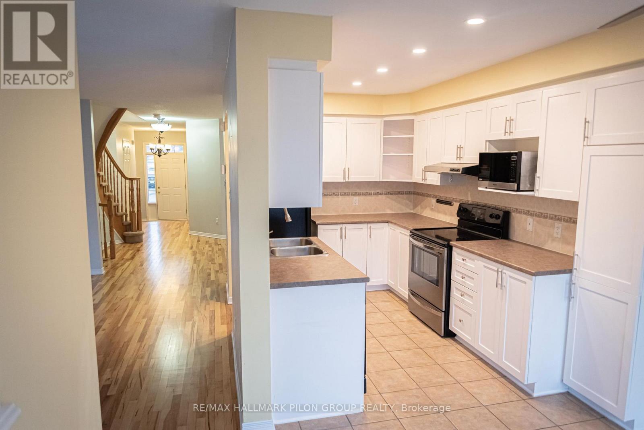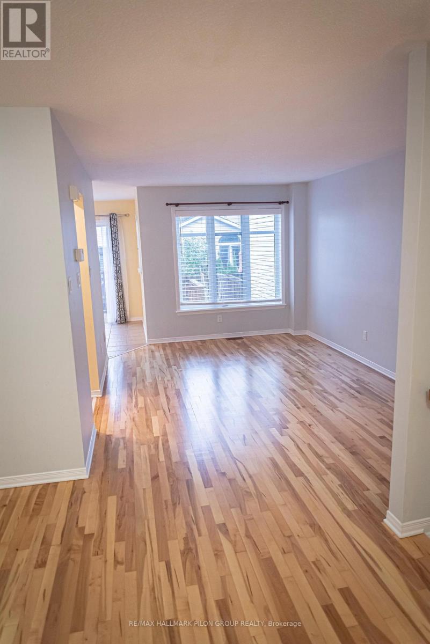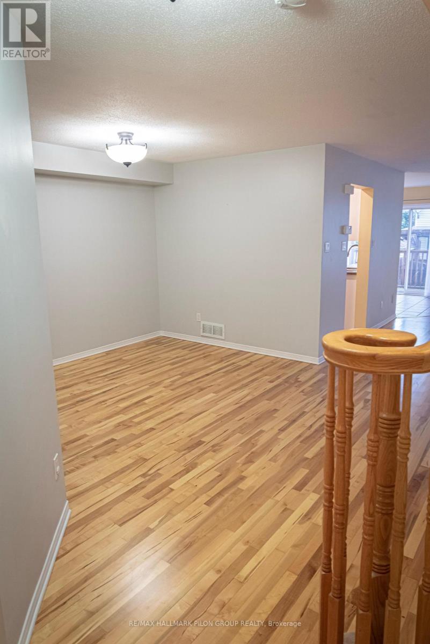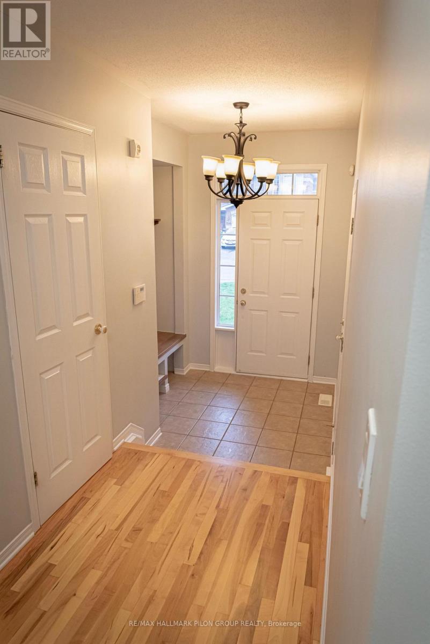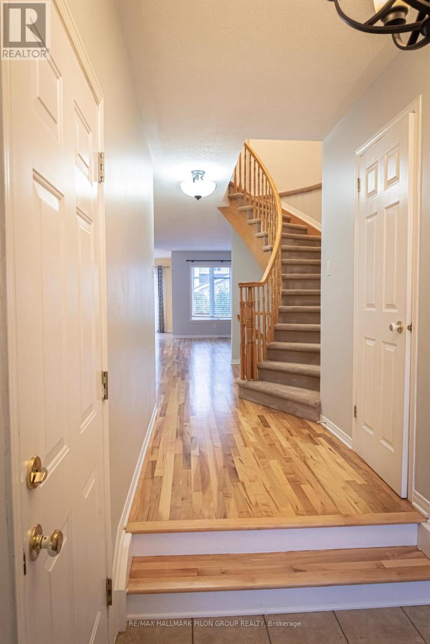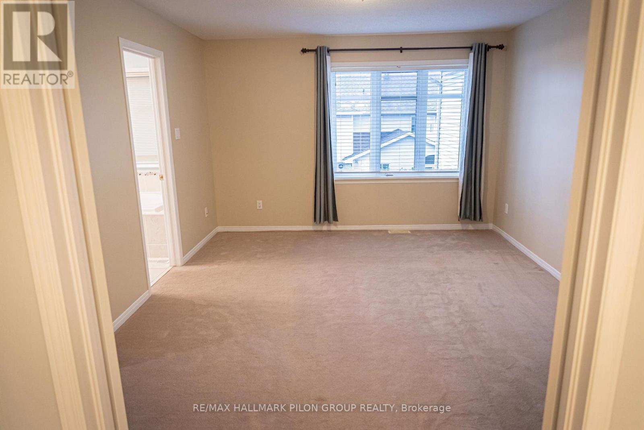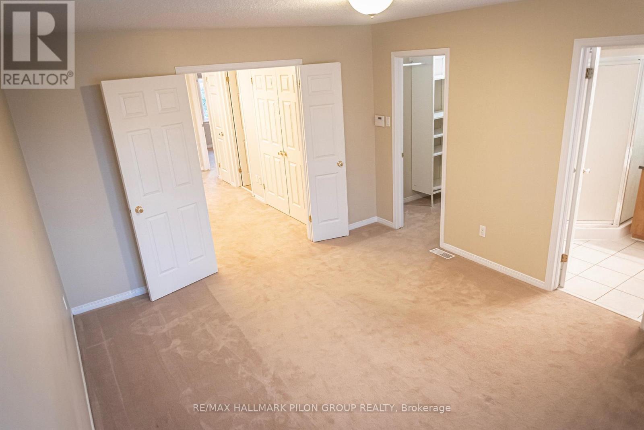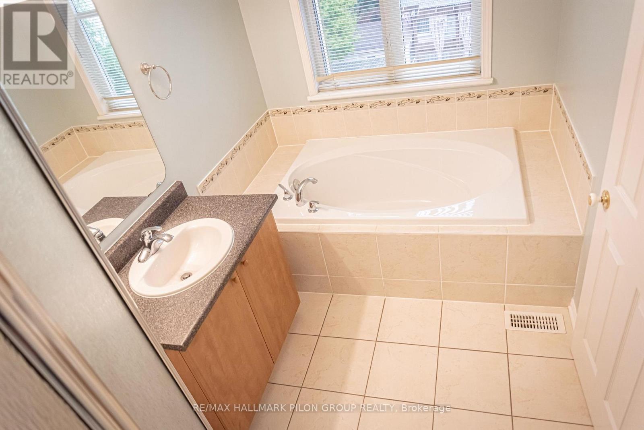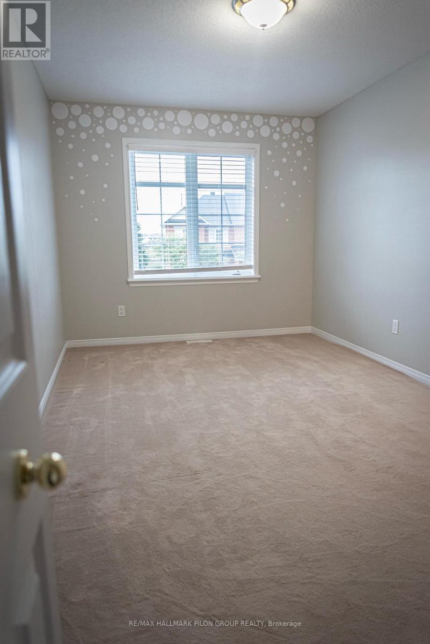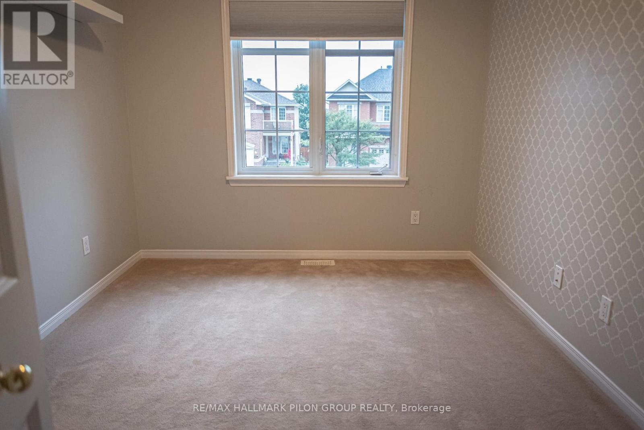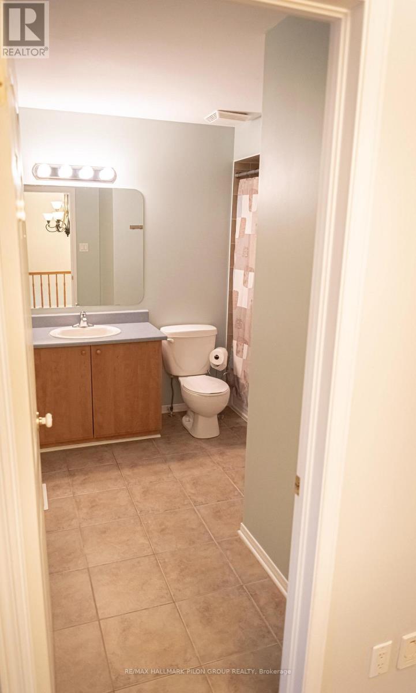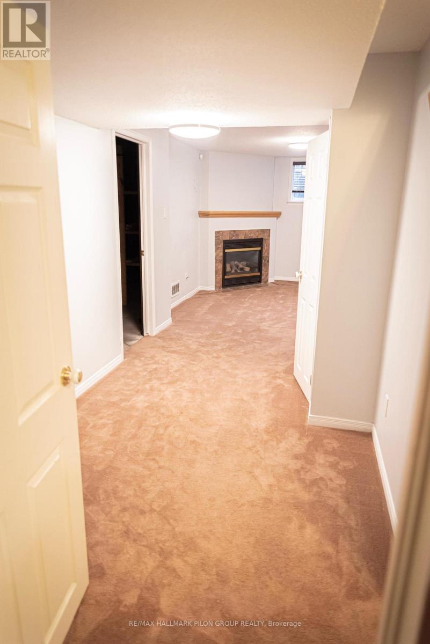2077 Bergamot Circle Ottawa, Ontario K4A 4R3
$2,600 Monthly
Welcome to 2077 Bergamot Circle - a bright and beautifully maintained three-bedroom, three-bathroom townhome located in the desirable Springridge community of Orléans. Step inside to a sun-filled main floor featuring beautiful hardwood and an open-concept living and dining space ideal for everyday living and entertaining. The spacious eat-in kitchen offers an abundance of cabinetry, excellent counter space, tile flooring and direct access to the backyard. Upstairs, the primary bedroom provides a generous retreat with a walk-in closet and a private four-piece ensuite. Two additional well-sized bedrooms, a full main bathroom and a convenient second-floor laundry room complete the level. The finished basement adds valuable extra living space with a cozy gas fireplace, oversized window and plenty of room for a family area, home office or playroom. Enjoy the outdoors in the fully fenced backyard, complete with a two-tier deck and natural gas hookup-perfect for summer BBQs. Additional features include inside access from the garage and a welcoming, family-friendly neighbourhood. Located just steps from Cardinal Creek Community Park and within close proximity to schools, shopping, restaurants, and transit, this home offers comfort, convenience and an exceptional lifestyle. Rental application, Equifax credit check and 2 current paystubs required. (id:61210)
Property Details
| MLS® Number | X12570888 |
| Property Type | Single Family |
| Community Name | 1107 - Springridge/East Village |
| Equipment Type | Water Heater |
| Features | In Suite Laundry |
| Parking Space Total | 3 |
| Rental Equipment Type | Water Heater |
| Structure | Deck |
Building
| Bathroom Total | 3 |
| Bedrooms Above Ground | 3 |
| Bedrooms Total | 3 |
| Amenities | Fireplace(s) |
| Appliances | Dishwasher, Dryer, Stove, Washer, Refrigerator |
| Basement Development | Finished |
| Basement Type | Full (finished) |
| Construction Style Attachment | Attached |
| Cooling Type | Central Air Conditioning |
| Exterior Finish | Brick, Vinyl Siding |
| Fireplace Present | Yes |
| Fireplace Total | 1 |
| Foundation Type | Poured Concrete |
| Half Bath Total | 1 |
| Heating Fuel | Natural Gas |
| Heating Type | Forced Air |
| Stories Total | 2 |
| Size Interior | 1,500 - 2,000 Ft2 |
| Type | Row / Townhouse |
| Utility Water | Municipal Water |
Parking
| Attached Garage | |
| Garage |
Land
| Acreage | No |
| Fence Type | Fenced Yard |
| Sewer | Sanitary Sewer |
| Size Depth | 104 Ft ,9 In |
| Size Frontage | 20 Ft |
| Size Irregular | 20 X 104.8 Ft |
| Size Total Text | 20 X 104.8 Ft |
Rooms
| Level | Type | Length | Width | Dimensions |
|---|---|---|---|---|
| Second Level | Primary Bedroom | 4.52 m | 3.63 m | 4.52 m x 3.63 m |
| Second Level | Bedroom 2 | 4.34 m | 2.84 m | 4.34 m x 2.84 m |
| Second Level | Bedroom 3 | 3.32 m | 2.79 m | 3.32 m x 2.79 m |
| Main Level | Dining Room | 3.12 m | 2.87 m | 3.12 m x 2.87 m |
| Main Level | Living Room | 4.87 m | 3.2 m | 4.87 m x 3.2 m |
| Main Level | Eating Area | 4.64 m | 4.06 m | 4.64 m x 4.06 m |
| Main Level | Kitchen | 3.17 m | 2.36 m | 3.17 m x 2.36 m |
https://www.realtor.ca/real-estate/29130887/2077-bergamot-circle-ottawa-1107-springridgeeast-village
Contact Us
Contact us for more information

Jason Pilon
Broker of Record
www.pilongroup.com/
www.facebook.com/pilongroup
twitter.com/pilongroup
www.linkedin.com/company/pilon-real-estate-group
4366 Innes Road, Unit 201
Ottawa, Ontario K4A 3W3
(613) 590-2910
(613) 590-3079
www.pilongroup.com/

Sabastian Taylor
Salesperson
4366 Innes Road, Unit 201
Ottawa, Ontario K4A 3W3
(613) 590-2910
(613) 590-3079
www.pilongroup.com/

