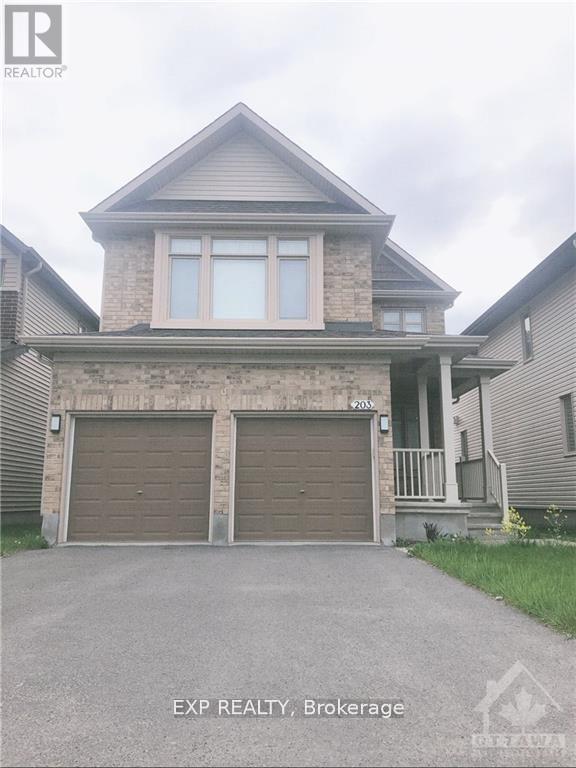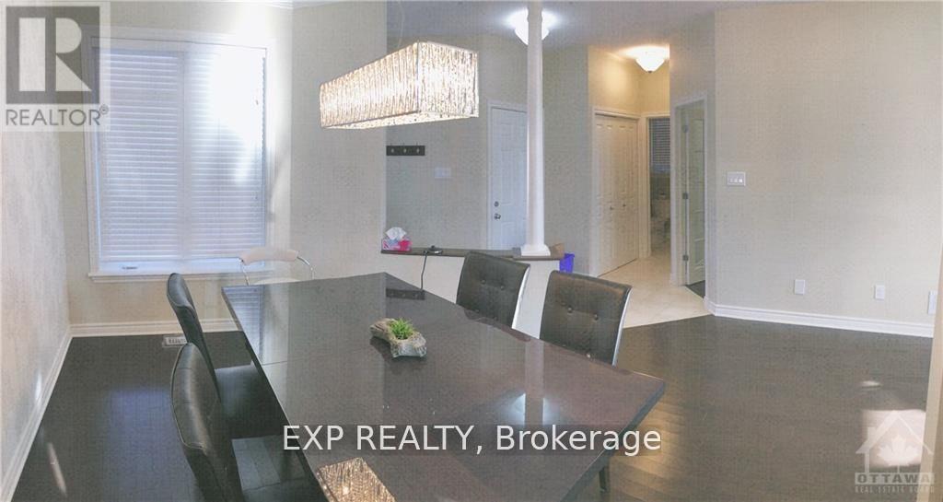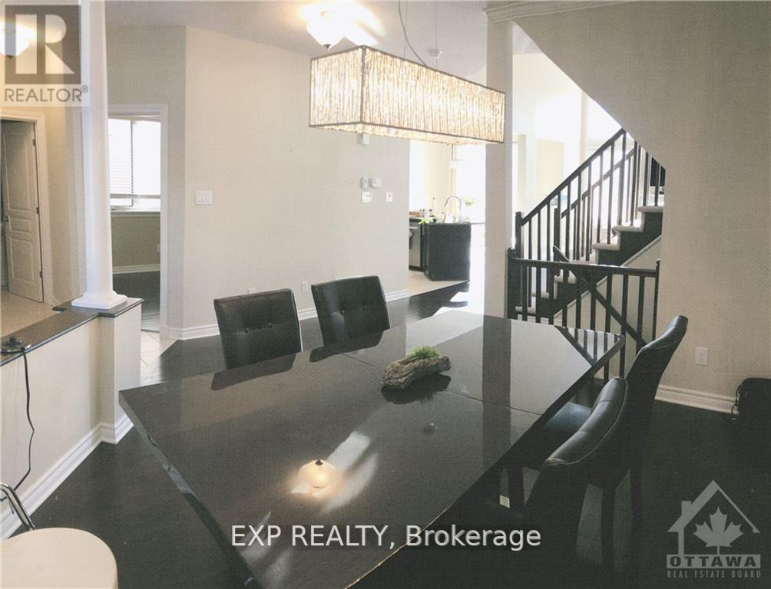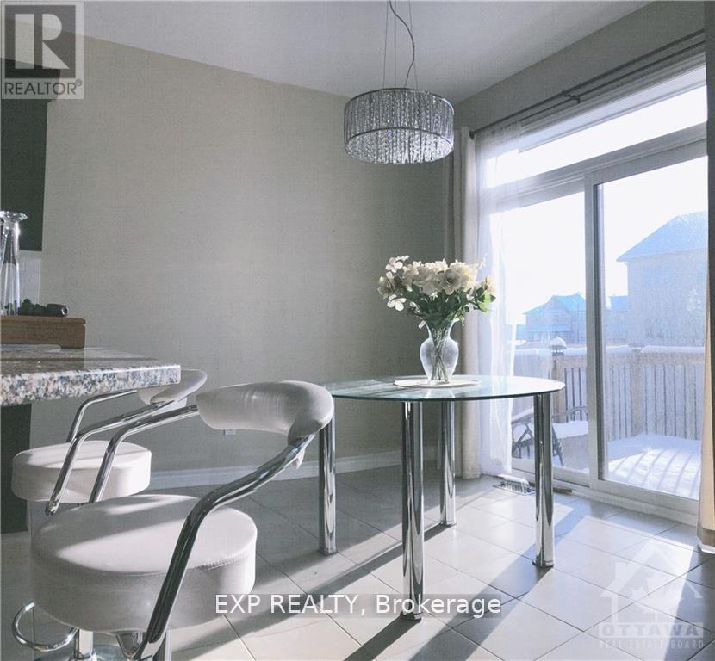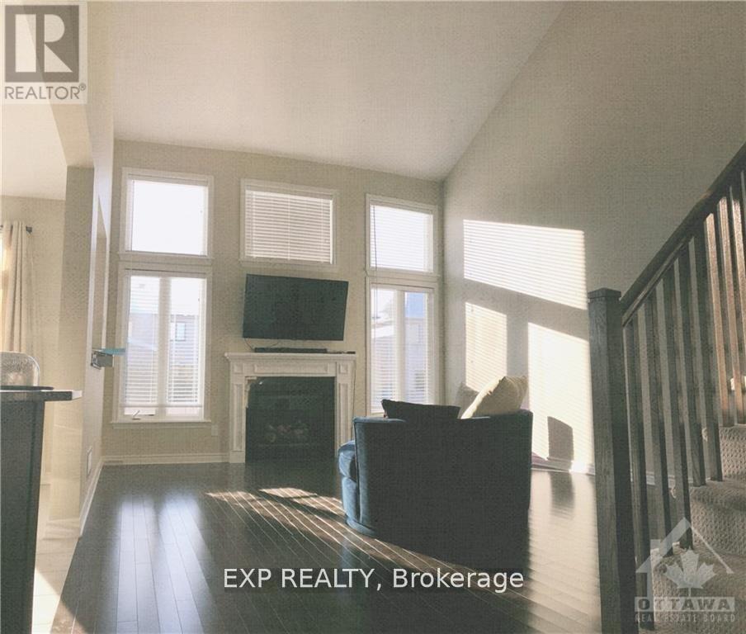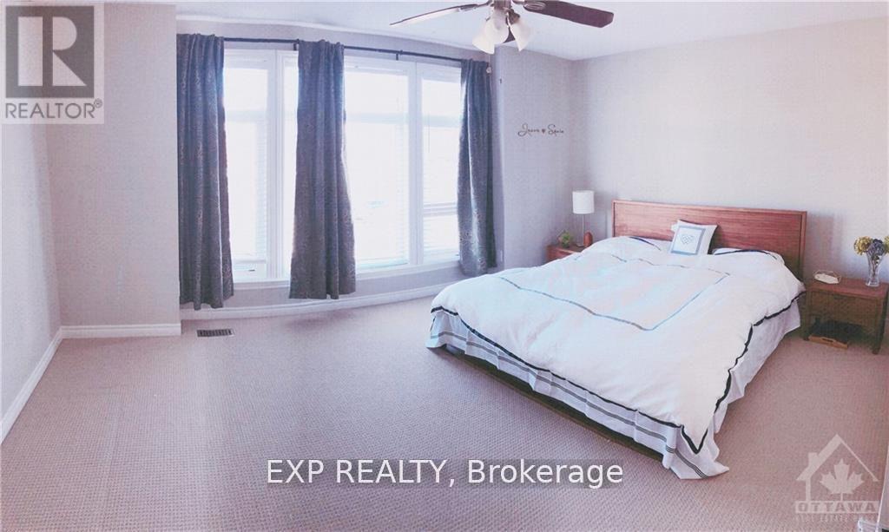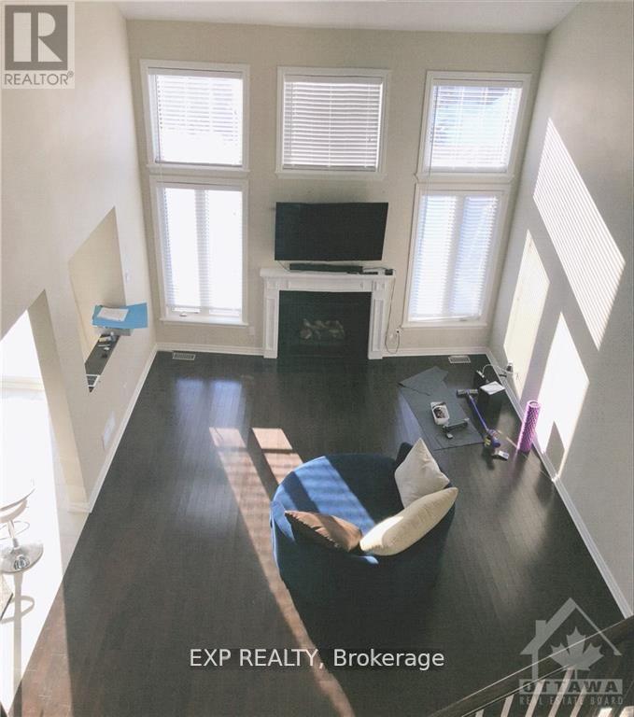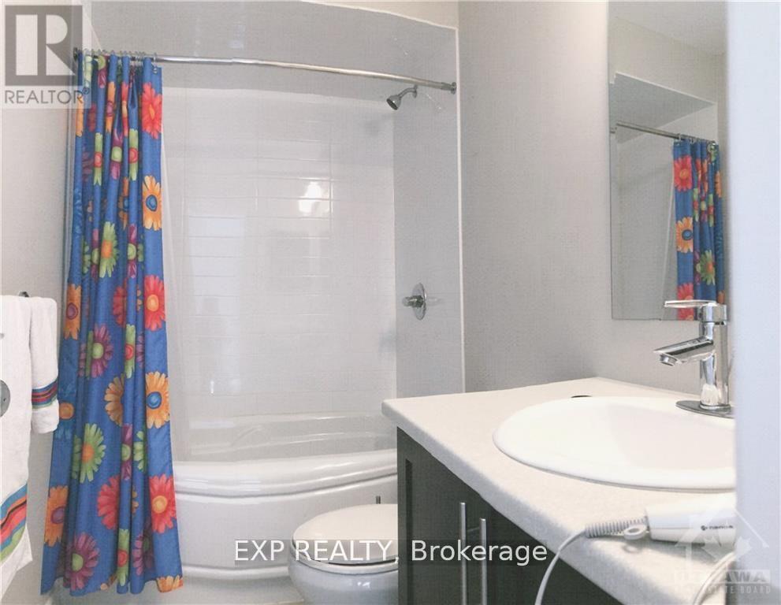203 Mareth Way Ottawa, Ontario K4M 0C9
$3,000 Monthly
Open concept double garage Detached house in the Riverside South neighborhood. The main floor features gleaming hardwood floors, Office, dining room, open concept kitchen complete with S/S appliances, granite counter tops, a cozy great room with vaulted ceiling, gas fireplace & two-storey large windows that welcome lots of sunlight into the house. Second floor features the Master w/ walk-in closet and ensuite 4pc. Two extra bedrooms have decent sizes as well, sharing one full bath. Basement is not finished but providing lots of storage space. (id:61210)
Property Details
| MLS® Number | X12388583 |
| Property Type | Single Family |
| Community Name | 2602 - Riverside South/Gloucester Glen |
| Equipment Type | Water Heater |
| Parking Space Total | 4 |
| Rental Equipment Type | Water Heater |
Building
| Bathroom Total | 3 |
| Bedrooms Above Ground | 3 |
| Bedrooms Total | 3 |
| Amenities | Fireplace(s) |
| Appliances | Garage Door Opener Remote(s), Water Heater, Dishwasher, Dryer, Hood Fan, Microwave, Stove, Washer, Refrigerator |
| Basement Development | Unfinished |
| Basement Type | Full (unfinished) |
| Construction Style Attachment | Detached |
| Cooling Type | Central Air Conditioning |
| Exterior Finish | Brick |
| Fireplace Present | Yes |
| Fireplace Total | 1 |
| Foundation Type | Concrete |
| Half Bath Total | 1 |
| Heating Fuel | Natural Gas |
| Heating Type | Forced Air |
| Stories Total | 2 |
| Size Interior | 2,000 - 2,500 Ft2 |
| Type | House |
| Utility Water | Municipal Water |
Parking
| Attached Garage | |
| Garage |
Land
| Acreage | No |
| Sewer | Sanitary Sewer |
| Size Depth | 108 Ft ,3 In |
| Size Frontage | 35 Ft |
| Size Irregular | 35 X 108.3 Ft |
| Size Total Text | 35 X 108.3 Ft |
Rooms
| Level | Type | Length | Width | Dimensions |
|---|---|---|---|---|
| Second Level | Bedroom | 3.27 m | 3.2 m | 3.27 m x 3.2 m |
| Second Level | Bedroom | 3.14 m | 3.07 m | 3.14 m x 3.07 m |
| Second Level | Bathroom | 2.56 m | 1.52 m | 2.56 m x 1.52 m |
| Second Level | Primary Bedroom | 5.05 m | 4.19 m | 5.05 m x 4.19 m |
| Second Level | Bathroom | 3.25 m | 2.89 m | 3.25 m x 2.89 m |
| Second Level | Other | 2.31 m | 1.34 m | 2.31 m x 1.34 m |
| Main Level | Dining Room | 4.11 m | 3.42 m | 4.11 m x 3.42 m |
| Main Level | Great Room | 5.43 m | 4.57 m | 5.43 m x 4.57 m |
| Main Level | Kitchen | 3.12 m | 3.07 m | 3.12 m x 3.07 m |
| Main Level | Den | 3.09 m | 2.99 m | 3.09 m x 2.99 m |
| Main Level | Foyer | 3.75 m | 1.21 m | 3.75 m x 1.21 m |
| Main Level | Bathroom | 1.54 m | 1.34 m | 1.54 m x 1.34 m |
Contact Us
Contact us for more information

Kenneth Liu
Salesperson
343 Preston Street, 11th Floor
Ottawa, Ontario K1S 1N4
(866) 530-7737
(647) 849-3180
www.exprealty.ca/

Steven Liao
Broker
343 Preston Street, 11th Floor
Ottawa, Ontario K1S 1N4
(866) 530-7737
(647) 849-3180
www.exprealty.ca/

Angus Xu
Salesperson
343 Preston Street, 11th Floor
Ottawa, Ontario K1S 1N4
(866) 530-7737
(647) 849-3180
www.exprealty.ca/

