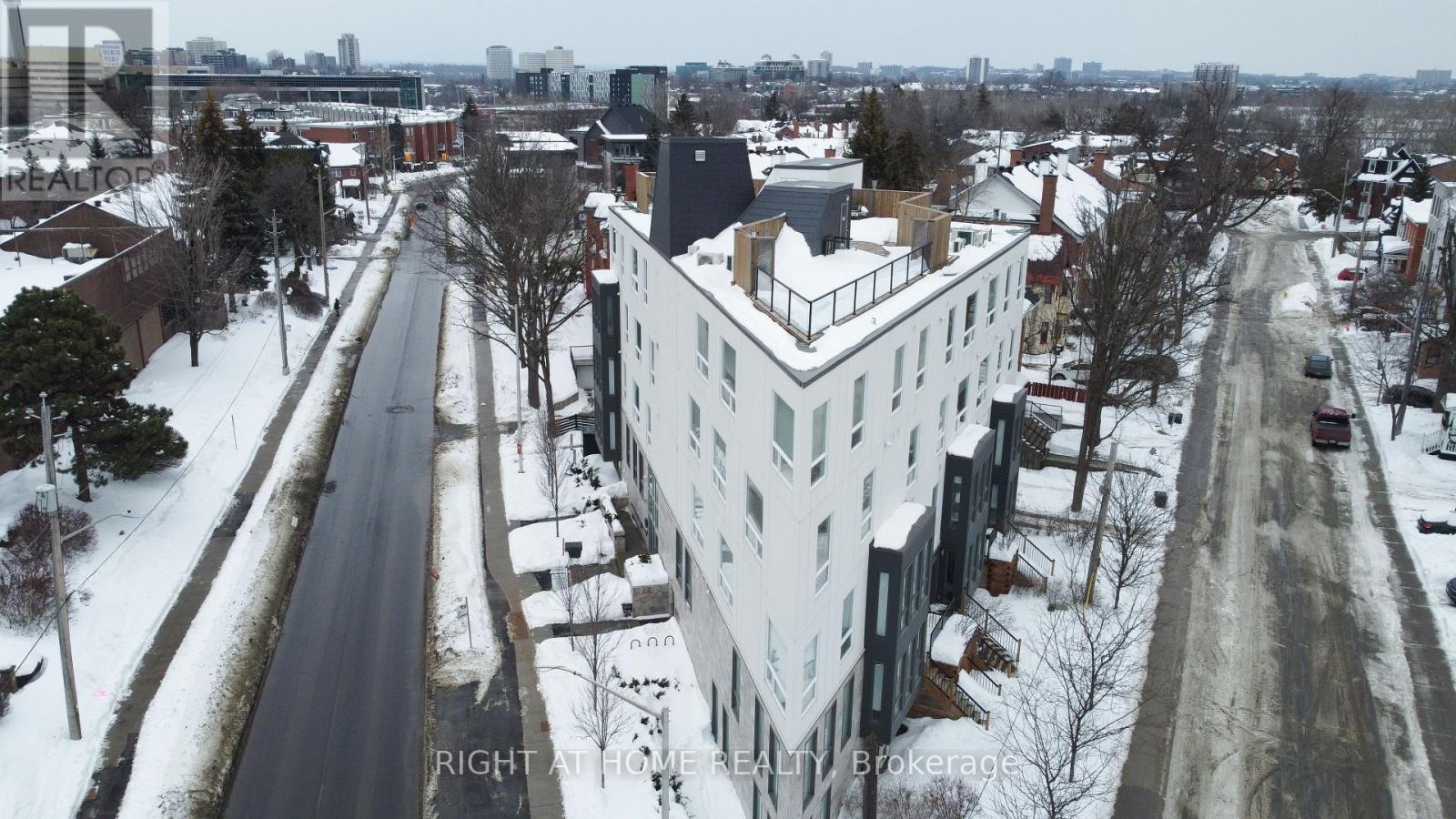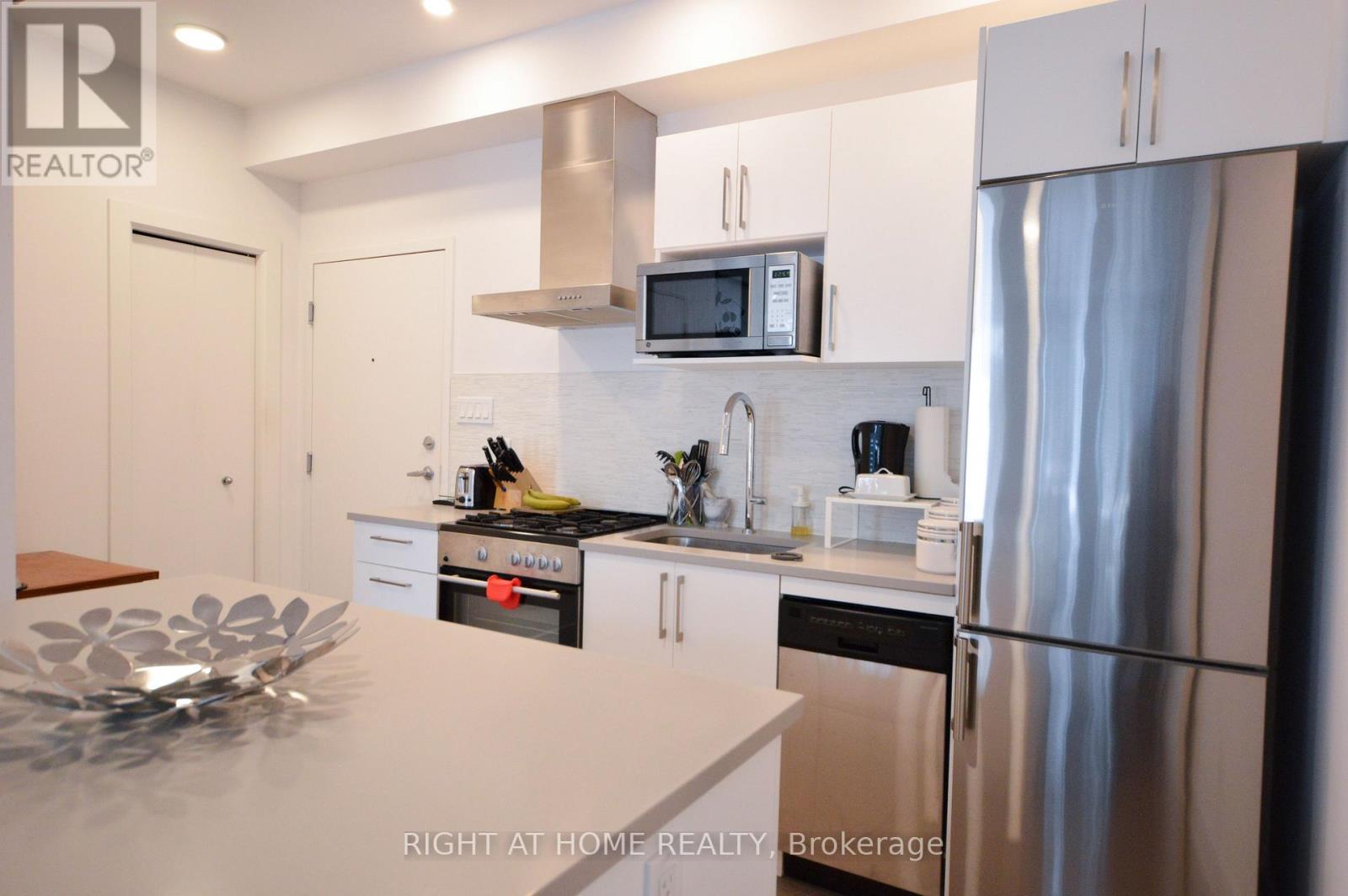203 - 150 Greenfield Avenue Ottawa, Ontario K1S 5W6
$399,900Maintenance, Insurance, Water, Common Area Maintenance
$937.86 Monthly
Maintenance, Insurance, Water, Common Area Maintenance
$937.86 MonthlyCanal Lofts Luxury & Chic Living! Discover this stunning 2-bedroom, 2-bathroom condo with its own private entrance, offering an exclusive living experience in one of Ottawa's most sought-after neighborhoods. Just a 2-minute walk to the Rideau Canal and centrally located within 10 minutes of both the University of Ottawa and Carleton University, this home provides unmatched convenience. Enjoy walking distance to LRT, shops, restaurants, bars, grocery stores, LCBO, parks, and recreation, making it perfect for urban living. This fully upgraded 701 sq. ft. condo boasts exceptional finishes, including quartz countertops, high-end stainless steel appliances, a gas stove, a large island, hardwood and porcelain tile throughout, and soaring 9 ceilings. Additional features include: Underground parking, a Storage locker, and Two owned bicycle racks. Access to an incredible rooftop terrace with a 360-degree view of the upscale neighborhood. A rare opportunity to own a modern condo with the option of private street access, no shared hallways, no mask required! Welcome home to Canal Lofts! Pets are allowed! Included with the sale: underground parking spot, storage locker, and two bike racks. (id:61210)
Property Details
| MLS® Number | X11987648 |
| Property Type | Single Family |
| Community Name | 4408 - Ottawa East |
| Community Features | Pet Restrictions |
| Features | Balcony, In Suite Laundry |
| Parking Space Total | 1 |
| Structure | Porch |
Building
| Bathroom Total | 2 |
| Bedrooms Above Ground | 2 |
| Bedrooms Total | 2 |
| Amenities | Storage - Locker |
| Appliances | Dishwasher, Dryer, Stove, Washer, Refrigerator |
| Cooling Type | Central Air Conditioning |
| Exterior Finish | Stone, Stucco |
| Heating Fuel | Natural Gas |
| Heating Type | Forced Air |
| Size Interior | 700 - 799 Ft2 |
| Type | Apartment |
Parking
| Underground | |
| Garage |
Land
| Acreage | No |
Rooms
| Level | Type | Length | Width | Dimensions |
|---|---|---|---|---|
| Main Level | Kitchen | 3.683 m | 3.048 m | 3.683 m x 3.048 m |
| Main Level | Living Room | 4.4196 m | 3.749 m | 4.4196 m x 3.749 m |
| Main Level | Bedroom | 3.683 m | 2.8194 m | 3.683 m x 2.8194 m |
| Main Level | Bathroom | 2.4384 m | 1.524 m | 2.4384 m x 1.524 m |
| Main Level | Bedroom 2 | 3.3528 m | 2.8448 m | 3.3528 m x 2.8448 m |
| Main Level | Bathroom | 1.8288 m | 0.9652 m | 1.8288 m x 0.9652 m |
| Main Level | Foyer | 1.6764 m | 1 m | 1.6764 m x 1 m |
| Main Level | Laundry Room | Measurements not available |
https://www.realtor.ca/real-estate/27950836/203-150-greenfield-avenue-ottawa-4408-ottawa-east
Contact Us
Contact us for more information

Dale J. Way
Salesperson
www.askdalefirst.com/
www.facebook.com/pages/Ottawa-Property-Hunters/225813314174323
twitter.com/3OttawaRealtors
14 Chamberlain Ave Suite 101
Ottawa, Ontario K1S 1V9
(613) 369-5199
(416) 391-0013

















