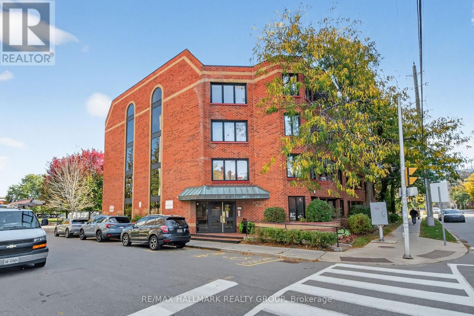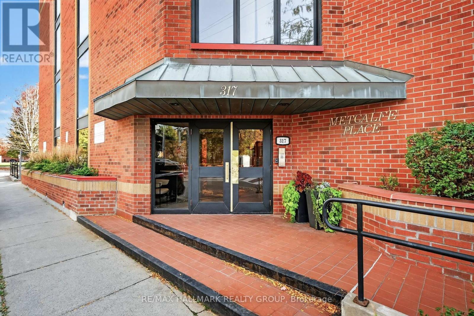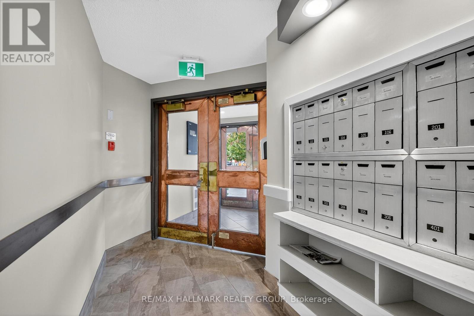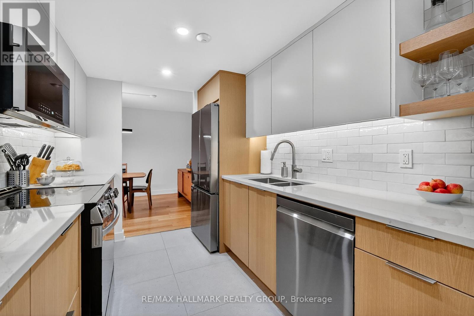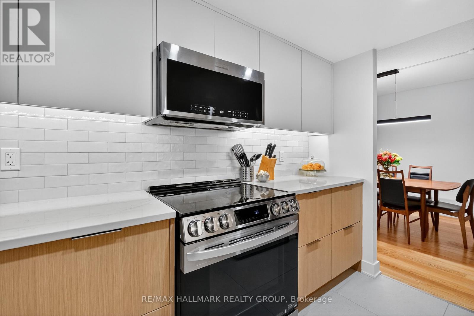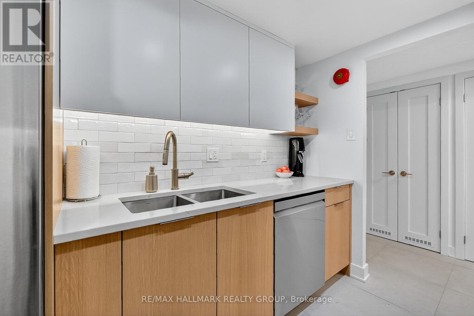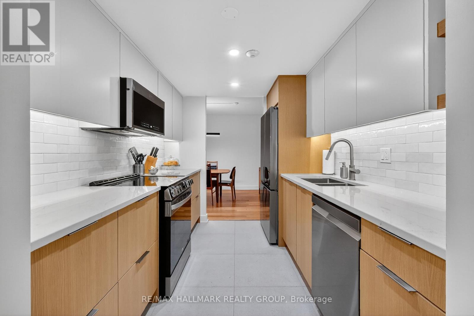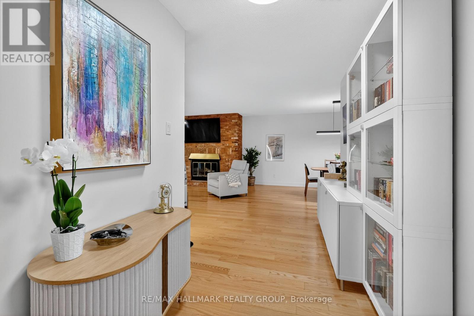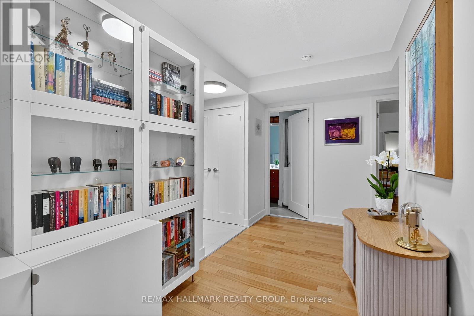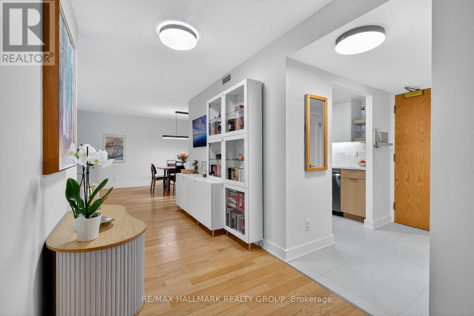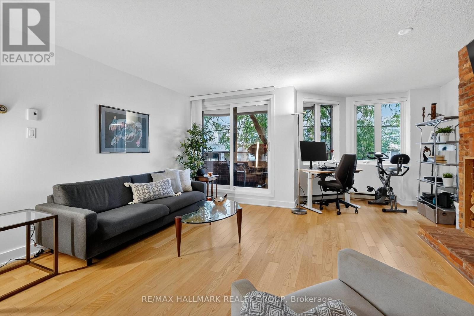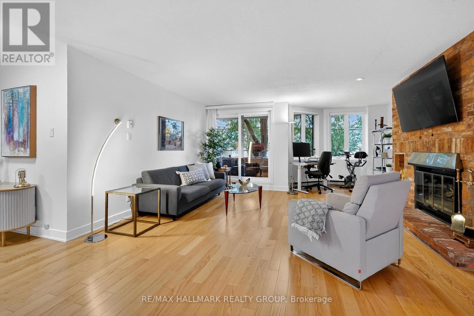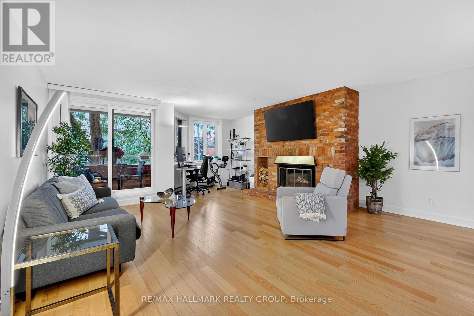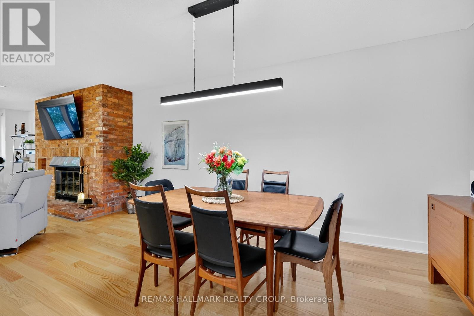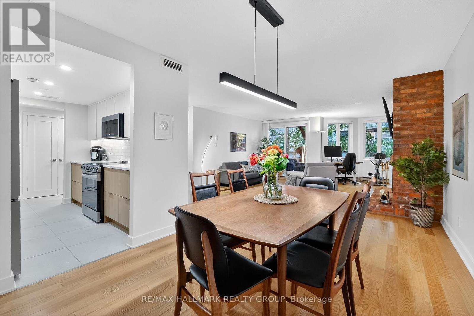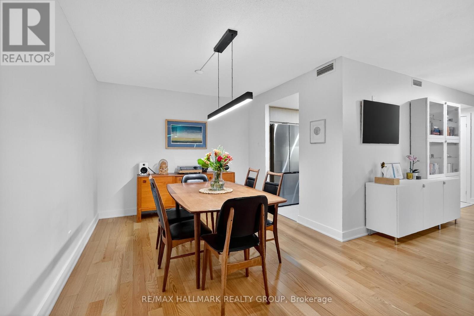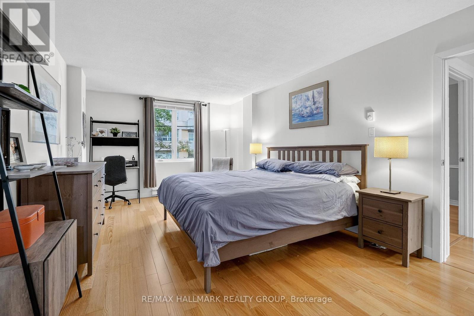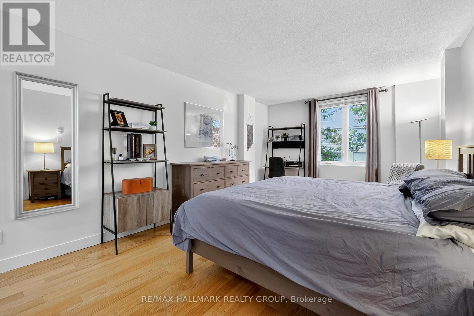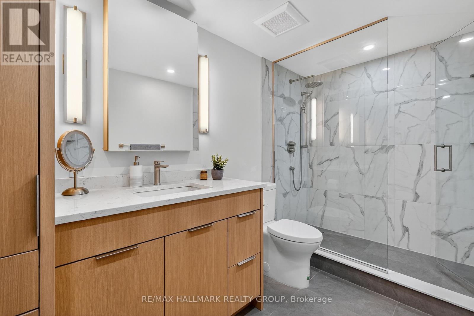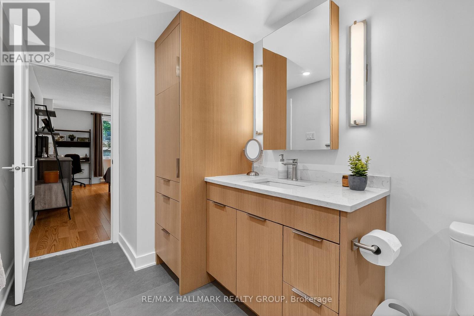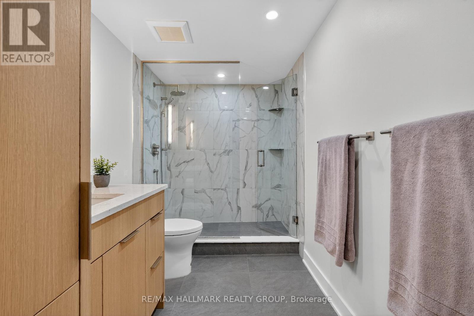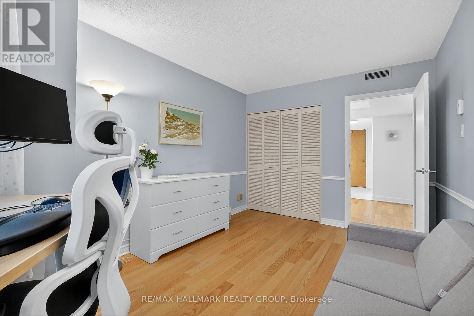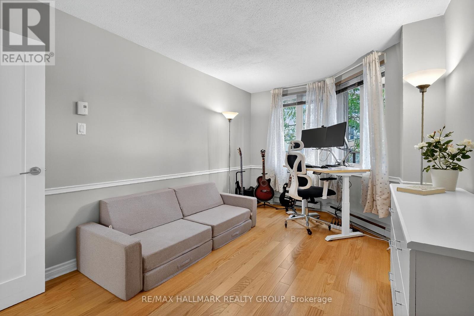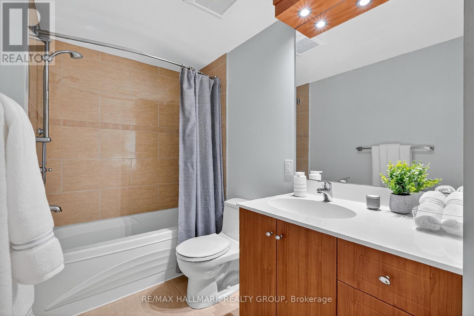202 - 317 Metcalfe Street Ottawa, Ontario K2P 1S3
$619,900Maintenance, Insurance, Common Area Maintenance
$816 Monthly
Maintenance, Insurance, Common Area Maintenance
$816 MonthlyDiscover a spacious, beautifully updated two-bedroom, two-bathroom Centertown condo that truly offers room to breathe. This inviting home features an expansive living and dining area, complete with a cozy reading or office nook tucked beside a charming wood-burning fireplace the perfect spot to unwind with a good book. Step into a welcoming foyer that opens to a completely renovated galley-style kitchen, showcasing contemporary finishes, sleek cabinetry, and excellent counter space. The primary ensuite bathroom has also been fully updated, featuring modern fixtures and elegant design details that bring a touch of luxury to everyday living. Both bedrooms are generously sized, easily accommodating your bed, dressers, and nightstands. . Ideally located next to Jack Purcell Park and within easy walking distance of Elgin Street, Bank Street, and the Rideau Canal, this home combines space, style, and urban convenience in one exceptional package. (id:61210)
Property Details
| MLS® Number | X12458199 |
| Property Type | Single Family |
| Community Name | 4103 - Ottawa Centre |
| Amenities Near By | Public Transit, Park |
| Community Features | Pet Restrictions |
| Features | Balcony |
| Parking Space Total | 1 |
Building
| Bathroom Total | 2 |
| Bedrooms Above Ground | 2 |
| Bedrooms Total | 2 |
| Amenities | Fireplace(s), Storage - Locker |
| Cooling Type | Central Air Conditioning |
| Exterior Finish | Brick |
| Fireplace Present | Yes |
| Fireplace Total | 1 |
| Foundation Type | Concrete |
| Heating Fuel | Electric |
| Heating Type | Baseboard Heaters |
| Size Interior | 1,200 - 1,399 Ft2 |
| Type | Apartment |
Parking
| Underground | |
| No Garage |
Land
| Acreage | No |
| Land Amenities | Public Transit, Park |
| Zoning Description | Res 4th Density |
Rooms
| Level | Type | Length | Width | Dimensions |
|---|---|---|---|---|
| Main Level | Living Room | 5.51 m | 5.33 m | 5.51 m x 5.33 m |
| Main Level | Dining Room | 4.41 m | 2.99 m | 4.41 m x 2.99 m |
| Main Level | Kitchen | 3.02 m | 2.43 m | 3.02 m x 2.43 m |
| Main Level | Primary Bedroom | 5.46 m | 3.5 m | 5.46 m x 3.5 m |
| Main Level | Bedroom | 4.41 m | 2.94 m | 4.41 m x 2.94 m |
| Main Level | Bathroom | 3.37 m | 1.47 m | 3.37 m x 1.47 m |
| Main Level | Bathroom | 4.19 m | 1.82 m | 4.19 m x 1.82 m |
https://www.realtor.ca/real-estate/28980625/202-317-metcalfe-street-ottawa-4103-ottawa-centre
Contact Us
Contact us for more information

Monu Arora
Salesperson
www.monuarora.com/
610 Bronson Avenue
Ottawa, Ontario K1S 4E6
(613) 236-5959
(613) 236-1515
www.hallmarkottawa.com/

