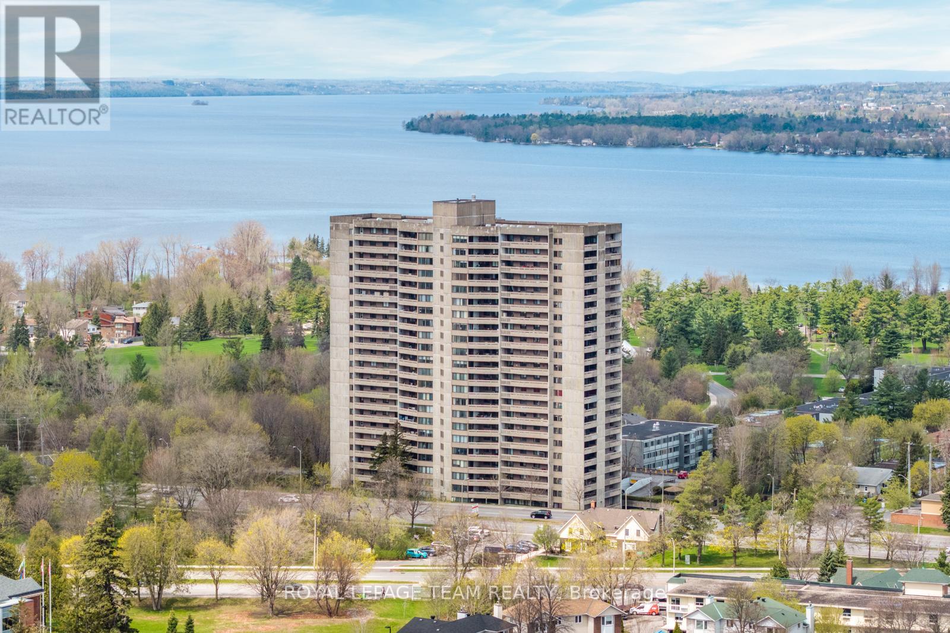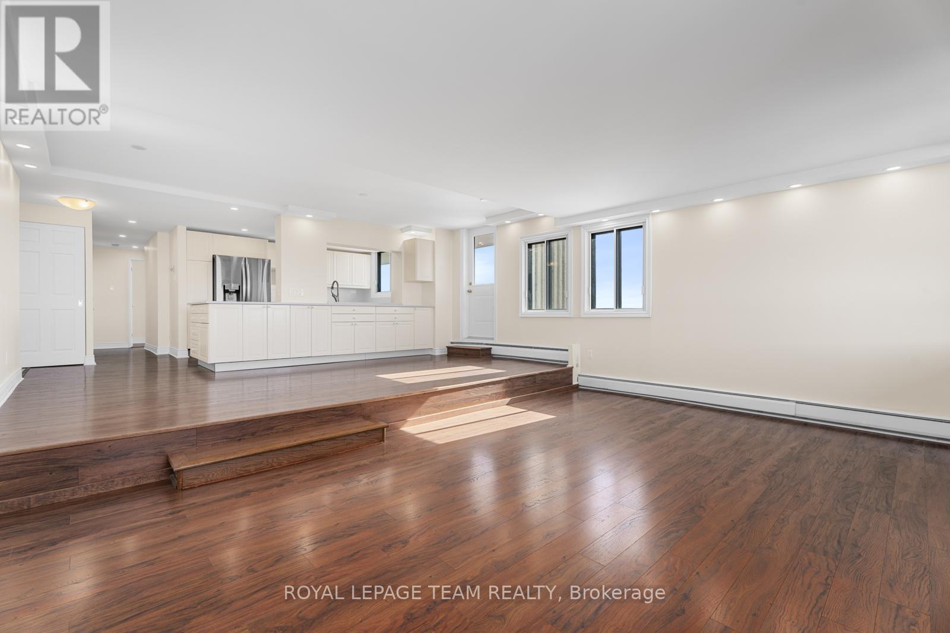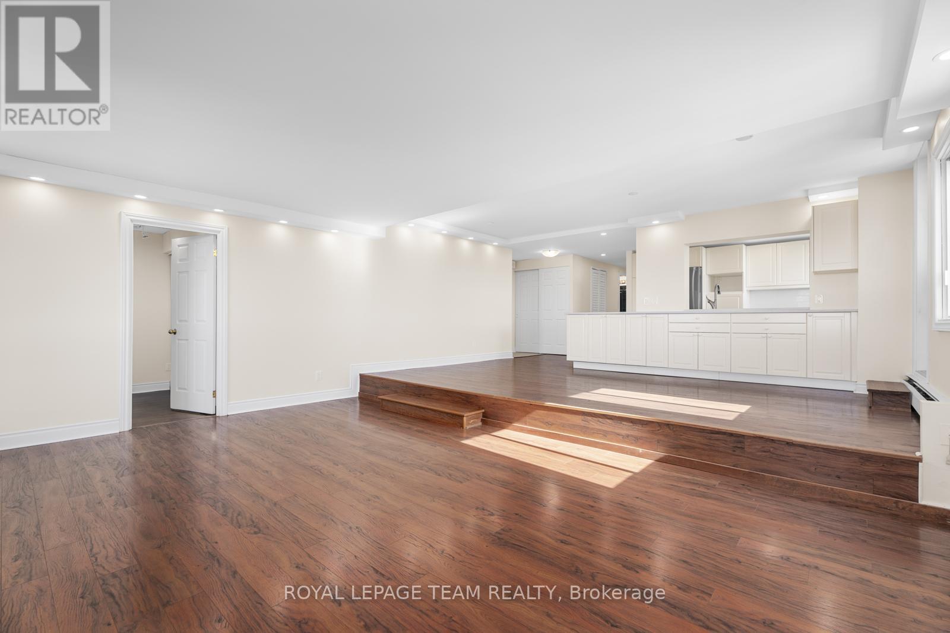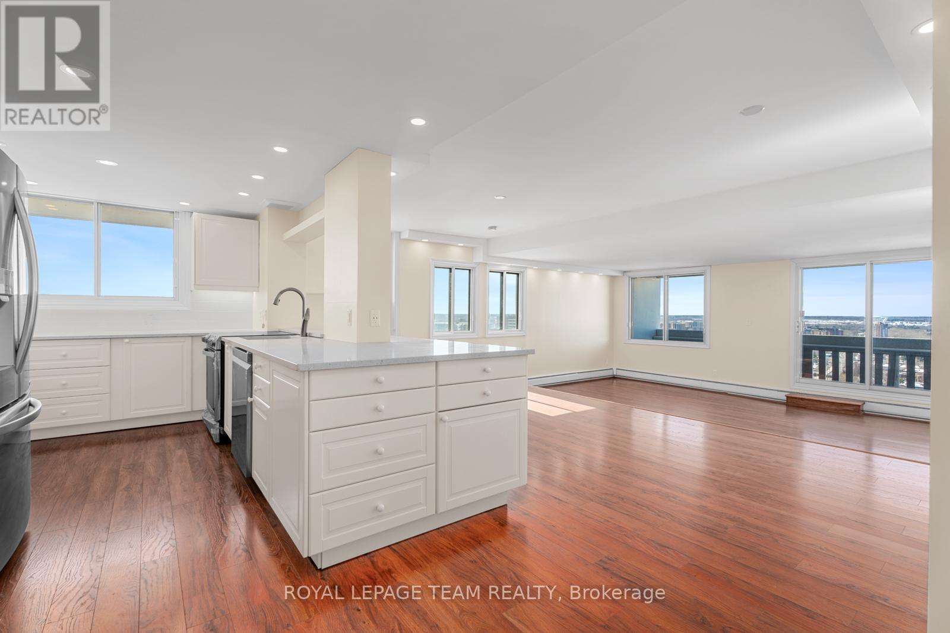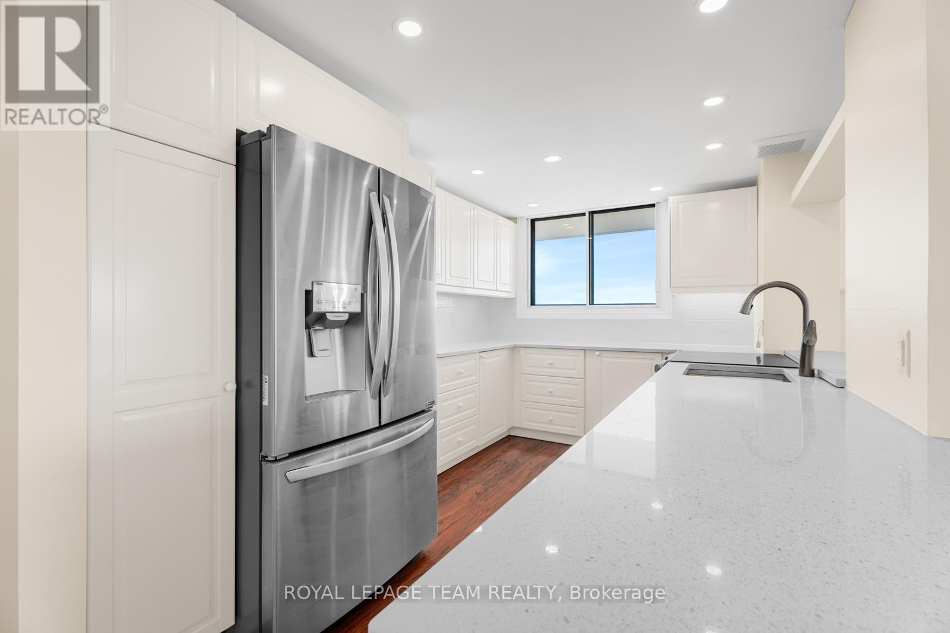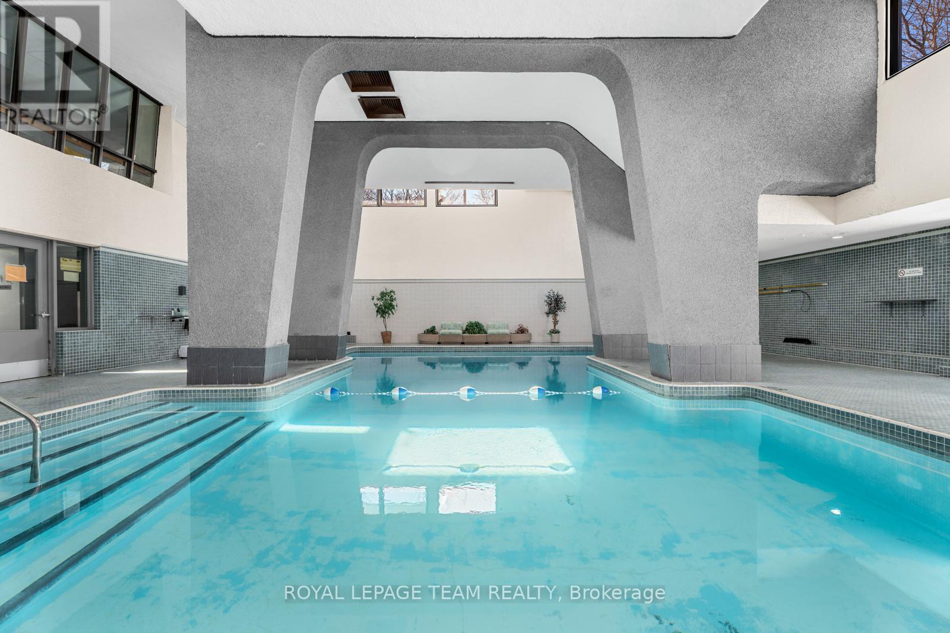2004 - 415 Greenview Avenue Ottawa, Ontario K2B 8G5
$617,000Maintenance, Heat, Water, Electricity, Parking, Insurance
$928.82 Monthly
Maintenance, Heat, Water, Electricity, Parking, Insurance
$928.82 MonthlyPerched high above the city, this stunning condo at The Britannia offers breathtaking views, modern upgrades, and effortless luxury. This rarely available, beautifully appointed unit features a bright, open layout with a gleaming quartz countered kitchen, smart touch-latch cabinetry, induction stove, hands-free faucet. Sunlight floods through triple-glazed Low-E windows, highlighting the spacious sunken living room a expansive private balcony w panoramic views of Britannia Park a Ottawa's skyline. The serene primary suite boasts three closets, balcony access, and a spa-like ensuite with a deep walk-in shower. A second bedroom, plus a flexible third room perfect for a home office or guest space, adds versatility. Thoughtful upgrades include sound proof doors, premium lighting, and in-unit laundry. Enjoy resort-style amenities: indoor pool, fitness centre, sauna, racquet courts, and more. Steps from Britannia Beach, parks, shopping, and transit an unbeatable location for effortless city living! (id:61210)
Property Details
| MLS® Number | X12131266 |
| Property Type | Single Family |
| Community Name | 6102 - Britannia |
| Amenities Near By | Park, Marina, Beach, Public Transit |
| Community Features | Pet Restrictions |
| Features | Conservation/green Belt, Elevator, Balcony, In Suite Laundry |
| Parking Space Total | 1 |
| Pool Type | Indoor Pool |
| View Type | View, City View, River View |
Building
| Bathroom Total | 2 |
| Bedrooms Above Ground | 3 |
| Bedrooms Total | 3 |
| Age | 31 To 50 Years |
| Amenities | Recreation Centre, Exercise Centre, Sauna, Storage - Locker |
| Appliances | Dishwasher, Dryer, Freezer, Stove, Washer, Refrigerator |
| Exterior Finish | Concrete |
| Heating Fuel | Electric |
| Heating Type | Baseboard Heaters |
| Size Interior | 1,000 - 1,199 Ft2 |
| Type | Apartment |
Parking
| Underground | |
| Garage |
Land
| Acreage | No |
| Land Amenities | Park, Marina, Beach, Public Transit |
Rooms
| Level | Type | Length | Width | Dimensions |
|---|---|---|---|---|
| Main Level | Living Room | 3.8 m | 5.6 m | 3.8 m x 5.6 m |
| Main Level | Dining Room | 5.6 m | 2.7 m | 5.6 m x 2.7 m |
| Main Level | Kitchen | 3.3 m | 3.9 m | 3.3 m x 3.9 m |
| Main Level | Primary Bedroom | 3.3 m | 3.6 m | 3.3 m x 3.6 m |
| Main Level | Bathroom | 1.4 m | 2.4 m | 1.4 m x 2.4 m |
| Main Level | Bedroom 2 | 2.4 m | 4 m | 2.4 m x 4 m |
| Main Level | Bedroom 3 | 3.4 m | 2.7 m | 3.4 m x 2.7 m |
| Main Level | Bathroom | 1.5 m | 2.4 m | 1.5 m x 2.4 m |
| Main Level | Laundry Room | Measurements not available |
https://www.realtor.ca/real-estate/28274883/2004-415-greenview-avenue-ottawa-6102-britannia
Contact Us
Contact us for more information

Charles Sezlik
Salesperson
www.sezlik.com/
40 Landry Street, Suite 114
Ottawa, Ontario K1L 8K4
(613) 744-6697
(613) 744-6975
www.teamrealty.ca/

Dominique Laframboise
Salesperson
www.sezlik.com/
40 Landry Street, Suite 114
Ottawa, Ontario K1L 8K4
(613) 744-6697
(613) 744-6975
www.teamrealty.ca/

